Arbeitszimmer mit freistehendem Schreibtisch und weißem Boden Ideen und Design
Suche verfeinern:
Budget
Sortieren nach:Heute beliebt
1 – 20 von 777 Fotos
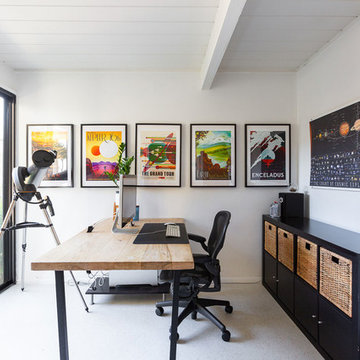
GoFitJo
This client loves astronomy and all things outer space, and we wanted to reflect that in his office design. These imaginative NASA Jet Propulsion Laboratory travel posters are totally stellar—they're made to look like vintage National Park tourism posters, and they're free to download online.
Photo by Gilian Walsworth for Dwell Magazine
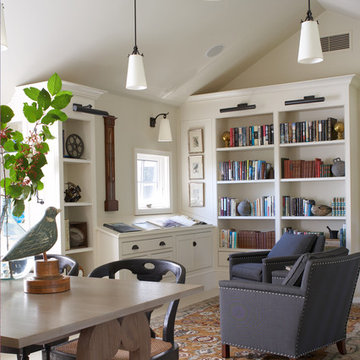
Mittelgroßes Klassisches Lesezimmer ohne Kamin mit freistehendem Schreibtisch, weißem Boden, weißer Wandfarbe und Porzellan-Bodenfliesen in Boston
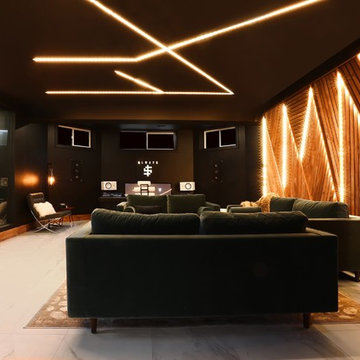
Großes Modernes Arbeitszimmer ohne Kamin mit Studio, schwarzer Wandfarbe, Marmorboden, freistehendem Schreibtisch und weißem Boden in Toronto

Library area at the Park Chateau.
Großes Klassisches Lesezimmer mit brauner Wandfarbe, Keramikboden, Kamin, Kaminumrandung aus Stein, freistehendem Schreibtisch und weißem Boden in New York
Großes Klassisches Lesezimmer mit brauner Wandfarbe, Keramikboden, Kamin, Kaminumrandung aus Stein, freistehendem Schreibtisch und weißem Boden in New York

Kleines Modernes Arbeitszimmer mit Arbeitsplatz, weißer Wandfarbe, Porzellan-Bodenfliesen, freistehendem Schreibtisch, weißem Boden, Holzdecke und Holzwänden in Vancouver
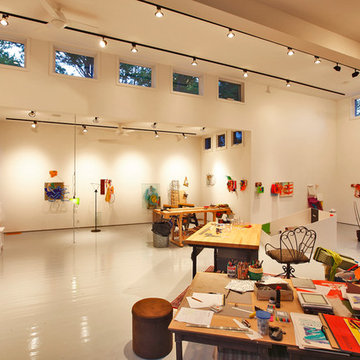
Olson Photographic, LLC
Modernes Arbeitszimmer mit Studio, weißer Wandfarbe, freistehendem Schreibtisch und weißem Boden in Bridgeport
Modernes Arbeitszimmer mit Studio, weißer Wandfarbe, freistehendem Schreibtisch und weißem Boden in Bridgeport
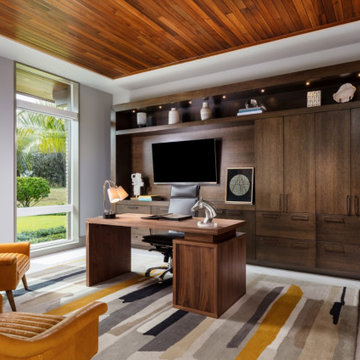
This project is located in a Model Home in Trinity Florida. It is made of Rift Cut White Oak with dark stain.
Großes Modernes Arbeitszimmer mit Arbeitsplatz, grauer Wandfarbe, Marmorboden, freistehendem Schreibtisch und weißem Boden in Tampa
Großes Modernes Arbeitszimmer mit Arbeitsplatz, grauer Wandfarbe, Marmorboden, freistehendem Schreibtisch und weißem Boden in Tampa
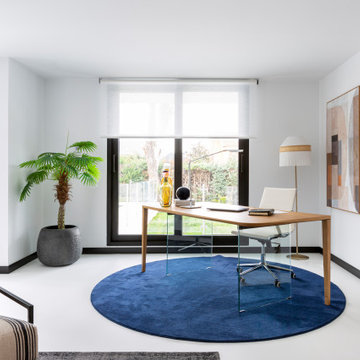
Modernes Arbeitszimmer mit weißer Wandfarbe, freistehendem Schreibtisch und weißem Boden in Sonstige
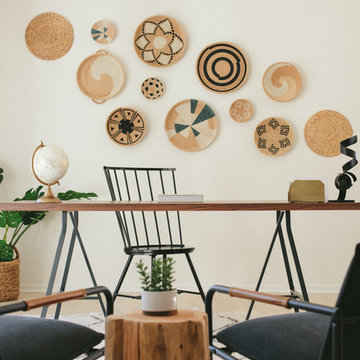
Erin Feinblatt
Großes Maritimes Arbeitszimmer ohne Kamin mit Arbeitsplatz, weißer Wandfarbe, hellem Holzboden, freistehendem Schreibtisch und weißem Boden in Santa Barbara
Großes Maritimes Arbeitszimmer ohne Kamin mit Arbeitsplatz, weißer Wandfarbe, hellem Holzboden, freistehendem Schreibtisch und weißem Boden in Santa Barbara
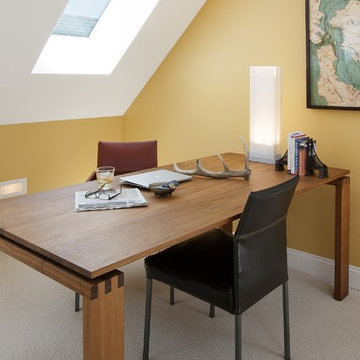
Steph Dewey, Reflex Imaging
Mittelgroßes Klassisches Arbeitszimmer mit gelber Wandfarbe, Arbeitsplatz, Teppichboden, freistehendem Schreibtisch und weißem Boden in San Francisco
Mittelgroßes Klassisches Arbeitszimmer mit gelber Wandfarbe, Arbeitsplatz, Teppichboden, freistehendem Schreibtisch und weißem Boden in San Francisco
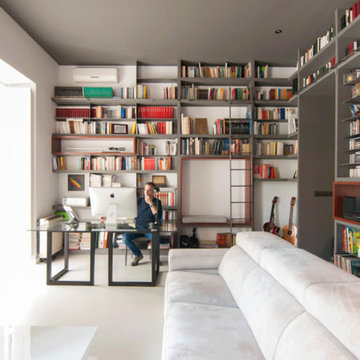
Fotos por ACGP arquitectura
Mittelgroßes Modernes Arbeitszimmer ohne Kamin mit Studio, weißer Wandfarbe, freistehendem Schreibtisch, hellem Holzboden und weißem Boden in Madrid
Mittelgroßes Modernes Arbeitszimmer ohne Kamin mit Studio, weißer Wandfarbe, freistehendem Schreibtisch, hellem Holzboden und weißem Boden in Madrid
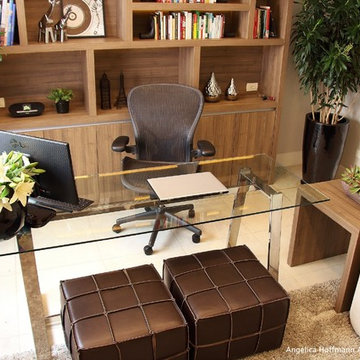
Este apartamento foi pensado de forma a personalizar os ambientes, mas ao mesmo tempo aproveitar ao máximo a estrutura deixada pela construtora. Então somente os pisos dos banheiros foram trocados. Acrescentamos em alguns ambientes a pastilha JAZZ da Portobello, feita de diferentes materiais como resina, pedra e vidro, expressando elegância num ritmo integrado, porém vibrante.
Os móveis com acabamento amadeirado dão o ar de aconchego ao ambiente e toques de marrom equilibram deixando o espaço descontraído e ao mesmo tempo sofisticado e de forte personalidade. A varanda gourmet é um espaço agradável para receber amigos nos momentos de lazer, porém no dia a dia é usado para o café da manhã, por isso o painel verde divide espaço com uma TV.
Este painel verde é natural e possui sistema de rega automatizado. É a sensação do ambiente, mas o mais interessante é que nos momentos em que o sistema de rega está ligado, o barulhinho da água caindo faz a vez de fonte e deixa o ambiente calmo e sereno, ótimo para começar o dia. Em dias de muito calor e ambiente seco, o sistema ajuda a melhorar a umidade do ar, tornando o ambiente mais agradável.
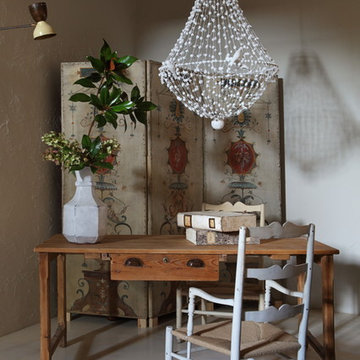
Mittelgroßes Shabby-Look Arbeitszimmer mit Arbeitsplatz, beiger Wandfarbe, freistehendem Schreibtisch und weißem Boden in Madrid
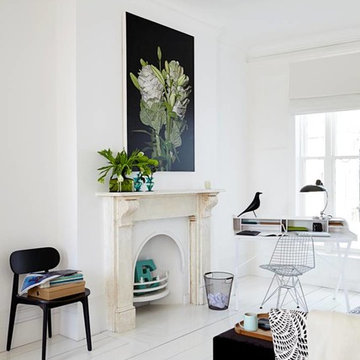
Nordisches Arbeitszimmer mit weißer Wandfarbe, gebeiztem Holzboden, Kamin, freistehendem Schreibtisch und weißem Boden in London
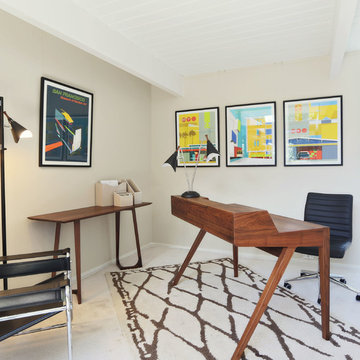
Amy Vogel
Mittelgroßes Retro Arbeitszimmer ohne Kamin mit Arbeitsplatz, beiger Wandfarbe, Teppichboden, freistehendem Schreibtisch und weißem Boden in San Francisco
Mittelgroßes Retro Arbeitszimmer ohne Kamin mit Arbeitsplatz, beiger Wandfarbe, Teppichboden, freistehendem Schreibtisch und weißem Boden in San Francisco
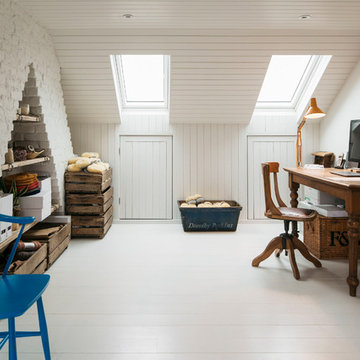
Study space in loft with rooflights and painted brick chimney breast.
Photograph © Tim Crocker
Skandinavisches Arbeitszimmer mit Arbeitsplatz, weißer Wandfarbe, gebeiztem Holzboden, freistehendem Schreibtisch und weißem Boden in London
Skandinavisches Arbeitszimmer mit Arbeitsplatz, weißer Wandfarbe, gebeiztem Holzboden, freistehendem Schreibtisch und weißem Boden in London

The Atherton House is a family compound for a professional couple in the tech industry, and their two teenage children. After living in Singapore, then Hong Kong, and building homes there, they looked forward to continuing their search for a new place to start a life and set down roots.
The site is located on Atherton Avenue on a flat, 1 acre lot. The neighboring lots are of a similar size, and are filled with mature planting and gardens. The brief on this site was to create a house that would comfortably accommodate the busy lives of each of the family members, as well as provide opportunities for wonder and awe. Views on the site are internal. Our goal was to create an indoor- outdoor home that embraced the benign California climate.
The building was conceived as a classic “H” plan with two wings attached by a double height entertaining space. The “H” shape allows for alcoves of the yard to be embraced by the mass of the building, creating different types of exterior space. The two wings of the home provide some sense of enclosure and privacy along the side property lines. The south wing contains three bedroom suites at the second level, as well as laundry. At the first level there is a guest suite facing east, powder room and a Library facing west.
The north wing is entirely given over to the Primary suite at the top level, including the main bedroom, dressing and bathroom. The bedroom opens out to a roof terrace to the west, overlooking a pool and courtyard below. At the ground floor, the north wing contains the family room, kitchen and dining room. The family room and dining room each have pocketing sliding glass doors that dissolve the boundary between inside and outside.
Connecting the wings is a double high living space meant to be comfortable, delightful and awe-inspiring. A custom fabricated two story circular stair of steel and glass connects the upper level to the main level, and down to the basement “lounge” below. An acrylic and steel bridge begins near one end of the stair landing and flies 40 feet to the children’s bedroom wing. People going about their day moving through the stair and bridge become both observed and observer.
The front (EAST) wall is the all important receiving place for guests and family alike. There the interplay between yin and yang, weathering steel and the mature olive tree, empower the entrance. Most other materials are white and pure.
The mechanical systems are efficiently combined hydronic heating and cooling, with no forced air required.
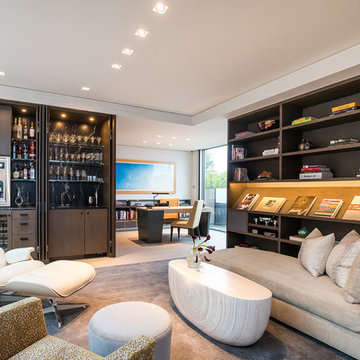
Trousdale Beverly Hills modern home office library & study with wet bar. Photo by Jason Speth.
Großes Modernes Arbeitszimmer mit Arbeitsplatz, weißer Wandfarbe, freistehendem Schreibtisch, Porzellan-Bodenfliesen, weißem Boden und eingelassener Decke in Los Angeles
Großes Modernes Arbeitszimmer mit Arbeitsplatz, weißer Wandfarbe, freistehendem Schreibtisch, Porzellan-Bodenfliesen, weißem Boden und eingelassener Decke in Los Angeles
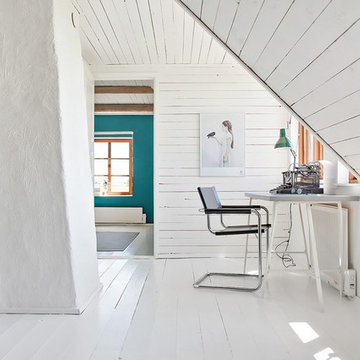
Mittelgroßes Skandinavisches Arbeitszimmer mit weißer Wandfarbe, gebeiztem Holzboden, freistehendem Schreibtisch und weißem Boden in Malmö
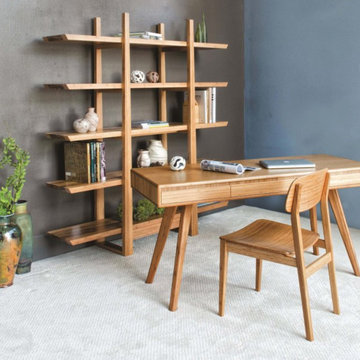
Mittelgroßes Modernes Lesezimmer mit grauer Wandfarbe, Teppichboden, freistehendem Schreibtisch und weißem Boden in Denver
Arbeitszimmer mit freistehendem Schreibtisch und weißem Boden Ideen und Design
1