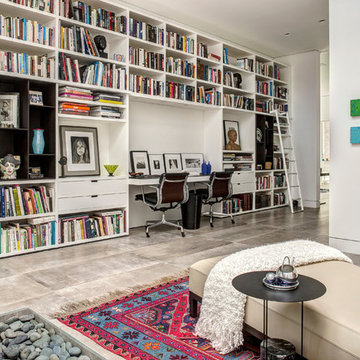Arbeitszimmer mit weißer Wandfarbe Ideen und Design
Suche verfeinern:
Budget
Sortieren nach:Heute beliebt
61 – 80 von 28.897 Fotos
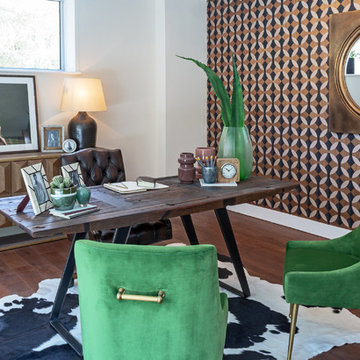
With a wooden floorboard top and angled gunmetal legs, this industrial style Andrew Martin Margot desk radiates casual cool, whilst the statement Andrew Martin geometric sideboard reflects the Cubist influences in the wallpaper.
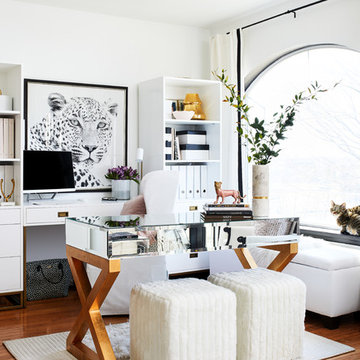
Design by GreyHunt Interiors
Photography by Christen Kosnic
Klassisches Arbeitszimmer ohne Kamin mit weißer Wandfarbe, freistehendem Schreibtisch, Arbeitsplatz und braunem Holzboden in Washington, D.C.
Klassisches Arbeitszimmer ohne Kamin mit weißer Wandfarbe, freistehendem Schreibtisch, Arbeitsplatz und braunem Holzboden in Washington, D.C.
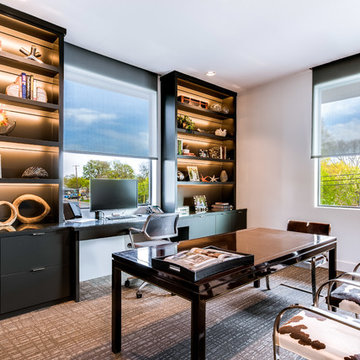
Modernes Arbeitszimmer ohne Kamin mit weißer Wandfarbe, Teppichboden, freistehendem Schreibtisch und buntem Boden in Dallas
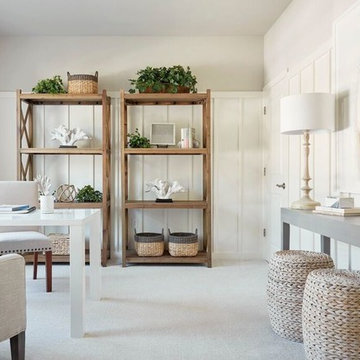
Maritimes Arbeitszimmer ohne Kamin mit Arbeitsplatz, weißer Wandfarbe, Teppichboden, freistehendem Schreibtisch und beigem Boden in Sonstige
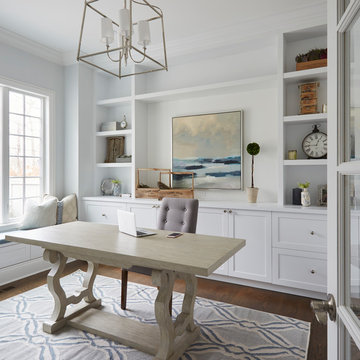
Klassisches Arbeitszimmer mit Arbeitsplatz, weißer Wandfarbe, dunklem Holzboden, freistehendem Schreibtisch und braunem Boden in Chicago

Willow Lane House | ART ROOM
Builder: SD Custom Homes
Interior Design: Bria Hammel Interiors
Architect: David Charlez Designs
Klassisches Arbeitszimmer mit Studio, weißer Wandfarbe, dunklem Holzboden und Einbau-Schreibtisch in Minneapolis
Klassisches Arbeitszimmer mit Studio, weißer Wandfarbe, dunklem Holzboden und Einbau-Schreibtisch in Minneapolis
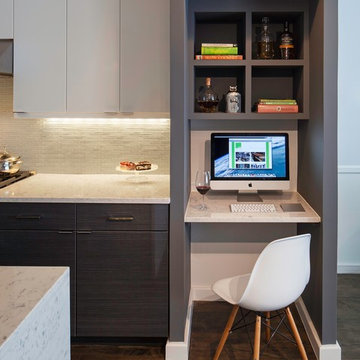
Kleines Modernes Arbeitszimmer ohne Kamin mit Arbeitsplatz, weißer Wandfarbe, dunklem Holzboden, Einbau-Schreibtisch und braunem Boden in Charleston
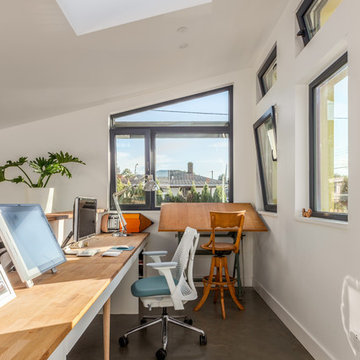
Kleines Modernes Nähzimmer mit weißer Wandfarbe, Betonboden, Einbau-Schreibtisch und grauem Boden in Vancouver
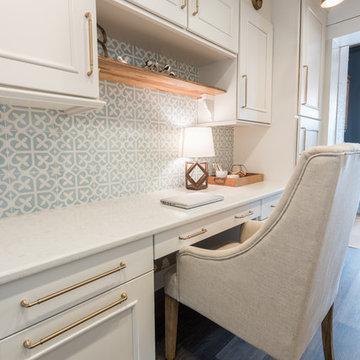
Brittany specified Norcraft Cabinetry’s Gerrit door style in the Divinity White Finish to make the small sized space feel bigger and brighter, but was sure to keep storage and practicality in mind. The wall-to-wall cabinets feature two large file drawers, a trash pullout, a cabinet with easy access to a printer, and of course plenty of storage for design books and other papers. The cabinetry was complete with the Brixton Pull in a Honey Bronze Finish from Top Knobs Hardware for a trendy, contemporary touch. To make the brass hardware feel more cohesive throughout the space, the Dakota style Sconces in a Warm Brass Finish from Savoy House were added above the cabinetry. The sconces provide more light and are the perfect farmhouse accent with a modern touch.
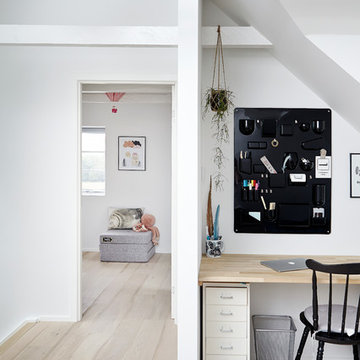
Kleines Nordisches Nähzimmer mit weißer Wandfarbe, hellem Holzboden und freistehendem Schreibtisch in Aarhus
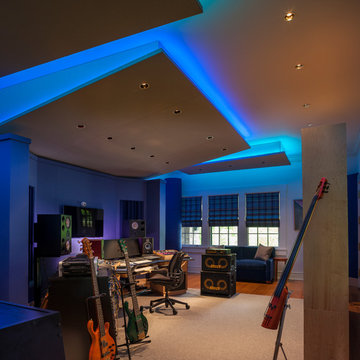
Mark P. Finlay Associates, AIA
Photo by Warren Jagger
Großes Modernes Arbeitszimmer ohne Kamin mit Studio, weißer Wandfarbe, braunem Holzboden, freistehendem Schreibtisch und braunem Boden in New York
Großes Modernes Arbeitszimmer ohne Kamin mit Studio, weißer Wandfarbe, braunem Holzboden, freistehendem Schreibtisch und braunem Boden in New York
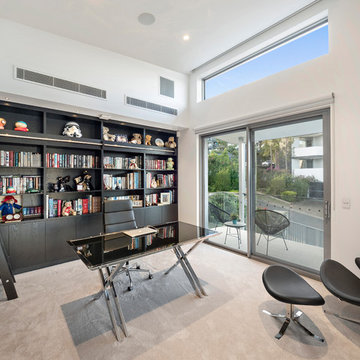
Mozam Picture Co
Modernes Arbeitszimmer mit Arbeitsplatz, weißer Wandfarbe, Teppichboden, freistehendem Schreibtisch und beigem Boden in Brisbane
Modernes Arbeitszimmer mit Arbeitsplatz, weißer Wandfarbe, Teppichboden, freistehendem Schreibtisch und beigem Boden in Brisbane
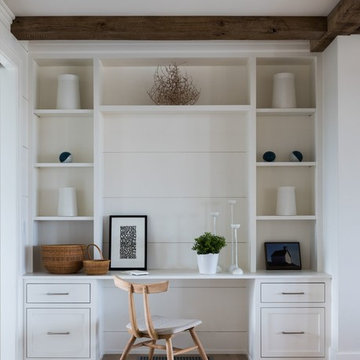
Mittelgroßes Maritimes Arbeitszimmer ohne Kamin mit Arbeitsplatz, weißer Wandfarbe, hellem Holzboden, Einbau-Schreibtisch und beigem Boden in Providence
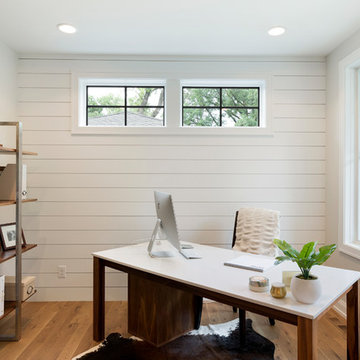
Klassisches Arbeitszimmer mit Arbeitsplatz, weißer Wandfarbe, hellem Holzboden und freistehendem Schreibtisch in Minneapolis
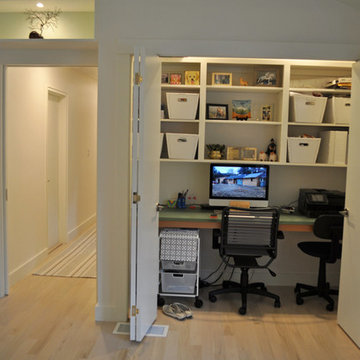
Constructed in two phases, this renovation, with a few small additions, touched nearly every room in this late ‘50’s ranch house. The owners raised their family within the original walls and love the house’s location, which is not far from town and also borders conservation land. But they didn’t love how chopped up the house was and the lack of exposure to natural daylight and views of the lush rear woods. Plus, they were ready to de-clutter for a more stream-lined look. As a result, KHS collaborated with them to create a quiet, clean design to support the lifestyle they aspire to in retirement.
To transform the original ranch house, KHS proposed several significant changes that would make way for a number of related improvements. Proposed changes included the removal of the attached enclosed breezeway (which had included a stair to the basement living space) and the two-car garage it partially wrapped, which had blocked vital eastern daylight from accessing the interior. Together the breezeway and garage had also contributed to a long, flush front façade. In its stead, KHS proposed a new two-car carport, attached storage shed, and exterior basement stair in a new location. The carport is bumped closer to the street to relieve the flush front facade and to allow access behind it to eastern daylight in a relocated rear kitchen. KHS also proposed a new, single, more prominent front entry, closer to the driveway to replace the former secondary entrance into the dark breezeway and a more formal main entrance that had been located much farther down the facade and curiously bordered the bedroom wing.
Inside, low ceilings and soffits in the primary family common areas were removed to create a cathedral ceiling (with rod ties) over a reconfigured semi-open living, dining, and kitchen space. A new gas fireplace serving the relocated dining area -- defined by a new built-in banquette in a new bay window -- was designed to back up on the existing wood-burning fireplace that continues to serve the living area. A shared full bath, serving two guest bedrooms on the main level, was reconfigured, and additional square footage was captured for a reconfigured master bathroom off the existing master bedroom. A new whole-house color palette, including new finishes and new cabinetry, complete the transformation. Today, the owners enjoy a fresh and airy re-imagining of their familiar ranch house.
Photos by Katie Hutchison
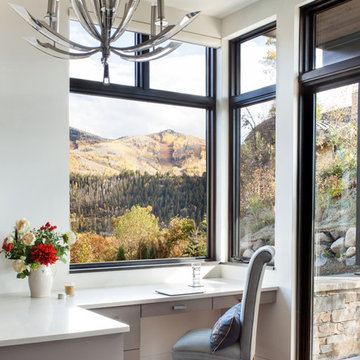
Mittelgroßes Klassisches Arbeitszimmer ohne Kamin mit Arbeitsplatz, weißer Wandfarbe, dunklem Holzboden, Einbau-Schreibtisch und braunem Boden in Denver
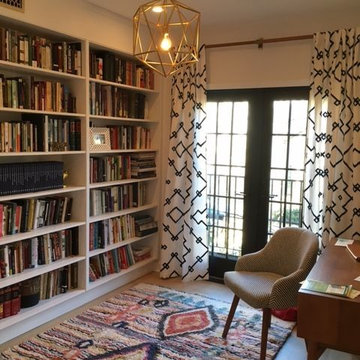
Klassisches Lesezimmer mit weißer Wandfarbe, braunem Holzboden und freistehendem Schreibtisch in Philadelphia
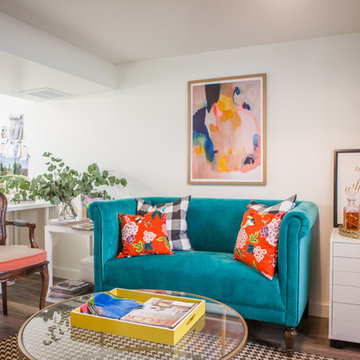
Mittelgroßes Modernes Nähzimmer mit weißer Wandfarbe, dunklem Holzboden, freistehendem Schreibtisch und braunem Boden in Denver
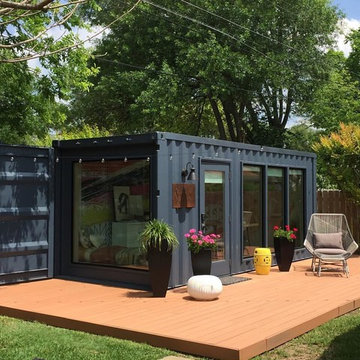
Shipping Container Renovation by Sige & Honey. Glass cutouts in shipping container to allow for natural light. Office space. Wood and tile mixed flooring design. Track lighting. Pendant bulb lighting. Shelving. Custom wallpaper. Outdoor space with patio.
Arbeitszimmer mit weißer Wandfarbe Ideen und Design
4
