Arbeitszimmer ohne Kamin Ideen und Design
Suche verfeinern:
Budget
Sortieren nach:Heute beliebt
1 – 20 von 26.075 Fotos
1 von 2

When our client came to us, she was stumped with how to turn her small living room into a cozy, useable family room. The living room and dining room blended together in a long and skinny open concept floor plan. It was difficult for our client to find furniture that fit the space well. It also left an awkward space between the living and dining areas that she didn’t know what to do with. She also needed help reimagining her office, which is situated right off the entry. She needed an eye-catching yet functional space to work from home.
In the living room, we reimagined the fireplace surround and added built-ins so she and her family could store their large record collection, games, and books. We did a custom sofa to ensure it fits the space and maximized the seating. We added texture and pattern through accessories and balanced the sofa with two warm leather chairs. We updated the dining room furniture and added a little seating area to help connect the spaces. Now there is a permanent home for their record player and a cozy spot to curl up in when listening to music.
For the office, we decided to add a pop of color, so it contrasted well with the neutral living space. The office also needed built-ins for our client’s large cookbook collection and a desk where she and her sons could rotate between work, homework, and computer games. We decided to add a bench seat to maximize space below the window and a lounge chair for additional seating.
Project designed by interior design studio Kimberlee Marie Interiors. They serve the Seattle metro area including Seattle, Bellevue, Kirkland, Medina, Clyde Hill, and Hunts Point.
For more about Kimberlee Marie Interiors, see here: https://www.kimberleemarie.com/
To learn more about this project, see here
https://www.kimberleemarie.com/greenlake-remodel

Mittelgroßes Klassisches Arbeitszimmer ohne Kamin mit Arbeitsplatz, beiger Wandfarbe, Porzellan-Bodenfliesen, Einbau-Schreibtisch und braunem Boden in Sonstige

Kath & Keith Photography
Mittelgroßes Klassisches Arbeitszimmer ohne Kamin mit Arbeitsplatz, dunklem Holzboden, Einbau-Schreibtisch und grauer Wandfarbe in Boston
Mittelgroßes Klassisches Arbeitszimmer ohne Kamin mit Arbeitsplatz, dunklem Holzboden, Einbau-Schreibtisch und grauer Wandfarbe in Boston
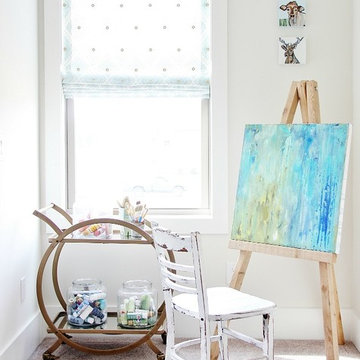
Mittelgroßes Klassisches Arbeitszimmer ohne Kamin mit Studio, weißer Wandfarbe, Teppichboden und braunem Boden in Atlanta

The view from the top of the stairs
Großes Klassisches Arbeitszimmer ohne Kamin mit Studio, weißer Wandfarbe, hellem Holzboden, freistehendem Schreibtisch und beigem Boden in Dallas
Großes Klassisches Arbeitszimmer ohne Kamin mit Studio, weißer Wandfarbe, hellem Holzboden, freistehendem Schreibtisch und beigem Boden in Dallas

This sitting room, with built in desk, is in the master bedroom, with pocket doors to close off. Perfect private spot all of your own. .
Mittelgroßes Uriges Arbeitszimmer ohne Kamin mit braunem Holzboden, Arbeitsplatz, beiger Wandfarbe, Einbau-Schreibtisch und braunem Boden in Atlanta
Mittelgroßes Uriges Arbeitszimmer ohne Kamin mit braunem Holzboden, Arbeitsplatz, beiger Wandfarbe, Einbau-Schreibtisch und braunem Boden in Atlanta
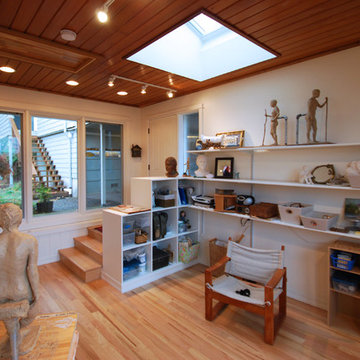
Kleines Modernes Arbeitszimmer ohne Kamin mit Studio, weißer Wandfarbe und hellem Holzboden in Sonstige

Mittelgroßes Klassisches Lesezimmer ohne Kamin mit grauer Wandfarbe, braunem Holzboden und braunem Boden in New York

Study/Library in beautiful Sepele Mahogany, raised panel doors, true raised panel wall treatment, coffered ceiling.
Mittelgroßes Klassisches Lesezimmer ohne Kamin mit braunem Holzboden, freistehendem Schreibtisch und brauner Wandfarbe in Raleigh
Mittelgroßes Klassisches Lesezimmer ohne Kamin mit braunem Holzboden, freistehendem Schreibtisch und brauner Wandfarbe in Raleigh
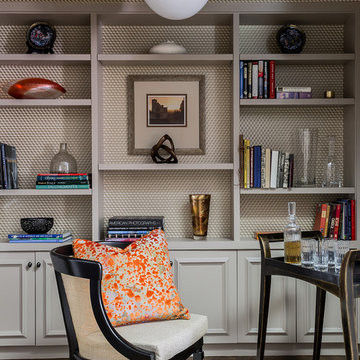
Mittelgroßes Klassisches Arbeitszimmer ohne Kamin mit Arbeitsplatz, beiger Wandfarbe, dunklem Holzboden und freistehendem Schreibtisch in Boston

Hi everyone:
My home office design
ready to work as B2B with interior designers
you can see also the video for this project
https://www.youtube.com/watch?v=-FgX3YfMRHI

The client wanted to create a traditional rustic design with clean lines and a feminine edge. She works from her home office, so she needed it to be functional and organized with elegant and timeless lines. In the kitchen, we removed the peninsula that separated it for the breakfast room and kitchen, to create better flow and unity throughout the space.

Klassisches Arbeitszimmer ohne Kamin mit Arbeitsplatz, weißer Wandfarbe, braunem Holzboden und freistehendem Schreibtisch in London
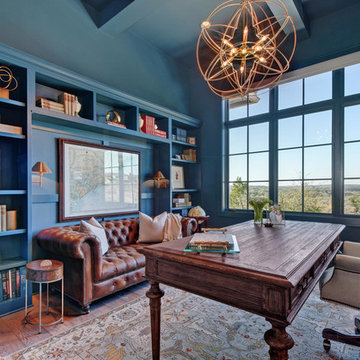
Großes Klassisches Arbeitszimmer ohne Kamin mit Arbeitsplatz, blauer Wandfarbe, freistehendem Schreibtisch und braunem Holzboden in Austin

Klassisches Nähzimmer ohne Kamin mit bunten Wänden, hellem Holzboden und Einbau-Schreibtisch in Sacramento
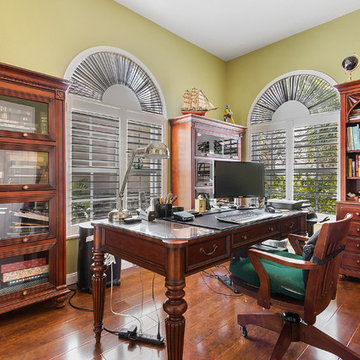
Mittelgroßes Klassisches Arbeitszimmer ohne Kamin mit Arbeitsplatz, grüner Wandfarbe, dunklem Holzboden, freistehendem Schreibtisch und braunem Boden in Miami

Our La Cañada studio juxtaposed the historic architecture of this home with contemporary, Spanish-style interiors. It features a contrasting palette of warm and cool colors, printed tilework, spacious layouts, high ceilings, metal accents, and lots of space to bond with family and entertain friends.
---
Project designed by Courtney Thomas Design in La Cañada. Serving Pasadena, Glendale, Monrovia, San Marino, Sierra Madre, South Pasadena, and Altadena.
For more about Courtney Thomas Design, click here: https://www.courtneythomasdesign.com/
To learn more about this project, click here:
https://www.courtneythomasdesign.com/portfolio/contemporary-spanish-style-interiors-la-canada/

Großes Klassisches Lesezimmer ohne Kamin mit blauer Wandfarbe, dunklem Holzboden, Einbau-Schreibtisch und braunem Boden in San Francisco

Mittelgroßes Klassisches Arbeitszimmer ohne Kamin mit blauer Wandfarbe, dunklem Holzboden, freistehendem Schreibtisch und braunem Boden in Los Angeles
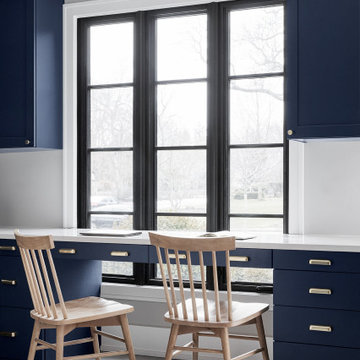
Devon Grace Interiors designed a built-in desk to create a dedicated homework station inside the mudroom of the Wilmette home. Navy blue cabinetry and crisp white countertops give the space a modern feel.
Arbeitszimmer ohne Kamin Ideen und Design
1