Arbeitszimmer ohne Kamin mit Einbau-Schreibtisch Ideen und Design
Suche verfeinern:
Budget
Sortieren nach:Heute beliebt
1 – 20 von 8.160 Fotos
1 von 3

This sitting room, with built in desk, is in the master bedroom, with pocket doors to close off. Perfect private spot all of your own. .
Mittelgroßes Uriges Arbeitszimmer ohne Kamin mit braunem Holzboden, Arbeitsplatz, beiger Wandfarbe, Einbau-Schreibtisch und braunem Boden in Atlanta
Mittelgroßes Uriges Arbeitszimmer ohne Kamin mit braunem Holzboden, Arbeitsplatz, beiger Wandfarbe, Einbau-Schreibtisch und braunem Boden in Atlanta

Mid-Century update to a home located in NW Portland. The project included a new kitchen with skylights, multi-slide wall doors on both sides of the home, kitchen gathering desk, children's playroom, and opening up living room and dining room ceiling to dramatic vaulted ceilings. The project team included Risa Boyer Architecture. Photos: Josh Partee

Reynolds Cabinetry and Millwork -- Photography by Nathan Kirkman
Klassisches Arbeitszimmer ohne Kamin mit Arbeitsplatz, dunklem Holzboden, Einbau-Schreibtisch und weißer Wandfarbe in Chicago
Klassisches Arbeitszimmer ohne Kamin mit Arbeitsplatz, dunklem Holzboden, Einbau-Schreibtisch und weißer Wandfarbe in Chicago

Mittelgroßes Klassisches Arbeitszimmer ohne Kamin mit beiger Wandfarbe, hellem Holzboden, Einbau-Schreibtisch und braunem Boden in Grand Rapids

This modern custom home is a beautiful blend of thoughtful design and comfortable living. No detail was left untouched during the design and build process. Taking inspiration from the Pacific Northwest, this home in the Washington D.C suburbs features a black exterior with warm natural woods. The home combines natural elements with modern architecture and features clean lines, open floor plans with a focus on functional living.

When our client came to us, she was stumped with how to turn her small living room into a cozy, useable family room. The living room and dining room blended together in a long and skinny open concept floor plan. It was difficult for our client to find furniture that fit the space well. It also left an awkward space between the living and dining areas that she didn’t know what to do with. She also needed help reimagining her office, which is situated right off the entry. She needed an eye-catching yet functional space to work from home.
In the living room, we reimagined the fireplace surround and added built-ins so she and her family could store their large record collection, games, and books. We did a custom sofa to ensure it fits the space and maximized the seating. We added texture and pattern through accessories and balanced the sofa with two warm leather chairs. We updated the dining room furniture and added a little seating area to help connect the spaces. Now there is a permanent home for their record player and a cozy spot to curl up in when listening to music.
For the office, we decided to add a pop of color, so it contrasted well with the neutral living space. The office also needed built-ins for our client’s large cookbook collection and a desk where she and her sons could rotate between work, homework, and computer games. We decided to add a bench seat to maximize space below the window and a lounge chair for additional seating.
Project designed by interior design studio Kimberlee Marie Interiors. They serve the Seattle metro area including Seattle, Bellevue, Kirkland, Medina, Clyde Hill, and Hunts Point.
For more about Kimberlee Marie Interiors, see here: https://www.kimberleemarie.com/
To learn more about this project, see here
https://www.kimberleemarie.com/greenlake-remodel

Klassisches Arbeitszimmer ohne Kamin mit Arbeitsplatz, weißer Wandfarbe, braunem Holzboden, Einbau-Schreibtisch und braunem Boden in Phoenix
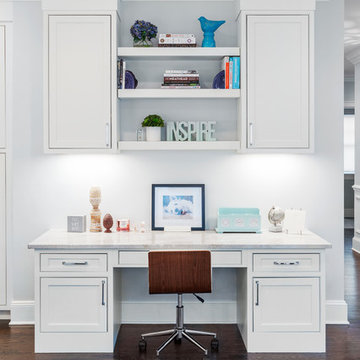
Kitchen desk,
Kleines Maritimes Arbeitszimmer ohne Kamin mit Arbeitsplatz, grauer Wandfarbe, dunklem Holzboden, Einbau-Schreibtisch und braunem Boden in New York
Kleines Maritimes Arbeitszimmer ohne Kamin mit Arbeitsplatz, grauer Wandfarbe, dunklem Holzboden, Einbau-Schreibtisch und braunem Boden in New York

Klassisches Arbeitszimmer ohne Kamin mit Arbeitsplatz, braunem Holzboden, Einbau-Schreibtisch, braunem Boden und grauer Wandfarbe in Los Angeles

Mittelgroßes Klassisches Arbeitszimmer ohne Kamin mit Arbeitsplatz, beiger Wandfarbe, Porzellan-Bodenfliesen, Einbau-Schreibtisch und braunem Boden in Sonstige

Klassisches Nähzimmer ohne Kamin mit bunten Wänden, hellem Holzboden und Einbau-Schreibtisch in Sacramento

Mindy Schalinske
Geräumiges Klassisches Lesezimmer ohne Kamin mit dunklem Holzboden, beiger Wandfarbe, Einbau-Schreibtisch und grauem Boden in Milwaukee
Geräumiges Klassisches Lesezimmer ohne Kamin mit dunklem Holzboden, beiger Wandfarbe, Einbau-Schreibtisch und grauem Boden in Milwaukee
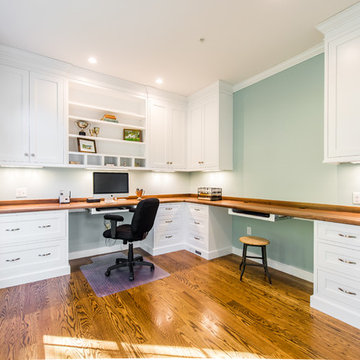
Kath & Keith Photography
Mittelgroßes Klassisches Arbeitszimmer ohne Kamin mit Arbeitsplatz, dunklem Holzboden, Einbau-Schreibtisch und grauer Wandfarbe in Boston
Mittelgroßes Klassisches Arbeitszimmer ohne Kamin mit Arbeitsplatz, dunklem Holzboden, Einbau-Schreibtisch und grauer Wandfarbe in Boston
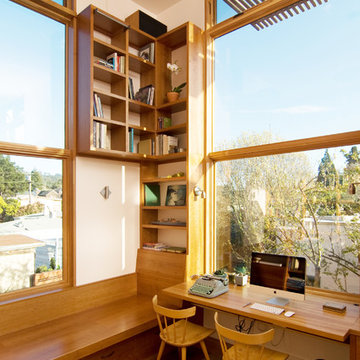
Shawn-Paul Luchin Photography
Mittelgroßes Modernes Arbeitszimmer ohne Kamin mit weißer Wandfarbe, braunem Holzboden und Einbau-Schreibtisch in San Francisco
Mittelgroßes Modernes Arbeitszimmer ohne Kamin mit weißer Wandfarbe, braunem Holzboden und Einbau-Schreibtisch in San Francisco
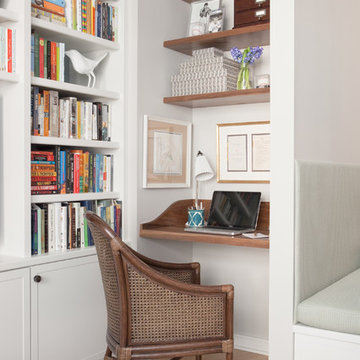
Photo: Sarah M. Young | smyphoto
Kleines Klassisches Arbeitszimmer ohne Kamin mit Arbeitsplatz, grauer Wandfarbe, hellem Holzboden, Einbau-Schreibtisch und beigem Boden in Boston
Kleines Klassisches Arbeitszimmer ohne Kamin mit Arbeitsplatz, grauer Wandfarbe, hellem Holzboden, Einbau-Schreibtisch und beigem Boden in Boston

Coronado, CA
The Alameda Residence is situated on a relatively large, yet unusually shaped lot for the beachside community of Coronado, California. The orientation of the “L” shaped main home and linear shaped guest house and covered patio create a large, open courtyard central to the plan. The majority of the spaces in the home are designed to engage the courtyard, lending a sense of openness and light to the home. The aesthetics take inspiration from the simple, clean lines of a traditional “A-frame” barn, intermixed with sleek, minimal detailing that gives the home a contemporary flair. The interior and exterior materials and colors reflect the bright, vibrant hues and textures of the seaside locale.
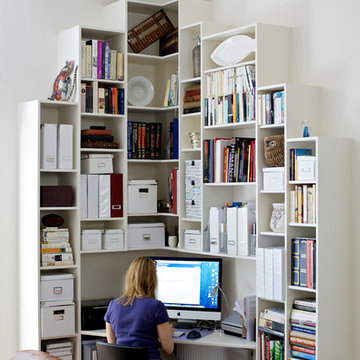
Sophie Mutevelian
Kleines Modernes Arbeitszimmer ohne Kamin mit weißer Wandfarbe und Einbau-Schreibtisch in London
Kleines Modernes Arbeitszimmer ohne Kamin mit weißer Wandfarbe und Einbau-Schreibtisch in London

A built-in desk with storage can be hidden by pocket doors when not in use. Custom-built with wood desk top and fabric backing.
Photo by J. Sinclair
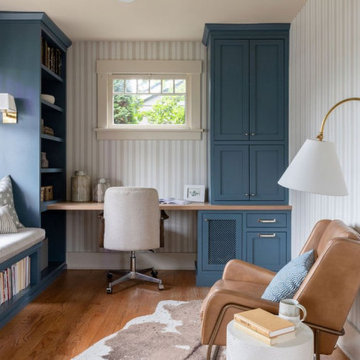
When our client came to us, she was stumped with how to turn her small living room into a cozy, useable family room. The living room and dining room blended together in a long and skinny open concept floor plan. It was difficult for our client to find furniture that fit the space well. It also left an awkward space between the living and dining areas that she didn’t know what to do with. She also needed help reimagining her office, which is situated right off the entry. She needed an eye-catching yet functional space to work from home.
In the living room, we reimagined the fireplace surround and added built-ins so she and her family could store their large record collection, games, and books. We did a custom sofa to ensure it fits the space and maximized the seating. We added texture and pattern through accessories and balanced the sofa with two warm leather chairs. We updated the dining room furniture and added a little seating area to help connect the spaces. Now there is a permanent home for their record player and a cozy spot to curl up in when listening to music.
For the office, we decided to add a pop of color, so it contrasted well with the neutral living space. The office also needed built-ins for our client’s large cookbook collection and a desk where she and her sons could rotate between work, homework, and computer games. We decided to add a bench seat to maximize space below the window and a lounge chair for additional seating.
Project designed by interior design studio Kimberlee Marie Interiors. They serve the Seattle metro area including Seattle, Bellevue, Kirkland, Medina, Clyde Hill, and Hunts Point.
For more about Kimberlee Marie Interiors, see here: https://www.kimberleemarie.com/
To learn more about this project, see here
https://www.kimberleemarie.com/greenlake-remodel

写真: 八杉 和興
Kleines Nordisches Arbeitszimmer ohne Kamin mit weißer Wandfarbe, hellem Holzboden, Einbau-Schreibtisch und Holzdecke in Kyoto
Kleines Nordisches Arbeitszimmer ohne Kamin mit weißer Wandfarbe, hellem Holzboden, Einbau-Schreibtisch und Holzdecke in Kyoto
Arbeitszimmer ohne Kamin mit Einbau-Schreibtisch Ideen und Design
1