Gehobene Asiatische Arbeitszimmer Ideen und Design
Suche verfeinern:
Budget
Sortieren nach:Heute beliebt
1 – 20 von 120 Fotos

This home office was built in an old Victorian in Alameda for a couple, each with his own workstation. A hidden bookcase-door was designed as a "secret" entrance to an adjacent room. The office contained several printer cabinets, media cabinets, drawers for an extensive CD/DVD collection and room for copious files. The clients wanted to display their arts and crafts pottery collection and a lit space was provided on the upper shelves for this purpose. Every surface of the room was customized, including the ceiling and window casings.

Projet de Tiny House sur les toits de Paris, avec 17m² pour 4 !
Kleines Asiatisches Arbeitszimmer mit Studio, Betonboden, Einbau-Schreibtisch, weißem Boden, Holzdecke und Holzwänden in Paris
Kleines Asiatisches Arbeitszimmer mit Studio, Betonboden, Einbau-Schreibtisch, weißem Boden, Holzdecke und Holzwänden in Paris
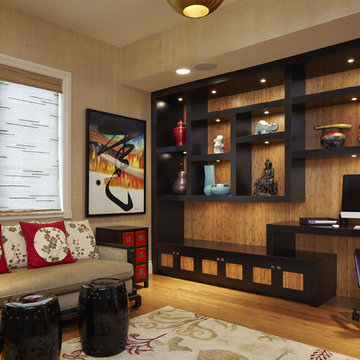
Meditation Room and Office Space
Photography by Brantley Photography
Mittelgroßes Asiatisches Arbeitszimmer ohne Kamin mit braunem Holzboden, Einbau-Schreibtisch und beiger Wandfarbe in Miami
Mittelgroßes Asiatisches Arbeitszimmer ohne Kamin mit braunem Holzboden, Einbau-Schreibtisch und beiger Wandfarbe in Miami
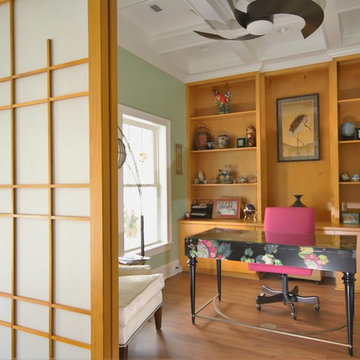
Upon opening the Shoji doors you'll find a beautiful hand-paint black lacquered desk with a coordinating hot pink chair, matching the brightly painted flowers on the desk. This Asian inspired office is fit for a queen and is complete with all of the Asian artwork and treasures collected from her world travels. Custom cabinetry was designed to house a printer, filing cabinets and office storage. A floor outlet was placed under the desk to power her laptop. A contemporary, sleek fan and a coffered ceiling set the tone for an amazing office.
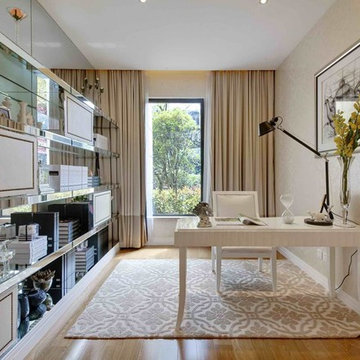
Großes Asiatisches Arbeitszimmer ohne Kamin mit Arbeitsplatz, beiger Wandfarbe, freistehendem Schreibtisch und Teppichboden in Sonstige
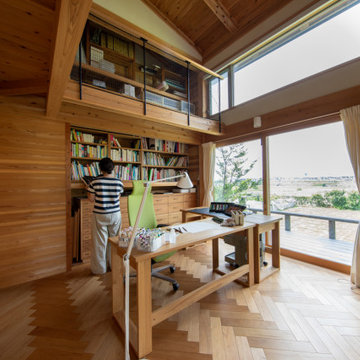
北側の天空光をふんだんに取り入れて安定した明るさの空間。
ロフトにも画材などの収納を確保しました。
Mittelgroßes Asiatisches Arbeitszimmer mit Studio und freistehendem Schreibtisch in Sonstige
Mittelgroßes Asiatisches Arbeitszimmer mit Studio und freistehendem Schreibtisch in Sonstige
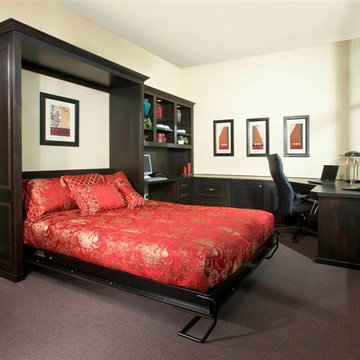
A wallbed is the perfect solution to turn this narrow room into a home office/guest room. Raised panel faces are echoed in a decorative side panel on the wallbed, giving anyone passing the room a pleasant view. The expansive desk wraps along three walls, providing two workspaces as well as ample storage.
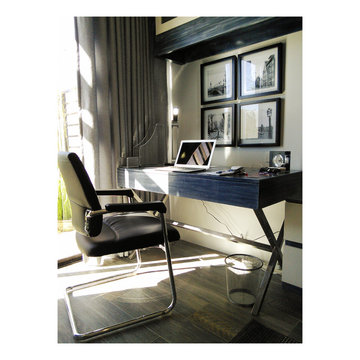
Mittelgroßes Asiatisches Arbeitszimmer mit Arbeitsplatz, weißer Wandfarbe, Porzellan-Bodenfliesen und Einbau-Schreibtisch in Sonstige
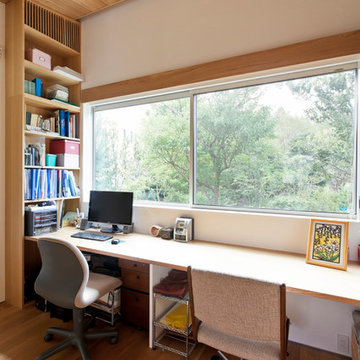
お住まいになってからの書斎の様子
Mittelgroßes Asiatisches Arbeitszimmer mit Arbeitsplatz, weißer Wandfarbe, braunem Holzboden, Einbau-Schreibtisch und braunem Boden in Sonstige
Mittelgroßes Asiatisches Arbeitszimmer mit Arbeitsplatz, weißer Wandfarbe, braunem Holzboden, Einbau-Schreibtisch und braunem Boden in Sonstige
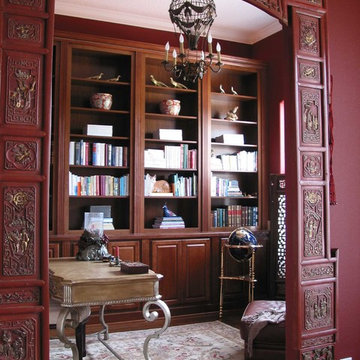
Doug Hamilton Photography
Mittelgroßes Asiatisches Lesezimmer mit roter Wandfarbe, braunem Holzboden und freistehendem Schreibtisch in Orlando
Mittelgroßes Asiatisches Lesezimmer mit roter Wandfarbe, braunem Holzboden und freistehendem Schreibtisch in Orlando
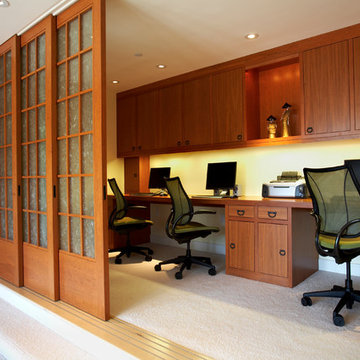
The home office and be screened from the media room with shoji pocketing doors
Mittelgroßes Asiatisches Arbeitszimmer ohne Kamin mit Arbeitsplatz, weißer Wandfarbe, Teppichboden und Einbau-Schreibtisch in San Francisco
Mittelgroßes Asiatisches Arbeitszimmer ohne Kamin mit Arbeitsplatz, weißer Wandfarbe, Teppichboden und Einbau-Schreibtisch in San Francisco
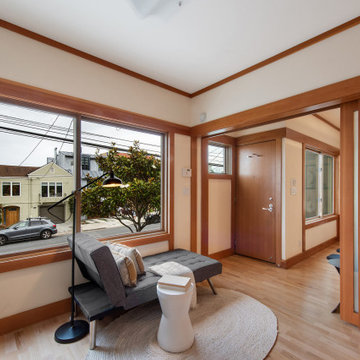
The design of this remodel of a small two-level residence in Noe Valley reflects the owner's passion for Japanese architecture. Having decided to completely gut the interior partitions, we devised a better-arranged floor plan with traditional Japanese features, including a sunken floor pit for dining and a vocabulary of natural wood trim and casework. Vertical grain Douglas Fir takes the place of Hinoki wood traditionally used in Japan. Natural wood flooring, soft green granite and green glass backsplashes in the kitchen further develop the desired Zen aesthetic. A wall to wall window above the sunken bath/shower creates a connection to the outdoors. Privacy is provided through the use of switchable glass, which goes from opaque to clear with a flick of a switch. We used in-floor heating to eliminate the noise associated with forced-air systems.
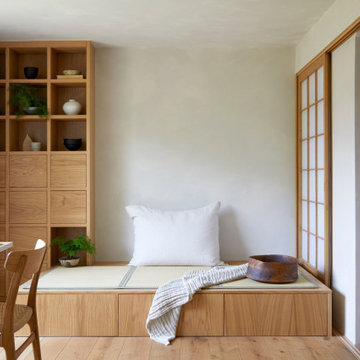
Asiatisches Arbeitszimmer mit hellem Holzboden und freistehendem Schreibtisch in London
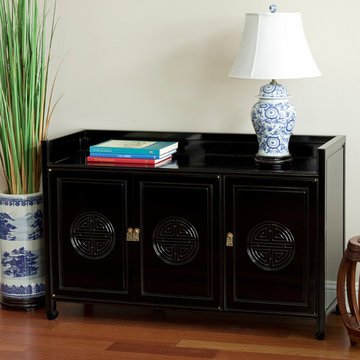
This handsome solid rosewood cabinet features the Chinese symbol of longevity on the three doors. The blue and white Chinese porcelain adds a nice point of contrast to the cabinets sleek black finish.
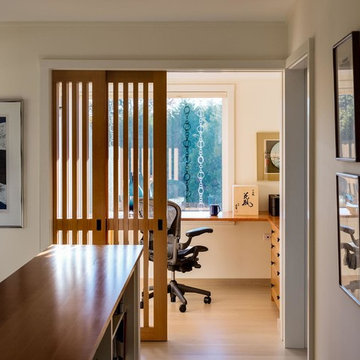
Mittelgroßes Asiatisches Arbeitszimmer mit Arbeitsplatz, weißer Wandfarbe, hellem Holzboden und Einbau-Schreibtisch in Portland Maine
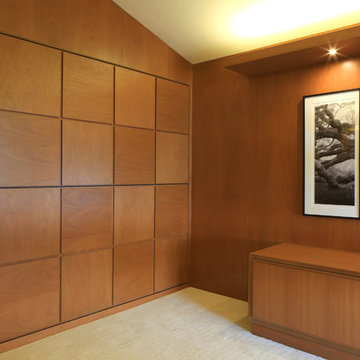
Closed: Murphy beds, hidden behind the wall panels, fold down when in use. Access inside the left corner of the alcove allows for easy access to the Lutron lighting “scene” control.
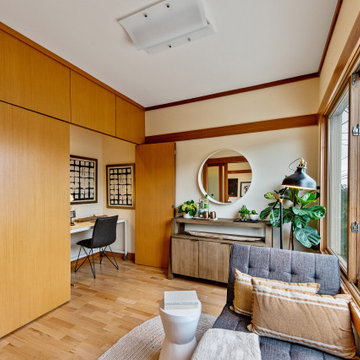
The design of this remodel of a small two-level residence in Noe Valley reflects the owner's passion for Japanese architecture. Having decided to completely gut the interior partitions, we devised a better-arranged floor plan with traditional Japanese features, including a sunken floor pit for dining and a vocabulary of natural wood trim and casework. Vertical grain Douglas Fir takes the place of Hinoki wood traditionally used in Japan. Natural wood flooring, soft green granite and green glass backsplashes in the kitchen further develop the desired Zen aesthetic. A wall to wall window above the sunken bath/shower creates a connection to the outdoors. Privacy is provided through the use of switchable glass, which goes from opaque to clear with a flick of a switch. We used in-floor heating to eliminate the noise associated with forced-air systems.
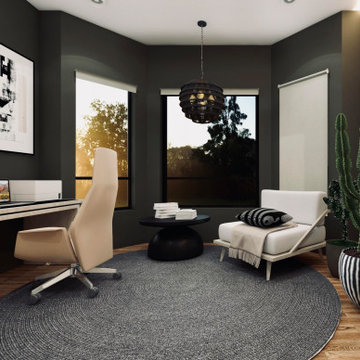
Mittelgroßes Asiatisches Arbeitszimmer mit grüner Wandfarbe, Laminat, freistehendem Schreibtisch, braunem Boden und Holzwänden in Sonstige
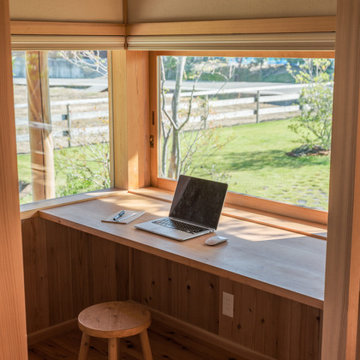
リビングの一角に設けました。
Mittelgroßes Asiatisches Arbeitszimmer mit Arbeitsplatz und Einbau-Schreibtisch in Sonstige
Mittelgroßes Asiatisches Arbeitszimmer mit Arbeitsplatz und Einbau-Schreibtisch in Sonstige
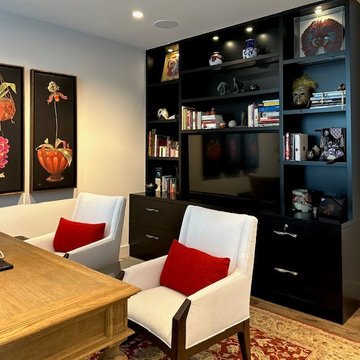
My clients office features a black lacquered wall unit for the tv and collectables with locked file cabinets.
the desk is flanked by Baker chairs.
Mittelgroßes Asiatisches Lesezimmer mit weißer Wandfarbe, braunem Holzboden, freistehendem Schreibtisch und braunem Boden in Los Angeles
Mittelgroßes Asiatisches Lesezimmer mit weißer Wandfarbe, braunem Holzboden, freistehendem Schreibtisch und braunem Boden in Los Angeles
Gehobene Asiatische Arbeitszimmer Ideen und Design
1