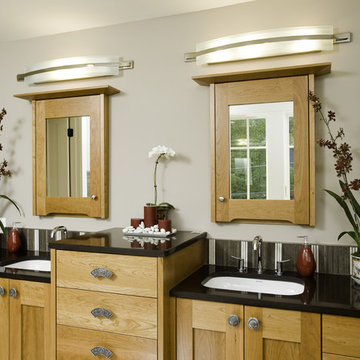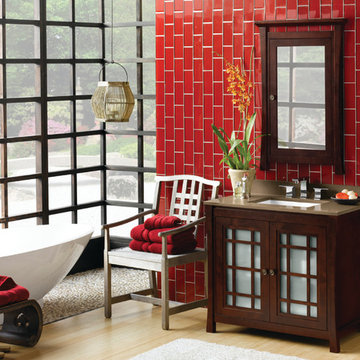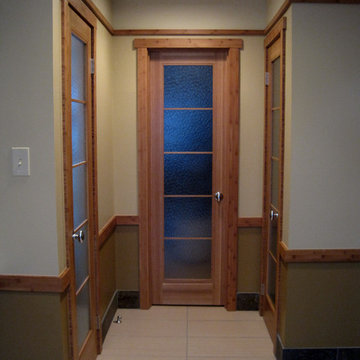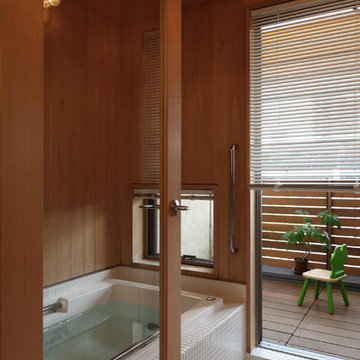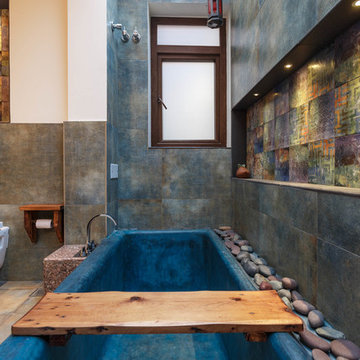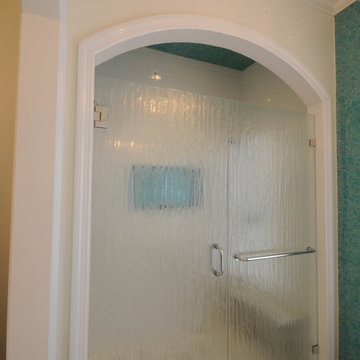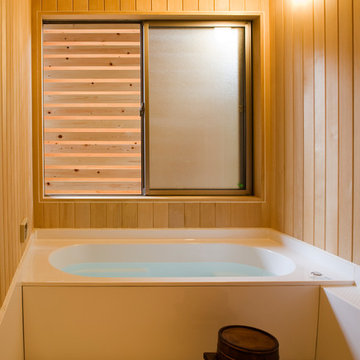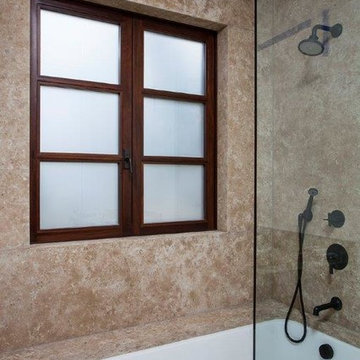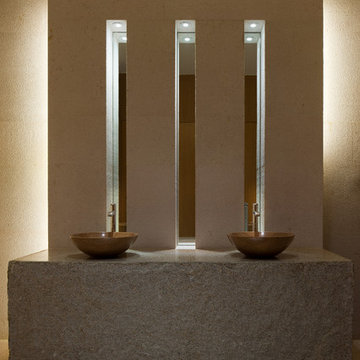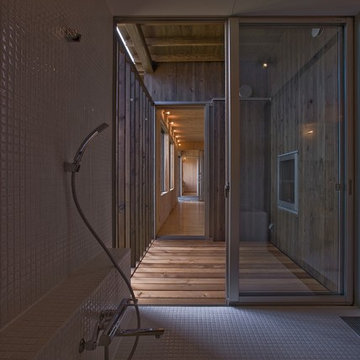Asiatische Badezimmer Ideen und Design
Suche verfeinern:
Budget
Sortieren nach:Heute beliebt
1 – 20 von 34 Fotos
1 von 4
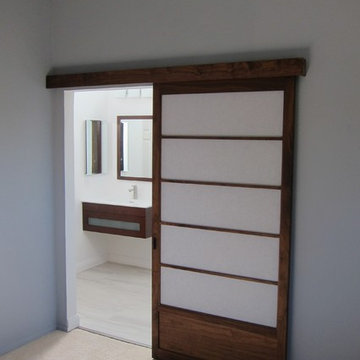
Japanese Shoji Screen for a Bathroom Door , made out of Walnut, Custom Built by Pacific Shoji Works
Asiatisches Badezimmer in San Francisco
Asiatisches Badezimmer in San Francisco
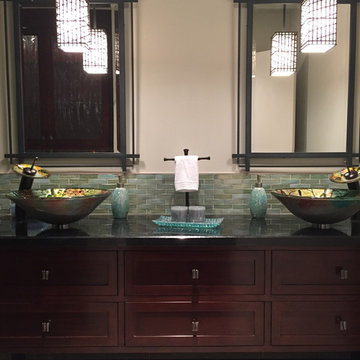
Mittelgroßes Asiatisches Duschbad mit Schrankfronten im Shaker-Stil, dunklen Holzschränken, Badewanne in Nische, Duschbadewanne, Toilette mit Aufsatzspülkasten, grauen Fliesen, Porzellanfliesen, grauer Wandfarbe, Porzellan-Bodenfliesen, Aufsatzwaschbecken, Quarzwerkstein-Waschtisch, grauem Boden und Falttür-Duschabtrennung in Los Angeles
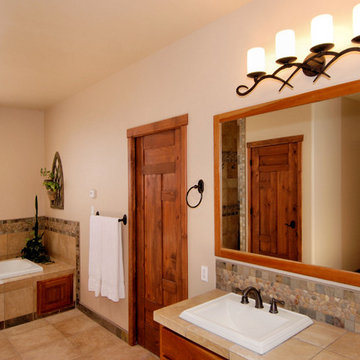
Asiatisches Badezimmer mit Einbauwaschbecken, Einbaubadewanne, gefliestem Waschtisch und Schieferfliesen in Portland
Finden Sie den richtigen Experten für Ihr Projekt
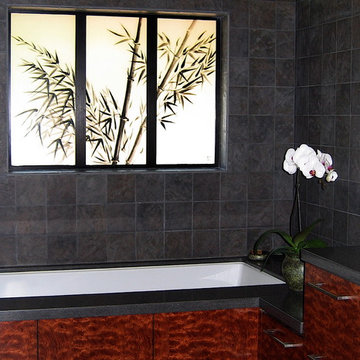
A unique way to give privacy to an elegant bathroom, AND hide a storage area outside the window.
Susan painted a three-part bamboo forest using glass paints permanently fired into the glass. After firing, the panels were frosted white and dual-glazed for thermal efficiency.
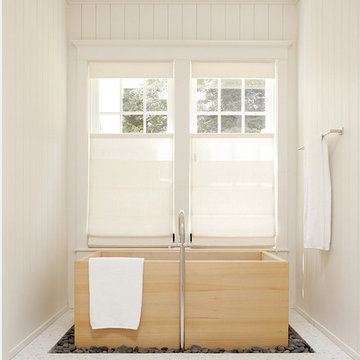
Hinoki Ofuro hand crafted by Zen Bathworks
Asiatisches Badezimmer mit japanischer Badewanne in Sonstige
Asiatisches Badezimmer mit japanischer Badewanne in Sonstige
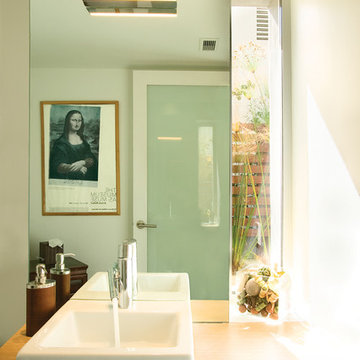
The client, a restaurateur and former professional baseball player for the Japanese leagues whose love for Japanese culture and cuisine manifested itself into his San Francisco Japanese restaurant and his Asian-influenced home.
The client desired a house that would maximize the amount of livable space while maintaining a usable backyard and pool, all with hints of an Eastern aesthetic. The client did not want the home to loom as a monolith above the surrounding neighborhood.
To establish an unobtrusive streetscape presence, Shubin + Donaldson took advantage of the downward sloping nature of the land. From the street, the residence appears to be a two-story structure, but the rear view reveals a spacious three-story, terraced home with full-length glass windows and doors that look onto the pool.
To impart a Japanese elegance, fine craftsmanship, reminiscent of seamless, fitted Japanese woodworking and various combinations of Asian-origin hardwoods are used throughout this ground-up construction. Rows of stained-teak planks with steel create railings, shades, gates, and fences on the exterior and interior of the house. Planks are meticulously joined at corners, appearing nearly seamless. Asian hardwoods also compose the stairs, ceilings, and floors of various interior locales. At the staircase, a shoji screen back window curves into a skylight, blurring the lines between wall and ceiling.
Location
Brentwood, California
Principal Architects
Robin Donaldson AIA
Russell Shubin AIA
Project Architect
Mark Hershman
Project Team
Vance Ruppert
Michael Hanson
Photographer
Zack Benson, Josh Perrin
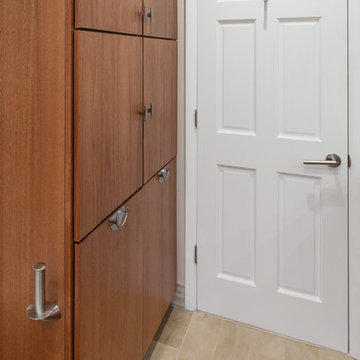
Linen storage and pullout hampers are tucked away in this cabinetry instead of a traditional framed in sheetrock closet. Function and Fashion at it finest !
Photography by Blackstock Photography
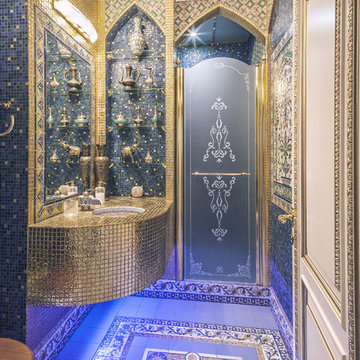
Гостевой санузел выполнен в восточном стиле: насыщенные
оттенки ультрамарина в золотом мозаичном обрамлении,
тунисские панно и коллекция сувениров переносят в
сказочный мир тысячи и одной ночи

Xtreme Renovations, LLC has completed another amazing Master Bathroom Renovation for our repeat clients in Lakewood Forest/NW Harris County.
This Project required transforming a 1970’s Constructed Roman Themed Master Bathroom to a Modern State-of-the-Art Master Asian-inspired Bathroom retreat with many Upgrades.
The demolition of the existing Master Bathroom required removing all existing floor and shower Tile, all Vanities, Closest shelving, existing Sky Light above a large Roman Jacuzzi Tub, all drywall throughout the existing Master Bath, shower enclosure, Columns, Double Entry Doors and Medicine Cabinets.
The Construction Phase of this Transformation included enlarging the Shower, installing new Glass Block in Shower Area, adding Polished Quartz Shower Seating, Shower Trim at the Shower entry and around the Shower enclosure, Shower Niche and Rain Shower Head. Seamless Glass Shower Door was included in the Upgrade.
New Drywall was installed throughout the Master Bathroom with major Plumbing upgrades including the installation of Tank Less Water Heater which is controlled by Blue Tooth Technology. The installation of a stainless Japanese Soaking Tub is a unique Feature our Clients desired and added to the ‘Wow Factor’ of this Project.
New Floor Tile was installed in the Master Bathroom, Master Closets and Water Closet (W/C). Pebble Stone on Shower Floor and around the Japanese Tub added to the Theme our clients required to create an Inviting and Relaxing Space.
Custom Built Vanity Cabinetry with Towers, all with European Door Hinges, Soft Closing Doors and Drawers. The finish was stained and frosted glass doors inserts were added to add a Touch of Class. In the Master Closets, Custom Built Cabinetry and Shelving were added to increase space and functionality. The Closet Cabinetry and shelving was Painted for a clean look.
New lighting was installed throughout the space. LED Lighting on dimmers with Décor electrical Switches and outlets were included in the Project. Lighted Medicine Cabinets and Accent Lighting for the Japanese Tub completed this Amazing Renovation that clients desired and Xtreme Renovations, LLC delivered.
Extensive Drywall work and Painting completed the Project. New sliding entry Doors to the Master Bathroom were added.
From Design Concept to Completion, Xtreme Renovations, LLC and our Team of Professionals deliver the highest quality of craftsmanship and attention to details. Our “in-house” Design Team, attention to keeping your home as clean as possible throughout the Renovation Process and friendliness of the Xtreme Team set us apart from others. Contact Xtreme Renovations, LLC for your Renovation needs. At Xtreme Renovations, LLC, “It’s All In The Details”.
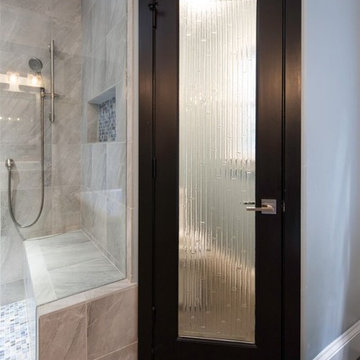
Adam Pendleton
Großes Asiatisches Badezimmer En Suite mit offenen Schränken, hellen Holzschränken, freistehender Badewanne, Doppeldusche, grauen Fliesen, Porzellanfliesen, blauer Wandfarbe, Porzellan-Bodenfliesen, Aufsatzwaschbecken, Quarzwerkstein-Waschtisch, grauem Boden und Falttür-Duschabtrennung in Atlanta
Großes Asiatisches Badezimmer En Suite mit offenen Schränken, hellen Holzschränken, freistehender Badewanne, Doppeldusche, grauen Fliesen, Porzellanfliesen, blauer Wandfarbe, Porzellan-Bodenfliesen, Aufsatzwaschbecken, Quarzwerkstein-Waschtisch, grauem Boden und Falttür-Duschabtrennung in Atlanta
Asiatische Badezimmer Ideen und Design
1
