Asiatische Badezimmer mit Unterbauwaschbecken Ideen und Design
Suche verfeinern:
Budget
Sortieren nach:Heute beliebt
1 – 20 von 654 Fotos
1 von 3

Step into our spa-inspired remodeled guest bathroom—a masculine oasis designed as part of a two-bathroom remodel in Uptown.
This renovated guest bathroom is a haven where modern comfort seamlessly combines with serene charm, creating the ambiance of a masculine retreat spa, just as the client envisioned. This bronze-tastic bathroom renovation serves as a tranquil hideaway that subtly whispers, 'I'm a posh spa in disguise.'
The tub cozies up with the lavish Lexington Ceramic Tile in Cognac from Spain, evoking feelings of zen with its wood effect. Complementing this, the Cobblestone Polished Noir Mosaic Niche Tile in Black enhances the overall sense of tranquility in the bath, while the Metal Bronze Mini 3D Cubes Tile on the sink wall serves as a visual delight.
Together, these elements harmoniously create the essence of a masculine retreat spa, where every detail contributes to a stylish and relaxing experience.
------------
Project designed by Chi Renovation & Design, a renowned renovation firm based in Skokie. We specialize in general contracting, kitchen and bath remodeling, and design & build services. We cater to the entire Chicago area and its surrounding suburbs, with emphasis on the North Side and North Shore regions. You'll find our work from the Loop through Lincoln Park, Skokie, Evanston, Wilmette, and all the way up to Lake Forest.
For more info about Chi Renovation & Design, click here: https://www.chirenovation.com/

A traditional Japanese soaking tub made from Hinoki wood was selected as the focal point of the bathroom. It not only adds visual warmth to the space, but it infuses a cedar aroma into the air.

This young couple spends part of the year in Japan and part of the year in the US. Their request was to fit a traditional Japanese bathroom into their tight space on a budget and create additional storage. The footprint remained the same on the vanity/toilet side of the room. In the place of the existing shower, we created a linen closet and in the place of the original built in tub we created a wet room with a shower area and a deep soaking tub.

The updated master bathroom blends with the rest of the house, using warm earth tones -- a monochromatic color scheme that's very restful. Small tiles used for the shower floor create a pathway that leads to the shower. The mosaic glass tiles used for the lavatory backsplash create an exciting focal point in the shower.
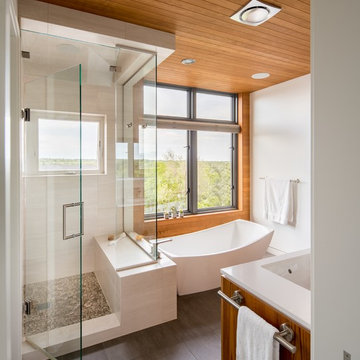
Photography by David Lauer
Mittelgroßes Asiatisches Badezimmer En Suite mit freistehender Badewanne, Duschnische, Wandtoilette mit Spülkasten, weißer Wandfarbe, Porzellan-Bodenfliesen, Unterbauwaschbecken, braunem Boden und Falttür-Duschabtrennung in Denver
Mittelgroßes Asiatisches Badezimmer En Suite mit freistehender Badewanne, Duschnische, Wandtoilette mit Spülkasten, weißer Wandfarbe, Porzellan-Bodenfliesen, Unterbauwaschbecken, braunem Boden und Falttür-Duschabtrennung in Denver

Master Bath with stainless steel soaking tub and wooden tub filler, steam shower with fold down bench, Black Lace Slate wall tile, Slate floor tile, Earth plaster ceiling and upper walls
Photo: Michael R. Timmer
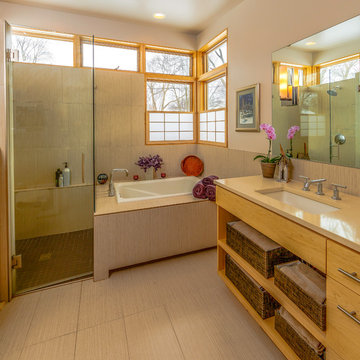
Modern House Productions
Mittelgroßes Asiatisches Badezimmer En Suite mit Unterbauwaschbecken, offenen Schränken, hellbraunen Holzschränken, Einbaubadewanne, bodengleicher Dusche, beigen Fliesen, weißer Wandfarbe, Quarzit-Waschtisch, Porzellanfliesen und Porzellan-Bodenfliesen in Minneapolis
Mittelgroßes Asiatisches Badezimmer En Suite mit Unterbauwaschbecken, offenen Schränken, hellbraunen Holzschränken, Einbaubadewanne, bodengleicher Dusche, beigen Fliesen, weißer Wandfarbe, Quarzit-Waschtisch, Porzellanfliesen und Porzellan-Bodenfliesen in Minneapolis
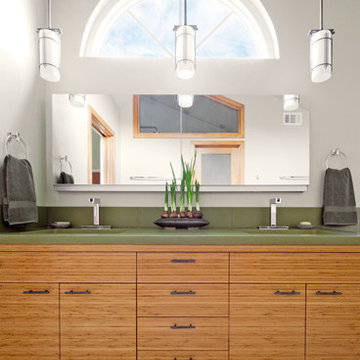
Asian influenced bathroom remodel transforms your mornings and prepares you for the day. Caroline Johnson Photography
Asiatisches Badezimmer mit Unterbauwaschbecken, flächenbündigen Schrankfronten, hellbraunen Holzschränken, Beton-Waschbecken/Waschtisch, Unterbauwanne, grünen Fliesen und Porzellanfliesen in San Francisco
Asiatisches Badezimmer mit Unterbauwaschbecken, flächenbündigen Schrankfronten, hellbraunen Holzschränken, Beton-Waschbecken/Waschtisch, Unterbauwanne, grünen Fliesen und Porzellanfliesen in San Francisco
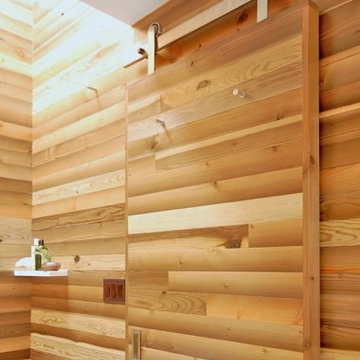
Small bath remodel inspired by Japanese Bath houses. Wood for walls was salvaged from a dock found in the Willamette River in Portland, Or.
Jeff Stern/In Situ Architecture
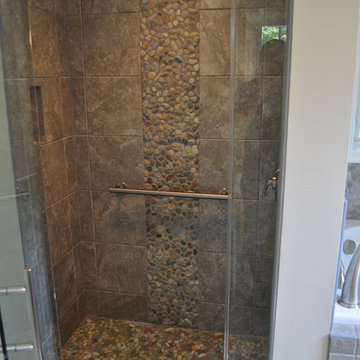
Designed By; Kelly T
Mittelgroßes Asiatisches Badezimmer En Suite mit flächenbündigen Schrankfronten, Badewanne in Nische, Duschnische, beigen Fliesen, grauen Fliesen, Kieselfliesen, beiger Wandfarbe, Keramikboden und Unterbauwaschbecken in Washington, D.C.
Mittelgroßes Asiatisches Badezimmer En Suite mit flächenbündigen Schrankfronten, Badewanne in Nische, Duschnische, beigen Fliesen, grauen Fliesen, Kieselfliesen, beiger Wandfarbe, Keramikboden und Unterbauwaschbecken in Washington, D.C.

A revised window layout allowed us to create a separate toilet room and a large wet room, incorporating a 5′ x 5′ shower area with a built-in undermount air tub. The shower has every feature the homeowners wanted, including a large rain head, separate shower head and handheld for specific temperatures and multiple users. In lieu of a free-standing tub, the undermount installation created a clean built-in feel and gave the opportunity for extra features like the air bubble option and two custom niches.

Having the same color in the shower niche, pebble floor tiles, and counter backsplash ties this whole look together.
Mittelgroßes Asiatisches Badezimmer mit Schrankfronten im Shaker-Stil, grauen Schränken, Eckdusche, braunen Fliesen, Porzellanfliesen, Porzellan-Bodenfliesen, Unterbauwaschbecken, Beton-Waschbecken/Waschtisch, braunem Boden, Falttür-Duschabtrennung und weißer Waschtischplatte in Los Angeles
Mittelgroßes Asiatisches Badezimmer mit Schrankfronten im Shaker-Stil, grauen Schränken, Eckdusche, braunen Fliesen, Porzellanfliesen, Porzellan-Bodenfliesen, Unterbauwaschbecken, Beton-Waschbecken/Waschtisch, braunem Boden, Falttür-Duschabtrennung und weißer Waschtischplatte in Los Angeles
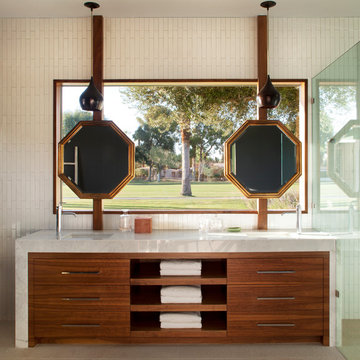
Built on Frank Sinatra’s estate, this custom home was designed to be a fun and relaxing weekend retreat for our clients who live full time in Orange County. As a second home and playing up the mid-century vibe ubiquitous in the desert, we departed from our clients’ more traditional style to create a modern and unique space with the feel of a boutique hotel. Classic mid-century materials were used for the architectural elements and hard surfaces of the home such as walnut flooring and cabinetry, terrazzo stone and straight set brick walls, while the furnishings are a more eclectic take on modern style. We paid homage to “Old Blue Eyes” by hanging a 6’ tall image of his mug shot in the entry.
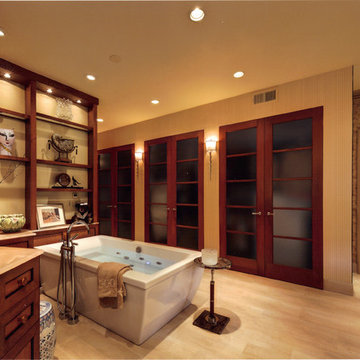
Großes Asiatisches Badezimmer En Suite mit Schrankfronten mit vertiefter Füllung, hellbraunen Holzschränken, freistehender Badewanne, Porzellan-Bodenfliesen, Unterbauwaschbecken und Granit-Waschbecken/Waschtisch in Philadelphia

“It doesn’t take much imagination to pretend you are taking a bath in a rainforest.”
- San Diego Home/Garden Lifestyles Magazine
August 2013
James Brady Photography

Designed & Constructed by Schotland Architecture & Construction. Photos by Paul S. Bartholomew Photography.
This project is featured in the August/September 2013 issue of Design NJ Magazine (annual bath issue).
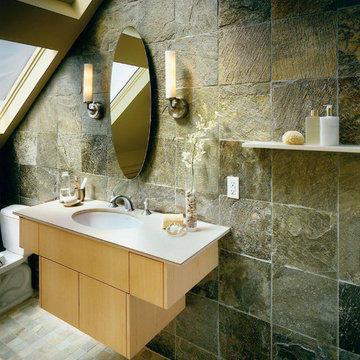
Personal spa bathroom featuring heated floors, numerous skylights, & floor to ceiling slate tile creates a peaceful refuge. Wall hung cabinets & adjoining open (no walls) shower creates a sense of light and spaciousness.

Mittelgroßes Asiatisches Badezimmer En Suite mit flächenbündigen Schrankfronten, hellbraunen Holzschränken, japanischer Badewanne, Duschbadewanne, Wandtoilette, schwarzen Fliesen, Steinplatten, weißer Wandfarbe, braunem Holzboden, Unterbauwaschbecken und Waschtisch aus Holz in Orange County
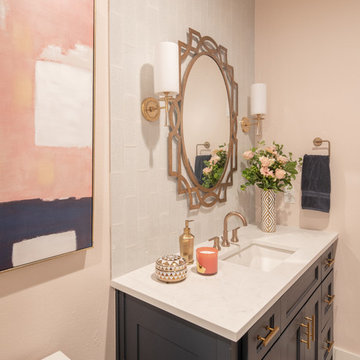
Michael Hunter Photography
Mittelgroßes Asiatisches Duschbad mit Kassettenfronten, blauen Schränken, offener Dusche, blauen Fliesen, Glasfliesen, rosa Wandfarbe, hellem Holzboden, Unterbauwaschbecken, Quarzit-Waschtisch, braunem Boden, Falttür-Duschabtrennung und weißer Waschtischplatte
Mittelgroßes Asiatisches Duschbad mit Kassettenfronten, blauen Schränken, offener Dusche, blauen Fliesen, Glasfliesen, rosa Wandfarbe, hellem Holzboden, Unterbauwaschbecken, Quarzit-Waschtisch, braunem Boden, Falttür-Duschabtrennung und weißer Waschtischplatte

Kleines Asiatisches Badezimmer En Suite mit Schrankfronten mit vertiefter Füllung, schwarzen Schränken, Duschnische, Wandtoilette mit Spülkasten, schwarz-weißen Fliesen, Marmorfliesen, weißer Wandfarbe, Marmorboden, Unterbauwaschbecken, Quarzit-Waschtisch, grauem Boden, Falttür-Duschabtrennung, bunter Waschtischplatte, Einzelwaschbecken, freistehendem Waschtisch und Steinwänden in Atlanta
Asiatische Badezimmer mit Unterbauwaschbecken Ideen und Design
1