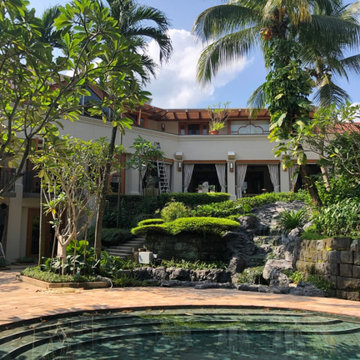Exklusive Asiatische Häuser Ideen und Design
Suche verfeinern:
Budget
Sortieren nach:Heute beliebt
1 – 20 von 155 Fotos
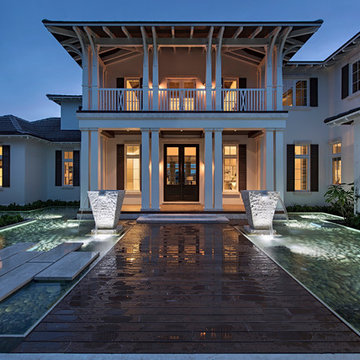
Naples Kenny
Geräumiges, Zweistöckiges Asiatisches Haus mit Putzfassade und weißer Fassadenfarbe in Miami
Geräumiges, Zweistöckiges Asiatisches Haus mit Putzfassade und weißer Fassadenfarbe in Miami

This Japanese inspired ranch home in Lake Creek is LEED® Gold certified and features angled roof lines with stone, copper and wood siding.
Geräumiges, Zweistöckiges Asiatisches Haus mit Mix-Fassade, brauner Fassadenfarbe und Pultdach in Denver
Geräumiges, Zweistöckiges Asiatisches Haus mit Mix-Fassade, brauner Fassadenfarbe und Pultdach in Denver
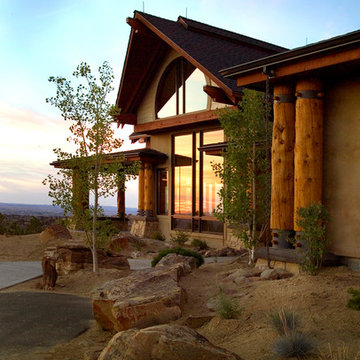
Exterior photograph of the dining room window. Photo by Phil Bell.
Mittelgroßes, Dreistöckiges Asiatisches Haus mit Mix-Fassade, beiger Fassadenfarbe und Satteldach in Sonstige
Mittelgroßes, Dreistöckiges Asiatisches Haus mit Mix-Fassade, beiger Fassadenfarbe und Satteldach in Sonstige
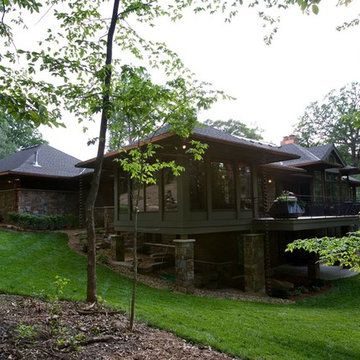
Greer Photo - Jill Greer
Große, Zweistöckige Asiatische Holzfassade Haus mit grüner Fassadenfarbe und Walmdach in Minneapolis
Große, Zweistöckige Asiatische Holzfassade Haus mit grüner Fassadenfarbe und Walmdach in Minneapolis
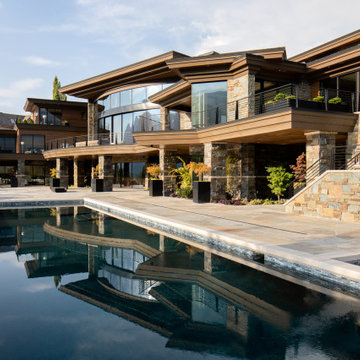
Geräumiges, Dreistöckiges Asiatisches Einfamilienhaus mit Mix-Fassade, brauner Fassadenfarbe, Flachdach, Misch-Dachdeckung und schwarzem Dach in Salt Lake City
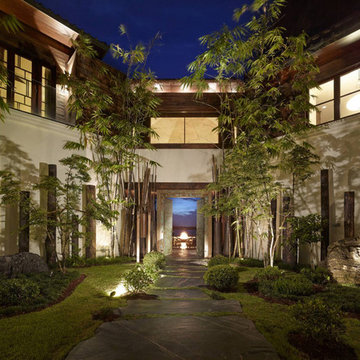
Exotic Asian-inspired Architecture Atlantic Ocean Manalapan Beach Ocean-to-Intracoastal
Tropical Foliage
Bamboo Landscaping
Old Malaysian Door
Natural Patina Finish Natural Stone Slab Walkway Butt Glazing
Night Water View
Firepit Seating
Custom Windows & Doors
Japanese Architecture Modern Award-winning Studio K Architects Pascal Liguori and son 561-320-3109 pascalliguoriandson.com
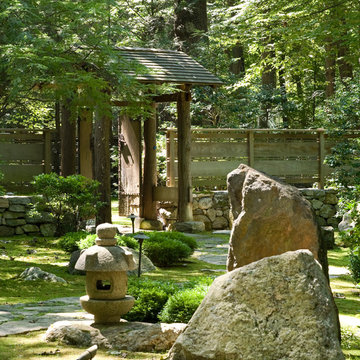
entry into enclosure for house and gardens
Geräumiges, Zweistöckiges Asiatisches Haus mit brauner Fassadenfarbe in New York
Geräumiges, Zweistöckiges Asiatisches Haus mit brauner Fassadenfarbe in New York
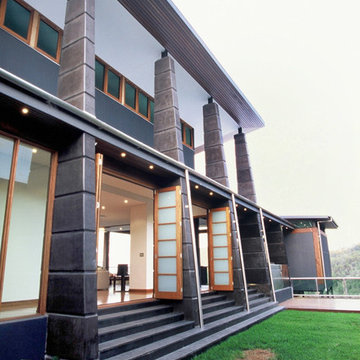
The home is essentially a concrete structure with large concrete columns with buttrice like shapes. This along with the tower and large concrete wall at the entry gives the home a castle like resemblance. Set high on the hill the home looks over the property as if it is a castle looking over it’s territory.
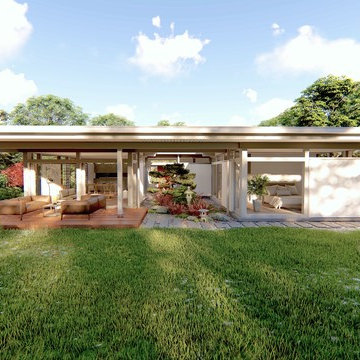
HUF HAUS GmbH u. Co. KG
Großes, Einstöckiges Asiatisches Haus mit grauer Fassadenfarbe und Flachdach in Stuttgart
Großes, Einstöckiges Asiatisches Haus mit grauer Fassadenfarbe und Flachdach in Stuttgart
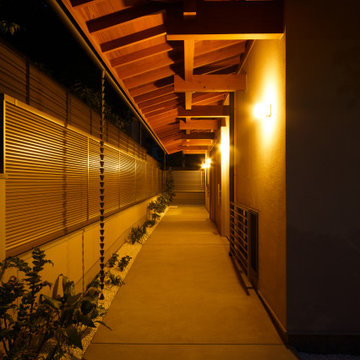
軒裏の陰影が美しいです。
Großes, Zweistöckiges Asiatisches Einfamilienhaus mit Satteldach und Blechdach in Kyoto
Großes, Zweistöckiges Asiatisches Einfamilienhaus mit Satteldach und Blechdach in Kyoto
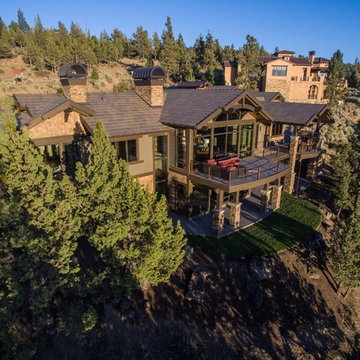
Ross Chandler
Große, Zweistöckige Asiatische Holzfassade Haus mit Satteldach in Sonstige
Große, Zweistöckige Asiatische Holzfassade Haus mit Satteldach in Sonstige
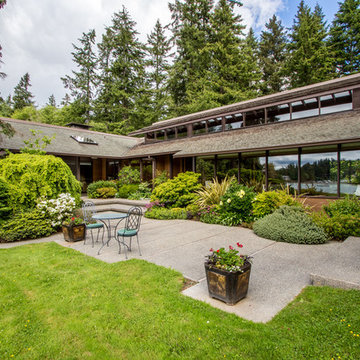
Mike Seidel Photography
Geräumiges, Einstöckiges Asiatisches Haus mit brauner Fassadenfarbe, Satteldach und Schindeldach in Seattle
Geräumiges, Einstöckiges Asiatisches Haus mit brauner Fassadenfarbe, Satteldach und Schindeldach in Seattle
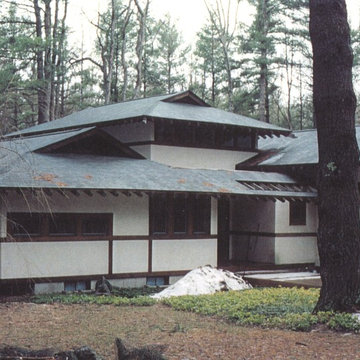
2400 sq.ft. home Japanese inspired.
Großes, Zweistöckiges Asiatisches Einfamilienhaus mit Putzfassade, weißer Fassadenfarbe und Schindeldach in Sonstige
Großes, Zweistöckiges Asiatisches Einfamilienhaus mit Putzfassade, weißer Fassadenfarbe und Schindeldach in Sonstige
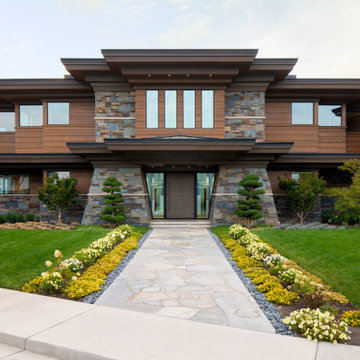
Geräumiges, Dreistöckiges Asiatisches Einfamilienhaus mit Mix-Fassade, brauner Fassadenfarbe, Flachdach, Misch-Dachdeckung und schwarzem Dach in Salt Lake City
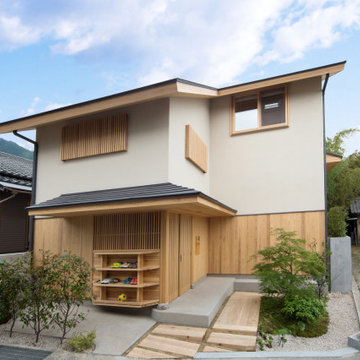
軒樋を付けず(内樋)屋根周りをスッキリさせています。
Mittelgroßes Asiatisches Einfamilienhaus mit beiger Fassadenfarbe, Satteldach und Blechdach in Kyoto
Mittelgroßes Asiatisches Einfamilienhaus mit beiger Fassadenfarbe, Satteldach und Blechdach in Kyoto
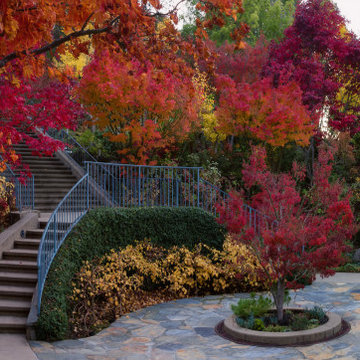
An entry court comes alive with fall colors from Japanese Maple, Dogwood, and Gingko trees
Großes Asiatisches Haus in San Francisco
Großes Asiatisches Haus in San Francisco
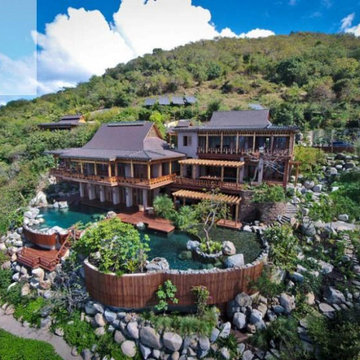
Gorgeous custom built home on Virgin Gorda utilizing many different species including Ipe, Cumaru, Western Red Cedar, Cypress, and Reclaimed River Cypress. Every profile from large dimensional beams to pregrooved decking to shiplap/T&G/Rainscreen siding and soffit profiles.
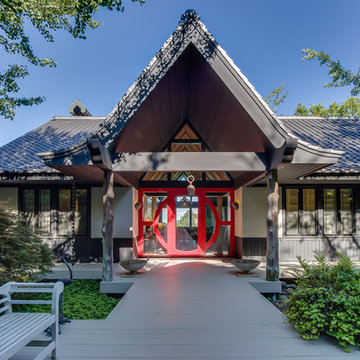
Einstöckiges Asiatisches Haus mit Putzfassade, grauer Fassadenfarbe, Satteldach und Ziegeldach in Sonstige
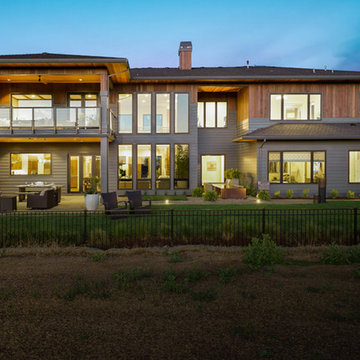
The long, narrow yards were inspired by Japanese and Northwest landscaping: Stone and grass surround a 3-foot-wide by 15-foot-long steel-line reflection pond that spills into three streams.
Photo: Reto Media
Exklusive Asiatische Häuser Ideen und Design
1
