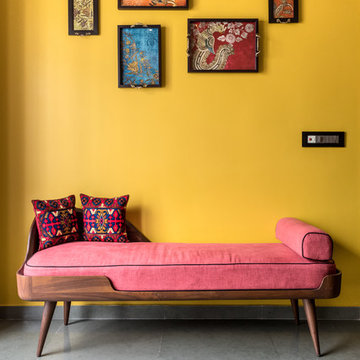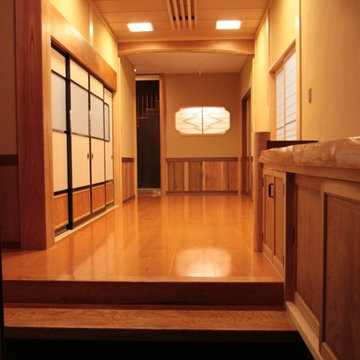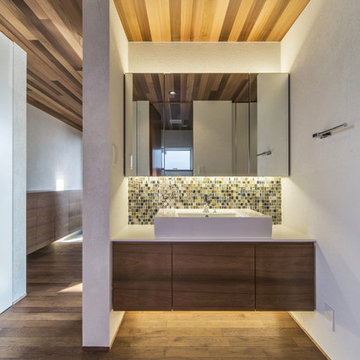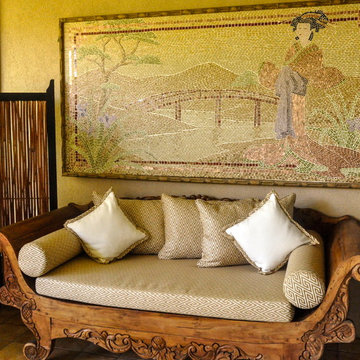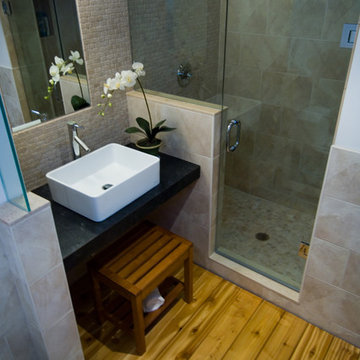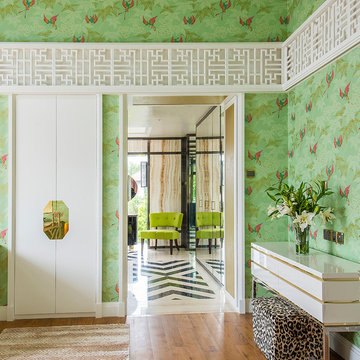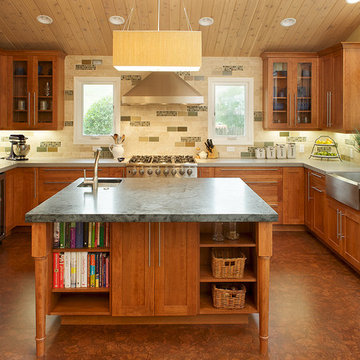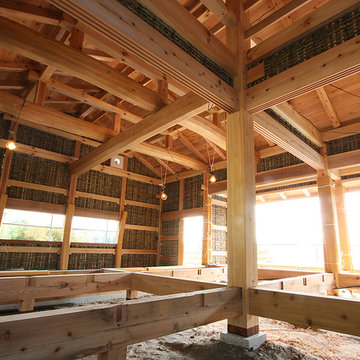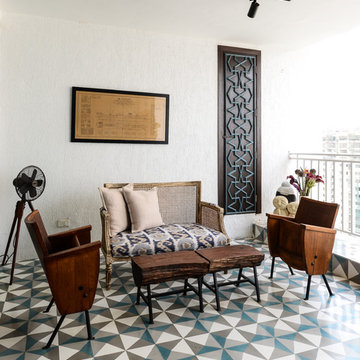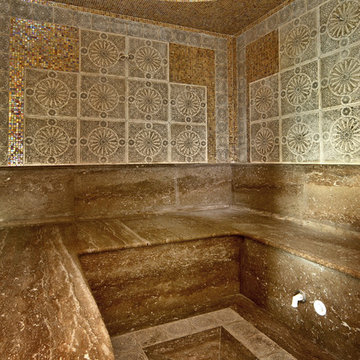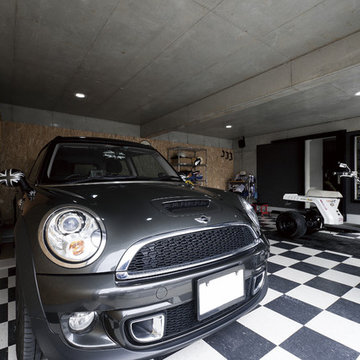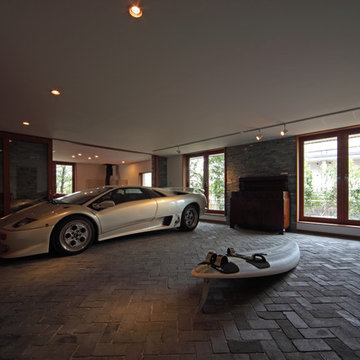Asiatische Wohnideen
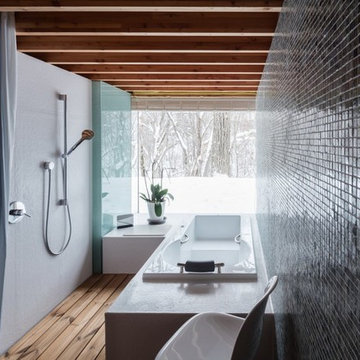
2015
SAPPORO
Photo : Koji SAKAI , Makoto SUZUKI
Asiatisches Badezimmer En Suite mit Einbaubadewanne, Nasszelle, schwarzer Wandfarbe, hellem Holzboden und Duschvorhang-Duschabtrennung in Sapporo
Asiatisches Badezimmer En Suite mit Einbaubadewanne, Nasszelle, schwarzer Wandfarbe, hellem Holzboden und Duschvorhang-Duschabtrennung in Sapporo
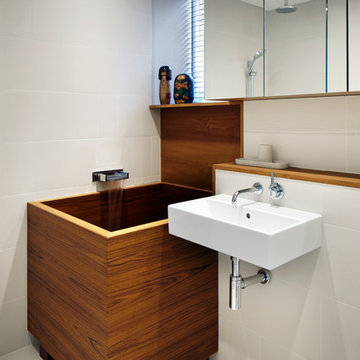
Jack Hobhouse
Asiatisches Badezimmer mit Wandwaschbecken, japanischer Badewanne und beigen Fliesen in London
Asiatisches Badezimmer mit Wandwaschbecken, japanischer Badewanne und beigen Fliesen in London
Finden Sie den richtigen Experten für Ihr Projekt

The owner of this urban residence, which exhibits many natural materials, i.e., exposed brick and stucco interior walls, originally signed a contract to update two of his bathrooms. But, after the design and material phase began in earnest, he opted to removed the second bathroom from the project and focus entirely on the Master Bath. And, what a marvelous outcome!
With the new design, two fullheight walls were removed (one completely and the second lowered to kneewall height) allowing the eye to sweep the entire space as one enters. The views, no longer hindered by walls, have been completely enhanced by the materials chosen.
The limestone counter and tub deck are mated with the Riftcut Oak, Espresso stained, custom cabinets and panels. Cabinetry, within the extended design, that appears to float in space, is highlighted by the undercabinet LED lighting, creating glowing warmth that spills across the buttercolored floor.
Stacked stone wall and splash tiles are balanced perfectly with the honed travertine floor tiles; floor tiles installed with a linear stagger, again, pulling the viewer into the restful space.
The lighting, introduced, appropriately, in several layers, includes ambient, task (sconces installed through the mirroring), and “sparkle” (undercabinet LED and mirrorframe LED).
The final detail that marries this beautifully remodeled bathroom was the removal of the entry slab hinged door and in the installation of the new custom five glass panel pocket door. It appears not one detail was overlooked in this marvelous renovation.
Follow the link below to learn more about the designer of this project James L. Campbell CKD http://lamantia.com/designers/james-l-campbell-ckd/
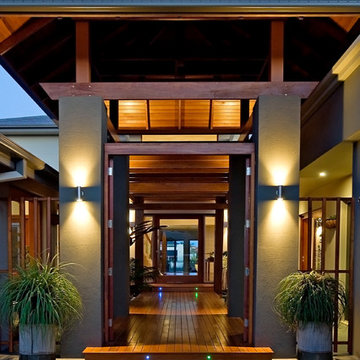
Copyright and Designed by Lisa Yarker
Contemporary Asian Style Pavilion Gate House
Großes, Zweistöckiges Asiatisches Haus in Gold Coast - Tweed
Großes, Zweistöckiges Asiatisches Haus in Gold Coast - Tweed
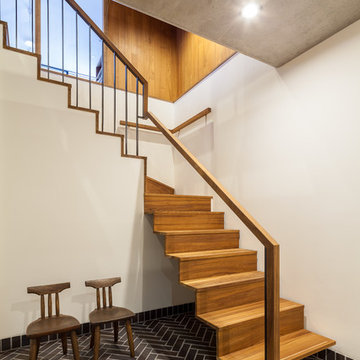
設計:エム・アイ・エー・アーキテクツ有限会社
施工:加藤組
Photo by Stirling Elmendorf Photography
Asiatische Holztreppe in L-Form mit Holz-Setzstufen in Berlin
Asiatische Holztreppe in L-Form mit Holz-Setzstufen in Berlin
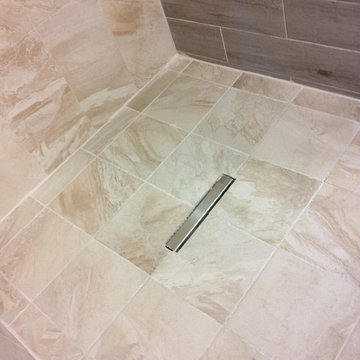
Photos by: Pablo Nazario
Room Design by: A.J. Favorito
Asiatisches Badezimmer in New York
Asiatisches Badezimmer in New York
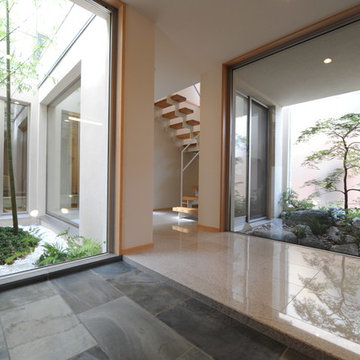
癒しのエントランス
Mittelgroßer Asiatischer Eingang mit Vestibül, weißer Wandfarbe und Schieferboden in Tokio
Mittelgroßer Asiatischer Eingang mit Vestibül, weißer Wandfarbe und Schieferboden in Tokio
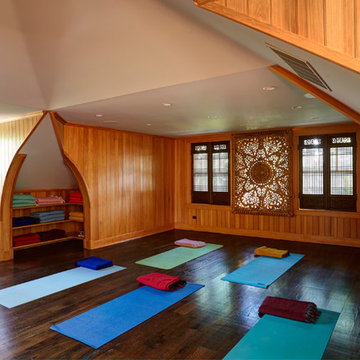
Precise plaster work was applied to soften ceiling ridges, creating a harmonious flow from the floor to the ceiling through a variety of materials and textures.
Photos: Mike Kraskel
Asiatische Wohnideen
1



















