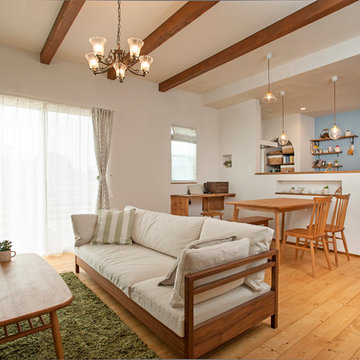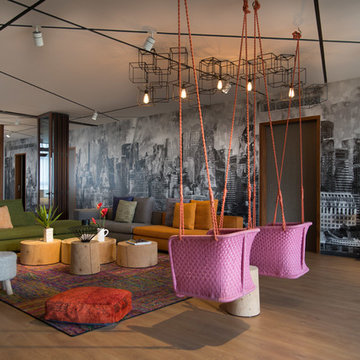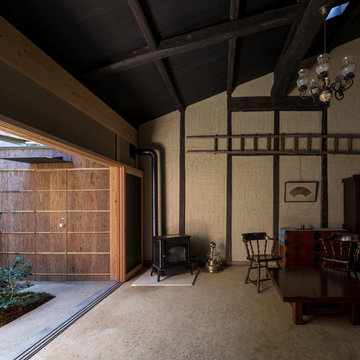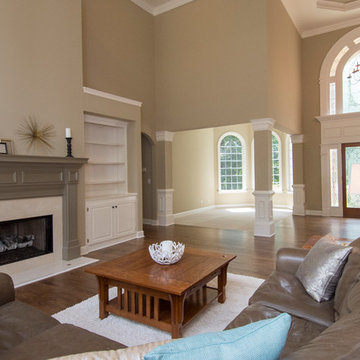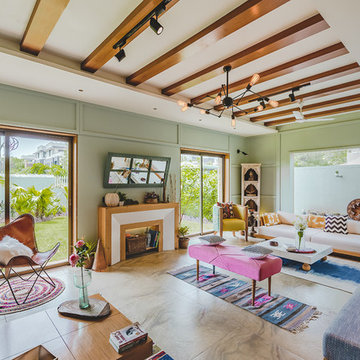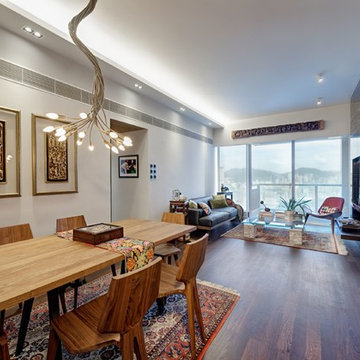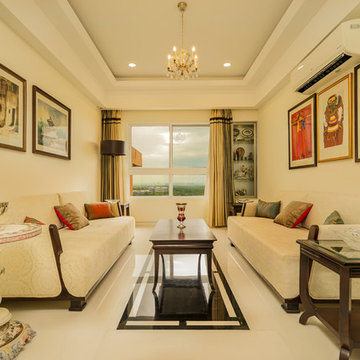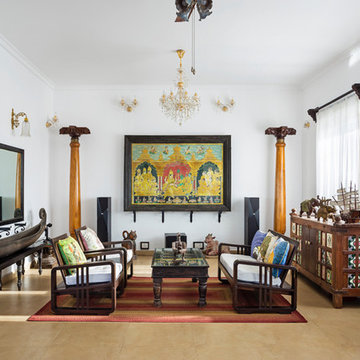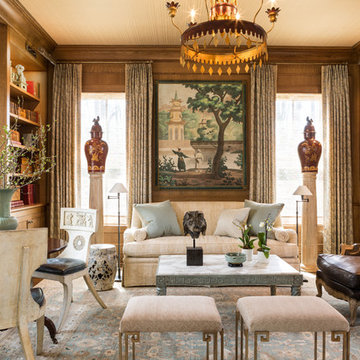Asiatische Wohnzimmer Ideen und Design
Suche verfeinern:
Budget
Sortieren nach:Heute beliebt
1 – 20 von 307 Fotos
1 von 3
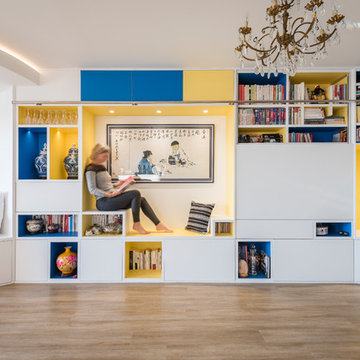
Offene, Große Asiatische Bibliothek ohne Kamin mit weißer Wandfarbe, braunem Holzboden und verstecktem TV in Dijon
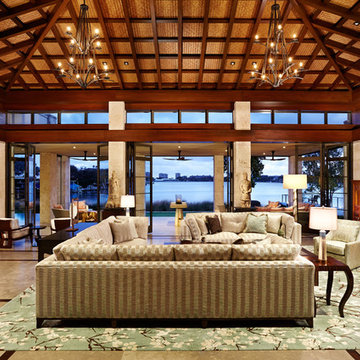
Kim Sargent
Repräsentatives, Offenes, Fernseherloses, Großes Asiatisches Wohnzimmer ohne Kamin mit beiger Wandfarbe und beigem Boden in Wichita
Repräsentatives, Offenes, Fernseherloses, Großes Asiatisches Wohnzimmer ohne Kamin mit beiger Wandfarbe und beigem Boden in Wichita
Finden Sie den richtigen Experten für Ihr Projekt
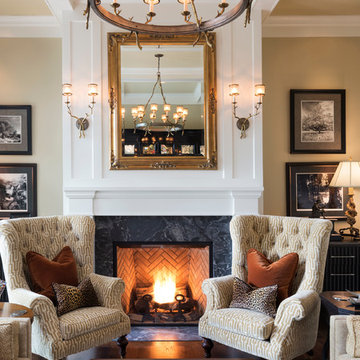
Builder: John Kraemer & Sons | Interior Design: Jennifer Hedberg of Exquisite Interiors | Photography: Jim Kruger of Landmark Photography
Mittelgroßes, Repräsentatives, Offenes Asiatisches Wohnzimmer mit dunklem Holzboden, Kamin und Kaminumrandung aus Stein in Minneapolis
Mittelgroßes, Repräsentatives, Offenes Asiatisches Wohnzimmer mit dunklem Holzboden, Kamin und Kaminumrandung aus Stein in Minneapolis

From our first meeting with the client, the process focused on a design that was inspired by the Asian Garden Theory.
The home is sited to overlook a tranquil saltwater lagoon to the south, which uses barrowed landscaping as a powerful element of design to draw you through the house. Visitors enter through a path of stones floating upon a reflecting pool that extends to the home’s foundations. The centralized entertaining area is flanked by family spaces to the east and private spaces to the west. Large spaces for social gathering are linked with intimate niches of reflection and retreat to create a home that is both spacious yet intimate. Transparent window walls provide expansive views of the garden spaces to create a sense of connectivity between the home and nature.
This Asian contemporary home also contains the latest in green technology and design. Photovoltaic panels, LED lighting, VRF Air Conditioning, and a high-performance building envelope reduce the energy consumption. Strategically located loggias and garden elements provide additional protection from the direct heat of the South Florida sun, bringing natural diffused light to the interior and helping to reduce reliance on electric lighting and air conditioning. Low VOC substances and responsibly, locally, and sustainably sourced materials were also selected for both interior and exterior finishes.
One of the challenging aspects of this home’s design was to make it appear as if it were floating on one continuous body of water. The reflecting pools and ponds located at the perimeter of the house were designed to be integrated into the foundation of the house. The result is a sanctuary from the hectic lifestyle of South Florida into a reflective and tranquil retreat within.
Photography by Sargent Architectual Photography
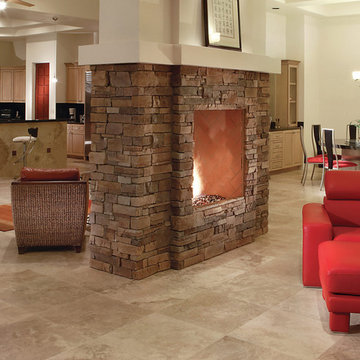
Red accents carried through the space reflect the asian influence carried through from the courtyard entryway. A stacked stone two-way fireplace is the focal point of this open concept kitchen/dining/family area.
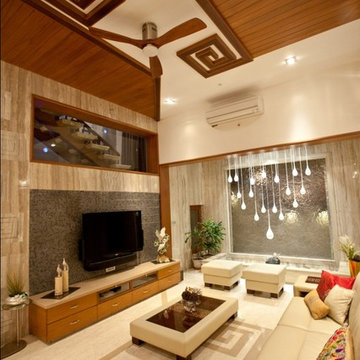
Mittelgroßes, Repräsentatives, Abgetrenntes Asiatisches Wohnzimmer mit beiger Wandfarbe, Marmorboden und TV-Wand in Bangalore
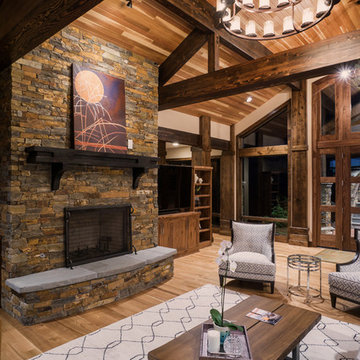
Ross Chandler
Großes, Repräsentatives, Offenes Asiatisches Wohnzimmer mit hellem Holzboden, Kamin, Kaminumrandung aus Stein und Multimediawand in Sonstige
Großes, Repräsentatives, Offenes Asiatisches Wohnzimmer mit hellem Holzboden, Kamin, Kaminumrandung aus Stein und Multimediawand in Sonstige
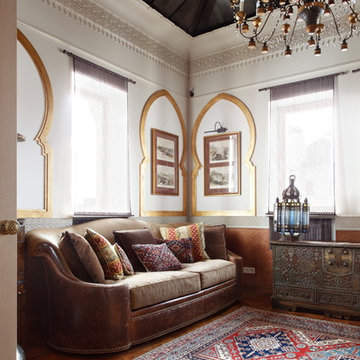
Екатерина Григорьева, Елена Зиновьева
Mittelgroßes, Abgetrenntes Asiatisches Wohnzimmer mit weißer Wandfarbe und braunem Holzboden in Moskau
Mittelgroßes, Abgetrenntes Asiatisches Wohnzimmer mit weißer Wandfarbe und braunem Holzboden in Moskau
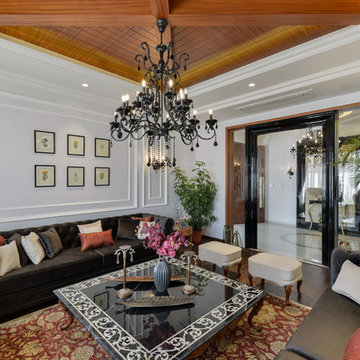
Designed by - Milind Bargal and Associates
Photographed by - Ravi Chouhan, Sapna Jain
Repräsentatives, Abgetrenntes, Mittelgroßes Asiatisches Wohnzimmer mit weißer Wandfarbe, dunklem Holzboden und braunem Boden in Bangalore
Repräsentatives, Abgetrenntes, Mittelgroßes Asiatisches Wohnzimmer mit weißer Wandfarbe, dunklem Holzboden und braunem Boden in Bangalore
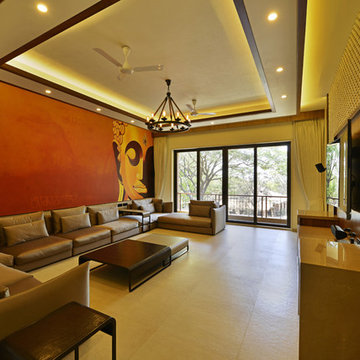
Family Room
PC:PRASHANT BHAT
Großes Asiatisches Wohnzimmer mit bunten Wänden und beigem Boden in Mumbai
Großes Asiatisches Wohnzimmer mit bunten Wänden und beigem Boden in Mumbai
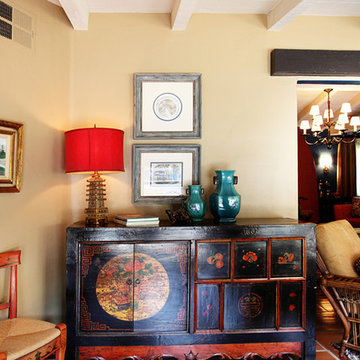
Space designed by:
Sara Ingrassia Interiors: http://www.houzz.com/pro/saradesigner/sara-ingrassia-interiors
Asiatische Wohnzimmer Ideen und Design
1
