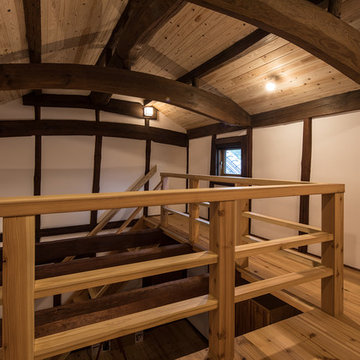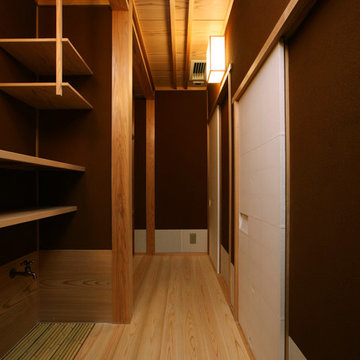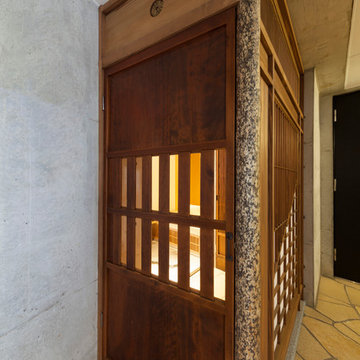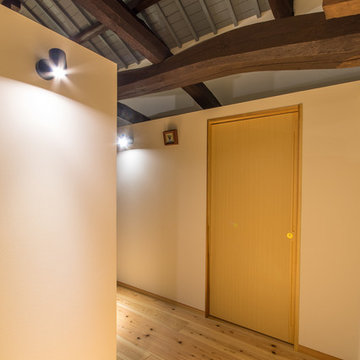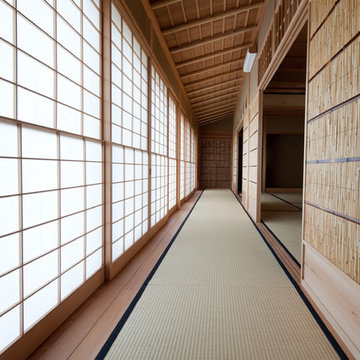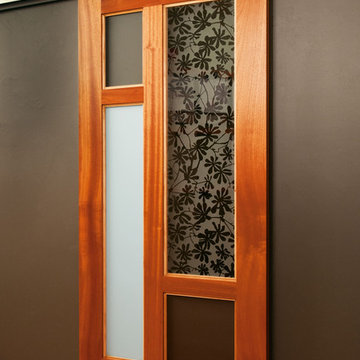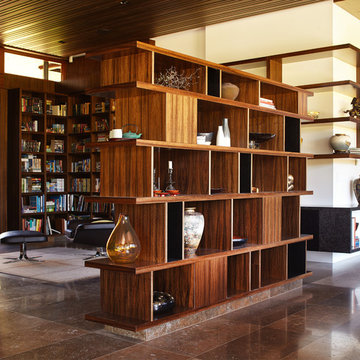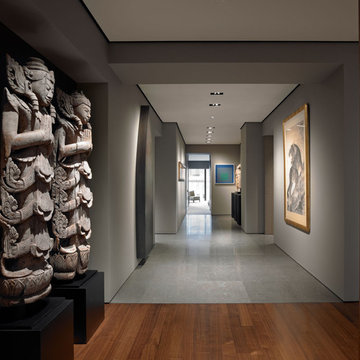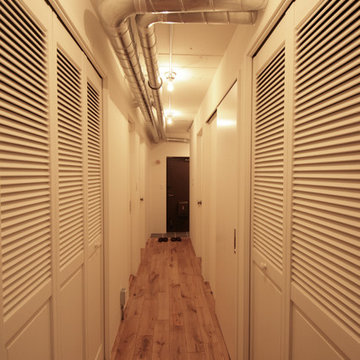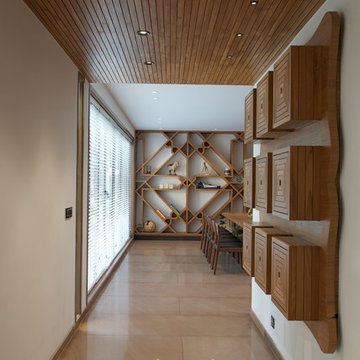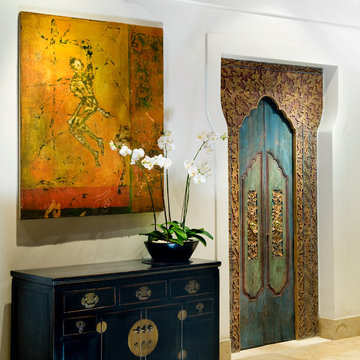Asiatischer Flur Ideen und Design
Suche verfeinern:
Budget
Sortieren nach:Heute beliebt
41 – 60 von 3.128 Fotos
1 von 2
Finden Sie den richtigen Experten für Ihr Projekt
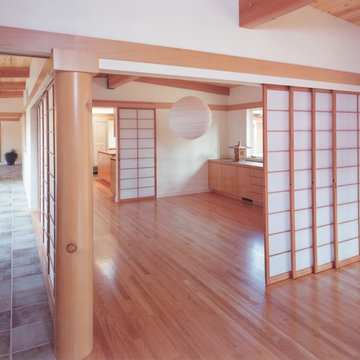
Photography:
Copyright © Marco Zecchin/Image-center
Asiatischer Flur in San Francisco
Asiatischer Flur in San Francisco
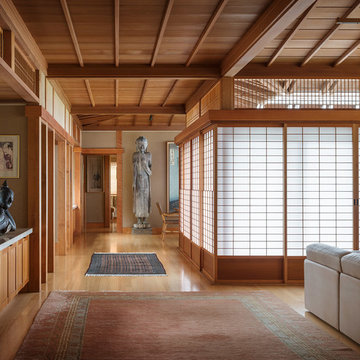
Aaron Leitz
Asiatischer Flur mit beiger Wandfarbe und hellem Holzboden in Hawaii
Asiatischer Flur mit beiger Wandfarbe und hellem Holzboden in Hawaii
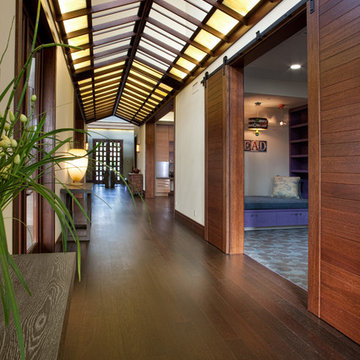
Großer Asiatischer Flur mit weißer Wandfarbe, dunklem Holzboden und braunem Boden in San Diego
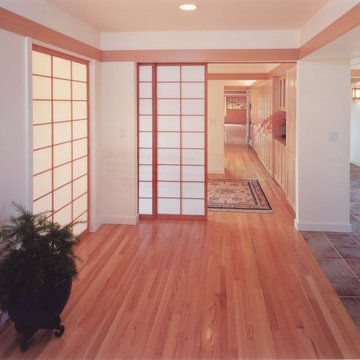
Photography:
Copyright © Marco Zecchin/Image-center
Asiatischer Flur in San Francisco
Asiatischer Flur in San Francisco
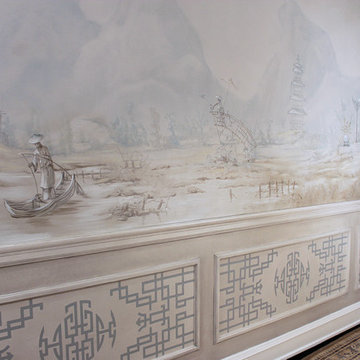
Atmospheric Chinoiserie murals adorn this corridor, with painted fretwork panels below. The tonal color palette and delicate line work evoke a timeless quality. These garden themed murals for a lakefront dining room are in a traditional Chinoiserie scenic style, first made popular in Regency England.
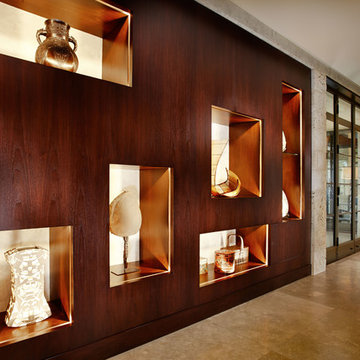
Kim Sargent
Mittelgroßer Asiatischer Flur mit brauner Wandfarbe und Porzellan-Bodenfliesen in Wichita
Mittelgroßer Asiatischer Flur mit brauner Wandfarbe und Porzellan-Bodenfliesen in Wichita
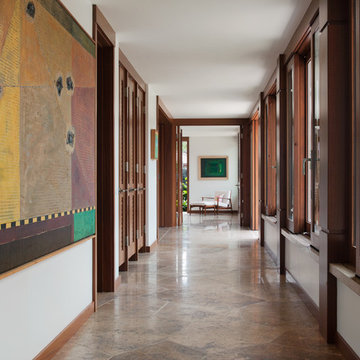
deReus Architects
David Duncan Livingston Photography
Underwood Construction Company
Geräumiger Asiatischer Flur mit beiger Wandfarbe und Keramikboden in San Francisco
Geräumiger Asiatischer Flur mit beiger Wandfarbe und Keramikboden in San Francisco
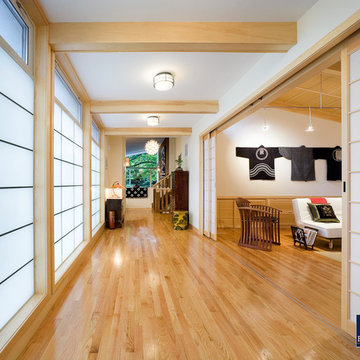
Our client, a professor of Japanese sociology at Harvard, owned a Deck House home with its post and beam construction and 1950’s modernist simplicity. She asked Feinmann to design a multi-purpose addition to meet several needs: a functional yet spacious home office, a beautiful entry way into the home, and a serene sitting area.
The client mentioned she has always wanted a Japanese “scholar’s study,” which is traditionally a contemplative workspace area enclosed by shoji screens. We told her the Japanese minimalism she desired and the clean modernist aesthetic of her existing home could marry quite nicely (the blending of East and West) with some thoughtful interventions.
The challenge then became finding a way to balance these styles. The house is surrounded by many trees, so bringing nature into the home was easily achieved through careful placement of windows throughout the addition. But the design element that brought it all together was the large translucent wall (kalwall) in the main hallway. This unique material allows for diffused natural light to envelop the living spaces. It has the same insulative properties as a typical exterior wall, and therefore is considered to be a great “green” building material. It is also quite versatile, and we were able to customize it to give our accent wall the Japanese feel of a shoji screen.
We reiterated this design element with actual shoji screens to enclose the scholar’s study, which also doubles as a guest room. Post-and-beam construction was continued from the existing house through the new addition in order to preserve aesthetic continuity.
Homeowner quote:
"I wanted a certain feeling and the Feinmann architect really got it. I had already been through three different architects—one even said that the house was a tear down."
Awards:
• 2007 Gold Prism Award Renovation/Addition Best Remodeling/Restoration under $250K
• 2007 Best of the Best Design Award Residential Addition for Best Project under $250K
• 2007 Remodeling Design Merit Award Residential Addition $100 - $250K
• 2007 Regional NARI Award Contractor of the Year: Residential Addition
• 2006 Eastern Mass NARI Award Best Addition over $100K
Photos by John Horner
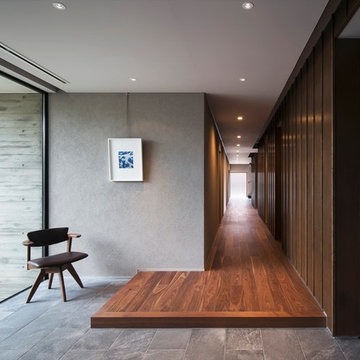
撮影 冨田英治
Großer Asiatischer Flur mit grauer Wandfarbe, dunklem Holzboden und braunem Boden in Sonstige
Großer Asiatischer Flur mit grauer Wandfarbe, dunklem Holzboden und braunem Boden in Sonstige
Asiatischer Flur Ideen und Design
3
