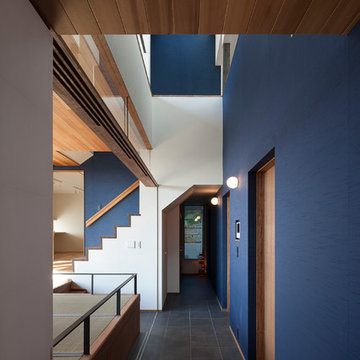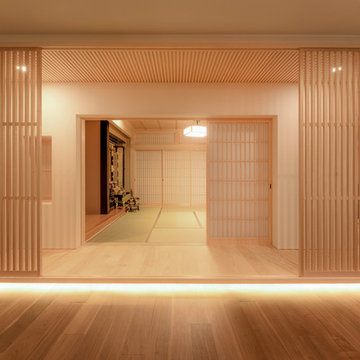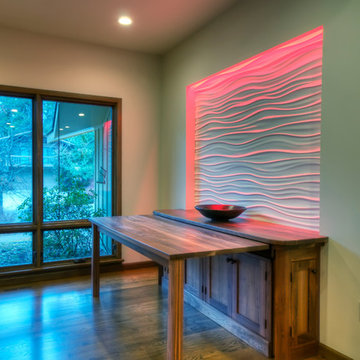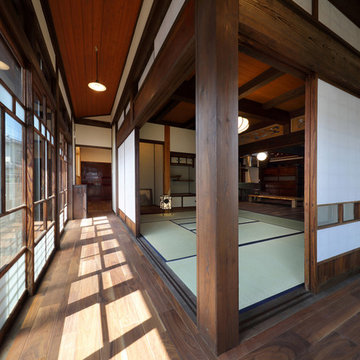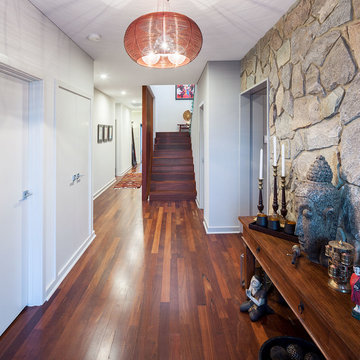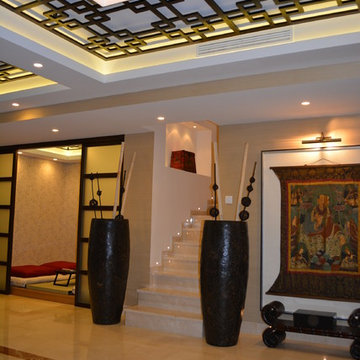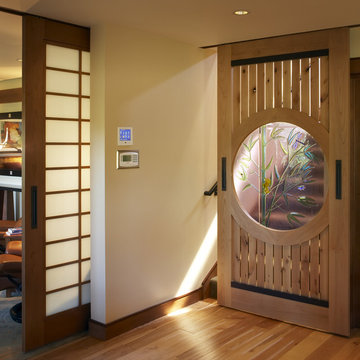Asiatischer Flur Ideen und Design
Suche verfeinern:
Budget
Sortieren nach:Heute beliebt
61 – 80 von 3.129 Fotos
1 von 2
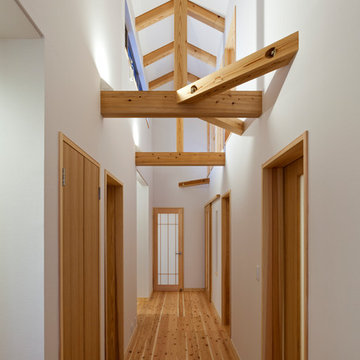
廊下・光と風の採り込み・内部光窓・高天井
Kleiner Asiatischer Flur mit weißer Wandfarbe, hellem Holzboden und beigem Boden in Sonstige
Kleiner Asiatischer Flur mit weißer Wandfarbe, hellem Holzboden und beigem Boden in Sonstige
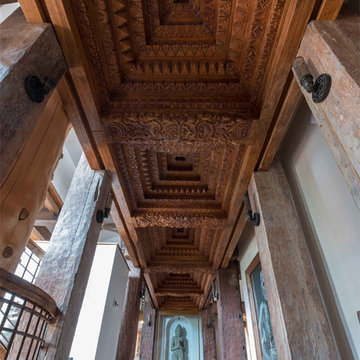
This unique project has heavy Asian influences due to the owner’s strong connection to Indonesia, along with a Mountain West flare creating a unique and rustic contemporary composition. This mountain contemporary residence is tucked into a mature ponderosa forest in the beautiful high desert of Flagstaff, Arizona. The site was instrumental on the development of our form and structure in early design. The 60 to 100 foot towering ponderosas on the site heavily impacted the location and form of the structure. The Asian influence combined with the vertical forms of the existing ponderosa forest led to the Flagstaff House trending towards a horizontal theme.
Finden Sie den richtigen Experten für Ihr Projekt
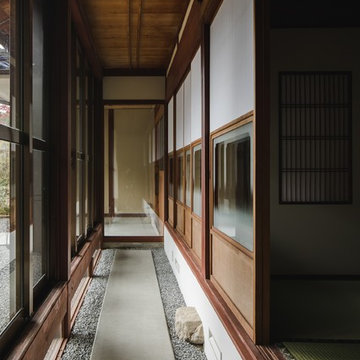
Geräumiger Asiatischer Flur mit weißer Wandfarbe, Betonboden und grauem Boden in Sonstige
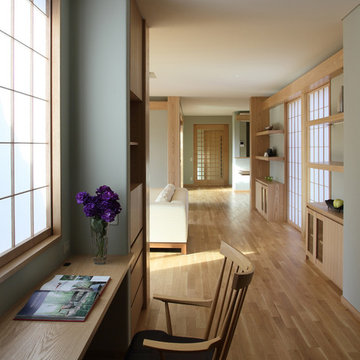
PCコーナー
Asiatischer Flur mit grüner Wandfarbe, braunem Holzboden und braunem Boden in Kyoto
Asiatischer Flur mit grüner Wandfarbe, braunem Holzboden und braunem Boden in Kyoto
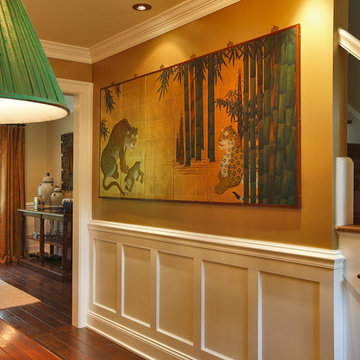
Asian inspired foyer features large painted panels. Dark hardwood floors create a contrast with bright white wall paneling. Metallic wall paint reflects light and creates textural interest.
Photo credit: Olson Photographic

コマーシャルフォトB’ photo 三輪努
Asiatischer Flur mit weißer Wandfarbe, braunem Holzboden und braunem Boden in Sonstige
Asiatischer Flur mit weißer Wandfarbe, braunem Holzboden und braunem Boden in Sonstige
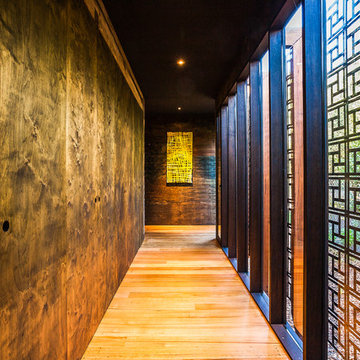
Jonathan Dade
Mittelgroßer Asiatischer Flur mit hellem Holzboden in Melbourne
Mittelgroßer Asiatischer Flur mit hellem Holzboden in Melbourne
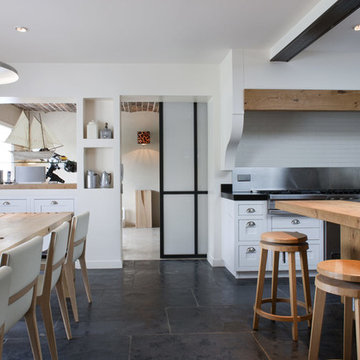
Olivier Chabaud
Asiatischer Flur mit weißer Wandfarbe und grauem Boden in Paris
Asiatischer Flur mit weißer Wandfarbe und grauem Boden in Paris
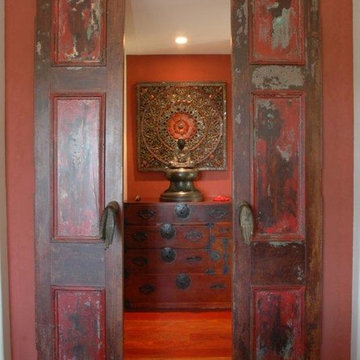
Großer Asiatischer Flur mit roter Wandfarbe, dunklem Holzboden und braunem Boden in San Diego
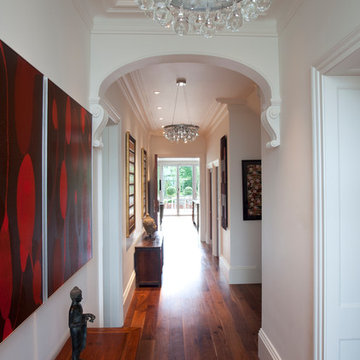
Großer Asiatischer Flur mit weißer Wandfarbe, dunklem Holzboden und braunem Boden in London
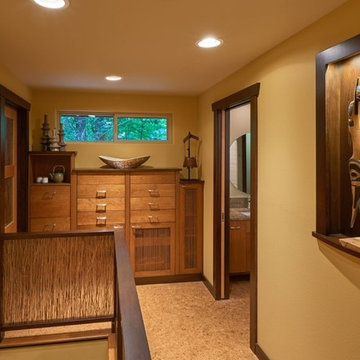
NW Architectural Photography - Dale Lang
Großer Asiatischer Flur mit Korkboden in Portland
Großer Asiatischer Flur mit Korkboden in Portland

The owner’s desire was for a home blending Asian design characteristics with Southwestern architecture, developed within a small building envelope with significant building height limitations as dictated by local zoning. Even though the size of the property was 20 acres, the steep, tree covered terrain made for challenging site conditions, as the owner wished to preserve as many trees as possible while also capturing key views.
For the solution we first turned to vernacular Chinese villages as a prototype, specifically their varying pitched roofed buildings clustered about a central town square. We translated that to an entry courtyard opened to the south surrounded by a U-shaped, pitched roof house that merges with the topography. We then incorporated traditional Japanese folk house design detailing, particularly the tradition of hand crafted wood joinery. The result is a home reflecting the desires and heritage of the owners while at the same time respecting the historical architectural character of the local region.
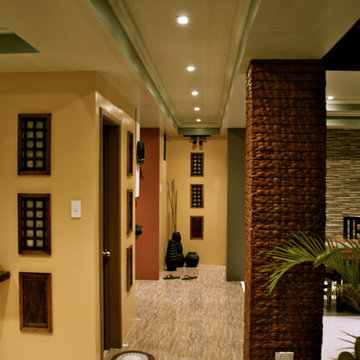
Dr. Paul Adlai quitiquit, Photographer and Interior Design
Asiatischer Flur in Sonstige
Asiatischer Flur in Sonstige
Asiatischer Flur Ideen und Design
4
