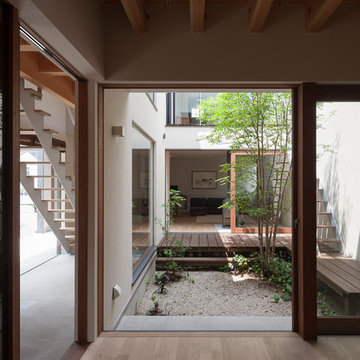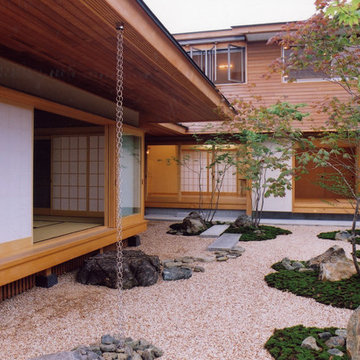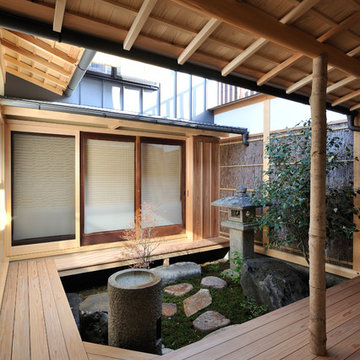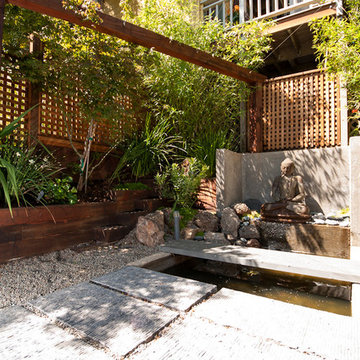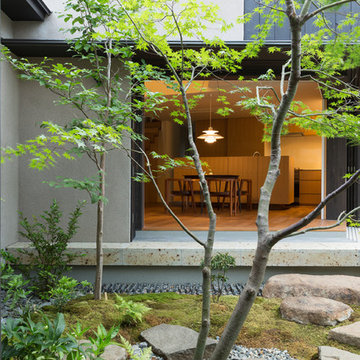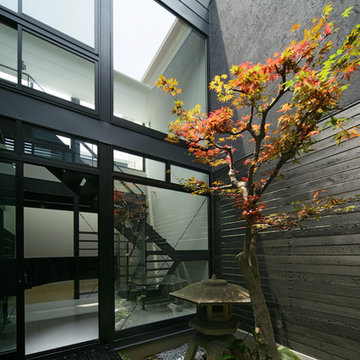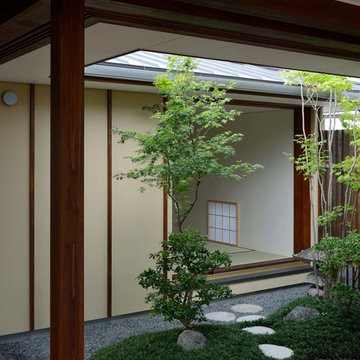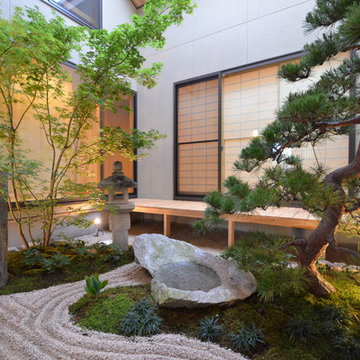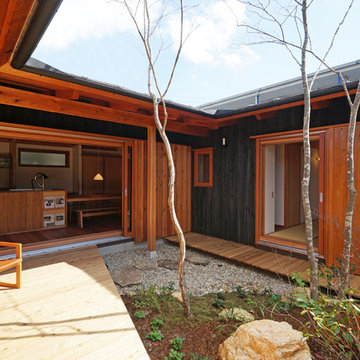Asiatischer Garten im Innenhof Ideen und Design
Suche verfeinern:
Budget
Sortieren nach:Heute beliebt
1 – 20 von 483 Fotos
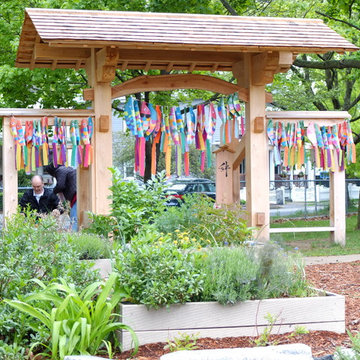
Dedication day for Japanese gate at Hardy Elementary School, Arlington, MA. Gate was dedicated to the victims of the 2011 Japan tsunami. Hardy School has a large Japanese student population. Phoro credit: TG Musco
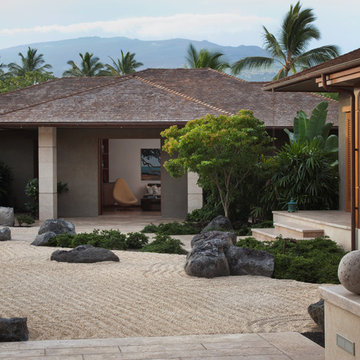
PC: David Duncan Livingston
Asiatischer Garten im Innenhof mit direkter Sonneneinstrahlung in Hawaii
Asiatischer Garten im Innenhof mit direkter Sonneneinstrahlung in Hawaii
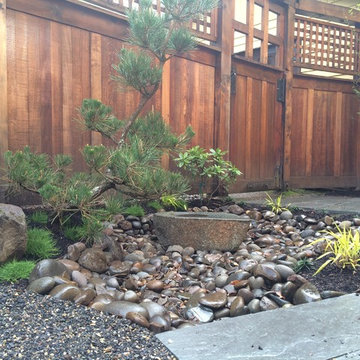
A polished granite basin and a shore pine.
Pictures and Design by Ben Bowen of Ross NW Watergardens
Kleiner Asiatischer Garten in Portland
Kleiner Asiatischer Garten in Portland
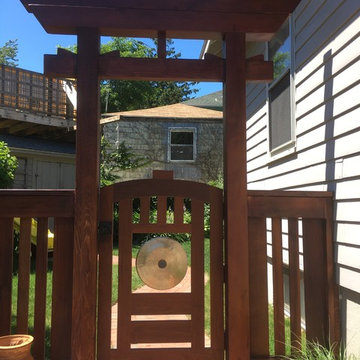
The Torii gate is actually the arbor structure (and not the swinging gate inside the arbor). This project utilized clear Western Red Cedar for the fence and arbor, and ipe (also known as Brazilian Walnut) for the swinging gate. The swinging gate is constructed using mortise & tenon joinery.
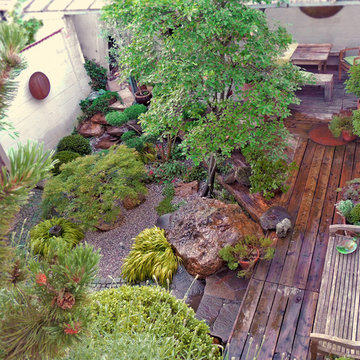
Vereint auf kleinstem Raum anspruchsvollen Terrassenbau mit der Ästhetik und Ruhe der fernöstlichen Gartenkunst: „Der Garten des Gärtners“ von Werner Frick
..................................................................
Lassen Sie sich inspirieren auf www.frick-winhoering.de
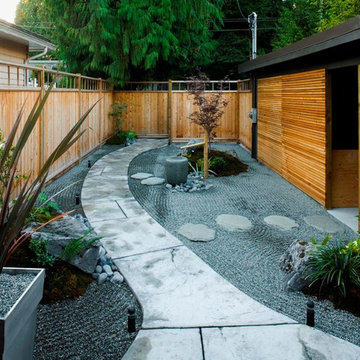
CCI Renovations/North Vancouver/Photos- Derek Lepper Photography.
This home featured an entry walkway that went through the carport, no defined exterior living spaces and overgrown and disorganized plantings.
Using clues from the simple West Coast Japanese look of the home a simple Japanese style garden with new fencing and custom screen design ensured an instant feeling of privacy and relaxation.
A busy roadway intruded on the limited yard space.
The garden area was redefined with fencing. The river-like walkway moves the visitor through an odd number of vistas of simple features of rock and moss and strategically placed trees and plants – features critical to a true Japanese garden.
The single front driveway and yard was overrun by vegetation, roots and large gangly trees.
Stamped concrete, simple block walls and small garden beds provided much needed parking and created interest in the streetscape.
Large cedars with tall trunks and heavily topped umbrellas were removed to provide light and to allow the construction of an outdoor living space that effectively double the living area.
Strategically placed walking stones, minimalist plantings and low maintenance yard eliminated the need for heavy watering while providing an oasis for its visitors.
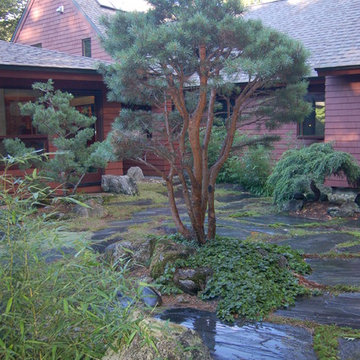
FIRST GLIMPSE OF THE GARDEN AS ONE ROUNDS THE CORNER
Mittelgroßer Asiatischer Garten im Innenhof mit Natursteinplatten in Manchester
Mittelgroßer Asiatischer Garten im Innenhof mit Natursteinplatten in Manchester
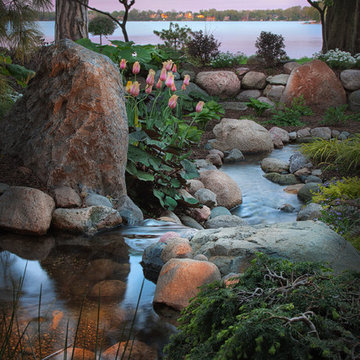
This small space was once the main parking area for this cottage lakeside home and was radically transformed into an intimate and inviting courtyard. Defined by a hand stacked fieldstone wall, granite stepping stones lead from the entrance of the garden and gradually wind their way over a stream bed and lead to the porch that borders the garden. Although set in a cold weather climate, the client requested that the garden be developed to have a lush tropical feeling yet remain consistent with the general surroundings. This was achieved by using a mixture of large leafed perennials such as Ligularia, Hosta and Petasites (Butterbur) ,along with various groundcovers and other perennials including Ferns, Iris and Japanese Forest Grass. The central feature of the garden is a naturalized meandering stream and pond filled with Koi. The use of water in the garden thematically ties the house and courtyard to the homes’ surrounding, an adjacent lake, and adds movement and tranquil sound to the space. Stepping stones appear to float across the surface of the water allowing the visitor another way to enjoy the space. Scale is essential with even the smallest detail needing to be well executed within such limited space.
Photos by: George Dzahristos
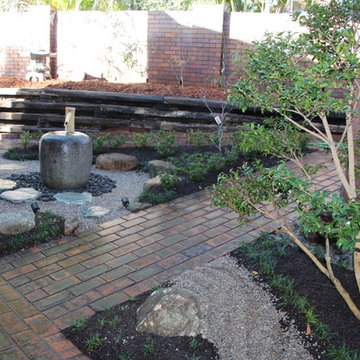
Brendan Pitt
Kleiner, Halbschattiger Asiatischer Garten im Innenhof im Frühling mit Wasserspiel und Natursteinplatten in Brisbane
Kleiner, Halbschattiger Asiatischer Garten im Innenhof im Frühling mit Wasserspiel und Natursteinplatten in Brisbane
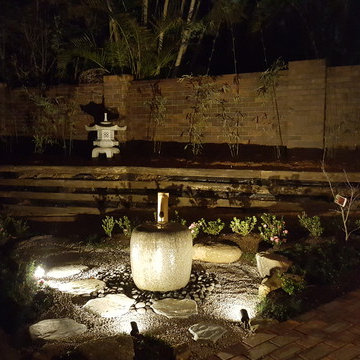
Brendan Pitt
Kleiner, Halbschattiger Asiatischer Garten im Innenhof im Frühling mit Wasserspiel und Natursteinplatten in Brisbane
Kleiner, Halbschattiger Asiatischer Garten im Innenhof im Frühling mit Wasserspiel und Natursteinplatten in Brisbane
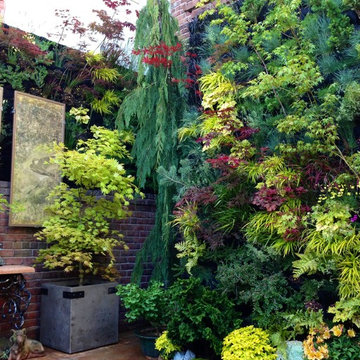
Vertical Garden Design by Brandon Pruett and Davis Dalbok
Kleiner, Halbschattiger Asiatischer Garten im Herbst in San Francisco
Kleiner, Halbschattiger Asiatischer Garten im Herbst in San Francisco
Asiatischer Garten im Innenhof Ideen und Design
1
