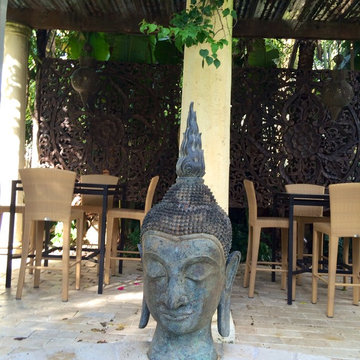Exklusive Asiatischer Patio Ideen und Design
Suche verfeinern:
Budget
Sortieren nach:Heute beliebt
1 – 20 von 43 Fotos
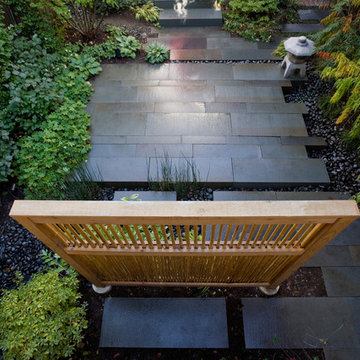
Landscape Architect: Stephen Prassas, RLA;
Photography: Linda Oyama Bryan
Kleiner Asiatischer Patio hinter dem Haus mit Natursteinplatten in Chicago
Kleiner Asiatischer Patio hinter dem Haus mit Natursteinplatten in Chicago
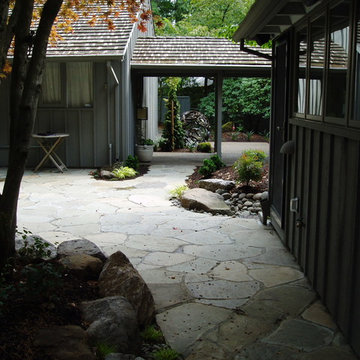
This post Mid-Century home has the construction details that work well with the Asian or Pacific Northwest Style. Japanese style plantings and specified stonework carry on the theme.
Donna Giguere Landscape Design
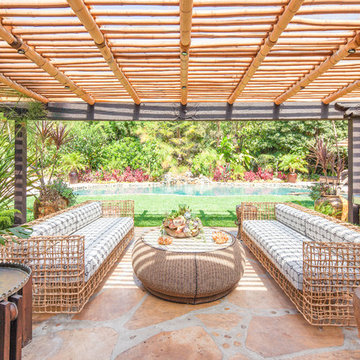
Nancy Neil
Große Asiatische Pergola hinter dem Haus mit Natursteinplatten in Santa Barbara
Große Asiatische Pergola hinter dem Haus mit Natursteinplatten in Santa Barbara
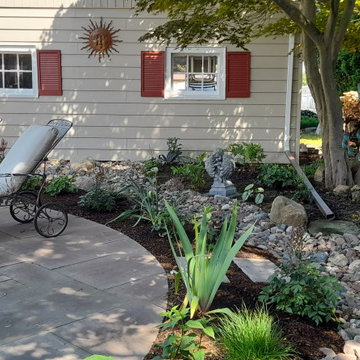
View into existing shade gardens with supplemental plantings and new dry stream and patio. New walkway and steps can be seen in the distance.
Großer Asiatischer Patio hinter dem Haus mit Natursteinplatten in New York
Großer Asiatischer Patio hinter dem Haus mit Natursteinplatten in New York
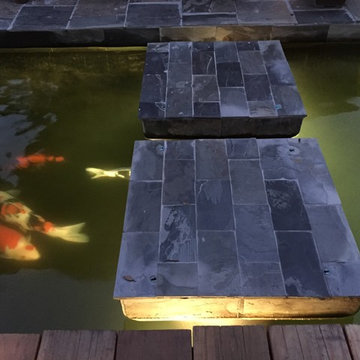
Koi pond in between decks. Pergola and decking are redwood. Concrete pillars under the steps for support. There are ample space in between the supporting pillars for koi fish to swim by, provides cover from sunlight and possible predators. Koi pond filtration is located under the wood deck, hidden from sight. The water fall is also a biological filtration (bakki shower). Pond water volume is 5500 gallon. Artificial grass and draught resistant plants were used in this yard.
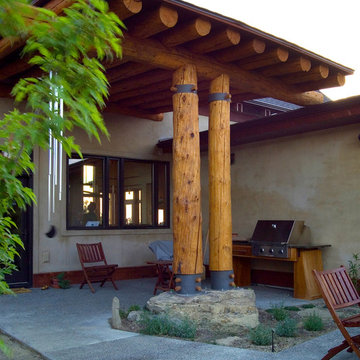
Phil Bell
Mittelgroßer Asiatischer Patio im Innenhof mit Outdoor-Küche, Betonplatten und Markisen in Sonstige
Mittelgroßer Asiatischer Patio im Innenhof mit Outdoor-Küche, Betonplatten und Markisen in Sonstige
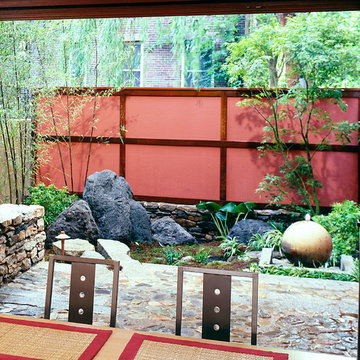
The traditional brick facade of this 1890’s South End row house screens a dramatic and daring renovation of the interior. An open riser staircase with glass landings ties five levels together and allows light to filter down and play against red Venetian plaster walls. Steel beams support four cantilevered balconies over the Japanese garden, forging a strong relationship with nature even in this urban setting.
Landscape Architects: Zen Associates
Photo by: Peter Vanderwarker Photography
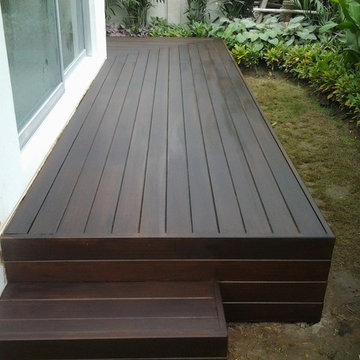
Patio
การติดตั้งพื้นไม้เทียมสีโอ๊ค หรือพื้นไม้ระแนง โดย
www.loftdecor.com
Kleiner, Unbedeckter Asiatischer Patio neben dem Haus mit Kübelpflanzen und Dielen in Sonstige
Kleiner, Unbedeckter Asiatischer Patio neben dem Haus mit Kübelpflanzen und Dielen in Sonstige
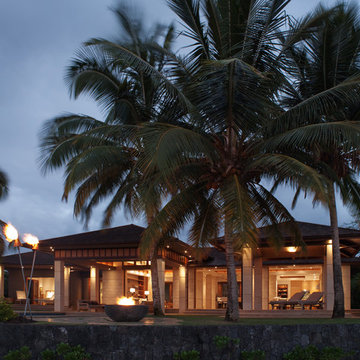
deReus Architects
David Duncan Livingston Photography
Underwood Construction Company
Geräumiger, Gefliester, Überdachter Asiatischer Patio hinter dem Haus mit Feuerstelle in San Francisco
Geräumiger, Gefliester, Überdachter Asiatischer Patio hinter dem Haus mit Feuerstelle in San Francisco
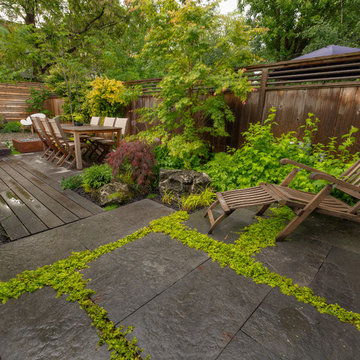
This small Cabbage Town garden has a relaxed feel with elements of Japanese garden design. A low hardwood boardwalk creates easy access to the lane-way parking and connects the dining and lounging areas. A natural gas fire pit it situated between these two spaces so the warmth can be felt no matter where you sit in the yard.
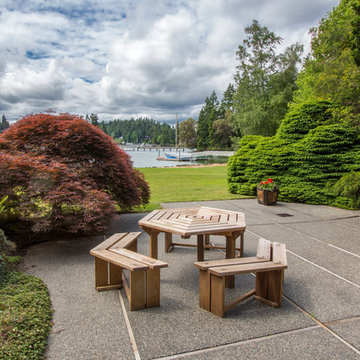
Mike Seidel Photography
Großer Asiatischer Patio hinter dem Haus mit Betonplatten in Seattle
Großer Asiatischer Patio hinter dem Haus mit Betonplatten in Seattle
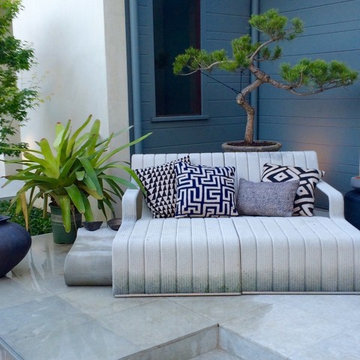
High end residential landscape design and installation in Pacific Palisades. We reimagined hardscape, landscape, outdoor entertainment space, custom fountain, garden entrance with water tolerant planting. Huntington garden cycads procured for a one of a kind design.
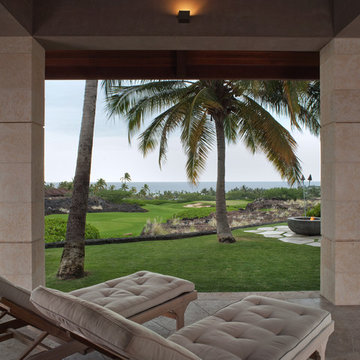
deReus Architects
David Duncan Livingston Photography
Underwood Construction Company
Geräumiger, Gefliester, Überdachter Asiatischer Patio hinter dem Haus mit Feuerstelle in San Francisco
Geräumiger, Gefliester, Überdachter Asiatischer Patio hinter dem Haus mit Feuerstelle in San Francisco
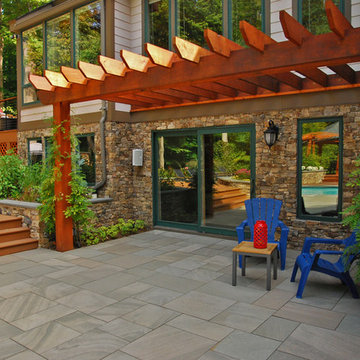
Our client wanted a relaxing, Bali like feel to their backyard, a place where they can entertain their friends. Entrance walkway off driveway, with zen garden and water falls. Pavilion with outdoor kitchen, large fireplace with ample seating, multilevel deck with grill center, pergola, and fieldstone retaining walls.
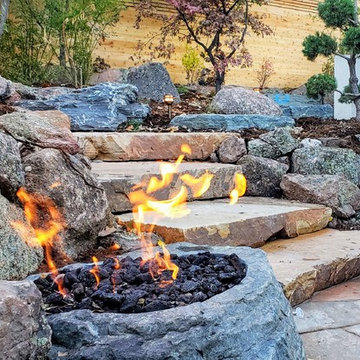
Zen design philosophy was the launching inspiration for this comprehensive landscape makeover in central Boulder. Locally sourced moss-rock boulders set the structure for the terraced back yard, with rustic slabs of buff sandstone for steps, and black granite accent boulders, gives the impression this landscape is has been here a long while. By hollowing out a boulder that is part of the terrace, the gas-line fire pit harmonizes with its' surroundings.
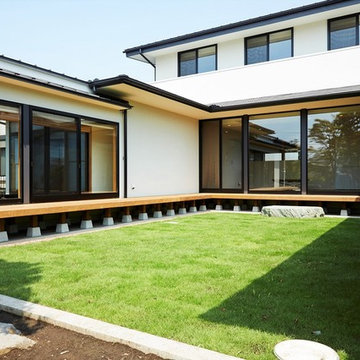
(夫婦+子供4人)6人家族のための新築住宅
photos by Katsumi Simada
Überdachter, Großer Asiatischer Patio im Innenhof mit Dielen in Sonstige
Überdachter, Großer Asiatischer Patio im Innenhof mit Dielen in Sonstige
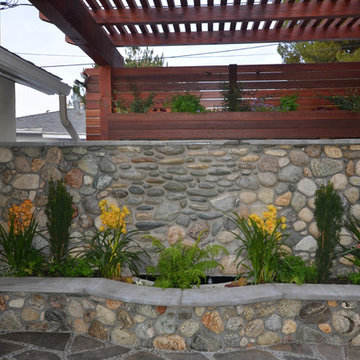
Mark Ashworth
Kleine Asiatische Pergola hinter dem Haus mit Feuerstelle und Natursteinplatten in Los Angeles
Kleine Asiatische Pergola hinter dem Haus mit Feuerstelle und Natursteinplatten in Los Angeles
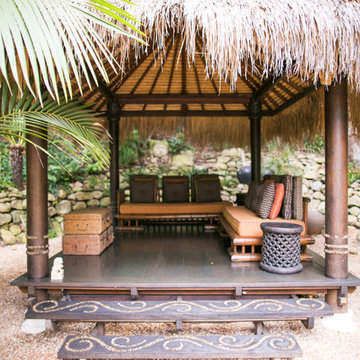
Nancy Neil
Große Asiatische Pergola hinter dem Haus mit Natursteinplatten in Santa Barbara
Große Asiatische Pergola hinter dem Haus mit Natursteinplatten in Santa Barbara
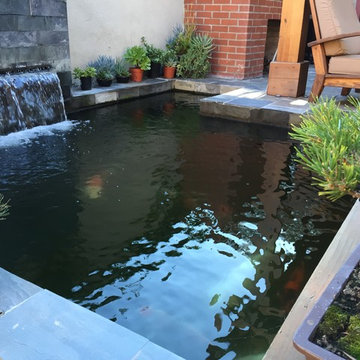
Koi pond in between decks. Pergola and decking are redwood. Concrete pillars under the steps for support. There are ample space in between the supporting pillars for koi fish to swim by, provides cover from sunlight and possible predators. Koi pond filtration is located under the wood deck, hidden from sight. The water fall is also a biological filtration (bakki shower). Pond water volume is 5500 gallon. Artificial grass and draught resistant plants were used in this yard.
Exklusive Asiatischer Patio Ideen und Design
1
