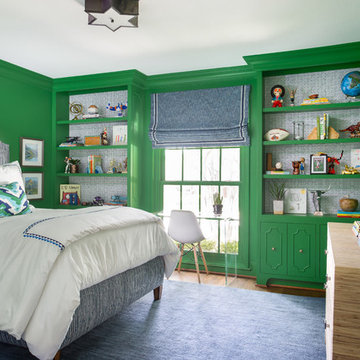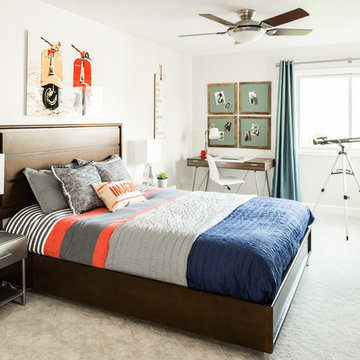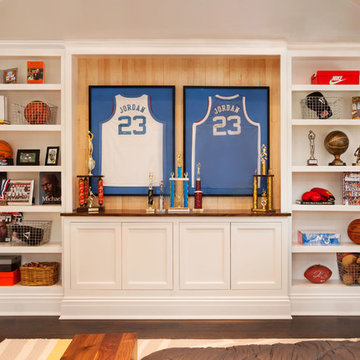Baby- und Kinderzimmer - Jungenzimmer, Jugendzimmer Ideen und Design
Suche verfeinern:
Budget
Sortieren nach:Heute beliebt
61 – 80 von 3.143 Fotos
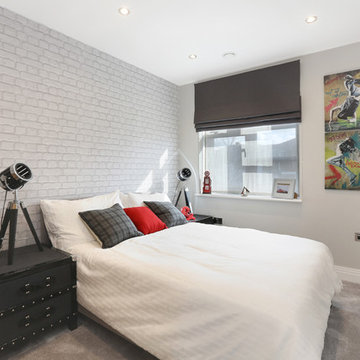
Mittelgroßes Modernes Kinderzimmer mit grauer Wandfarbe, Teppichboden und grauem Boden in Hertfordshire
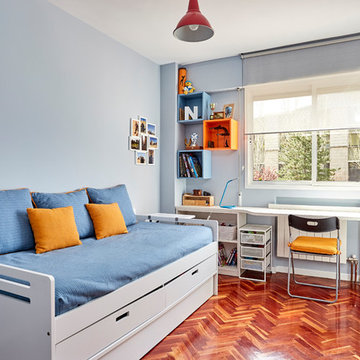
Mittelgroßes Modernes Kinderzimmer mit Schlafplatz, blauer Wandfarbe, braunem Holzboden und braunem Boden in Madrid
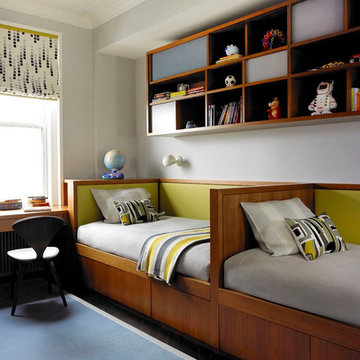
A sophisticated family residence cycles through a soothing palette of lush textures and uplifting hues. Photography by Kim Sargent.
Modernes Kinderzimmer mit Schlafplatz, grauer Wandfarbe und dunklem Holzboden in New York
Modernes Kinderzimmer mit Schlafplatz, grauer Wandfarbe und dunklem Holzboden in New York
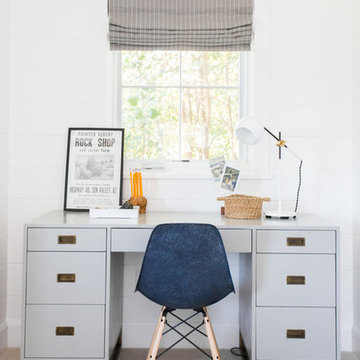
Mittelgroßes Maritimes Kinderzimmer mit Schlafplatz, weißer Wandfarbe und braunem Holzboden in Salt Lake City
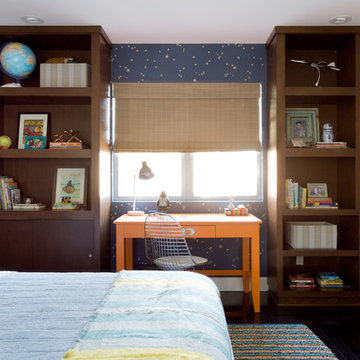
Colorful Coastal Bedroom
The boy who lives in this room is a Star Wars fanatic. Yet, infusing the space with a Star Wars theme would have kept the décor from feeling fresh for years to come since the boy would eventually outgrow his current obsession. Since it was still important to add something that nods to his affinity, We had the walls between the bookshelves covered with a Cole & Son wall covering in a star motif.
The room is awash in tones of blue, yet We felt it was important to incorporate a couple unexpected elements that would add a bit of fun. A desk was custom made and painted a vibrant orange, which is repeated in the Lulu & Georgia lamp on the bedside table.
Photo Credit: Amy Bartlam
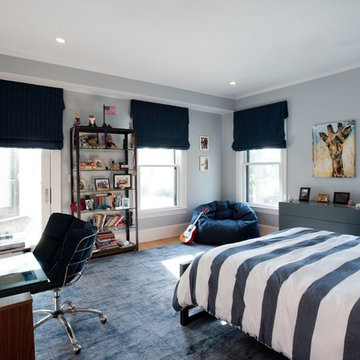
Shelly Harrison Photography
Modernes Kinderzimmer mit Schlafplatz, beiger Wandfarbe, hellem Holzboden und beigem Boden in Boston
Modernes Kinderzimmer mit Schlafplatz, beiger Wandfarbe, hellem Holzboden und beigem Boden in Boston

The attic space was transformed from a cold storage area of 700 SF to useable space with closed mechanical room and 'stage' area for kids. Structural collar ties were wrapped and stained to match the rustic hand-scraped hardwood floors. LED uplighting on beams adds great daylight effects. Short hallways lead to the dormer windows, required to meet the daylight code for the space. An additional steel metal 'hatch' ships ladder in the floor as a second code-required egress is a fun alternate exit for the kids, dropping into a closet below. The main staircase entrance is concealed with a secret bookcase door. The space is heated with a Mitsubishi attic wall heater, which sufficiently heats the space in Wisconsin winters.
One Room at a Time, Inc.
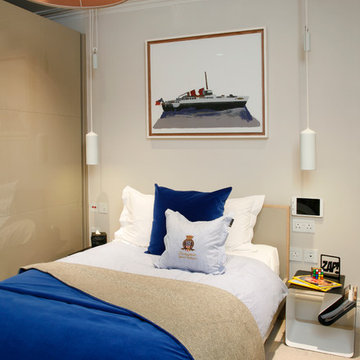
Alison Hammond Photography
Mittelgroßes Modernes Kinderzimmer mit Schlafplatz und beiger Wandfarbe in London
Mittelgroßes Modernes Kinderzimmer mit Schlafplatz und beiger Wandfarbe in London
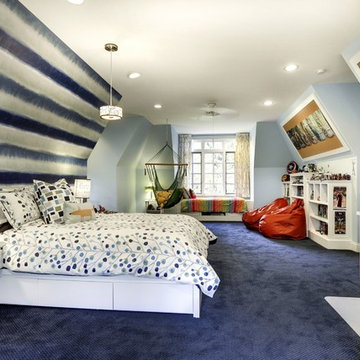
Mittelgroßes Klassisches Kinderzimmer mit blauem Boden, Teppichboden, bunten Wänden und Schlafplatz in Minneapolis
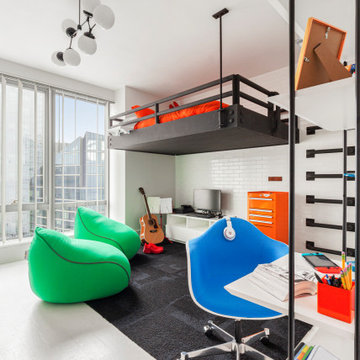
Großes Modernes Kinderzimmer mit Schlafplatz, weißer Wandfarbe, weißem Boden und Betonboden in New York
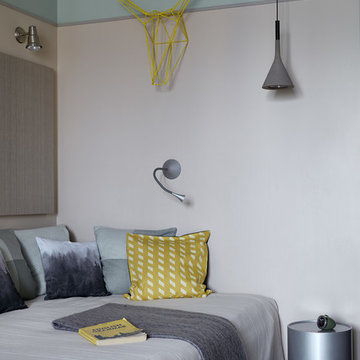
фотограф Сергей Ананьев
Mittelgroßes Modernes Kinderzimmer mit Schlafplatz, dunklem Holzboden und braunem Boden in Moskau
Mittelgroßes Modernes Kinderzimmer mit Schlafplatz, dunklem Holzboden und braunem Boden in Moskau

This 1990s brick home had decent square footage and a massive front yard, but no way to enjoy it. Each room needed an update, so the entire house was renovated and remodeled, and an addition was put on over the existing garage to create a symmetrical front. The old brown brick was painted a distressed white.
The 500sf 2nd floor addition includes 2 new bedrooms for their teen children, and the 12'x30' front porch lanai with standing seam metal roof is a nod to the homeowners' love for the Islands. Each room is beautifully appointed with large windows, wood floors, white walls, white bead board ceilings, glass doors and knobs, and interior wood details reminiscent of Hawaiian plantation architecture.
The kitchen was remodeled to increase width and flow, and a new laundry / mudroom was added in the back of the existing garage. The master bath was completely remodeled. Every room is filled with books, and shelves, many made by the homeowner.
Project photography by Kmiecik Imagery.
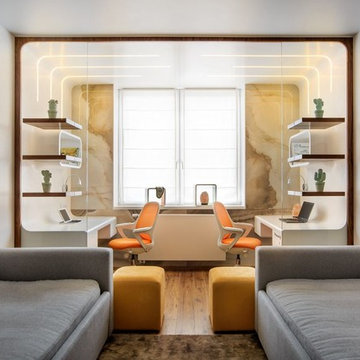
дизайнеры - Александра Никулина, Ксения Климова, Тататьяна Мантурова, фотограф - Дмитрий Каллисто
Mittelgroßes Modernes Kinderzimmer mit weißer Wandfarbe, beigem Boden und braunem Holzboden in Sonstige
Mittelgroßes Modernes Kinderzimmer mit weißer Wandfarbe, beigem Boden und braunem Holzboden in Sonstige
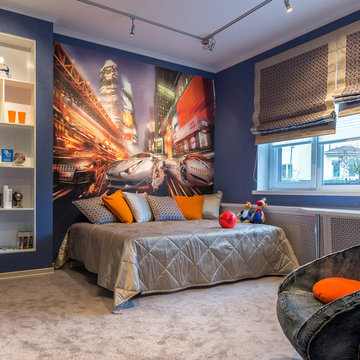
дизайнер - Лена Дьякова, фотограф - Антон Осадов
Modernes Kinderzimmer mit Schlafplatz, blauer Wandfarbe und Teppichboden in Sonstige
Modernes Kinderzimmer mit Schlafplatz, blauer Wandfarbe und Teppichboden in Sonstige
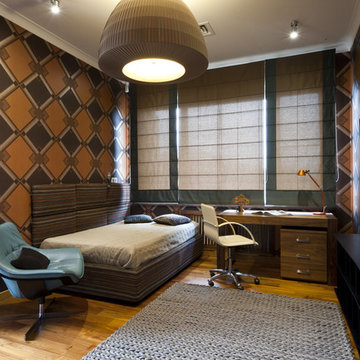
Галфаян Светлана Волкова Марина
Фото - Александр Камачкин
Modernes Kinderzimmer mit brauner Wandfarbe und braunem Holzboden in Moskau
Modernes Kinderzimmer mit brauner Wandfarbe und braunem Holzboden in Moskau
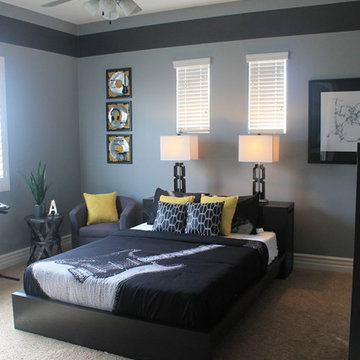
Mittelgroßes Modernes Kinderzimmer mit grauer Wandfarbe, Schlafplatz und Teppichboden in Phoenix

Dormitorio juvenil. Muebles modulares a medida para aprovechar todo el espacio. Papeles coordinados para dar un aspecto juvenil con un toque industrial.
Baby- und Kinderzimmer - Jungenzimmer, Jugendzimmer Ideen und Design
4


