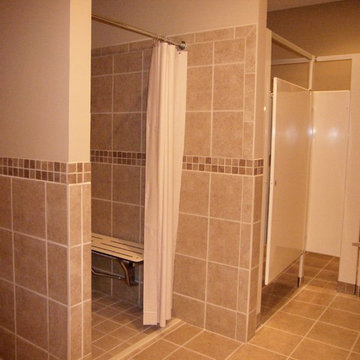Holzfarbene Badezimmer Ideen und Design
Suche verfeinern:
Budget
Sortieren nach:Heute beliebt
121 – 140 von 21.690 Fotos

The Johnson-Thompson House, built c. 1750, has the distinct title as being the oldest structure in Winchester. Many alterations were made over the years to keep up with the times, but most recently it had the great fortune to get just the right family who appreciated and capitalized on its legacy. From the newly installed pine floors with cut, hand driven nails to the authentic rustic plaster walls, to the original timber frame, this 300 year old Georgian farmhouse is a masterpiece of old and new. Together with the homeowners and Cummings Architects, Windhill Builders embarked on a journey to salvage all of the best from this home and recreate what had been lost over time. To celebrate its history and the stories within, rooms and details were preserved where possible, woodwork and paint colors painstakingly matched and blended; the hall and parlor refurbished; the three run open string staircase lovingly restored; and details like an authentic front door with period hinges masterfully created. To accommodate its modern day family an addition was constructed to house a brand new, farmhouse style kitchen with an oversized island topped with reclaimed oak and a unique backsplash fashioned out of brick that was sourced from the home itself. Bathrooms were added and upgraded, including a spa-like retreat in the master bath, but include features like a claw foot tub, a niche with exposed brick and a magnificent barn door, as nods to the past. This renovation is one for the history books!
Eric Roth
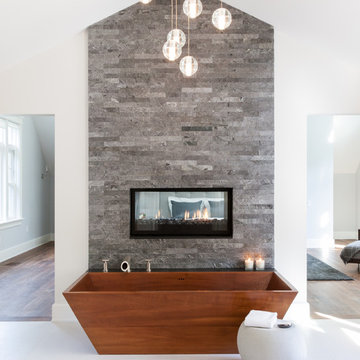
Emily O'Brien
Großes Klassisches Badezimmer En Suite mit freistehender Badewanne, grauen Fliesen, Steinfliesen, weißer Wandfarbe und Porzellan-Bodenfliesen in Boston
Großes Klassisches Badezimmer En Suite mit freistehender Badewanne, grauen Fliesen, Steinfliesen, weißer Wandfarbe und Porzellan-Bodenfliesen in Boston

This adorable beach cottage is in the heart of the village of La Jolla in San Diego. The goals were to brighten up the space and be the perfect beach get-away for the client whose permanent residence is in Arizona. Some of the ways we achieved the goals was to place an extra high custom board and batten in the great room and by refinishing the kitchen cabinets (which were in excellent shape) white. We created interest through extreme proportions and contrast. Though there are a lot of white elements, they are all offset by a smaller portion of very dark elements. We also played with texture and pattern through wallpaper, natural reclaimed wood elements and rugs. This was all kept in balance by using a simplified color palate minimal layering.
I am so grateful for this client as they were extremely trusting and open to ideas. To see what the space looked like before the remodel you can go to the gallery page of the website www.cmnaturaldesigns.com
Photography by: Chipper Hatter
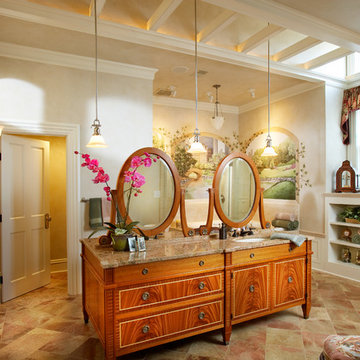
Furniture quality vanity.
Klassisches Badezimmer En Suite mit Unterbauwaschbecken, hellbraunen Holzschränken, beigen Fliesen, beiger Wandfarbe und flächenbündigen Schrankfronten in Minneapolis
Klassisches Badezimmer En Suite mit Unterbauwaschbecken, hellbraunen Holzschränken, beigen Fliesen, beiger Wandfarbe und flächenbündigen Schrankfronten in Minneapolis

Walk in from the welcoming covered front porch to a perfect blend of comfort and style in this 3 bedroom, 3 bathroom bungalow. Once you have seen the optional trim roc coffered ceiling you will want to make this home your own.
The kitchen is the focus point of this open-concept design. The kitchen breakfast bar, large dining room and spacious living room make this home perfect for entertaining friends and family.
Additional windows bring in the warmth of natural light to all 3 bedrooms. The master bedroom has a full ensuite while the other two bedrooms share a jack-and-jill bathroom.
Factory built homes by Quality Homes. www.qualityhomes.ca
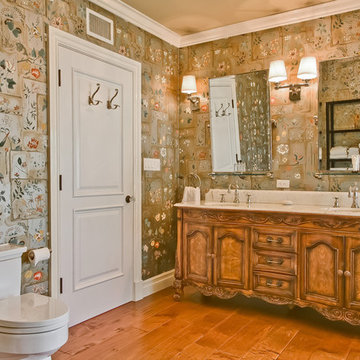
Bathroom Design/Build Projects By Howe Custom Home Buliders
Klassisches Badezimmer mit Schrankfronten mit vertiefter Füllung in Los Angeles
Klassisches Badezimmer mit Schrankfronten mit vertiefter Füllung in Los Angeles
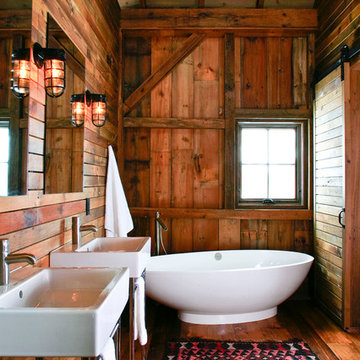
As part of the Walnut Farm project, Northworks was commissioned to convert an existing 19th century barn into a fully-conditioned home. Working closely with the local contractor and a barn restoration consultant, Northworks conducted a thorough investigation of the existing structure. The resulting design is intended to preserve the character of the original barn while taking advantage of its spacious interior volumes and natural materials.
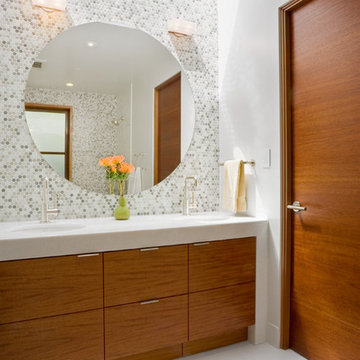
© 2006
Modernes Badezimmer mit Unterbauwaschbecken, flächenbündigen Schrankfronten, hellbraunen Holzschränken und Mosaikfliesen in San Francisco
Modernes Badezimmer mit Unterbauwaschbecken, flächenbündigen Schrankfronten, hellbraunen Holzschränken und Mosaikfliesen in San Francisco

Warm wood tones, honed limestone, and dark bronze finishes create a tranquil area to get ready for the day. The cabinet door style is a nod to the craftsman architecture of the home.
Design by Rejoy Interiors, Inc.
Photographed by Barbara White Photography
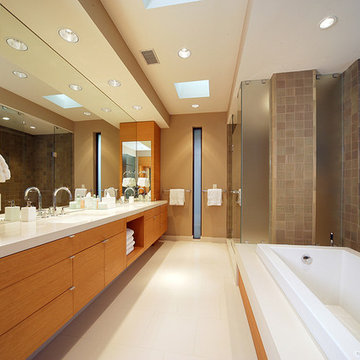
Photo Credit: Terri Glanger Photography
Modernes Langes und schmales Badezimmer mit Unterbauwaschbecken, flächenbündigen Schrankfronten, hellbraunen Holzschränken, Einbaubadewanne, Eckdusche und braunen Fliesen in Dallas
Modernes Langes und schmales Badezimmer mit Unterbauwaschbecken, flächenbündigen Schrankfronten, hellbraunen Holzschränken, Einbaubadewanne, Eckdusche und braunen Fliesen in Dallas
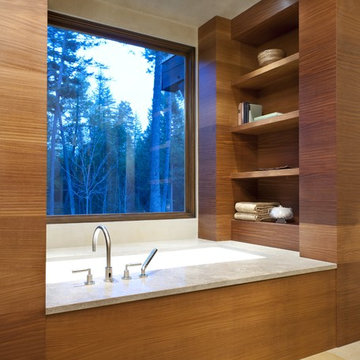
Modernes Badezimmer mit offenen Schränken, hellbraunen Holzschränken und Unterbauwanne in Sonstige
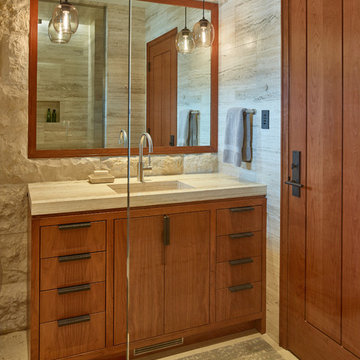
copyright David Agnello
Großes Modernes Badezimmer En Suite mit flächenbündigen Schrankfronten, hellbraunen Holzschränken, grauen Fliesen, grauer Wandfarbe, integriertem Waschbecken, Steinfliesen, Travertin und Marmor-Waschbecken/Waschtisch in Portland
Großes Modernes Badezimmer En Suite mit flächenbündigen Schrankfronten, hellbraunen Holzschränken, grauen Fliesen, grauer Wandfarbe, integriertem Waschbecken, Steinfliesen, Travertin und Marmor-Waschbecken/Waschtisch in Portland
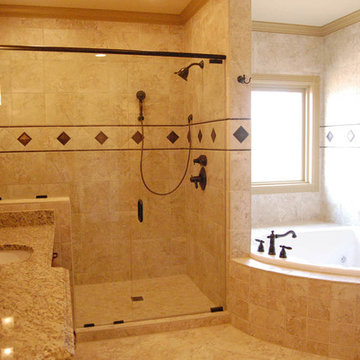
Klassisches Badezimmer En Suite mit Marmor-Waschbecken/Waschtisch, Eckbadewanne, offener Dusche, beigen Fliesen, beiger Wandfarbe und Keramikboden in Nashville

Abraham Paulin Photography
Klassisches Badezimmer mit blauen Schränken, Einbaubadewanne, Duschbadewanne, weißen Fliesen, Metrofliesen, weißer Wandfarbe, integriertem Waschbecken, schwarzem Boden, Duschvorhang-Duschabtrennung und flächenbündigen Schrankfronten in San Francisco
Klassisches Badezimmer mit blauen Schränken, Einbaubadewanne, Duschbadewanne, weißen Fliesen, Metrofliesen, weißer Wandfarbe, integriertem Waschbecken, schwarzem Boden, Duschvorhang-Duschabtrennung und flächenbündigen Schrankfronten in San Francisco

Construcción de baño de estilo contemporáneo
Mittelgroßes Modernes Badezimmer En Suite mit hellen Holzschränken, Einbaubadewanne, Duschnische, weißen Fliesen, Marmorfliesen, weißer Wandfarbe, Marmor-Waschbecken/Waschtisch, braunem Boden, offener Dusche, weißer Waschtischplatte, WC-Raum, Einzelwaschbecken, eingebautem Waschtisch und flächenbündigen Schrankfronten in Barcelona
Mittelgroßes Modernes Badezimmer En Suite mit hellen Holzschränken, Einbaubadewanne, Duschnische, weißen Fliesen, Marmorfliesen, weißer Wandfarbe, Marmor-Waschbecken/Waschtisch, braunem Boden, offener Dusche, weißer Waschtischplatte, WC-Raum, Einzelwaschbecken, eingebautem Waschtisch und flächenbündigen Schrankfronten in Barcelona

Country Duschbad mit braunen Schränken, Duschnische, weißer Wandfarbe, braunem Holzboden, Aufsatzwaschbecken, braunem Boden, Falttür-Duschabtrennung, Glasfliesen, Marmor-Waschbecken/Waschtisch, weißer Waschtischplatte und flächenbündigen Schrankfronten in Charlotte
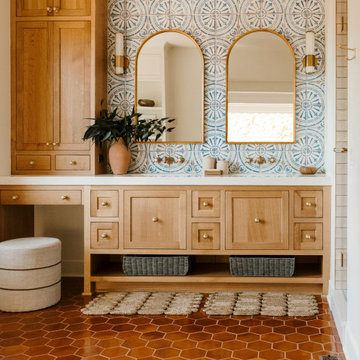
Large Hexagons - 96 Chestnut
Designer Emily Pueringer brought this ensuite bathroom to life with warmth, pattern, and natural elements. Our handmade tile adorns this space with terracotta goodness and beautiful depth.

Designer Maria Beck of M.E. Designs expertly combines fun wallpaper patterns and sophisticated colors in this lovely Alamo Heights home.
Primary Bathroom Paper Moon Painting wallpaper installation using Phillip Jeffries Manila Hemp
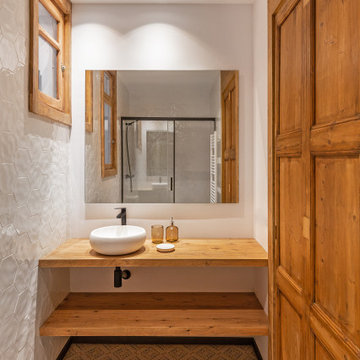
Cuarto de baño y aseo con encimeras de madera natural a conjunto con los cierres de puerta y ventanas. Las baldosas blancas hexagonales y el lavamanos contrastan con el negro de el rodapiés, grifería y mamparas.
Holzfarbene Badezimmer Ideen und Design
7
