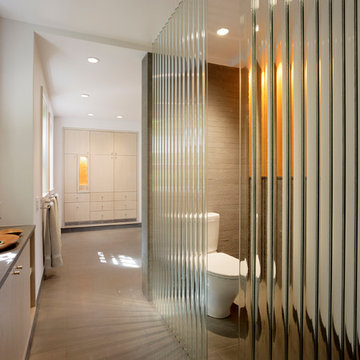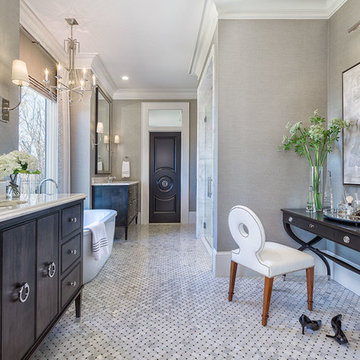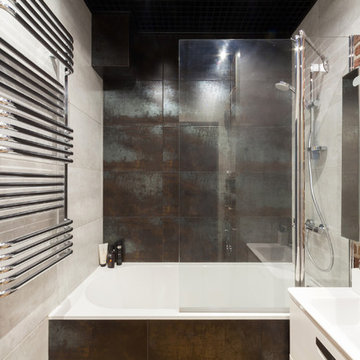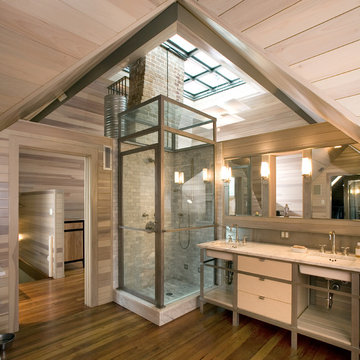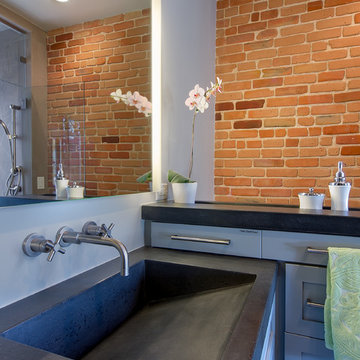Geräumig, hell und strahlend sauber – so sollte ein Badezimmer aussehen. Neben Wellness und Komfort kommt es bei den Ideen für die Badgestaltung auf die Funktionalität der Einrichtung an. Innovative Badideen bringen nicht nur für kleine Bäder große Verbesserungen. Sorgen Sie für Aha- und Spa-Momente im Bad! Auf Houzz finden Sie tausende Ideen, wie Sie Badezimmer einrichten und gestalten können. Durchstöbern Sie die Bilder und lassen Sie sich für Ihr neues Bad-Design inspirieren.
Schritt für Schritt zum neuen Badezimmer
Bei der Gestaltung des Badezimmers denken viele zuerst an Einbauten wie Waschbecken, Badewanne oder Armaturen. Und tatsächlich: wenn Sie ein neues Bad gestalten, ist die räumliche Anordnung der Möbel die Basis für die weitere Einrichtung. Ob klassisch oder modern: der Stil des Badezimmers hängt wesentlich am Design der Badmöbel und der Auswahl der Armaturen. Holz strahlt Wärme und Geborgenheit aus und ist beliebt für die Bad-Gestaltung. Beim Design des Badezimmers spielen Ideen für die Erneuerung der Fliesen eine wichtige Rolle. Vom Waschtisch bis zum Unterschrank – Traumbäder leben von hochwertiger Ausstattung. Seien Sie bei Ihren Badideen daher wählerisch – auch mit einem schlanken Budget! Da Umbauprojekte in Küche oder Bad kostspielig sind, empfiehlt sich die Unterstützung durch kompetente Badplaner. Schließlich wollen Sie nicht jedes Jahr Ihr Badezimmer renovieren.
Wie finde ich passende Badezimmer-Ideen?
Handtuchheizkörper, bodengleiche Duschen, edle Waschtische oder eine indirekte Beleuchtung: in puncto Gestaltung und Inspiration lassen neue Badezimmer keine Wünsche mehr offen. Neben dem vorhandenen Budget sind die eigenen Bedürfnisse und Ideen der Maßstab für die Badezimmergestaltung. Je hochwertiger die Ausstattung, desto minimalistischer können die Ideen fürs Badezimmer aussehen. Während Beton kühle Eleganz verbreitet, sorgt Naturstein für eine warme und zugleich exklusive Note. Edle Materialien und hochwertige Badezimmermöbel bilden tolle Kontraste zum Hochglanz weißer Badkeramik. Das richtige Baddesign und innovative
Ideen fürs Bad sorgen für angenehme Atmosphäre.
Viele Bad-Ideen drehen sich um Fliesen
Für Feuchträume sind Fliesen nach wie vor der Maßstab, um Boden und Wände zu gestalten. Sie sind robust, halten viele Jahre und vertragen Nässe und Feuchtigkeit weitaus besser als andere Materialien. Nicht zuletzt gibt es sie in zahllosen Designs, Größen und Materialien. Wenn Sie für Ihre Bad Fliesen auswählen, gehen Sie am besten nach Farben, Formen, Mustern und Materialien. Eine beliebte Farb-Kombination ist schwarz-weiß. Daraus lässt sich ein Schachbrettmuster kreieren, doch die starken Kontraste wirken auch bei Zementfliesen mit grafischen 3D-Effekt. Ebenfalls beliebt für die Gestaltung der Dusche sind die in aufregenden Farben erhältlichen kleinen Mosaikfliesen. Durch großformatige Wand- und Bodenfliesen in neutralen Farben wie grau oder anthrazit wirkt das Badezimmer ruhiger.
Entdecken Sie Badezimmer ohne Fliesen.
Tipp: Legen Sie ein Ideenbuch an, in dem Sie Ihre schönsten Fotos und
Ideen fürs Badezimmer sammeln und mit anderen teilen können.
Wie kann ich schöne Badezimmer einrichten?
Vom luxuriösen Spa bis hin zu einfachen Badeinrichtungen: wer heutzutage ein Bad einrichten möchte, hat die Qual der Wahl. Von edlen Badfliesen bis zur Auswahl der Badezimmermöbel: es gibt viele Möglichkeiten, wie Sie den Boden und die Wände erneuern. Was zeichnet schöne Badezimmer aus? Die Beleuchtung über dem Badspiegel oder die Gestaltung mit extravaganten Fliesen? Entdecken Sie die große Vielfalt an Badezimmerideen. Nutzen Sie die zahlreichen Filter in der linken Seitenleiste, um für Ihr Badezimmer Ideen und Beispiele zu finden. Sie möchten Ihr Bad renovieren oder suchen professionelle Hilfe für die Badsanierung? Auf Houzz finden Sie einfach und bequem
Baddesigner und Experten für Badplanung in Ihrer Nähe.
Wenn Sie kleine Badezimmer gestalten, sind clevere Ideen gefragt.
Kleine Traumbadezimmer sind vor allem eines: clever durchdacht. Wer die Badewanne selten benutzt, kann sie gegen eine platzsparende Dusche austauschen. Eine transparente Duschabtrennung und Duschkabinen aus Glas lässt ein enges Badezimmer heller, offener und freundlicher wirken. Alte Heizkörper nehmen in einem kleinen Bad oft unnötig viel Platz weg. Ersetzen Sie diese durch moderne Wandheizkörper. Kleine Waschbecken und große Spiegel sind eine unschlagbare Kombination für die Gestaltung kleiner Badezimmer. Große Bodenfliesen lassen ein kleines Bad größer wirken. Darüber hinaus sind sie einfacher zu reinigen. Wer nicht auf die geliebte Wanne verzichten möchte, kann diese quer stellen – möglichst an die Stirnseite des Badezimmers. Doch nicht immer sind große Umbauten vonnöten, wenn Sie Ihr Badezimmer gestalten. Vermeiden Sie tote Ecken: Ablagen, Regale sowie in Körben oder auf Tabletts verstaute Badartikel sorgen dafür, dass die Badeinrichtung nicht überladen wirkt. Auch ein angenehmes Licht spielt eine große Rolle, wenn Sie ein
Kleines Bad neu gestalten. Ein Spiegelschrank mit integrierter Beleuchtung fungiert als Lichtquelle im Bad, zugleich können Sie hier täglich benutzte Utensilien und Kosmetikartikel verstauen.
5 Tipps für ein kleines Badezimmer
- Nicht die Größe, sondern die Ausstattung zeichnet ein kleines Bad aus. Innovationen wie eine bodengleiche Dusche, ein Handtuchheizkörper oder eine Handtuchleiter sparen Platz und verändern die Raumwahrnehmung.
- Weniger ist mehr: Viele Design-Ideen im Bad drehen sich um Stauraum und mehr Ordnung. Verstauen Sie alles, was Sie nicht täglich brauchen, in kleinen Körben, Ablagen, Regalen oder Schränken.
- Setzen Sie auf einen roten Faden im Design. Ist Ihr Badezimmer klein, hilft eine einheitliche Farbgebung. Einbauten wie Heizkörper wirken dadurch weniger wuchtig. Dabei dürfen es gerne kräftige Farben sein!
- Investieren Sie in schöne Accessoires: Wer nicht über den Luxus eines großen Bads verfügt, sollte in hochwertige Badartikel investieren: hochwertige Handtücher oder Seifenschalen mit edler Seife sorgen für ein luxuriöses Ambiente.
- Ein kleines Bad braucht genügend Platz für Utensilien: Badregale müssen nicht tief sein, daher lohnt sich in die Höhe zu denken und den vorhandenen Platz optimal auszunutzen
Ideen für Stauraum sind im Bad gefragt.
Unabhängig von der Ausstattung ist Stauraum für alle Badezimmer ein zentrales Thema. Für ausgefallene Badmöbel wie eine freistehende Badewanne ist im Gästebad in der Regel keinen Platz. Mehr als alles andere, zählen für ein kleines Bad Design-Ideen, mit denen Sie mehr Platz schaffen. In geräumigen Badezimmern können Sie mit einer Vorwandinstallation WC und Dusche elegant abtrennen. Planen Sie Möbel und Badregale nicht horizontal, sondern in die Höhe. Durch einen Waschbeckenunterschrank oder Spiegelschränke gewinnen Sie zusätzlich Raum.
Wie finde ich das passende Badezimmer-Design?
Mit den gestiegenen Ansprüchen an Komfort und Wellness haben sich die Gestaltungsideen für das Badezimmer gewandelt. Eine einfache Möglichkeit um für Ihre Badezimmereinrichtung Ideen zu finden, ist die Festlegung auf einen bestimmten Stil. Wenn Sie sich auf ein Design geeinigt haben, fällt die Suche nach Bad-Ideen sehr viel leichter. Wählen Sie in der linken Seitennavigation Ihren favorisierten Einrichtungsstil aus, um gezielt Beispiele zu diesem Stil zu sehen. Wir stellen Ihnen die beliebtesten Badezimmer-Designs vor:
Beliebte Badezimmer-Stile
- Modernes Badezimmer: Von Handtuchheizkörpern bis zu kubischen Badewannen mit Whirlpool-Funktion – für moderne Badezimmer sind die Design-Ideen nahezu unbegrenzt. Dennoch dominiert hier eine eher puristische Gestaltung mit hochwertigen Materialien und Designer-Fliesen.
- Maritime Badezimmer: Durch ein maritimes Badezimmer weht ein frischer Wind – ist es Meeresluft? Arbeiten Sie mit hellen und sanften Blau- oder Türkistönen. Accessoires wie Boote, Muscheln oder Ankermotive für die Textilien runden als Dekoration die maritime Badgestaltung ab.
- Badezimmer im Landhausstil: Das Landhaus-Design lebt von Holz, welches als Material im Bad für Wärme und Wohnlichkeit sorgt. Im Farbkonzept dominiert ein sanftes Weiß. Vintage-Armaturen oder nostalgische Badewannen sorgen zusätzlich für ein gemütliches und romantisches Flair. Hier geht es zu den Bildern von Badezimmern im Landhausstil.
- Mediterranes Badezimmer: Mediterrane Badezimmer leben von interessanten Kontrasten. Wenn alte Bausubstanz auf moderne Einbauten trifft, werden gerne Naturstein, Glas oder Zementfliesen verwendet. Im Farbkonzept dominieren erdige Farben wie Beige, Ocker und natürlich braune Terrakotta-Töne.
- Skandinavische Badezimmer: Licht und Holz – so lautet die Erfolgsformel skandinavischen Designs und das nicht nur im Bad! Durch die Verwendung von Holz und Zubehör wie Teppiche wirkt ein Bad im skandinavischen Stil besonders wohnlich und das typische Weiß der Badkeramik gleich weniger kühl.
- Rustikales Badezimmer: Grobe Schiefer- oder Steinwände, Natursteinfliesen und rustikale Holzmöbel in dunklen Farben – Rustikale Badezimmer wirken wie eine schützende Höhle. Gegenüber den Naturmaterialien für die Boden- und Wandgestaltung sorgt die Verwendung von Glas für ein modernes Flair.
- Shabby-Badezimmer: Sie stehen vor einer alten Kommode, die als Waschtisch verwendet wird? Wenn Sie jetzt noch eine Vintage-Badewanne mit Löwenfüßen und einen Kronleuchter sehen, stehen Sie wahrscheinlich in einem Shabby Chic Badezimmer!
- Asiatische Badezimmer: In einem asiatisch gestalteten Badezimmer herrscht eine elegante, minimalistische Atmosphäre. Warmes helles Holz trifft auf Stein und natürlich dürfen neben asiatisch anmutenden Möbeln Accessoires wie Buddha-Statuen oder Farne als Deko nicht fehlen.
- Klassische Badezimmer: Ein Hauch Nostalgie weht durch ein klassisches Badezimmer. Vom Waschbecken bis zu den Armaturen dominieren hier zeitlose und edle Materialien wie Marmor, Messing oder Kupfer.
Für die Dekoration im Badezimmer gibt es viele Möglichkeiten
Von der Badeenten-Kollektion bis zu für Feuchträume geeignete Zimmerpflanzen: Bad-Deko ist das i-Tüpfelchen bei der Einrichtung eines Badezimmers. So manches kleines Bad entwickelt durch kreative Deko-Ideen einen eigenen Charakter. Peppen Sie alte Fliesen durch Wandtattoos auf. Ein auffälliges Gemälde oder aufregende Tapeten sind tolle Ideen, um die Wand zu verschönern. Ersetzen Sie alte Handtuchhalter durch eine moderne Handtuchleiter. Auf diese hängen Sie wunderschöne Hammam-Badetücher – auch hochwertige Badtextilien sind ein Bestandteil der Bad-Deko. Kräftige, leuchtende Farben wie blau, rot, grün oder gelb setzen interessante Kontraste zum in Badezimmern dominierenden Grau- oder Weißtönen. Ein Tipp: Stimmen Sie die Dekoration für Ihr Badezimmer mit der Farbe Ihrer Badtextilien ab.
Mit Accessoires erzielen Sie mit kleinem Deko-Aufwand große Wirkung
Wenn Sie Ihr Badezimmer dekorieren, punkten Sie mit liebevollen Deko-Accessoires. Beliebt ist es auch das Bad mit Muscheln, Seesternen oder anderen maritimen Motiven zu schmücken. Frische Blumen auf dem Waschtisch oder der Badablage setzen Farbakzente und verbreiten einen angenehmen Duft. Originelle Seifenspender oder Seifenschalen zählen zu den beliebtesten Ideen für die Badezimmer-Deko. Ordnen Sie dekorative Accessoires und täglich gebrauchte Badutensilien auf einem Tablett an – dies schafft Ordnung und sieht gut aus! Edle Handcremes oder frische Handtücher in Reichweite des Waschbeckens erinnern an den Aufenthalt in einem Spa. Sie suchen mehr Inspiration für den Aufenthalt im Bad? Auf dem Badewannenrand platzierte Teelichter, Duftkerzen oder Räucherstäbchen erhöhen den Wellness-Faktor beim Baden. Weitere Tipps fürs Badezimmer finden Sie auf unseren Magazin-Seiten mit vielen
Einrichtungstipps fürs Bad.
Tipps für die Dusche in Dachschräge
