Badezimmer mit Duschen Ideen und Design
Suche verfeinern:
Budget
Sortieren nach:Heute beliebt
1 – 20 von 207 Fotos
1 von 3

Photos by Whit Preston
Architect: Cindy Black, Hello Kitchen
Klassisches Badezimmer mit Unterbauwaschbecken, weißen Schränken, Unterbauwanne, Duschbadewanne, grauen Fliesen, Steinfliesen und flächenbündigen Schrankfronten in Austin
Klassisches Badezimmer mit Unterbauwaschbecken, weißen Schränken, Unterbauwanne, Duschbadewanne, grauen Fliesen, Steinfliesen und flächenbündigen Schrankfronten in Austin

Modernes Badezimmer mit Aufsatzwaschbecken, flächenbündigen Schrankfronten, weißen Schränken, freistehender Badewanne, beigen Fliesen, beiger Wandfarbe und bodengleicher Dusche in London
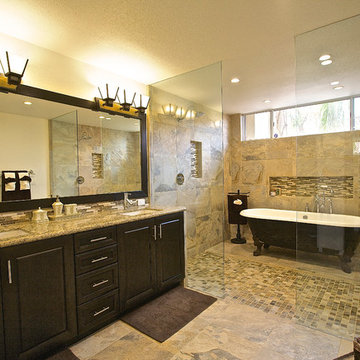
Photo: Kim Jones
Klassisches Badezimmer mit Unterbauwaschbecken, profilierten Schrankfronten, dunklen Holzschränken, Löwenfuß-Badewanne, beigen Fliesen und bodengleicher Dusche in Sonstige
Klassisches Badezimmer mit Unterbauwaschbecken, profilierten Schrankfronten, dunklen Holzschränken, Löwenfuß-Badewanne, beigen Fliesen und bodengleicher Dusche in Sonstige

The Master Bathroom is quite a retreat for the owners and part of an elegant Master Suite. The spacious marble shower and beautiful soaking tub offer an escape for relaxation.

Victorian print blue tile with a fabric-like texture were fitted inside the niche.
Klassisches Langes und schmales Badezimmer mit Waschtischkonsole, weißen Schränken, Einbaubadewanne, Duschbadewanne, Porzellanfliesen, braunem Holzboden, Wandtoilette und Schrankfronten mit vertiefter Füllung in London
Klassisches Langes und schmales Badezimmer mit Waschtischkonsole, weißen Schränken, Einbaubadewanne, Duschbadewanne, Porzellanfliesen, braunem Holzboden, Wandtoilette und Schrankfronten mit vertiefter Füllung in London

Photos by SpaceCrafting
Mittelgroßes Klassisches Duschbad mit Aufsatzwaschbecken, hellen Holzschränken, gefliestem Waschtisch, offener Dusche, Wandtoilette mit Spülkasten, grauen Fliesen, Steinfliesen, grauer Wandfarbe, Keramikboden, offener Dusche und flächenbündigen Schrankfronten in Minneapolis
Mittelgroßes Klassisches Duschbad mit Aufsatzwaschbecken, hellen Holzschränken, gefliestem Waschtisch, offener Dusche, Wandtoilette mit Spülkasten, grauen Fliesen, Steinfliesen, grauer Wandfarbe, Keramikboden, offener Dusche und flächenbündigen Schrankfronten in Minneapolis

Bad im Unique Cube
Großes Industrial Badezimmer En Suite mit freistehender Badewanne, Keramikboden, Aufsatzwaschbecken, Eckdusche, Wandtoilette, grauer Wandfarbe, grauem Boden, offener Dusche, grauen Fliesen, Waschtisch aus Holz und grauer Waschtischplatte in Sonstige
Großes Industrial Badezimmer En Suite mit freistehender Badewanne, Keramikboden, Aufsatzwaschbecken, Eckdusche, Wandtoilette, grauer Wandfarbe, grauem Boden, offener Dusche, grauen Fliesen, Waschtisch aus Holz und grauer Waschtischplatte in Sonstige
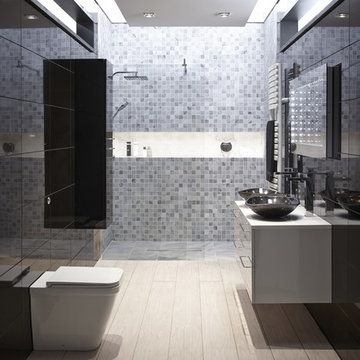
Simply beautiful and truly functional spaces, reflective surfaces and textures that accentuate the feeling of space. Large mirrors reflect the high gloss furniture while clever tiling and a walk-in shower divides the space into function-led areas. To ensure every detail is perfect, trust bathstore’s Expert Installation Service, with a 5-year craftsmanship guarantee.
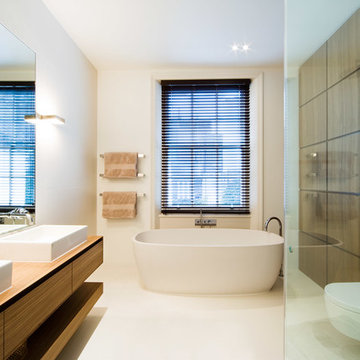
Stale Eriksen
Großes Modernes Badezimmer mit Aufsatzwaschbecken, flächenbündigen Schrankfronten, hellbraunen Holzschränken, Waschtisch aus Holz, freistehender Badewanne, Eckdusche, Wandtoilette, weißen Fliesen, Steinfliesen, weißer Wandfarbe und brauner Waschtischplatte in London
Großes Modernes Badezimmer mit Aufsatzwaschbecken, flächenbündigen Schrankfronten, hellbraunen Holzschränken, Waschtisch aus Holz, freistehender Badewanne, Eckdusche, Wandtoilette, weißen Fliesen, Steinfliesen, weißer Wandfarbe und brauner Waschtischplatte in London
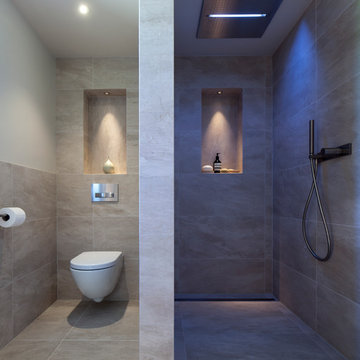
Project by Llama Developments and Janey Butler Interiors.
Photography by Andy Marshall
Modernes Badezimmer mit offener Dusche, Wandtoilette, grauen Fliesen, grauer Wandfarbe und offener Dusche in Manchester
Modernes Badezimmer mit offener Dusche, Wandtoilette, grauen Fliesen, grauer Wandfarbe und offener Dusche in Manchester

Photo by Ross Anania
Industrial Badezimmer mit freistehender Badewanne, Eckdusche, schwarzen Fliesen, Toilette mit Aufsatzspülkasten, Porzellanfliesen, grüner Wandfarbe, Betonboden und Unterbauwaschbecken in Seattle
Industrial Badezimmer mit freistehender Badewanne, Eckdusche, schwarzen Fliesen, Toilette mit Aufsatzspülkasten, Porzellanfliesen, grüner Wandfarbe, Betonboden und Unterbauwaschbecken in Seattle
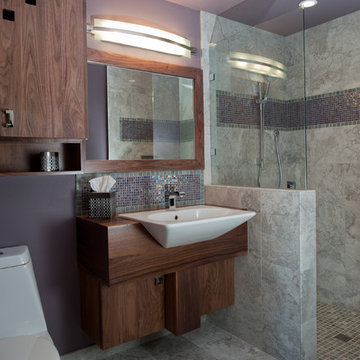
Marble and slate and glass..."Oh My" ! This is a fantastic barrier free shower for anyone that needs the extra ease of a no threshold walk in shower.
Modernes Badezimmer mit bodengleicher Dusche in Portland
Modernes Badezimmer mit bodengleicher Dusche in Portland

New 4 bedroom home construction artfully designed by E. Cobb Architects for a lively young family maximizes a corner street-to-street lot, providing a seamless indoor/outdoor living experience. A custom steel and glass central stairwell unifies the space and leads to a roof top deck leveraging a view of Lake Washington.
©2012 Steve Keating Photography

A modern ensuite with a calming spa like colour palette. Walls are tiled in mosaic stone tile. The open leg vanity, white accents and a glass shower enclosure create the feeling of airiness.
Mark Burstyn Photography
http://www.markburstyn.com/
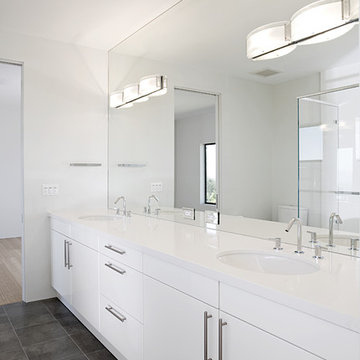
Modernes Badezimmer mit Unterbauwaschbecken, flächenbündigen Schrankfronten, weißen Schränken, grauen Fliesen, Doppeldusche, weißer Wandfarbe und Keramikboden in San Francisco

This mid-century home was given a complete overhaul, just love the way it turned out.
Mittelgroßes Klassisches Badezimmer En Suite mit Unterbauwaschbecken, weißen Schränken, Duschnische, beigen Fliesen, Keramikfliesen, grauer Wandfarbe, Keramikboden, Quarzwerkstein-Waschtisch, beigem Boden, Falttür-Duschabtrennung und Schrankfronten mit vertiefter Füllung in Atlanta
Mittelgroßes Klassisches Badezimmer En Suite mit Unterbauwaschbecken, weißen Schränken, Duschnische, beigen Fliesen, Keramikfliesen, grauer Wandfarbe, Keramikboden, Quarzwerkstein-Waschtisch, beigem Boden, Falttür-Duschabtrennung und Schrankfronten mit vertiefter Füllung in Atlanta
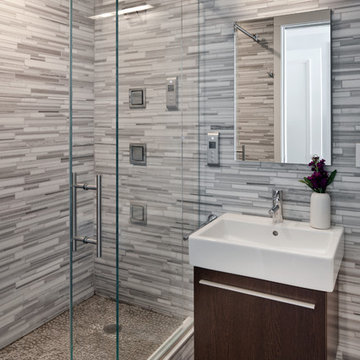
Caryn Bortniker
Modernes Badezimmer En Suite mit Wandwaschbecken, flächenbündigen Schrankfronten, dunklen Holzschränken, Duschnische, grauen Fliesen, Stäbchenfliesen, bunten Wänden und Keramikboden in New York
Modernes Badezimmer En Suite mit Wandwaschbecken, flächenbündigen Schrankfronten, dunklen Holzschränken, Duschnische, grauen Fliesen, Stäbchenfliesen, bunten Wänden und Keramikboden in New York
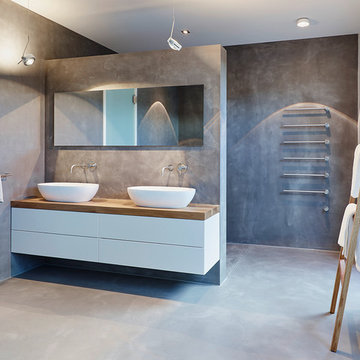
honeyandspice
Großes Modernes Badezimmer En Suite mit flächenbündigen Schrankfronten, weißen Schränken, grauer Wandfarbe, Betonboden, Aufsatzwaschbecken, Waschtisch aus Holz, bodengleicher Dusche und brauner Waschtischplatte in Frankfurt am Main
Großes Modernes Badezimmer En Suite mit flächenbündigen Schrankfronten, weißen Schränken, grauer Wandfarbe, Betonboden, Aufsatzwaschbecken, Waschtisch aus Holz, bodengleicher Dusche und brauner Waschtischplatte in Frankfurt am Main
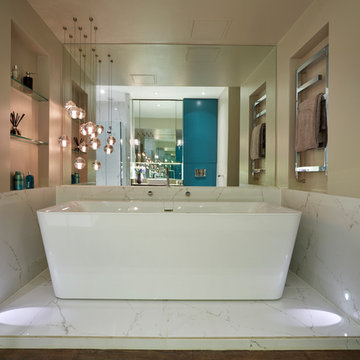
A luxurious master ensuite bathroom with a large square bath on a raised platform to give it grandeur.
Asymetric, beautiful arrangement of glass pendant lights over the bath help to elevate this bathroom to spa status. A mirrored wall creates a great feeling of space and teal cabinets behind provide great storage.
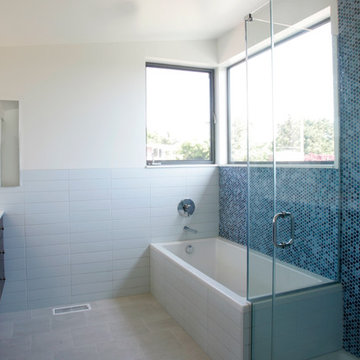
At the top of the hill, this Kensington home had modest beginnings as a “1940’s Ranchburger”, but with panoramic views of San Francisco to the west and Tilden Park to the east. Inspired by the Owner’s desire to realize the property’s potential and meet the needs of their creative family, our design approach started with a drive to connect common areas of the house with the outdoors. The flow of space from living, family, dining, and kitchen areas was reconfigured to open onto a new “wrap-around deck” in the rear yard. Special attention to space, light, and proportion led to raising the ceiling in the living/dining room creating a “great hall” at the center of the house. A new master bedroom suite, with private terrace and sitting room, was added upstairs under a butterfly roof that frames dramatic views on both sides of the house. A new gable over the entry for enhanced street presence. The eclectic mix of materials, forms, and saturated colors give the house a playful modern appeal.
Credits:
Photos by Mark Costantini
Contractor Lewis Fine Buildings
Badezimmer mit Duschen Ideen und Design
1