Komfortabele Badezimmer Ideen und Design

Dan Rockafellow Photography
Sandstone Quartzite Countertops
Flagstone Flooring
Real stone shower wall with slate side walls
Wall-Mounted copper faucet and copper sink
Dark green ceiling (not shown)
Over-scale rustic pendant lighting
Custom shower curtain
Green stained vanity cabinet with dimming toe-kick lighting

This adorable beach cottage is in the heart of the village of La Jolla in San Diego. The goals were to brighten up the space and be the perfect beach get-away for the client whose permanent residence is in Arizona. Some of the ways we achieved the goals was to place an extra high custom board and batten in the great room and by refinishing the kitchen cabinets (which were in excellent shape) white. We created interest through extreme proportions and contrast. Though there are a lot of white elements, they are all offset by a smaller portion of very dark elements. We also played with texture and pattern through wallpaper, natural reclaimed wood elements and rugs. This was all kept in balance by using a simplified color palate minimal layering.
I am so grateful for this client as they were extremely trusting and open to ideas. To see what the space looked like before the remodel you can go to the gallery page of the website www.cmnaturaldesigns.com
Photography by: Chipper Hatter
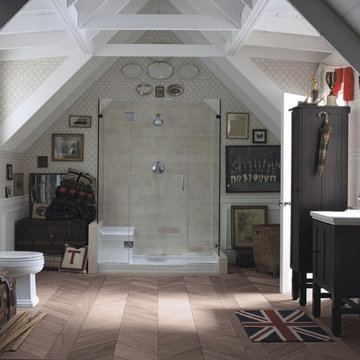
The American living space is endlessly self-reflexive and paradoxical. Seriously playful. Carefully disorganized. It is steeped in the traditions of classic Americana while embracing a modern eclectic sensibility.
Tresham™ vanities, toilets, sinks and shower receptors bring this playful eccentricity, this eclectic elegance to the American bathroom.
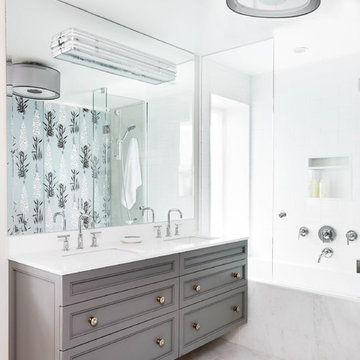
Stephani Buchman Photography
Mittelgroßes Klassisches Badezimmer En Suite mit Unterbauwaschbecken, Schrankfronten mit vertiefter Füllung, grauen Schränken, Quarzwerkstein-Waschtisch, Badewanne in Nische, Duschbadewanne, weißen Fliesen, Steinfliesen, weißer Wandfarbe, Marmorboden, weißem Boden, Falttür-Duschabtrennung und weißer Waschtischplatte in Toronto
Mittelgroßes Klassisches Badezimmer En Suite mit Unterbauwaschbecken, Schrankfronten mit vertiefter Füllung, grauen Schränken, Quarzwerkstein-Waschtisch, Badewanne in Nische, Duschbadewanne, weißen Fliesen, Steinfliesen, weißer Wandfarbe, Marmorboden, weißem Boden, Falttür-Duschabtrennung und weißer Waschtischplatte in Toronto
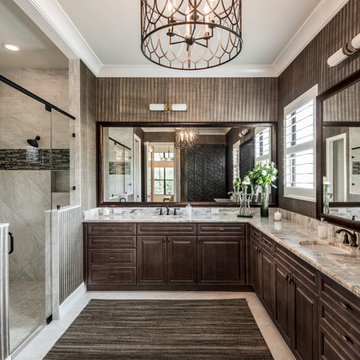
Colleen Wilson: Project Leader, Interior Designer,
ASID, NCIDQ
Photography by Amber Frederiksen
Mittelgroßes Klassisches Badezimmer En Suite mit profilierten Schrankfronten, dunklen Holzschränken, Duschnische, grauen Fliesen, farbigen Fliesen, Stäbchenfliesen, Unterbauwaschbecken, Falttür-Duschabtrennung, Toilette mit Aufsatzspülkasten, brauner Wandfarbe, Marmor-Waschbecken/Waschtisch und beigem Boden in Miami
Mittelgroßes Klassisches Badezimmer En Suite mit profilierten Schrankfronten, dunklen Holzschränken, Duschnische, grauen Fliesen, farbigen Fliesen, Stäbchenfliesen, Unterbauwaschbecken, Falttür-Duschabtrennung, Toilette mit Aufsatzspülkasten, brauner Wandfarbe, Marmor-Waschbecken/Waschtisch und beigem Boden in Miami
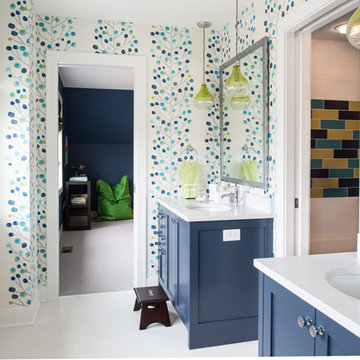
Mittelgroßes Klassisches Badezimmer mit Schrankfronten im Shaker-Stil, blauen Schränken, bunten Wänden und Mosaik-Bodenfliesen in Minneapolis
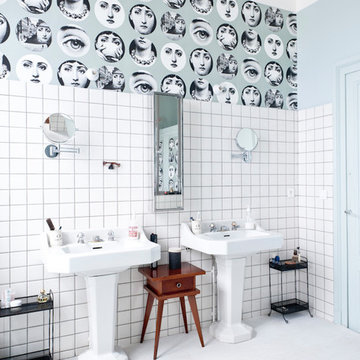
Großes Modernes Badezimmer En Suite mit weißen Fliesen, blauer Wandfarbe und Sockelwaschbecken in Bordeaux

ARCHITECT: TRIGG-SMITH ARCHITECTS
PHOTOS: REX MAXIMILIAN
Mittelgroßes Rustikales Badezimmer En Suite mit gelber Wandfarbe, dunklem Holzboden, Sockelwaschbecken, grünen Fliesen und Metrofliesen in Hawaii
Mittelgroßes Rustikales Badezimmer En Suite mit gelber Wandfarbe, dunklem Holzboden, Sockelwaschbecken, grünen Fliesen und Metrofliesen in Hawaii

Adrienne DeRosa © 2014 Houzz Inc.
One of the most recent renovations is the guest bathroom, located on the first floor. Complete with a standing shower, the room successfully incorporates elements of various styles toward a harmonious end.
The vanity was a cabinet from Arhaus Furniture that was used for a store staging. Raymond and Jennifer purchased the marble top and put it on themselves. Jennifer had the lighting made by a husband-and-wife team that she found on Instagram. "Because social media is a great tool, it is also helpful to support small businesses. With just a little hash tagging and the right people to follow, you can find the most amazing things," she says.
Lighting: Triple 7 Recycled Co.; sink & taps: Kohler
Photo: Adrienne DeRosa © 2014 Houzz
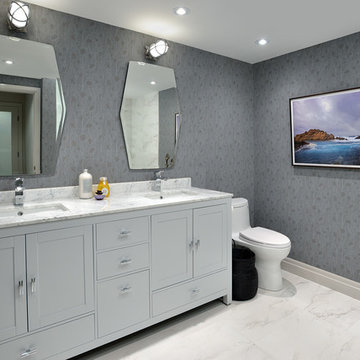
Photography by Larry Arnal (Arnal Photography)
Mittelgroßes Klassisches Duschbad mit Schrankfronten im Shaker-Stil, grauen Schränken, Badewanne in Nische, Duschnische, Toilette mit Aufsatzspülkasten, weißen Fliesen, Steinfliesen, grauer Wandfarbe, Keramikboden, Unterbauwaschbecken und Marmor-Waschbecken/Waschtisch in Toronto
Mittelgroßes Klassisches Duschbad mit Schrankfronten im Shaker-Stil, grauen Schränken, Badewanne in Nische, Duschnische, Toilette mit Aufsatzspülkasten, weißen Fliesen, Steinfliesen, grauer Wandfarbe, Keramikboden, Unterbauwaschbecken und Marmor-Waschbecken/Waschtisch in Toronto
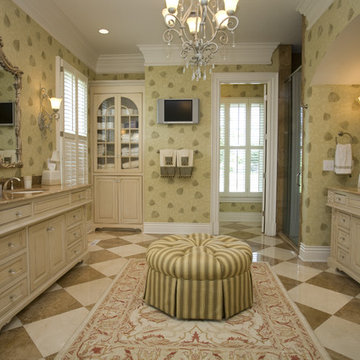
Custom Master Bath by Louisville Builder Sterling Development Group. Luxury master bath with custom cabinetry, heated floors, his and her sinks, soaking tub, custom stain glass french doors, and fireplace.
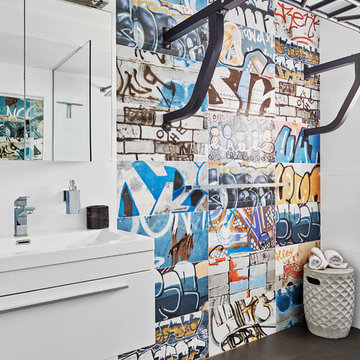
Marian Riabic
Kleines Modernes Kinderbad mit weißen Schränken, Nasszelle, weißen Fliesen, farbigen Fliesen, Keramikfliesen, weißer Wandfarbe, Keramikboden, Quarzwerkstein-Waschtisch, grauem Boden, offener Dusche, flächenbündigen Schrankfronten und Waschtischkonsole in Sydney
Kleines Modernes Kinderbad mit weißen Schränken, Nasszelle, weißen Fliesen, farbigen Fliesen, Keramikfliesen, weißer Wandfarbe, Keramikboden, Quarzwerkstein-Waschtisch, grauem Boden, offener Dusche, flächenbündigen Schrankfronten und Waschtischkonsole in Sydney

What struck us strange about this property was that it was a beautiful period piece but with the darkest and smallest kitchen considering it's size and potential. We had a quite a few constrictions on the extension but in the end we managed to provide a large bright kitchen/dinning area with direct access to a beautiful garden and keeping the 'new ' in harmony with the existing building. We also expanded a small cellar into a large and functional Laundry room with a cloakroom bathroom.
Jake Fitzjones Photography Ltd
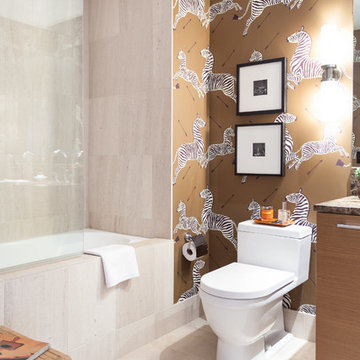
Kat Alves
Kleines Modernes Badezimmer En Suite mit Unterbauwaschbecken, flächenbündigen Schrankfronten, hellbraunen Holzschränken, Marmor-Waschbecken/Waschtisch, Badewanne in Nische, Duschbadewanne, Toilette mit Aufsatzspülkasten, beigen Fliesen, Steinfliesen, bunten Wänden und Kalkstein in San Francisco
Kleines Modernes Badezimmer En Suite mit Unterbauwaschbecken, flächenbündigen Schrankfronten, hellbraunen Holzschränken, Marmor-Waschbecken/Waschtisch, Badewanne in Nische, Duschbadewanne, Toilette mit Aufsatzspülkasten, beigen Fliesen, Steinfliesen, bunten Wänden und Kalkstein in San Francisco
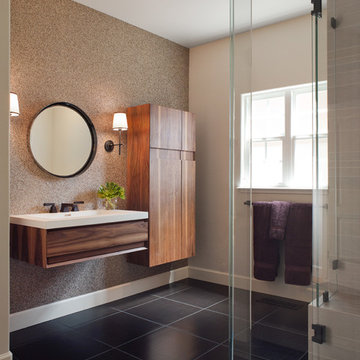
Photo Credit: David Duncan Livingston
Mittelgroßes Modernes Badezimmer mit Wandwaschbecken, flächenbündigen Schrankfronten, dunklen Holzschränken, Eckdusche, grauen Fliesen, Falttür-Duschabtrennung, beiger Wandfarbe, Keramikboden und braunem Boden in San Francisco
Mittelgroßes Modernes Badezimmer mit Wandwaschbecken, flächenbündigen Schrankfronten, dunklen Holzschränken, Eckdusche, grauen Fliesen, Falttür-Duschabtrennung, beiger Wandfarbe, Keramikboden und braunem Boden in San Francisco
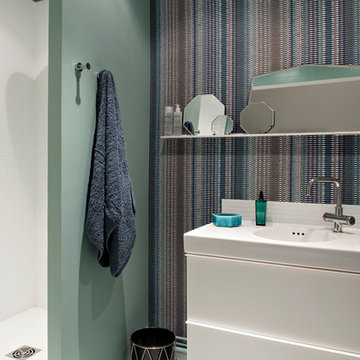
Modernes Duschbad mit flächenbündigen Schrankfronten, weißen Schränken, offener Dusche, bunten Wänden, integriertem Waschbecken und offener Dusche in Paris
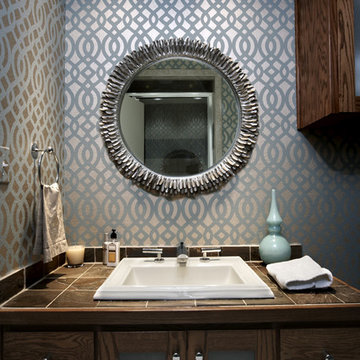
design by Pulp Design Studios | http://pulpdesignstudios.com/
photo by Kevin Dotolo | http://kevindotolo.com/
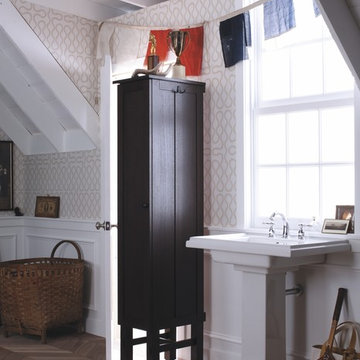
The American living space is endlessly self-reflexive and paradoxical. Seriously playful. Carefully disorganized. It is steeped in the traditions of classic Americana while embracing a modern eclectic sensibility.
Tresham™ vanities, toilets, sinks and shower receptors bring this playful eccentricity, this eclectic elegance to the American bathroom.
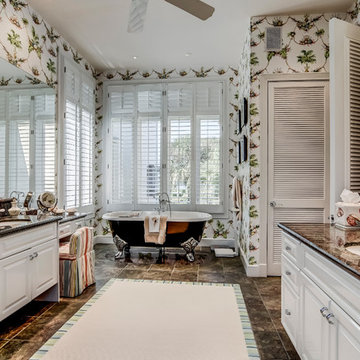
Photo by Bruce Frame
The clients were adamant about not changing out the tub or any of the granite throughout the bathroom so we did what we do! We worked with the rich veins of color running through the granite and lightened the space with the soft goods, like the wallpaper, rug, and whimsical fabric on the vanity chair.
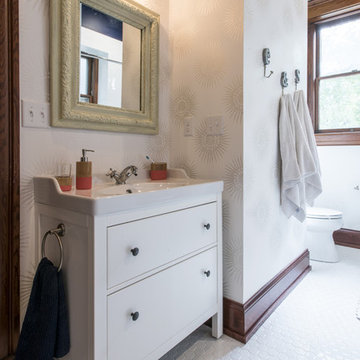
Construction by Deep Creek Builders
Photography by Andrew Hyslop
Großes Klassisches Badezimmer mit flächenbündigen Schrankfronten, weißen Schränken, Badewanne in Nische, Duschbadewanne, weißen Fliesen, Keramikfliesen, weißer Wandfarbe, Keramikboden und Waschtischkonsole in Louisville
Großes Klassisches Badezimmer mit flächenbündigen Schrankfronten, weißen Schränken, Badewanne in Nische, Duschbadewanne, weißen Fliesen, Keramikfliesen, weißer Wandfarbe, Keramikboden und Waschtischkonsole in Louisville
Komfortabele Badezimmer Ideen und Design
1