Badezimmer mit blauen Fliesen und Aufsatzwaschbecken Ideen und Design
Suche verfeinern:
Budget
Sortieren nach:Heute beliebt
1 – 20 von 2.614 Fotos
1 von 3

Reforma integral Sube Interiorismo www.subeinteriorismo.com
Fotografía Biderbost Photo
Mittelgroßes Skandinavisches Badezimmer En Suite mit weißen Schränken, bodengleicher Dusche, Wandtoilette, blauen Fliesen, Keramikfliesen, Keramikboden, Aufsatzwaschbecken, Laminat-Waschtisch, Falttür-Duschabtrennung, brauner Waschtischplatte, Wandnische, Einzelwaschbecken, eingebautem Waschtisch, blauer Wandfarbe, beigem Boden und flächenbündigen Schrankfronten in Bilbao
Mittelgroßes Skandinavisches Badezimmer En Suite mit weißen Schränken, bodengleicher Dusche, Wandtoilette, blauen Fliesen, Keramikfliesen, Keramikboden, Aufsatzwaschbecken, Laminat-Waschtisch, Falttür-Duschabtrennung, brauner Waschtischplatte, Wandnische, Einzelwaschbecken, eingebautem Waschtisch, blauer Wandfarbe, beigem Boden und flächenbündigen Schrankfronten in Bilbao
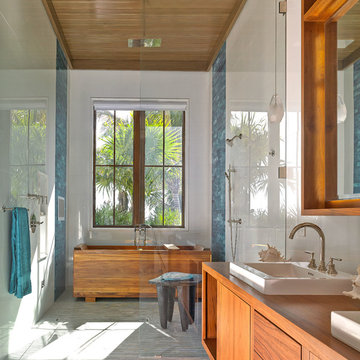
Designed & Crafted by Ruffino Cabinetry
Badezimmer mit flächenbündigen Schrankfronten, Aufsatzwaschbecken, hellbraunen Holzschränken, Waschtisch aus Holz, freistehender Badewanne, Duschnische, blauen Fliesen und brauner Waschtischplatte in Miami
Badezimmer mit flächenbündigen Schrankfronten, Aufsatzwaschbecken, hellbraunen Holzschränken, Waschtisch aus Holz, freistehender Badewanne, Duschnische, blauen Fliesen und brauner Waschtischplatte in Miami

Paul Craig - www.pcraig.co.uk
Mittelgroßes Modernes Badezimmer mit Aufsatzwaschbecken, Glaswaschbecken/Glaswaschtisch, freistehender Badewanne, Wandtoilette, weißen Fliesen, blauen Fliesen, Porzellan-Bodenfliesen, flächenbündigen Schrankfronten, weißen Schränken, weißer Wandfarbe und blauer Waschtischplatte in Sonstige
Mittelgroßes Modernes Badezimmer mit Aufsatzwaschbecken, Glaswaschbecken/Glaswaschtisch, freistehender Badewanne, Wandtoilette, weißen Fliesen, blauen Fliesen, Porzellan-Bodenfliesen, flächenbündigen Schrankfronten, weißen Schränken, weißer Wandfarbe und blauer Waschtischplatte in Sonstige

Mittelgroßes Modernes Duschbad mit flächenbündigen Schrankfronten, weißen Schränken, bodengleicher Dusche, Wandtoilette mit Spülkasten, blauen Fliesen, Keramikfliesen, weißer Wandfarbe, Porzellan-Bodenfliesen, Aufsatzwaschbecken, Quarzwerkstein-Waschtisch, braunem Boden, Schiebetür-Duschabtrennung, weißer Waschtischplatte, Doppelwaschbecken und schwebendem Waschtisch in Madrid
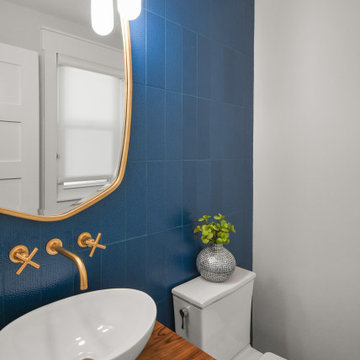
Kleines Modernes Duschbad mit flächenbündigen Schrankfronten, hellbraunen Holzschränken, blauen Fliesen, Keramikfliesen, Vinylboden, Aufsatzwaschbecken, Waschtisch aus Holz, Einzelwaschbecken und schwebendem Waschtisch in Jacksonville

A beachy vibe with eclectic style creates a fun, energetic main floor bath. A beautiful, undulating floor tile pattern is suggestive of sand dunes while the open shelving provides that casual beach effect. The iridescent accent tile in the shower suggests a sea shell or beach glass. The whale sink adds a touch of whimsy balanced with the elegance of the 'coral' framed mirror. The hand-blown pendant is just the right element to illuminate this stylish bath.

From little things, big things grow. This project originated with a request for a custom sofa. It evolved into decorating and furnishing the entire lower floor of an urban apartment. The distinctive building featured industrial origins and exposed metal framed ceilings. Part of our brief was to address the unfinished look of the ceiling, while retaining the soaring height. The solution was to box out the trimmers between each beam, strengthening the visual impact of the ceiling without detracting from the industrial look or ceiling height.
We also enclosed the void space under the stairs to create valuable storage and completed a full repaint to round out the building works. A textured stone paint in a contrasting colour was applied to the external brick walls to soften the industrial vibe. Floor rugs and window treatments added layers of texture and visual warmth. Custom designed bookshelves were created to fill the double height wall in the lounge room.
With the success of the living areas, a kitchen renovation closely followed, with a brief to modernise and consider functionality. Keeping the same footprint, we extended the breakfast bar slightly and exchanged cupboards for drawers to increase storage capacity and ease of access. During the kitchen refurbishment, the scope was again extended to include a redesign of the bathrooms, laundry and powder room.

Klassisches Badezimmer En Suite mit beigen Schränken, offener Dusche, blauen Fliesen, Porzellanfliesen, bunten Wänden, Porzellan-Bodenfliesen, Aufsatzwaschbecken, gefliestem Waschtisch, buntem Boden, offener Dusche, Einzelwaschbecken und freistehendem Waschtisch in Orange County

Rénovation d'un triplex de 70m² dans un Hôtel Particulier situé dans le Marais.
Le premier enjeu de ce projet était de retravailler et redéfinir l'usage de chacun des espaces de l'appartement. Le jeune couple souhaitait également pouvoir recevoir du monde tout en permettant à chacun de rester indépendant et garder son intimité.
Ainsi, chaque étage de ce triplex offre un grand volume dans lequel vient s'insérer un usage :
Au premier étage, l'espace nuit, avec chambre et salle d'eau attenante.
Au rez-de-chaussée, l'ancien séjour/cuisine devient une cuisine à part entière
En cours anglaise, l'ancienne chambre devient un salon avec une salle de bain attenante qui permet ainsi de recevoir aisément du monde.
Les volumes de cet appartement sont baignés d'une belle lumière naturelle qui a permis d'affirmer une palette de couleurs variée dans l'ensemble des pièces de vie.
Les couleurs intenses gagnent en profondeur en se confrontant à des matières plus nuancées comme le marbre qui confèrent une certaine sobriété aux espaces. Dans un jeu de variations permanentes, le clair-obscur révèle les contrastes de couleurs et de formes et confère à cet appartement une atmosphère à la fois douce et élégante.

This tiny home has utilized space-saving design and put the bathroom vanity in the corner of the bathroom. Natural light in addition to track lighting makes this vanity perfect for getting ready in the morning. Triangle corner shelves give an added space for personal items to keep from cluttering the wood counter. This contemporary, costal Tiny Home features a bathroom with a shower built out over the tongue of the trailer it sits on saving space and creating space in the bathroom. This shower has it's own clear roofing giving the shower a skylight. This allows tons of light to shine in on the beautiful blue tiles that shape this corner shower. Stainless steel planters hold ferns giving the shower an outdoor feel. With sunlight, plants, and a rain shower head above the shower, it is just like an outdoor shower only with more convenience and privacy. The curved glass shower door gives the whole tiny home bathroom a bigger feel while letting light shine through to the rest of the bathroom. The blue tile shower has niches; built-in shower shelves to save space making your shower experience even better. The bathroom door is a pocket door, saving space in both the bathroom and kitchen to the other side. The frosted glass pocket door also allows light to shine through.
This Tiny Home has a unique shower structure that points out over the tongue of the tiny house trailer. This provides much more room to the entire bathroom and centers the beautiful shower so that it is what you see looking through the bathroom door. The gorgeous blue tile is hit with natural sunlight from above allowed in to nurture the ferns by way of clear roofing. Yes, there is a skylight in the shower and plants making this shower conveniently located in your bathroom feel like an outdoor shower. It has a large rounded sliding glass door that lets the space feel open and well lit. There is even a frosted sliding pocket door that also lets light pass back and forth. There are built-in shelves to conserve space making the shower, bathroom, and thus the tiny house, feel larger, open and airy.
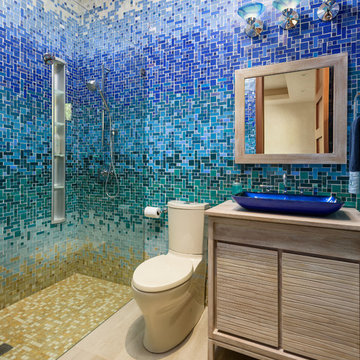
PC: TravisRowanMedia
Duschbad mit flächenbündigen Schrankfronten, hellen Holzschränken, bodengleicher Dusche, beigen Fliesen, blauen Fliesen, grünen Fliesen, weißen Fliesen, Mosaikfliesen, Aufsatzwaschbecken, Waschtisch aus Holz, beigem Boden und beiger Waschtischplatte in Hawaii
Duschbad mit flächenbündigen Schrankfronten, hellen Holzschränken, bodengleicher Dusche, beigen Fliesen, blauen Fliesen, grünen Fliesen, weißen Fliesen, Mosaikfliesen, Aufsatzwaschbecken, Waschtisch aus Holz, beigem Boden und beiger Waschtischplatte in Hawaii
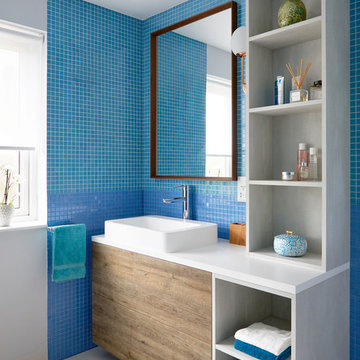
Anna Stathaki
Klassisches Kinderbad mit blauen Fliesen, weißem Boden, flächenbündigen Schrankfronten, hellbraunen Holzschränken, Mosaikfliesen, blauer Wandfarbe, Aufsatzwaschbecken und weißer Waschtischplatte in London
Klassisches Kinderbad mit blauen Fliesen, weißem Boden, flächenbündigen Schrankfronten, hellbraunen Holzschränken, Mosaikfliesen, blauer Wandfarbe, Aufsatzwaschbecken und weißer Waschtischplatte in London
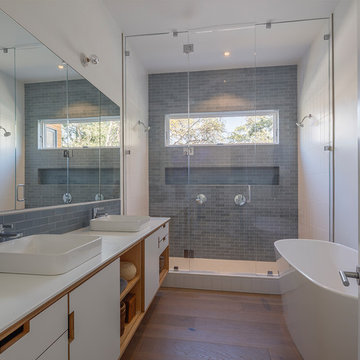
Eric Rorer
Großes Mid-Century Badezimmer En Suite mit verzierten Schränken, weißen Schränken, freistehender Badewanne, Duschnische, Wandtoilette mit Spülkasten, blauen Fliesen, Metrofliesen, weißer Wandfarbe, braunem Holzboden, Aufsatzwaschbecken, Mineralwerkstoff-Waschtisch, braunem Boden und Falttür-Duschabtrennung in San Francisco
Großes Mid-Century Badezimmer En Suite mit verzierten Schränken, weißen Schränken, freistehender Badewanne, Duschnische, Wandtoilette mit Spülkasten, blauen Fliesen, Metrofliesen, weißer Wandfarbe, braunem Holzboden, Aufsatzwaschbecken, Mineralwerkstoff-Waschtisch, braunem Boden und Falttür-Duschabtrennung in San Francisco
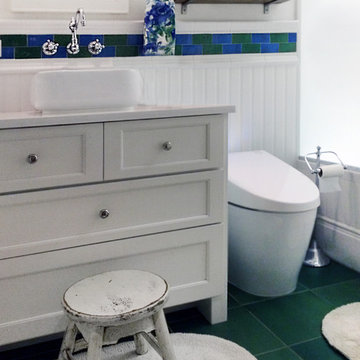
Kleines Uriges Kinderbad mit Schrankfronten im Shaker-Stil, weißen Schränken, Badewanne in Nische, Duschbadewanne, Toilette mit Aufsatzspülkasten, blauen Fliesen, Porzellanfliesen, weißer Wandfarbe, Porzellan-Bodenfliesen, Aufsatzwaschbecken und Quarzwerkstein-Waschtisch in New York
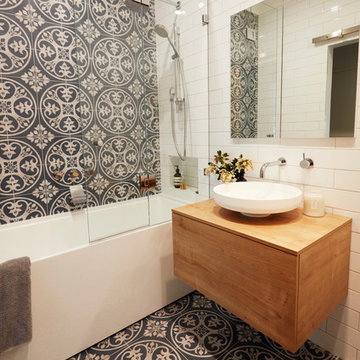
A small family bathroom with style that packs some punch. Feature tiles to wall and floor matched with a crisp white subway tile on the remaining walls. A floating vanity, recessed cabinet and wall hung toilet ensure that every single cm counts. Photography by Jason Denton
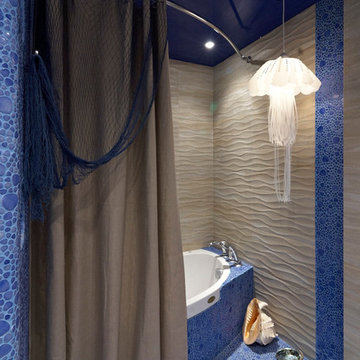
Розанцева Ксения, Шатская Лариса
Großes Maritimes Badezimmer En Suite mit blauen Schränken, Whirlpool, Duschbadewanne, Wandtoilette, blauen Fliesen, Kieselfliesen, beiger Wandfarbe, Keramikboden und Aufsatzwaschbecken in Moskau
Großes Maritimes Badezimmer En Suite mit blauen Schränken, Whirlpool, Duschbadewanne, Wandtoilette, blauen Fliesen, Kieselfliesen, beiger Wandfarbe, Keramikboden und Aufsatzwaschbecken in Moskau

Julep Studio, LLC
Kleines Klassisches Kinderbad mit flächenbündigen Schrankfronten, weißen Schränken, Badewanne in Nische, Duschbadewanne, Wandtoilette mit Spülkasten, blauen Fliesen, Glasfliesen, weißer Wandfarbe, Porzellan-Bodenfliesen, Aufsatzwaschbecken, gefliestem Waschtisch, weißem Boden, Schiebetür-Duschabtrennung, weißer Waschtischplatte, Einzelwaschbecken, schwebendem Waschtisch und vertäfelten Wänden in New Orleans
Kleines Klassisches Kinderbad mit flächenbündigen Schrankfronten, weißen Schränken, Badewanne in Nische, Duschbadewanne, Wandtoilette mit Spülkasten, blauen Fliesen, Glasfliesen, weißer Wandfarbe, Porzellan-Bodenfliesen, Aufsatzwaschbecken, gefliestem Waschtisch, weißem Boden, Schiebetür-Duschabtrennung, weißer Waschtischplatte, Einzelwaschbecken, schwebendem Waschtisch und vertäfelten Wänden in New Orleans

James Balston
Mittelgroßes Industrial Badezimmer mit blauen Fliesen, Aufsatzwaschbecken, Waschtisch aus Holz, Eckdusche, Metrofliesen, weißer Wandfarbe und brauner Waschtischplatte in London
Mittelgroßes Industrial Badezimmer mit blauen Fliesen, Aufsatzwaschbecken, Waschtisch aus Holz, Eckdusche, Metrofliesen, weißer Wandfarbe und brauner Waschtischplatte in London
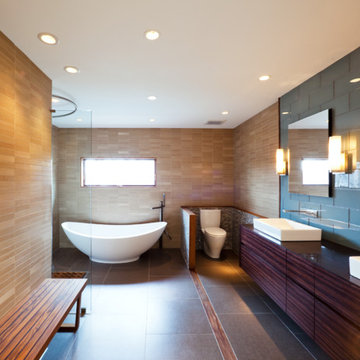
A soothing palate of materials were chosen and assembled using highly refined details and precise craftsmanship to define the space and draw the eye around the room. Figured teak floor inlays demarcate space and relate texturally to the adjacent tile. The custom designed rosewood vanity with mitered top elongates the room and contrasts the glass tile above. An adjacent custom teak bench with rosewood inlay furthers the palate and compliments the inlayed shower pan which creates a seamless transition from wet to dry spaces. Beautifully milled glass, hardware and rectilinear tapware are precisely aligned in the space contrasting softer sculptural elements such as the white shell tub and porcelain sinks.
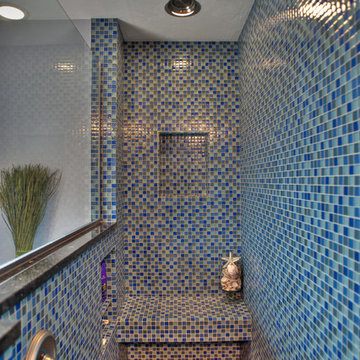
Custom blue glass tile shower with Dura Supreme cabinetry, Volga Blue granite and Moen fixtures.
Photos by Keith Tharp
Mittelgroßes Modernes Duschbad mit Mosaikfliesen, profilierten Schrankfronten, weißen Schränken, Duschnische, Wandtoilette mit Spülkasten, blauen Fliesen, weißer Wandfarbe, Aufsatzwaschbecken, Granit-Waschbecken/Waschtisch, Wandnische und Duschbank in Boston
Mittelgroßes Modernes Duschbad mit Mosaikfliesen, profilierten Schrankfronten, weißen Schränken, Duschnische, Wandtoilette mit Spülkasten, blauen Fliesen, weißer Wandfarbe, Aufsatzwaschbecken, Granit-Waschbecken/Waschtisch, Wandnische und Duschbank in Boston
Badezimmer mit blauen Fliesen und Aufsatzwaschbecken Ideen und Design
1