Badezimmer mit Doppeldusche und Aufsatzwaschbecken Ideen und Design
Suche verfeinern:
Budget
Sortieren nach:Heute beliebt
1 – 20 von 3.273 Fotos
1 von 3

This modern handicap accessible shower features large floor to ceiling tile, small blue tile accents, shower niche, luxury rain showerhead, and sit down shower head.

Mittelgroßes Modernes Badezimmer En Suite mit flächenbündigen Schrankfronten, hellen Holzschränken, freistehender Badewanne, Doppeldusche, Toilette mit Aufsatzspülkasten, weißen Fliesen, Porzellanfliesen, weißer Wandfarbe, Aufsatzwaschbecken, Quarzit-Waschtisch, Falttür-Duschabtrennung, weißer Waschtischplatte, Einzelwaschbecken und schwebendem Waschtisch in Dallas

A blah master bathroom got a glam update by adding high end finishes. Vessel sinks, burnished gold fixtures, iridescent, glass picket tiles by SOHO - Artemis collection, and Silestone - Copper Mist vanity top add bling. Cabinet color is SW Uncertain Gray.

Beautiful open shower with an attached sit down bench.
Geräumiges Modernes Badezimmer En Suite mit flächenbündigen Schrankfronten, hellen Holzschränken, freistehender Badewanne, Doppeldusche, Wandtoilette mit Spülkasten, weißen Fliesen, Steinfliesen, weißer Wandfarbe, Porzellan-Bodenfliesen, Aufsatzwaschbecken, Granit-Waschbecken/Waschtisch, weißem Boden, offener Dusche und schwarzer Waschtischplatte in Austin
Geräumiges Modernes Badezimmer En Suite mit flächenbündigen Schrankfronten, hellen Holzschränken, freistehender Badewanne, Doppeldusche, Wandtoilette mit Spülkasten, weißen Fliesen, Steinfliesen, weißer Wandfarbe, Porzellan-Bodenfliesen, Aufsatzwaschbecken, Granit-Waschbecken/Waschtisch, weißem Boden, offener Dusche und schwarzer Waschtischplatte in Austin

Mittelgroßes Country Badezimmer En Suite mit hellbraunen Holzschränken, Doppeldusche, weißen Fliesen, Kieselfliesen, beiger Wandfarbe, Kiesel-Bodenfliesen, Aufsatzwaschbecken, beigem Boden und offener Dusche in Tampa

Working with the homeowners and our design team, we feel that we created the ultimate spa retreat. The main focus is the grand vanity with towers on either side and matching bridge spanning above to hold the LED lights. By Plain & Fancy cabinetry, the Vogue door beaded inset door works well with the Forest Shadow finish. The toe space has a decorative valance down below with LED lighting behind. Centaurus granite rests on top with white vessel sinks and oil rubber bronze fixtures. The light stone wall in the backsplash area provides a nice contrast and softens up the masculine tones. Wall sconces with angled mirrors added a nice touch.
We brought the stone wall back behind the freestanding bathtub appointed with a wall mounted tub filler. The 69" Victoria & Albert bathtub features clean lines and LED uplighting behind. This all sits on a french pattern travertine floor with a hidden surprise; their is a heating system underneath.
In the shower we incorporated more stone, this time in the form of a darker split river rock. We used this as the main shower floor and as listello bands. Kohler oil rubbed bronze shower heads, rain head, and body sprayer finish off the master bath.
Photographer: Johan Roetz

Once upon a time, this bathroom featured the following:
No entry door, with a master tub and vanities open to the master bedroom.
Fading, outdated, 80's-style yellow oak cabinetry.
A bulky hexagonal window with clear glass. No privacy.
A carpeted floor. In a bathroom.
It’s safe to say that none of these features were appreciated by our clients. Understandably.
We knew we could help.
We changed the layout. The tub and the double shower are now enclosed behind frameless glass, a very practical and beautiful arrangement. The clean linear grain cabinetry in medium tone is accented beautifully by white countertops and stainless steel accessories. New lights, beautiful tile and glass mosaic bring this space into the 21st century.
End result: a calm, light, modern bathroom for our client to enjoy.

This guest bath use to be from the 70's with a bathtub and old oak vanity. This was a Jack and Jill bath so there use to be a door where the toilet now is and the toilet use to sit in front of the vanity under the window. We closed off the door and installed a contemporary toilet. We installed 18" travertine tiles on the floor and a contemporary Robern cabinet and medicine cabinet mirror with lots of storage and frosted glass sliding doors. The bathroom idea started when I took my client shopping and she fell in love with the pounded stainless steel vessel sink. We found a faucet that worked like a joy stick and because she is a pilot she thought that was a fun idea. The countertop is a travertine remnant I found. The bathtub was replaced with a walk in shower using a wave pattern tile for the back wall. We did a frameless glass shower enclosure with a hand held shower faucet

© Sargent Photography
Design by Hellman-Chang
Großes Modernes Badezimmer En Suite mit Doppeldusche, freistehender Badewanne, beiger Wandfarbe, dunklem Holzboden, Aufsatzwaschbecken, Waschtisch aus Holz, braunem Boden und offener Dusche in Miami
Großes Modernes Badezimmer En Suite mit Doppeldusche, freistehender Badewanne, beiger Wandfarbe, dunklem Holzboden, Aufsatzwaschbecken, Waschtisch aus Holz, braunem Boden und offener Dusche in Miami

Großes Industrial Badezimmer En Suite mit freistehender Badewanne, Doppeldusche, grauen Fliesen, grauer Wandfarbe, Betonboden, Aufsatzwaschbecken, Waschtisch aus Holz, offenen Schränken, hellbraunen Holzschränken, Wandtoilette und brauner Waschtischplatte in San Diego
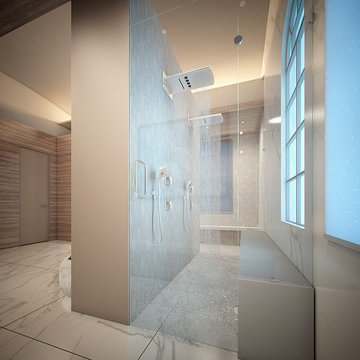
Großes Modernes Badezimmer En Suite mit flächenbündigen Schrankfronten, hellen Holzschränken, freistehender Badewanne, Doppeldusche, Porzellanfliesen, Marmorboden, Aufsatzwaschbecken, beiger Wandfarbe und Marmor-Waschbecken/Waschtisch in Miami
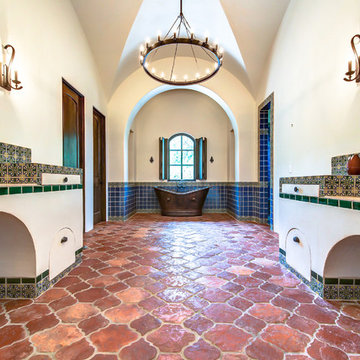
Riviera Pattern Antique Saltillo tile. Tile was ordered presealed, installed by Rustico Tile and Stone. Topcoat sealed with Terranano Sealer in Low Gloss finish.
Romantic-style Copper bathtub. Talavera tile on walls and shower throughout.
Counters and bottom of hood is Pinon Cantera stone with painted Talavera Tiles throughout.
Materials Supplied and Installed by Rustico Tile and Stone. Wholesale prices and Worldwide Shipping.
(512) 260-9111 / info@rusticotile.com / RusticoTile.com
Rustico Tile and Stone
Photos by Jeff Harris, Austin Imaging

Recently completed master suite renovation in the northern suburbs of Minneapolis. This was a major change from the previous bathroom and bedroom which was outdated and rundown!

Upside Development completed an contemporary architectural transformation in Taylor Creek Ranch. Evolving from the belief that a beautiful home is more than just a very large home, this 1940’s bungalow was meticulously redesigned to entertain its next life. It's contemporary architecture is defined by the beautiful play of wood, brick, metal and stone elements. The flow interchanges all around the house between the dark black contrast of brick pillars and the live dynamic grain of the Canadian cedar facade. The multi level roof structure and wrapping canopies create the airy gloom similar to its neighbouring ravine.
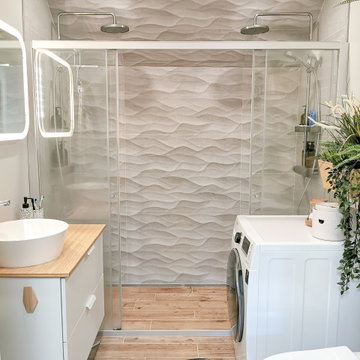
Kleines Modernes Duschbad mit Doppeldusche, Wandtoilette mit Spülkasten, grauen Fliesen, grauer Wandfarbe, Aufsatzwaschbecken, beigem Boden, Schiebetür-Duschabtrennung, Einzelwaschbecken und schwebendem Waschtisch in Malmö

Großes Modernes Badezimmer En Suite mit Schrankfronten mit vertiefter Füllung, hellen Holzschränken, freistehender Badewanne, Doppeldusche, grauen Fliesen, Keramikfliesen, grauer Wandfarbe, Keramikboden, Aufsatzwaschbecken, Quarzwerkstein-Waschtisch, grauem Boden, Falttür-Duschabtrennung, weißer Waschtischplatte, Wandnische, Einzelwaschbecken, schwebendem Waschtisch und eingelassener Decke in Melbourne
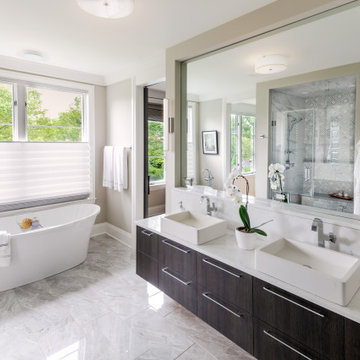
Hinsdale, IL Residence by Charles Vincent George Architects
Photographs by Emilia Czader
Transitional bathroom with pedestal tub, brown floating vanity, white quartz top, marble floors, and white trim.
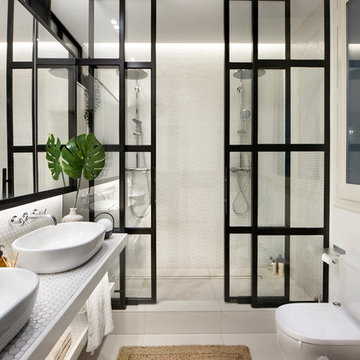
Modernes Duschbad mit offenen Schränken, weißen Schränken, Doppeldusche, Wandtoilette mit Spülkasten, weißer Wandfarbe, Aufsatzwaschbecken, gefliestem Waschtisch, weißem Boden, Schiebetür-Duschabtrennung und weißer Waschtischplatte in Barcelona
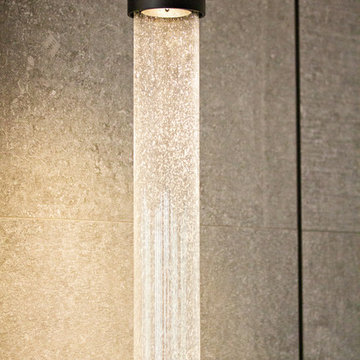
Großes Modernes Badezimmer En Suite mit flächenbündigen Schrankfronten, hellbraunen Holzschränken, Doppeldusche, Toilette mit Aufsatzspülkasten, grauen Fliesen, grauer Wandfarbe, Aufsatzwaschbecken, grauem Boden, Falttür-Duschabtrennung, schwarzer Waschtischplatte, Betonboden und Beton-Waschbecken/Waschtisch in Sonstige
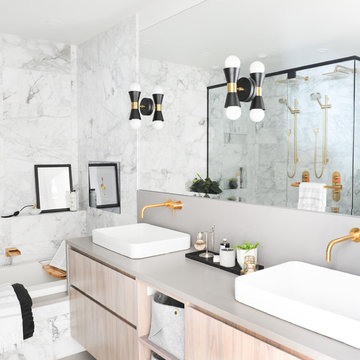
Tracey Ayton
Modernes Badezimmer En Suite mit flächenbündigen Schrankfronten, hellen Holzschränken, Einbaubadewanne, Doppeldusche, grauen Fliesen, Marmorfliesen, grauer Wandfarbe, Aufsatzwaschbecken, Falttür-Duschabtrennung und grauer Waschtischplatte in Vancouver
Modernes Badezimmer En Suite mit flächenbündigen Schrankfronten, hellen Holzschränken, Einbaubadewanne, Doppeldusche, grauen Fliesen, Marmorfliesen, grauer Wandfarbe, Aufsatzwaschbecken, Falttür-Duschabtrennung und grauer Waschtischplatte in Vancouver
Badezimmer mit Doppeldusche und Aufsatzwaschbecken Ideen und Design
1