Badezimmer mit Kalkfliesen und Aufsatzwaschbecken Ideen und Design
Suche verfeinern:
Budget
Sortieren nach:Heute beliebt
1 – 20 von 382 Fotos
1 von 3

FEATURE TILE: Silver Travertine Light Crosscut Pol 100x300 WALL TILE: Super White Matt Rec 300x600 FLOOR TILE: BST3004 Matt 300x300 (all Italia Ceramics) VANITY: Polytec Natural Oak Ravine (Custom) BENCHTOP: Organic White (Caesarstone) BASIN: Parisi Bathware, Catino Bench Basin Round 400mm (Routleys) TAPWARE: Phoenix, Vivid Slimline (Routleys) SHOWER RAIL: Vito Bertoni, Aquazzone Eco Abs Dual Elite Shower (Routleys) Phil Handforth Architectural Photography

Kühnapfel Fotografie
Großes Modernes Duschbad mit bodengleicher Dusche, grauer Wandfarbe, grauen Fliesen, flächenbündigen Schrankfronten, weißen Schränken, Einbaubadewanne, Wandtoilette mit Spülkasten, Kalkfliesen, Kalkstein, Aufsatzwaschbecken, Marmor-Waschbecken/Waschtisch, grauem Boden und Falttür-Duschabtrennung in Berlin
Großes Modernes Duschbad mit bodengleicher Dusche, grauer Wandfarbe, grauen Fliesen, flächenbündigen Schrankfronten, weißen Schränken, Einbaubadewanne, Wandtoilette mit Spülkasten, Kalkfliesen, Kalkstein, Aufsatzwaschbecken, Marmor-Waschbecken/Waschtisch, grauem Boden und Falttür-Duschabtrennung in Berlin

This bathroom was designed for specifically for my clients’ overnight guests.
My clients felt their previous bathroom was too light and sparse looking and asked for a more intimate and moodier look.
The mirror, tapware and bathroom fixtures have all been chosen for their soft gradual curves which create a flow on effect to each other, even the tiles were chosen for their flowy patterns. The smoked bronze lighting, door hardware, including doorstops were specified to work with the gun metal tapware.
A 2-metre row of deep storage drawers’ float above the floor, these are stained in a custom inky blue colour – the interiors are done in Indian Ink Melamine. The existing entrance door has also been stained in the same dark blue timber stain to give a continuous and purposeful look to the room.
A moody and textural material pallet was specified, this made up of dark burnished metal look porcelain tiles, a lighter grey rock salt porcelain tile which were specified to flow from the hallway into the bathroom and up the back wall.
A wall has been designed to divide the toilet and the vanity and create a more private area for the toilet so its dominance in the room is minimised - the focal areas are the large shower at the end of the room bath and vanity.
The freestanding bath has its own tumbled natural limestone stone wall with a long-recessed shelving niche behind the bath - smooth tiles for the internal surrounds which are mitred to the rough outer tiles all carefully planned to ensure the best and most practical solution was achieved. The vanity top is also a feature element, made in Bengal black stone with specially designed grooves creating a rock edge.
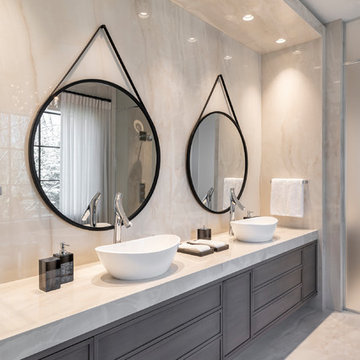
Großes Modernes Badezimmer En Suite mit Schrankfronten im Shaker-Stil, hellbraunen Holzschränken, beigen Fliesen, Kalkfliesen, Porzellan-Bodenfliesen, Kalkstein-Waschbecken/Waschtisch, beigem Boden, beiger Waschtischplatte, freistehender Badewanne, Duschnische, beiger Wandfarbe, Aufsatzwaschbecken und Falttür-Duschabtrennung in Toronto

“Milne’s meticulous eye for detail elevated this master suite to a finely-tuned alchemy of balanced design. It shows that you can use dark and dramatic pieces from our carbon fibre collection and still achieve the restful bathroom sanctuary that is at the top of clients’ wish lists.”
Miles Hartwell, Co-founder, Splinter Works Ltd
When collaborations work they are greater than the sum of their parts, and this was certainly the case in this project. I was able to respond to Splinter Works’ designs by weaving in natural materials, that perhaps weren’t the obvious choice, but they ground the high-tech materials and soften the look.
It was important to achieve a dialog between the bedroom and bathroom areas, so the graphic black curved lines of the bathroom fittings were countered by soft pink calamine and brushed gold accents.
We introduced subtle repetitions of form through the circular black mirrors, and the black tub filler. For the first time Splinter Works created a special finish for the Hammock bath and basins, a lacquered matte black surface. The suffused light that reflects off the unpolished surface lends to the serene air of warmth and tranquility.
Walking through to the master bedroom, bespoke Splinter Works doors slide open with bespoke handles that were etched to echo the shapes in the striking marbleised wallpaper above the bed.
In the bedroom, specially commissioned furniture makes the best use of space with recessed cabinets around the bed and a wardrobe that banks the wall to provide as much storage as possible. For the woodwork, a light oak was chosen with a wash of pink calamine, with bespoke sculptural handles hand-made in brass. The myriad considered details culminate in a delicate and restful space.
PHOTOGRAPHY BY CARMEL KING

Großes Asiatisches Badezimmer En Suite mit Einbaubadewanne, beigen Fliesen, brauner Wandfarbe, Aufsatzwaschbecken, flächenbündigen Schrankfronten, dunklen Holzschränken, Duschnische, Wandtoilette mit Spülkasten, Kalkfliesen, Zementfliesen für Boden, Waschtisch aus Holz, beigem Boden und brauner Waschtischplatte in San Diego
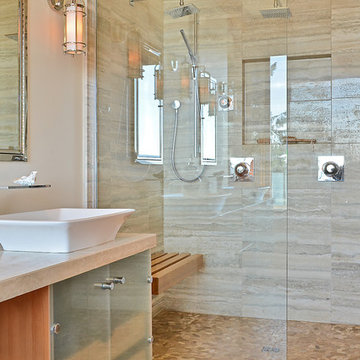
Modernes Badezimmer mit Doppeldusche, Aufsatzwaschbecken und Kalkfliesen in Vancouver

Großes Eklektisches Badezimmer En Suite mit braunen Schränken, freistehender Badewanne, bodengleicher Dusche, Wandtoilette, grünen Fliesen, Kalkfliesen, grauer Wandfarbe, braunem Holzboden, Aufsatzwaschbecken, Waschtisch aus Holz, braunem Boden, Falttür-Duschabtrennung, brauner Waschtischplatte, Doppelwaschbecken, freistehendem Waschtisch, eingelassener Decke und Tapetenwänden in Sonstige
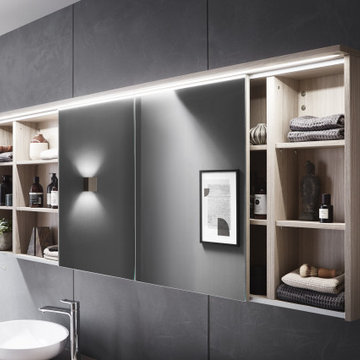
modern Bathroom in Stone Ash Laminate, with sliding Mirror Cabinet, integrated LEDs, Wall Mounted
Mittelgroßes Modernes Badezimmer En Suite mit flächenbündigen Schrankfronten, hellen Holzschränken, Eckbadewanne, grauen Fliesen, Kalkfliesen, Fliesen in Holzoptik, Aufsatzwaschbecken, Laminat-Waschtisch, Doppelwaschbecken und schwebendem Waschtisch in Miami
Mittelgroßes Modernes Badezimmer En Suite mit flächenbündigen Schrankfronten, hellen Holzschränken, Eckbadewanne, grauen Fliesen, Kalkfliesen, Fliesen in Holzoptik, Aufsatzwaschbecken, Laminat-Waschtisch, Doppelwaschbecken und schwebendem Waschtisch in Miami

The tile accent wall is a blend of limestone and marble when paired with the floating vanity, creates a dramatic look for this first floor bathroom.
Kleines Modernes Kinderbad mit beigen Schränken, beigen Fliesen, Kalkfliesen, blauer Wandfarbe, Kalkstein, Aufsatzwaschbecken, Mineralwerkstoff-Waschtisch, beigem Boden, beiger Waschtischplatte, Einzelwaschbecken und schwebendem Waschtisch in Chicago
Kleines Modernes Kinderbad mit beigen Schränken, beigen Fliesen, Kalkfliesen, blauer Wandfarbe, Kalkstein, Aufsatzwaschbecken, Mineralwerkstoff-Waschtisch, beigem Boden, beiger Waschtischplatte, Einzelwaschbecken und schwebendem Waschtisch in Chicago
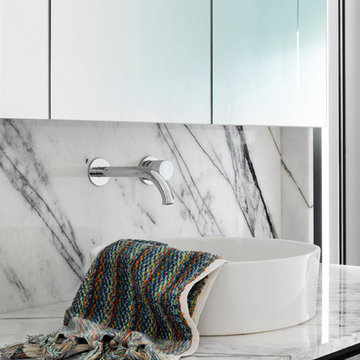
Residential Interior Design & Decoration project by Camilla Molders Design.
Architecture by Phooey Architects
Mittelgroßes Modernes Duschbad mit flächenbündigen Schrankfronten, dunklen Holzschränken, offener Dusche, Wandtoilette, weißen Fliesen, Kalkfliesen, weißer Wandfarbe, Kalkstein, Aufsatzwaschbecken, Marmor-Waschbecken/Waschtisch, beigem Boden, offener Dusche und bunter Waschtischplatte in Melbourne
Mittelgroßes Modernes Duschbad mit flächenbündigen Schrankfronten, dunklen Holzschränken, offener Dusche, Wandtoilette, weißen Fliesen, Kalkfliesen, weißer Wandfarbe, Kalkstein, Aufsatzwaschbecken, Marmor-Waschbecken/Waschtisch, beigem Boden, offener Dusche und bunter Waschtischplatte in Melbourne
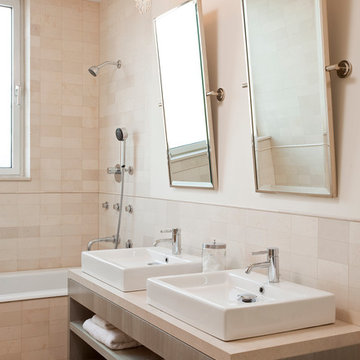
emily gilbert photography
Our interior design service area is all of New York City including the Upper East Side and Upper West Side, as well as the Hamptons, Scarsdale, Mamaroneck, Rye, Rye City, Edgemont, Harrison, Bronxville, and Greenwich CT.
For more about Darci Hether, click here: https://darcihether.com/
To learn more about this project, click here:
https://darcihether.com/portfolio/two-story-duplex-central-park-west-nyc/

Mittelgroßes Uriges Badezimmer mit profilierten Schrankfronten, braunen Schränken, bodengleicher Dusche, Wandtoilette mit Spülkasten, beigen Fliesen, Kalkfliesen, weißer Wandfarbe, Betonboden, Aufsatzwaschbecken, Kalkstein-Waschbecken/Waschtisch, grauem Boden, offener Dusche, beiger Waschtischplatte, Wandnische, Doppelwaschbecken und eingebautem Waschtisch in Phoenix
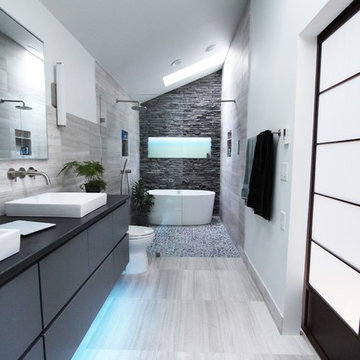
Custom vanity with doors and drawers, gray vanity, black granite counter top, vessel sinks
Mittelgroßes Modernes Badezimmer En Suite mit flächenbündigen Schrankfronten, grauen Schränken, freistehender Badewanne, Nasszelle, Toilette mit Aufsatzspülkasten, grauen Fliesen, Kalkfliesen, grauer Wandfarbe, Kalkstein, Aufsatzwaschbecken, Granit-Waschbecken/Waschtisch, grauem Boden und offener Dusche in Atlanta
Mittelgroßes Modernes Badezimmer En Suite mit flächenbündigen Schrankfronten, grauen Schränken, freistehender Badewanne, Nasszelle, Toilette mit Aufsatzspülkasten, grauen Fliesen, Kalkfliesen, grauer Wandfarbe, Kalkstein, Aufsatzwaschbecken, Granit-Waschbecken/Waschtisch, grauem Boden und offener Dusche in Atlanta
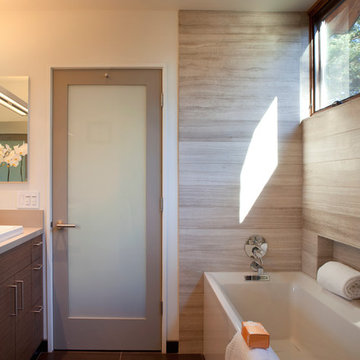
Master bath has high windows above limestone walls that borrow light from the adjacent backyard. Subtle gray tones combine with the teak cabinet wood for a warm feeling. Duravit tub and vessel sinks work well with the Hansgrohe faucets and Artemide lights.
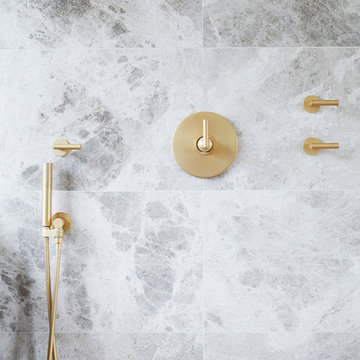
“Milne’s meticulous eye for detail elevated this master suite to a finely-tuned alchemy of balanced design. It shows that you can use dark and dramatic pieces from our carbon fibre collection and still achieve the restful bathroom sanctuary that is at the top of clients’ wish lists.”
Miles Hartwell, Co-founder, Splinter Works Ltd
When collaborations work they are greater than the sum of their parts, and this was certainly the case in this project. I was able to respond to Splinter Works’ designs by weaving in natural materials, that perhaps weren’t the obvious choice, but they ground the high-tech materials and soften the look.
It was important to achieve a dialog between the bedroom and bathroom areas, so the graphic black curved lines of the bathroom fittings were countered by soft pink calamine and brushed gold accents.
We introduced subtle repetitions of form through the circular black mirrors, and the black tub filler. For the first time Splinter Works created a special finish for the Hammock bath and basins, a lacquered matte black surface. The suffused light that reflects off the unpolished surface lends to the serene air of warmth and tranquility.
Walking through to the master bedroom, bespoke Splinter Works doors slide open with bespoke handles that were etched to echo the shapes in the striking marbleised wallpaper above the bed.
In the bedroom, specially commissioned furniture makes the best use of space with recessed cabinets around the bed and a wardrobe that banks the wall to provide as much storage as possible. For the woodwork, a light oak was chosen with a wash of pink calamine, with bespoke sculptural handles hand-made in brass. The myriad considered details culminate in a delicate and restful space.
PHOTOGRAPHY BY CARMEL KING
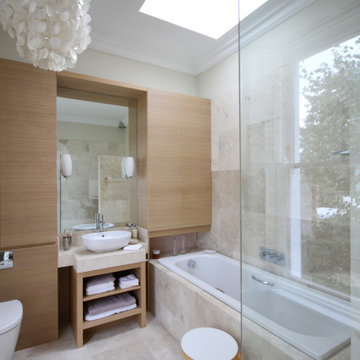
Rustikales Badezimmer En Suite mit flächenbündigen Schrankfronten, beigen Schränken, Einbaubadewanne, Duschbadewanne, Wandtoilette, beigen Fliesen, Kalkfliesen, beiger Wandfarbe, Kalkstein, Aufsatzwaschbecken, Kalkstein-Waschbecken/Waschtisch, beigem Boden, Falttür-Duschabtrennung, beiger Waschtischplatte, Einzelwaschbecken und eingebautem Waschtisch in Dublin
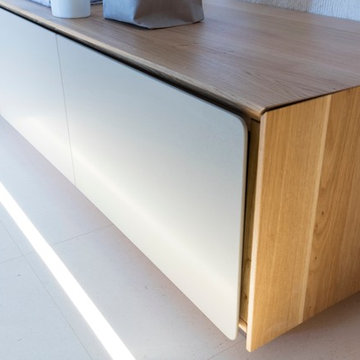
Planung und Umsetzung: Anja Kirchgäßner
Fotografie: Thomas Esch
Dekoration: Anja Gestring
Großes Modernes Badezimmer En Suite mit flächenbündigen Schrankfronten, grauen Schränken, offener Dusche, Wandtoilette mit Spülkasten, beigen Fliesen, Kalkfliesen, weißer Wandfarbe, Kalkstein, Aufsatzwaschbecken, Kalkstein-Waschbecken/Waschtisch, beigem Boden und beiger Waschtischplatte in Sonstige
Großes Modernes Badezimmer En Suite mit flächenbündigen Schrankfronten, grauen Schränken, offener Dusche, Wandtoilette mit Spülkasten, beigen Fliesen, Kalkfliesen, weißer Wandfarbe, Kalkstein, Aufsatzwaschbecken, Kalkstein-Waschbecken/Waschtisch, beigem Boden und beiger Waschtischplatte in Sonstige
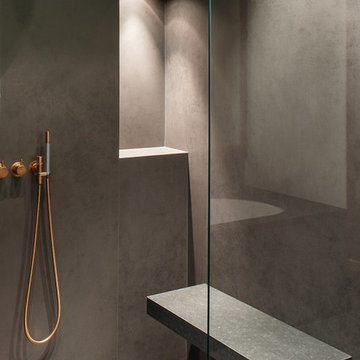
Kühnapfel Fotografie
Großes Modernes Badezimmer En Suite mit flächenbündigen Schrankfronten, weißen Schränken, Einbaubadewanne, bodengleicher Dusche, Wandtoilette mit Spülkasten, Kalkfliesen, grauer Wandfarbe, Kalkstein, Aufsatzwaschbecken, Marmor-Waschbecken/Waschtisch, grauem Boden und Falttür-Duschabtrennung in Berlin
Großes Modernes Badezimmer En Suite mit flächenbündigen Schrankfronten, weißen Schränken, Einbaubadewanne, bodengleicher Dusche, Wandtoilette mit Spülkasten, Kalkfliesen, grauer Wandfarbe, Kalkstein, Aufsatzwaschbecken, Marmor-Waschbecken/Waschtisch, grauem Boden und Falttür-Duschabtrennung in Berlin
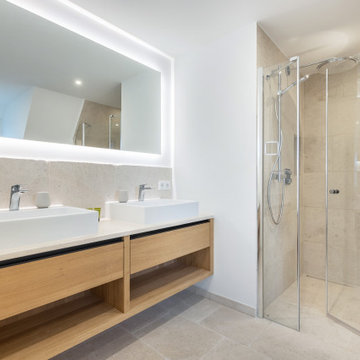
Maritimes Badezimmer En Suite mit flächenbündigen Schrankfronten, braunen Schränken, bodengleicher Dusche, beigen Fliesen, Kalkfliesen, grauer Wandfarbe, Aufsatzwaschbecken, Waschtisch aus Holz, brauner Waschtischplatte, Doppelwaschbecken und schwebendem Waschtisch
Badezimmer mit Kalkfliesen und Aufsatzwaschbecken Ideen und Design
1