Badezimmer mit Kieselfliesen und Aufsatzwaschbecken Ideen und Design
Suche verfeinern:
Budget
Sortieren nach:Heute beliebt
1 – 20 von 517 Fotos
1 von 3

Mittelgroßes Country Badezimmer En Suite mit hellbraunen Holzschränken, Doppeldusche, weißen Fliesen, Kieselfliesen, beiger Wandfarbe, Kiesel-Bodenfliesen, Aufsatzwaschbecken, beigem Boden und offener Dusche in Tampa
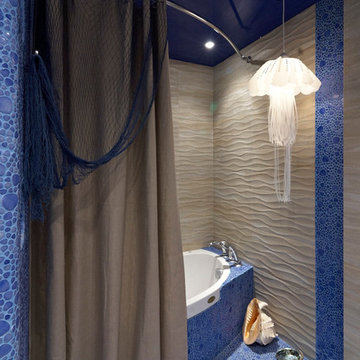
Розанцева Ксения, Шатская Лариса
Großes Maritimes Badezimmer En Suite mit blauen Schränken, Whirlpool, Duschbadewanne, Wandtoilette, blauen Fliesen, Kieselfliesen, beiger Wandfarbe, Keramikboden und Aufsatzwaschbecken in Moskau
Großes Maritimes Badezimmer En Suite mit blauen Schränken, Whirlpool, Duschbadewanne, Wandtoilette, blauen Fliesen, Kieselfliesen, beiger Wandfarbe, Keramikboden und Aufsatzwaschbecken in Moskau

This 1930's Barrington Hills farmhouse was in need of some TLC when it was purchased by this southern family of five who planned to make it their new home. The renovation taken on by Advance Design Studio's designer Scott Christensen and master carpenter Justin Davis included a custom porch, custom built in cabinetry in the living room and children's bedrooms, 2 children's on-suite baths, a guest powder room, a fabulous new master bath with custom closet and makeup area, a new upstairs laundry room, a workout basement, a mud room, new flooring and custom wainscot stairs with planked walls and ceilings throughout the home.
The home's original mechanicals were in dire need of updating, so HVAC, plumbing and electrical were all replaced with newer materials and equipment. A dramatic change to the exterior took place with the addition of a quaint standing seam metal roofed farmhouse porch perfect for sipping lemonade on a lazy hot summer day.
In addition to the changes to the home, a guest house on the property underwent a major transformation as well. Newly outfitted with updated gas and electric, a new stacking washer/dryer space was created along with an updated bath complete with a glass enclosed shower, something the bath did not previously have. A beautiful kitchenette with ample cabinetry space, refrigeration and a sink was transformed as well to provide all the comforts of home for guests visiting at the classic cottage retreat.
The biggest design challenge was to keep in line with the charm the old home possessed, all the while giving the family all the convenience and efficiency of modern functioning amenities. One of the most interesting uses of material was the porcelain "wood-looking" tile used in all the baths and most of the home's common areas. All the efficiency of porcelain tile, with the nostalgic look and feel of worn and weathered hardwood floors. The home’s casual entry has an 8" rustic antique barn wood look porcelain tile in a rich brown to create a warm and welcoming first impression.
Painted distressed cabinetry in muted shades of gray/green was used in the powder room to bring out the rustic feel of the space which was accentuated with wood planked walls and ceilings. Fresh white painted shaker cabinetry was used throughout the rest of the rooms, accentuated by bright chrome fixtures and muted pastel tones to create a calm and relaxing feeling throughout the home.
Custom cabinetry was designed and built by Advance Design specifically for a large 70” TV in the living room, for each of the children’s bedroom’s built in storage, custom closets, and book shelves, and for a mudroom fit with custom niches for each family member by name.
The ample master bath was fitted with double vanity areas in white. A generous shower with a bench features classic white subway tiles and light blue/green glass accents, as well as a large free standing soaking tub nestled under a window with double sconces to dim while relaxing in a luxurious bath. A custom classic white bookcase for plush towels greets you as you enter the sanctuary bath.
Joe Nowak
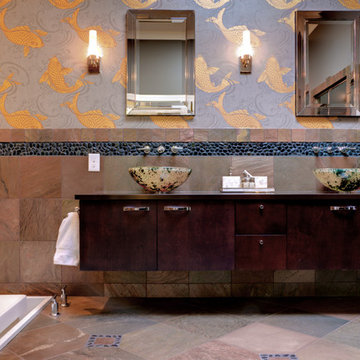
Confined on all 4 sides, this elegant master suite addition nestles itself seamlessly among the existing house and exterior courtyard. The bedroom offers a panoramic view of the exterior oasis while the walk-in closet takes advantage of the high ceilings and allows light to filter in from above. The bathroom builds upon the asian theme found throughout the existing house. A careful balance was struck between allowing natural daylight to enter the space as well as protecting the beautiful artwork from direct light.

This bathroom renovation is located in Clearlake Texas. My client wanted a spa like bath with unique details. We built a fire place in the corner of the bathroom, tiled it with a random travertine mosaic and installed a electric fire place. feature wall with a free standing tub. Walk in shower with several showering functions. Built in master closet with lots of storage feature. Custom pebble tile walkway from tub to shower for a no slip walking path. Master bath- size and space, not necessarily the colors” Electric fireplace next to the free standing tub in master bathroom. The curbless shower is flush with the floor. We designed a large walk in closet with lots of storage space and drawers with a travertine closet floor. Interior Design, Sweetalke Interior Design,
“around the bath n similar color on wall but different texture” Grass cloth in bathroom. Floating shelves stained in bathroom.
“Rough layout for master bath”
“master bath (spa concept)”
“Dream bath...Spa Feeling...bath 7...step to bath...bath idea...Master bath...Stone bath...spa bath ...Beautiful bath. Amazing bath.

Iron details in the mirror are echoed in the custom closet antiqued mirrored door. The pebbled border runs thoughout the shower, tying the space together.
Photo by Lift Your Eyes Photography
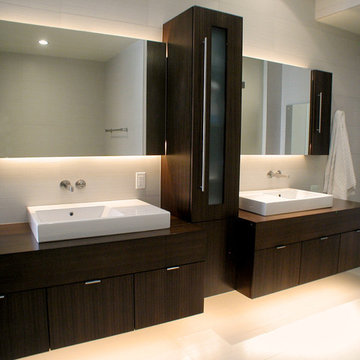
Mittelgroßes Modernes Duschbad mit flächenbündigen Schrankfronten, dunklen Holzschränken, Toilette mit Aufsatzspülkasten, weißen Fliesen, Kieselfliesen, weißer Wandfarbe, Aufsatzwaschbecken und Waschtisch aus Holz in Denver
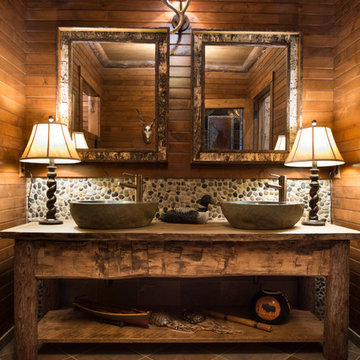
Photographed by Scott Amundson
Uriges Badezimmer mit Aufsatzwaschbecken, Kieselfliesen und Kiesel-Bodenfliesen in Minneapolis
Uriges Badezimmer mit Aufsatzwaschbecken, Kieselfliesen und Kiesel-Bodenfliesen in Minneapolis

. Accentuated ultra-luxurious design brings alive the concept of comfort that gently transforms into sophistication. It serves timeless comfort with a twist of modernism and instantly uplifts the overall design vibe.

Maritimes Badezimmer mit hellbraunen Holzschränken, Badewanne in Nische, Duschbadewanne, beigen Fliesen, Kieselfliesen, weißer Wandfarbe, Betonboden, Aufsatzwaschbecken, Beton-Waschbecken/Waschtisch, grauem Boden, Duschvorhang-Duschabtrennung, grauer Waschtischplatte und flächenbündigen Schrankfronten in Denver
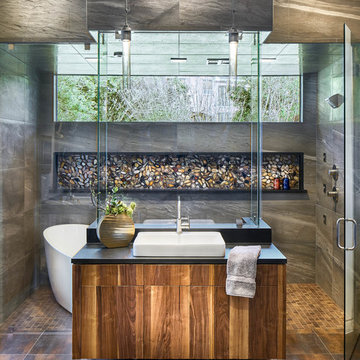
Modernes Badezimmer En Suite mit flächenbündigen Schrankfronten, hellbraunen Holzschränken, freistehender Badewanne, bodengleicher Dusche, grauen Fliesen, farbigen Fliesen, Kieselfliesen und Aufsatzwaschbecken in Austin
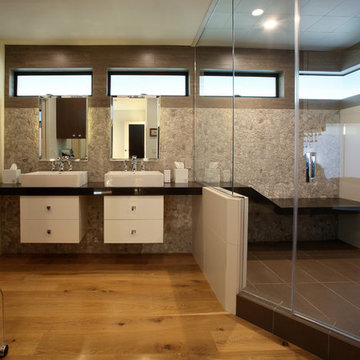
Photography by Aidin Mariscal
Großes Modernes Badezimmer En Suite mit verzierten Schränken, weißen Schränken, Eckdusche, farbigen Fliesen, Kieselfliesen, weißer Wandfarbe, hellem Holzboden, Aufsatzwaschbecken, Quarzwerkstein-Waschtisch, braunem Boden und Falttür-Duschabtrennung in Orange County
Großes Modernes Badezimmer En Suite mit verzierten Schränken, weißen Schränken, Eckdusche, farbigen Fliesen, Kieselfliesen, weißer Wandfarbe, hellem Holzboden, Aufsatzwaschbecken, Quarzwerkstein-Waschtisch, braunem Boden und Falttür-Duschabtrennung in Orange County

Landhausstil Badezimmer En Suite mit offenen Schränken, hellbraunen Holzschränken, bodengleicher Dusche, Toilette mit Aufsatzspülkasten, Kieselfliesen, weißer Wandfarbe, Aufsatzwaschbecken, Waschtisch aus Holz, Kiesel-Bodenfliesen und brauner Waschtischplatte in Sonstige
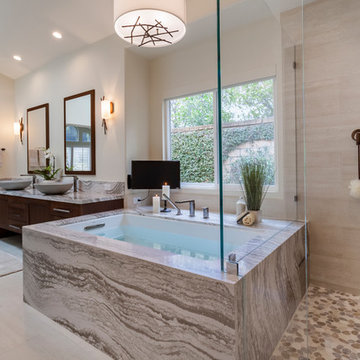
Photographer: J.R. Maddox
Mittelgroßes Klassisches Badezimmer En Suite mit Lamellenschränken, dunklen Holzschränken, Unterbauwanne, Eckdusche, Kieselfliesen, beiger Wandfarbe, Porzellan-Bodenfliesen, Aufsatzwaschbecken, Quarzwerkstein-Waschtisch, beigem Boden, Falttür-Duschabtrennung und bunter Waschtischplatte in Los Angeles
Mittelgroßes Klassisches Badezimmer En Suite mit Lamellenschränken, dunklen Holzschränken, Unterbauwanne, Eckdusche, Kieselfliesen, beiger Wandfarbe, Porzellan-Bodenfliesen, Aufsatzwaschbecken, Quarzwerkstein-Waschtisch, beigem Boden, Falttür-Duschabtrennung und bunter Waschtischplatte in Los Angeles
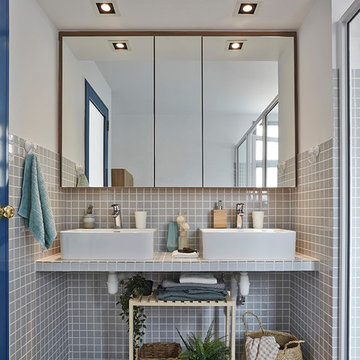
Modernes Badezimmer mit grauen Fliesen, Kieselfliesen, weißer Wandfarbe, Aufsatzwaschbecken, gefliestem Waschtisch, grauem Boden und grauer Waschtischplatte in Singapur
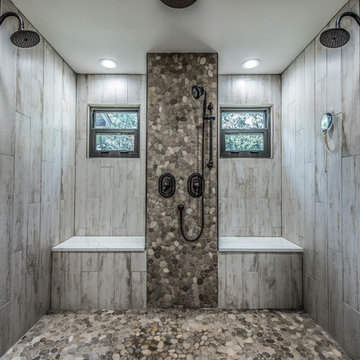
Photos by Project Focus Photography and designed by Amy Smith
Großes Rustikales Badezimmer En Suite mit Schrankfronten mit vertiefter Füllung, dunklen Holzschränken, freistehender Badewanne, Doppeldusche, Toilette mit Aufsatzspülkasten, grauen Fliesen, Kieselfliesen, grauer Wandfarbe, Porzellan-Bodenfliesen, Aufsatzwaschbecken, Quarzwerkstein-Waschtisch, weißem Boden und Falttür-Duschabtrennung in Tampa
Großes Rustikales Badezimmer En Suite mit Schrankfronten mit vertiefter Füllung, dunklen Holzschränken, freistehender Badewanne, Doppeldusche, Toilette mit Aufsatzspülkasten, grauen Fliesen, Kieselfliesen, grauer Wandfarbe, Porzellan-Bodenfliesen, Aufsatzwaschbecken, Quarzwerkstein-Waschtisch, weißem Boden und Falttür-Duschabtrennung in Tampa
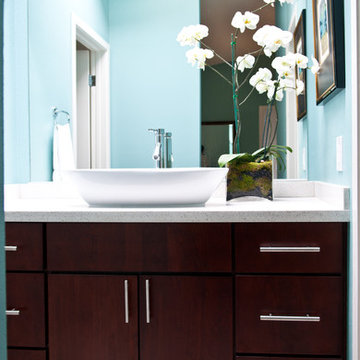
Modernes Duschbad mit flächenbündigen Schrankfronten, dunklen Holzschränken, Duschnische, Wandtoilette mit Spülkasten, beigen Fliesen, grauen Fliesen, Kieselfliesen, blauer Wandfarbe, Kiesel-Bodenfliesen, Aufsatzwaschbecken und Quarzit-Waschtisch in San Francisco
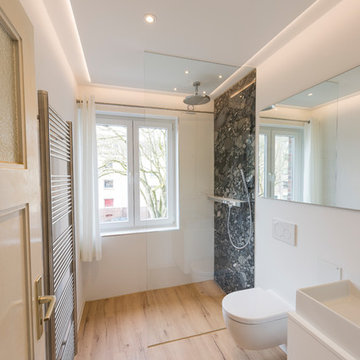
Mittelgroßes Modernes Duschbad mit weißen Schränken, bodengleicher Dusche, Wandtoilette, weißer Wandfarbe, braunem Holzboden, Aufsatzwaschbecken, braunem Boden, offener Dusche, weißer Waschtischplatte, flächenbündigen Schrankfronten, schwarzen Fliesen, Kieselfliesen und Mineralwerkstoff-Waschtisch in Sonstige
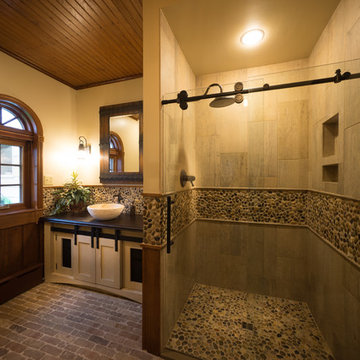
The wood grained tile and the pebbled floor/ border bring in natural elements yet are waterproof!
Photo by Lift Your Eyes Photography
Mittelgroßes Uriges Badezimmer mit Schrankfronten im Shaker-Stil, beigen Schränken, Duschnische, farbigen Fliesen, Kieselfliesen, beiger Wandfarbe, Backsteinboden, Aufsatzwaschbecken, Beton-Waschbecken/Waschtisch, buntem Boden und Schiebetür-Duschabtrennung in Sonstige
Mittelgroßes Uriges Badezimmer mit Schrankfronten im Shaker-Stil, beigen Schränken, Duschnische, farbigen Fliesen, Kieselfliesen, beiger Wandfarbe, Backsteinboden, Aufsatzwaschbecken, Beton-Waschbecken/Waschtisch, buntem Boden und Schiebetür-Duschabtrennung in Sonstige
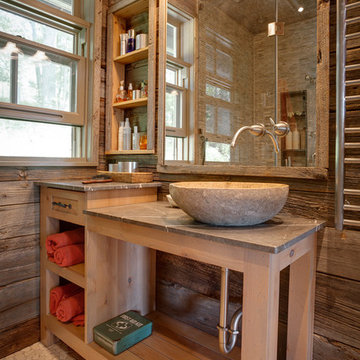
Kleines Uriges Badezimmer En Suite mit Aufsatzwaschbecken, verzierten Schränken, hellen Holzschränken, Marmor-Waschbecken/Waschtisch, Toilette mit Aufsatzspülkasten, beigen Fliesen, Kieselfliesen, brauner Wandfarbe und Kiesel-Bodenfliesen in Toronto
Badezimmer mit Kieselfliesen und Aufsatzwaschbecken Ideen und Design
1