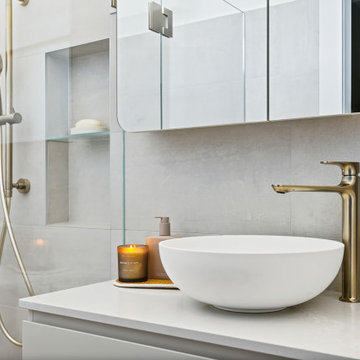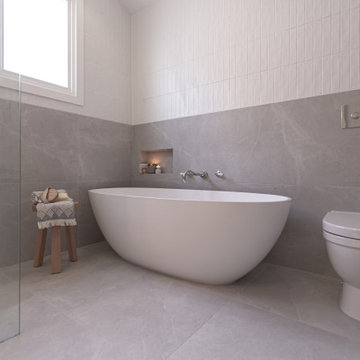Badezimmer mit Aufsatzwaschbecken und Wandnische Ideen und Design
Suche verfeinern:
Budget
Sortieren nach:Heute beliebt
1 – 20 von 4.606 Fotos
1 von 3

The goal of this project was to upgrade the builder grade finishes and create an ergonomic space that had a contemporary feel. This bathroom transformed from a standard, builder grade bathroom to a contemporary urban oasis. This was one of my favorite projects, I know I say that about most of my projects but this one really took an amazing transformation. By removing the walls surrounding the shower and relocating the toilet it visually opened up the space. Creating a deeper shower allowed for the tub to be incorporated into the wet area. Adding a LED panel in the back of the shower gave the illusion of a depth and created a unique storage ledge. A custom vanity keeps a clean front with different storage options and linear limestone draws the eye towards the stacked stone accent wall.
Houzz Write Up: https://www.houzz.com/magazine/inside-houzz-a-chopped-up-bathroom-goes-streamlined-and-swank-stsetivw-vs~27263720
The layout of this bathroom was opened up to get rid of the hallway effect, being only 7 foot wide, this bathroom needed all the width it could muster. Using light flooring in the form of natural lime stone 12x24 tiles with a linear pattern, it really draws the eye down the length of the room which is what we needed. Then, breaking up the space a little with the stone pebble flooring in the shower, this client enjoyed his time living in Japan and wanted to incorporate some of the elements that he appreciated while living there. The dark stacked stone feature wall behind the tub is the perfect backdrop for the LED panel, giving the illusion of a window and also creates a cool storage shelf for the tub. A narrow, but tasteful, oval freestanding tub fit effortlessly in the back of the shower. With a sloped floor, ensuring no standing water either in the shower floor or behind the tub, every thought went into engineering this Atlanta bathroom to last the test of time. With now adequate space in the shower, there was space for adjacent shower heads controlled by Kohler digital valves. A hand wand was added for use and convenience of cleaning as well. On the vanity are semi-vessel sinks which give the appearance of vessel sinks, but with the added benefit of a deeper, rounded basin to avoid splashing. Wall mounted faucets add sophistication as well as less cleaning maintenance over time. The custom vanity is streamlined with drawers, doors and a pull out for a can or hamper.
A wonderful project and equally wonderful client. I really enjoyed working with this client and the creative direction of this project.
Brushed nickel shower head with digital shower valve, freestanding bathtub, curbless shower with hidden shower drain, flat pebble shower floor, shelf over tub with LED lighting, gray vanity with drawer fronts, white square ceramic sinks, wall mount faucets and lighting under vanity. Hidden Drain shower system. Atlanta Bathroom.

This bathroom, was the result of removing a center wall, two closets, two bathrooms, and reconfiguring part of a guest bedroom space to accommodate, a new powder room, a home office, one larger closet, and one very nice sized bathroom with a skylight and a wet room. The skylight adds so much ambiance and light to a windowless room. I love the way it illuminates this space, even at night the moonlight flows in.... I placed these fun little pendants in a dancing pose for a bit of whimsy and to echo the playfulness of the sink. We went with a herringbone tile on the walls and a modern leaf mosaic on the floor.

A special LEICHT Westchester | Greenwich project.
Located in Chappaqua, Westchester County, NY. this beautiful project was done in two phases, guest house first and then the main house.
In the main house, we did the kitchen and butler pantry, living area and bar, laundry room; master bathroom and master closet, three bathrooms.
In the guest house, we did the kitchen and bar; laundry; guest bath and master bath.
All LEICHT.
All cabinetry is "CARRE FS" in Frosty White finish color and the wood you see is all TOPOS in walnut color.
2 kitchens 7 bathrooms
Laundry room
Closet
Pantry
We enjoyed every step of the way working on this project. A wonderful family that worked with us in true collaboration to create this beautiful final outcome.
Designer: Leah Diamond – LEICHT Westchester |Greenwich
Photographer: Zdravko Cota

Kleines Mid-Century Badezimmer mit flächenbündigen Schrankfronten, hellen Holzschränken, Badewanne in Nische, Duschbadewanne, Toilette mit Aufsatzspülkasten, weißen Fliesen, Keramikfliesen, grauer Wandfarbe, Porzellan-Bodenfliesen, Aufsatzwaschbecken, Quarzwerkstein-Waschtisch, weißem Boden, Falttür-Duschabtrennung, weißer Waschtischplatte, Wandnische, Einzelwaschbecken und freistehendem Waschtisch in Portland

White oak vanity
Mittelgroßes Modernes Duschbad mit flächenbündigen Schrankfronten, hellen Holzschränken, Badewanne in Nische, Wandtoilette mit Spülkasten, weißen Fliesen, Keramikfliesen, weißer Wandfarbe, Keramikboden, Aufsatzwaschbecken, Quarzwerkstein-Waschtisch, grauem Boden, weißer Waschtischplatte, Wandnische, Doppelwaschbecken, Duschbadewanne und offener Dusche in Minneapolis
Mittelgroßes Modernes Duschbad mit flächenbündigen Schrankfronten, hellen Holzschränken, Badewanne in Nische, Wandtoilette mit Spülkasten, weißen Fliesen, Keramikfliesen, weißer Wandfarbe, Keramikboden, Aufsatzwaschbecken, Quarzwerkstein-Waschtisch, grauem Boden, weißer Waschtischplatte, Wandnische, Doppelwaschbecken, Duschbadewanne und offener Dusche in Minneapolis

A combination of oak and pastel blue created a calming oasis to lye in the tranquil bath and watch the world go by. New Velux solar skylight and louvre window were installed to add ventilation and light.

This master bathroom remodel was a lot of fun. We wanted to switch things up by adding an open shelving divider between the sink and shower. This allows for additional storage in this small space. Storage is key when it comes to a couple using a bathroom space. We flanked a bank of drawers on either side of the floating vanity and doubled up storage by adding a higher end medicine cabinet with ample storage, lighting and plug outlets.

Kleines Modernes Badezimmer En Suite mit flächenbündigen Schrankfronten, schwarzen Schränken, Einbaubadewanne, Duschbadewanne, Wandtoilette, grauen Fliesen, Keramikfliesen, grauer Wandfarbe, Keramikboden, Aufsatzwaschbecken, Waschtisch aus Holz, grauem Boden, brauner Waschtischplatte, Wandnische, Einzelwaschbecken, eingebautem Waschtisch und gewölbter Decke in Sydney

Ensuite Bathroom
Kleines Modernes Duschbad mit flächenbündigen Schrankfronten, dunklen Holzschränken, offener Dusche, Wandtoilette mit Spülkasten, grauen Fliesen, grauer Wandfarbe, Aufsatzwaschbecken, grauem Boden, offener Dusche, weißer Waschtischplatte, Wandnische, Einzelwaschbecken und schwebendem Waschtisch in Sydney
Kleines Modernes Duschbad mit flächenbündigen Schrankfronten, dunklen Holzschränken, offener Dusche, Wandtoilette mit Spülkasten, grauen Fliesen, grauer Wandfarbe, Aufsatzwaschbecken, grauem Boden, offener Dusche, weißer Waschtischplatte, Wandnische, Einzelwaschbecken und schwebendem Waschtisch in Sydney

This close-up captures the sculptural beauty of a modern bathroom's details, where the monochrome palette speaks volumes in its simplicity. The sleek black taps emerges from the microcement wall with a bold presence, casting a graceful arc over the pristine white vessel sink. The interplay of shadow and light dances on the white countertop, highlighting the sink's clean lines and the tap's matte finish. The textured backdrop of the microcement wall adds depth and a tactile dimension, creating a canvas that emphasizes the fixtures' contemporary design. This image is a celebration of modern minimalism, where the elegance of each element is amplified by the serene and sophisticated environment it inhabits.

Master Ensuite
Mittelgroßes Modernes Badezimmer En Suite mit flächenbündigen Schrankfronten, grauen Schränken, Duschnische, Wandtoilette mit Spülkasten, grauen Fliesen, grauer Wandfarbe, Aufsatzwaschbecken, Falttür-Duschabtrennung, Wandnische, Einzelwaschbecken und schwebendem Waschtisch in Sydney
Mittelgroßes Modernes Badezimmer En Suite mit flächenbündigen Schrankfronten, grauen Schränken, Duschnische, Wandtoilette mit Spülkasten, grauen Fliesen, grauer Wandfarbe, Aufsatzwaschbecken, Falttür-Duschabtrennung, Wandnische, Einzelwaschbecken und schwebendem Waschtisch in Sydney

Fully remodeled master bathroom was reimaged to fit the lifestyle and personality of the client. Complete with a full-sized freestanding bathtub, customer vanity, wall mounted fixtures and standalone shower.

This is the Master Bedroom Ensuite. It feature double concrete vessels and a solid oak floating vanity. Two LED backlit mirrors really highlight the texture of these feature tiles.

This Ohana model ATU tiny home is contemporary and sleek, cladded in cedar and metal. The slanted roof and clean straight lines keep this 8x28' tiny home on wheels looking sharp in any location, even enveloped in jungle. Cedar wood siding and metal are the perfect protectant to the elements, which is great because this Ohana model in rainy Pune, Hawaii and also right on the ocean.
A natural mix of wood tones with dark greens and metals keep the theme grounded with an earthiness.
Theres a sliding glass door and also another glass entry door across from it, opening up the center of this otherwise long and narrow runway. The living space is fully equipped with entertainment and comfortable seating with plenty of storage built into the seating. The window nook/ bump-out is also wall-mounted ladder access to the second loft.
The stairs up to the main sleeping loft double as a bookshelf and seamlessly integrate into the very custom kitchen cabinets that house appliances, pull-out pantry, closet space, and drawers (including toe-kick drawers).
A granite countertop slab extends thicker than usual down the front edge and also up the wall and seamlessly cases the windowsill.
The bathroom is clean and polished but not without color! A floating vanity and a floating toilet keep the floor feeling open and created a very easy space to clean! The shower had a glass partition with one side left open- a walk-in shower in a tiny home. The floor is tiled in slate and there are engineered hardwood flooring throughout.

Charming modern European custom bathroom for a guest cottage with Spanish and moroccan influences! This 3 piece bathroom is designed with airbnb short stay guests in mind; equipped with a Spanish hand carved wood demilune table fitted with a stone counter surface to support a hand painted blue & white talavera vessel sink with wall mount faucet and micro cement shower stall large enough for two with blue & white Moroccan Tile!.

Modernes Badezimmer mit flächenbündigen Schrankfronten, hellen Holzschränken, freistehender Badewanne, bodengleicher Dusche, grauen Fliesen, Aufsatzwaschbecken, grauem Boden, Schiebetür-Duschabtrennung, weißer Waschtischplatte, Wandnische, Doppelwaschbecken und schwebendem Waschtisch in Sonstige

Mittelgroßes Modernes Duschbad mit flächenbündigen Schrankfronten, hellen Holzschränken, offener Dusche, Wandtoilette, blauen Fliesen, Zementfliesen, grauer Wandfarbe, Zementfliesen für Boden, Aufsatzwaschbecken, Waschtisch aus Holz, grauem Boden, offener Dusche, brauner Waschtischplatte, Wandnische, Einzelwaschbecken und schwebendem Waschtisch in Melbourne

Dans cet appartement familial de 150 m², l’objectif était de rénover l’ensemble des pièces pour les rendre fonctionnelles et chaleureuses, en associant des matériaux naturels à une palette de couleurs harmonieuses.
Dans la cuisine et le salon, nous avons misé sur du bois clair naturel marié avec des tons pastel et des meubles tendance. De nombreux rangements sur mesure ont été réalisés dans les couloirs pour optimiser tous les espaces disponibles. Le papier peint à motifs fait écho aux lignes arrondies de la porte verrière réalisée sur mesure.
Dans les chambres, on retrouve des couleurs chaudes qui renforcent l’esprit vacances de l’appartement. Les salles de bain et la buanderie sont également dans des tons de vert naturel associés à du bois brut. La robinetterie noire, toute en contraste, apporte une touche de modernité. Un appartement où il fait bon vivre !

Kleines Mid-Century Duschbad mit flächenbündigen Schrankfronten, weißen Schränken, bodengleicher Dusche, Wandtoilette mit Spülkasten, schwarz-weißen Fliesen, Keramikfliesen, weißer Wandfarbe, Terrazzo-Boden, Aufsatzwaschbecken, Waschtisch aus Holz, buntem Boden, Schiebetür-Duschabtrennung, brauner Waschtischplatte, Wandnische, Einzelwaschbecken und schwebendem Waschtisch in Paris

Mittelgroßes Modernes Badezimmer En Suite mit Kassettenfronten, weißen Schränken, freistehender Badewanne, offener Dusche, Toilette mit Aufsatzspülkasten, grauen Fliesen, weißen Fliesen, Aufsatzwaschbecken, grauem Boden, offener Dusche, weißer Waschtischplatte, Wandnische, Einzelwaschbecken und schwebendem Waschtisch in Sydney
Badezimmer mit Aufsatzwaschbecken und Wandnische Ideen und Design
1