Badezimmer mit Backsteinboden und Speckstein-Waschbecken/Waschtisch Ideen und Design
Suche verfeinern:
Budget
Sortieren nach:Heute beliebt
1 – 20 von 22 Fotos
1 von 3

Renovation of a master bath suite, dressing room and laundry room in a log cabin farm house. Project involved expanding the space to almost three times the original square footage, which resulted in the attractive exterior rock wall becoming a feature interior wall in the bathroom, accenting the stunning copper soaking bathtub.
A two tone brick floor in a herringbone pattern compliments the variations of color on the interior rock and log walls. A large picture window near the copper bathtub allows for an unrestricted view to the farmland. The walk in shower walls are porcelain tiles and the floor and seat in the shower are finished with tumbled glass mosaic penny tile. His and hers vanities feature soapstone counters and open shelving for storage.
Concrete framed mirrors are set above each vanity and the hand blown glass and concrete pendants compliment one another.
Interior Design & Photo ©Suzanne MacCrone Rogers
Architectural Design - Robert C. Beeland, AIA, NCARB
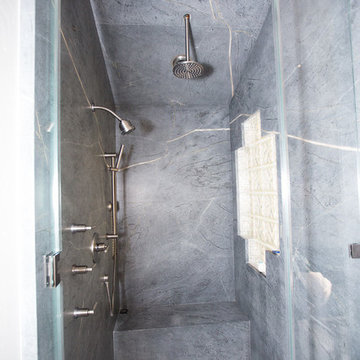
Plain Jane Photography
Großes Rustikales Badezimmer En Suite mit Schrankfronten im Shaker-Stil, Schränken im Used-Look, freistehender Badewanne, Duschnische, Toilette mit Aufsatzspülkasten, grauen Fliesen, Steinplatten, grauer Wandfarbe, Backsteinboden, Aufsatzwaschbecken, Speckstein-Waschbecken/Waschtisch, grauem Boden und Falttür-Duschabtrennung in Phoenix
Großes Rustikales Badezimmer En Suite mit Schrankfronten im Shaker-Stil, Schränken im Used-Look, freistehender Badewanne, Duschnische, Toilette mit Aufsatzspülkasten, grauen Fliesen, Steinplatten, grauer Wandfarbe, Backsteinboden, Aufsatzwaschbecken, Speckstein-Waschbecken/Waschtisch, grauem Boden und Falttür-Duschabtrennung in Phoenix
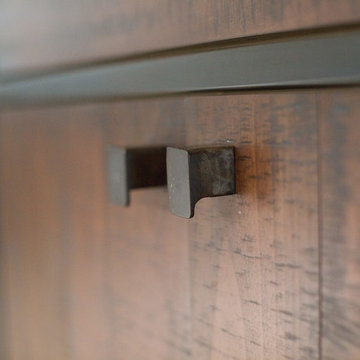
Plain Jane Photography
Großes Uriges Badezimmer En Suite mit Schrankfronten im Shaker-Stil, Schränken im Used-Look, freistehender Badewanne, Duschnische, Toilette mit Aufsatzspülkasten, grauen Fliesen, Steinplatten, grauer Wandfarbe, Backsteinboden, Aufsatzwaschbecken, Speckstein-Waschbecken/Waschtisch, grauem Boden und Falttür-Duschabtrennung in Phoenix
Großes Uriges Badezimmer En Suite mit Schrankfronten im Shaker-Stil, Schränken im Used-Look, freistehender Badewanne, Duschnische, Toilette mit Aufsatzspülkasten, grauen Fliesen, Steinplatten, grauer Wandfarbe, Backsteinboden, Aufsatzwaschbecken, Speckstein-Waschbecken/Waschtisch, grauem Boden und Falttür-Duschabtrennung in Phoenix

Renovation of a master bath suite, dressing room and laundry room in a log cabin farm house. Project involved expanding the space to almost three times the original square footage, which resulted in the attractive exterior rock wall becoming a feature interior wall in the bathroom, accenting the stunning copper soaking bathtub.
A two tone brick floor in a herringbone pattern compliments the variations of color on the interior rock and log walls. A large picture window near the copper bathtub allows for an unrestricted view to the farmland. The walk in shower walls are porcelain tiles and the floor and seat in the shower are finished with tumbled glass mosaic penny tile. His and hers vanities feature soapstone counters and open shelving for storage.
Concrete framed mirrors are set above each vanity and the hand blown glass and concrete pendants compliment one another.
Interior Design & Photo ©Suzanne MacCrone Rogers
Architectural Design - Robert C. Beeland, AIA, NCARB

Renovation of a master bath suite, dressing room and laundry room in a log cabin farm house. Project involved expanding the space to almost three times the original square footage, which resulted in the attractive exterior rock wall becoming a feature interior wall in the bathroom, accenting the stunning copper soaking bathtub.
A two tone brick floor in a herringbone pattern compliments the variations of color on the interior rock and log walls. A large picture window near the copper bathtub allows for an unrestricted view to the farmland. The walk in shower walls are porcelain tiles and the floor and seat in the shower are finished with tumbled glass mosaic penny tile. His and hers vanities feature soapstone counters and open shelving for storage.
Concrete framed mirrors are set above each vanity and the hand blown glass and concrete pendants compliment one another.
Interior Design & Photo ©Suzanne MacCrone Rogers
Architectural Design - Robert C. Beeland, AIA, NCARB

Renovation of a master bath suite, dressing room and laundry room in a log cabin farm house. Project involved expanding the space to almost three times the original square footage, which resulted in the attractive exterior rock wall becoming a feature interior wall in the bathroom, accenting the stunning copper soaking bathtub.
A two tone brick floor in a herringbone pattern compliments the variations of color on the interior rock and log walls. A large picture window near the copper bathtub allows for an unrestricted view to the farmland. The walk in shower walls are porcelain tiles and the floor and seat in the shower are finished with tumbled glass mosaic penny tile. His and hers vanities feature soapstone counters and open shelving for storage.
Concrete framed mirrors are set above each vanity and the hand blown glass and concrete pendants compliment one another.
Interior Design & Photo ©Suzanne MacCrone Rogers
Architectural Design - Robert C. Beeland, AIA, NCARB
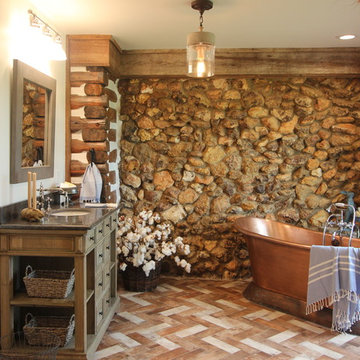
Renovation of a master bath suite, dressing room and laundry room in a log cabin farm house. Project involved expanding the space to almost three times the original square footage, which resulted in the attractive exterior rock wall becoming a feature interior wall in the bathroom, accenting the stunning copper soaking bathtub.
A two tone brick floor in a herringbone pattern compliments the variations of color on the interior rock and log walls. A large picture window near the copper bathtub allows for an unrestricted view to the farmland. The walk in shower walls are porcelain tiles and the floor and seat in the shower are finished with tumbled glass mosaic penny tile. His and hers vanities feature soapstone counters and open shelving for storage.
Concrete framed mirrors are set above each vanity and the hand blown glass and concrete pendants compliment one another.
Interior Design & Photo ©Suzanne MacCrone Rogers
Architectural Design - Robert C. Beeland, AIA, NCARB

Renovation of a master bath suite, dressing room and laundry room in a log cabin farm house. Project involved expanding the space to almost three times the original square footage, which resulted in the attractive exterior rock wall becoming a feature interior wall in the bathroom, accenting the stunning copper soaking bathtub.
A two tone brick floor in a herringbone pattern compliments the variations of color on the interior rock and log walls. A large picture window near the copper bathtub allows for an unrestricted view to the farmland. The walk in shower walls are porcelain tiles and the floor and seat in the shower are finished with tumbled glass mosaic penny tile. His and hers vanities feature soapstone counters and open shelving for storage.
Concrete framed mirrors are set above each vanity and the hand blown glass and concrete pendants compliment one another.
Interior Design & Photo ©Suzanne MacCrone Rogers
Architectural Design - Robert C. Beeland, AIA, NCARB
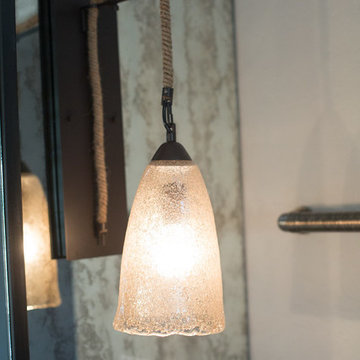
Plain Jane Photography
Großes Uriges Badezimmer En Suite mit Schrankfronten im Shaker-Stil, Schränken im Used-Look, freistehender Badewanne, Duschnische, Toilette mit Aufsatzspülkasten, grauen Fliesen, Steinplatten, grauer Wandfarbe, Backsteinboden, Aufsatzwaschbecken, Speckstein-Waschbecken/Waschtisch, grauem Boden und Falttür-Duschabtrennung in Phoenix
Großes Uriges Badezimmer En Suite mit Schrankfronten im Shaker-Stil, Schränken im Used-Look, freistehender Badewanne, Duschnische, Toilette mit Aufsatzspülkasten, grauen Fliesen, Steinplatten, grauer Wandfarbe, Backsteinboden, Aufsatzwaschbecken, Speckstein-Waschbecken/Waschtisch, grauem Boden und Falttür-Duschabtrennung in Phoenix
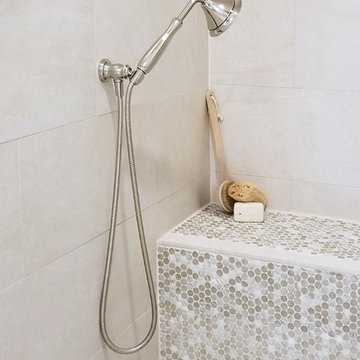
Renovation of a master bath suite, dressing room and laundry room in a log cabin farm house. Project involved expanding the space to almost three times the original square footage, which resulted in the attractive exterior rock wall becoming a feature interior wall in the bathroom, accenting the stunning copper soaking bathtub.
A two tone brick floor in a herringbone pattern compliments the variations of color on the interior rock and log walls. A large picture window near the copper bathtub allows for an unrestricted view to the farmland. The walk in shower walls are porcelain tiles and the floor and seat in the shower are finished with tumbled glass mosaic penny tile. His and hers vanities feature soapstone counters and open shelving for storage.
Concrete framed mirrors are set above each vanity and the hand blown glass and concrete pendants compliment one another.
Interior Design & Photo ©Suzanne MacCrone Rogers
Architectural Design - Robert C. Beeland, AIA, NCARB
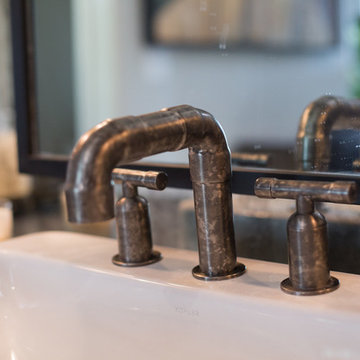
Plain Jane Photography
Großes Uriges Badezimmer En Suite mit Schrankfronten im Shaker-Stil, Schränken im Used-Look, freistehender Badewanne, Duschnische, Toilette mit Aufsatzspülkasten, grauen Fliesen, Steinplatten, grauer Wandfarbe, Backsteinboden, Aufsatzwaschbecken, Speckstein-Waschbecken/Waschtisch, grauem Boden und Falttür-Duschabtrennung in Phoenix
Großes Uriges Badezimmer En Suite mit Schrankfronten im Shaker-Stil, Schränken im Used-Look, freistehender Badewanne, Duschnische, Toilette mit Aufsatzspülkasten, grauen Fliesen, Steinplatten, grauer Wandfarbe, Backsteinboden, Aufsatzwaschbecken, Speckstein-Waschbecken/Waschtisch, grauem Boden und Falttür-Duschabtrennung in Phoenix
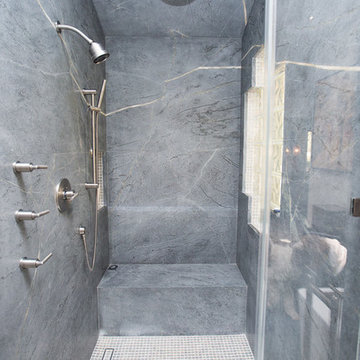
Plain Jane Photography
Großes Uriges Badezimmer En Suite mit Schrankfronten im Shaker-Stil, Schränken im Used-Look, freistehender Badewanne, Duschnische, Toilette mit Aufsatzspülkasten, grauen Fliesen, Steinplatten, grauer Wandfarbe, Backsteinboden, Aufsatzwaschbecken, Speckstein-Waschbecken/Waschtisch, grauem Boden und Falttür-Duschabtrennung in Phoenix
Großes Uriges Badezimmer En Suite mit Schrankfronten im Shaker-Stil, Schränken im Used-Look, freistehender Badewanne, Duschnische, Toilette mit Aufsatzspülkasten, grauen Fliesen, Steinplatten, grauer Wandfarbe, Backsteinboden, Aufsatzwaschbecken, Speckstein-Waschbecken/Waschtisch, grauem Boden und Falttür-Duschabtrennung in Phoenix
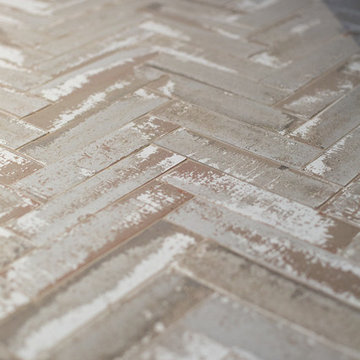
Plain Jane Photography
Großes Uriges Badezimmer En Suite mit Schrankfronten im Shaker-Stil, Schränken im Used-Look, freistehender Badewanne, Duschnische, Toilette mit Aufsatzspülkasten, grauen Fliesen, Steinplatten, grauer Wandfarbe, Backsteinboden, Aufsatzwaschbecken, Speckstein-Waschbecken/Waschtisch, grauem Boden und Falttür-Duschabtrennung in Phoenix
Großes Uriges Badezimmer En Suite mit Schrankfronten im Shaker-Stil, Schränken im Used-Look, freistehender Badewanne, Duschnische, Toilette mit Aufsatzspülkasten, grauen Fliesen, Steinplatten, grauer Wandfarbe, Backsteinboden, Aufsatzwaschbecken, Speckstein-Waschbecken/Waschtisch, grauem Boden und Falttür-Duschabtrennung in Phoenix
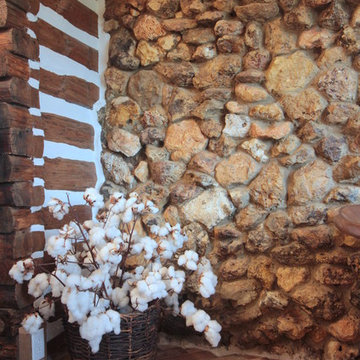
Renovation of a master bath suite, dressing room and laundry room in a log cabin farm house. Project involved expanding the space to almost three times the original square footage, which resulted in the attractive exterior rock wall becoming a feature interior wall in the bathroom, accenting the stunning copper soaking bathtub.
A two tone brick floor in a herringbone pattern compliments the variations of color on the interior rock and log walls. A large picture window near the copper bathtub allows for an unrestricted view to the farmland. The walk in shower walls are porcelain tiles and the floor and seat in the shower are finished with tumbled glass mosaic penny tile. His and hers vanities feature soapstone counters and open shelving for storage.
Concrete framed mirrors are set above each vanity and the hand blown glass and concrete pendants compliment one another.
Interior Design & Photo ©Suzanne MacCrone Rogers
Architectural Design - Robert C. Beeland, AIA, NCARB
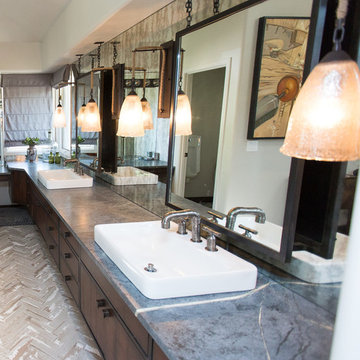
Plain Jane Photography
Großes Rustikales Badezimmer En Suite mit Schrankfronten im Shaker-Stil, Schränken im Used-Look, freistehender Badewanne, Duschnische, Toilette mit Aufsatzspülkasten, grauen Fliesen, Steinplatten, grauer Wandfarbe, Backsteinboden, Aufsatzwaschbecken, Speckstein-Waschbecken/Waschtisch, grauem Boden und Falttür-Duschabtrennung in Phoenix
Großes Rustikales Badezimmer En Suite mit Schrankfronten im Shaker-Stil, Schränken im Used-Look, freistehender Badewanne, Duschnische, Toilette mit Aufsatzspülkasten, grauen Fliesen, Steinplatten, grauer Wandfarbe, Backsteinboden, Aufsatzwaschbecken, Speckstein-Waschbecken/Waschtisch, grauem Boden und Falttür-Duschabtrennung in Phoenix
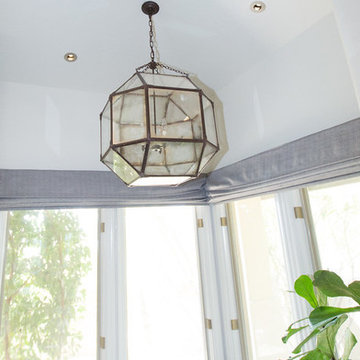
Plain Jane Photography
Großes Rustikales Badezimmer En Suite mit Schrankfronten im Shaker-Stil, Schränken im Used-Look, freistehender Badewanne, Duschnische, Toilette mit Aufsatzspülkasten, grauen Fliesen, Steinplatten, grauer Wandfarbe, Backsteinboden, Aufsatzwaschbecken, Speckstein-Waschbecken/Waschtisch, grauem Boden und Falttür-Duschabtrennung in Phoenix
Großes Rustikales Badezimmer En Suite mit Schrankfronten im Shaker-Stil, Schränken im Used-Look, freistehender Badewanne, Duschnische, Toilette mit Aufsatzspülkasten, grauen Fliesen, Steinplatten, grauer Wandfarbe, Backsteinboden, Aufsatzwaschbecken, Speckstein-Waschbecken/Waschtisch, grauem Boden und Falttür-Duschabtrennung in Phoenix
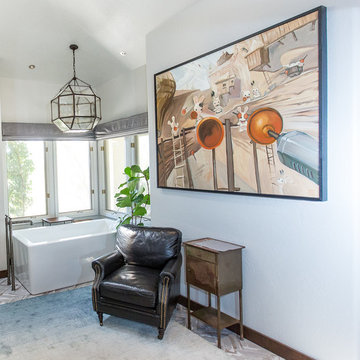
Plain Jane Photography
Großes Rustikales Badezimmer En Suite mit Schrankfronten im Shaker-Stil, Schränken im Used-Look, freistehender Badewanne, Duschnische, Toilette mit Aufsatzspülkasten, grauen Fliesen, Steinplatten, grauer Wandfarbe, Backsteinboden, Aufsatzwaschbecken, Speckstein-Waschbecken/Waschtisch, grauem Boden und Falttür-Duschabtrennung in Phoenix
Großes Rustikales Badezimmer En Suite mit Schrankfronten im Shaker-Stil, Schränken im Used-Look, freistehender Badewanne, Duschnische, Toilette mit Aufsatzspülkasten, grauen Fliesen, Steinplatten, grauer Wandfarbe, Backsteinboden, Aufsatzwaschbecken, Speckstein-Waschbecken/Waschtisch, grauem Boden und Falttür-Duschabtrennung in Phoenix
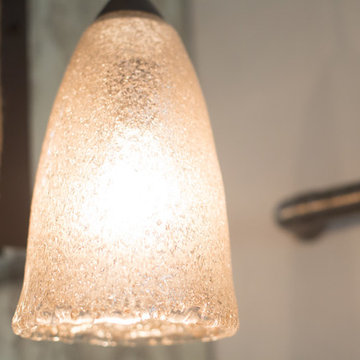
Plain Jane Photography
Großes Uriges Badezimmer En Suite mit Schrankfronten im Shaker-Stil, Schränken im Used-Look, freistehender Badewanne, Duschnische, Toilette mit Aufsatzspülkasten, grauen Fliesen, Steinplatten, grauer Wandfarbe, Backsteinboden, Aufsatzwaschbecken, Speckstein-Waschbecken/Waschtisch, grauem Boden und Falttür-Duschabtrennung in Phoenix
Großes Uriges Badezimmer En Suite mit Schrankfronten im Shaker-Stil, Schränken im Used-Look, freistehender Badewanne, Duschnische, Toilette mit Aufsatzspülkasten, grauen Fliesen, Steinplatten, grauer Wandfarbe, Backsteinboden, Aufsatzwaschbecken, Speckstein-Waschbecken/Waschtisch, grauem Boden und Falttür-Duschabtrennung in Phoenix
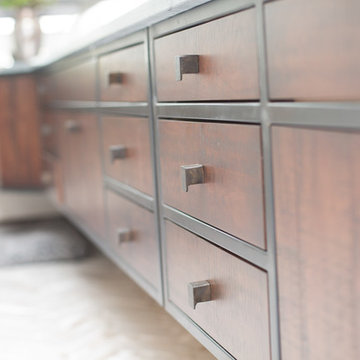
Plain Jane Photography
Großes Uriges Badezimmer En Suite mit Schrankfronten im Shaker-Stil, Schränken im Used-Look, freistehender Badewanne, Duschnische, Toilette mit Aufsatzspülkasten, grauen Fliesen, Steinplatten, grauer Wandfarbe, Backsteinboden, Aufsatzwaschbecken, Speckstein-Waschbecken/Waschtisch, grauem Boden und Falttür-Duschabtrennung in Phoenix
Großes Uriges Badezimmer En Suite mit Schrankfronten im Shaker-Stil, Schränken im Used-Look, freistehender Badewanne, Duschnische, Toilette mit Aufsatzspülkasten, grauen Fliesen, Steinplatten, grauer Wandfarbe, Backsteinboden, Aufsatzwaschbecken, Speckstein-Waschbecken/Waschtisch, grauem Boden und Falttür-Duschabtrennung in Phoenix
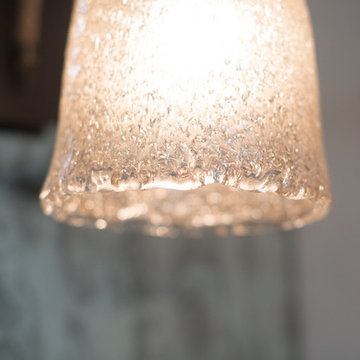
Plain Jane Photography
Großes Rustikales Badezimmer En Suite mit Schrankfronten im Shaker-Stil, Schränken im Used-Look, freistehender Badewanne, Duschnische, Toilette mit Aufsatzspülkasten, grauen Fliesen, Steinplatten, grauer Wandfarbe, Backsteinboden, Aufsatzwaschbecken, Speckstein-Waschbecken/Waschtisch, grauem Boden und Falttür-Duschabtrennung in Phoenix
Großes Rustikales Badezimmer En Suite mit Schrankfronten im Shaker-Stil, Schränken im Used-Look, freistehender Badewanne, Duschnische, Toilette mit Aufsatzspülkasten, grauen Fliesen, Steinplatten, grauer Wandfarbe, Backsteinboden, Aufsatzwaschbecken, Speckstein-Waschbecken/Waschtisch, grauem Boden und Falttür-Duschabtrennung in Phoenix
Badezimmer mit Backsteinboden und Speckstein-Waschbecken/Waschtisch Ideen und Design
1