Exklusive Badezimmer mit beigen Fliesen Ideen und Design
Sortieren nach:Heute beliebt
1 – 20 von 8.800 Fotos

Kleine Moderne Fliesenlose Dusche En Suite mit flächenbündigen Schrankfronten, dunklen Holzschränken, offener Dusche, Wandtoilette, beigen Fliesen, Steinplatten, beiger Wandfarbe, Kalkstein, Unterbauwaschbecken und Quarzwerkstein-Waschtisch in San Francisco

The configuration of a structural wall at one end of the bathroom influenced the interior shape of the walk-in steam shower. The corner chases became home to two recessed shower caddies on either side of a niche where a Botticino marble bench resides. The walls are white, highly polished Thassos marble. For the custom mural, Thassos and Botticino marble chips were fashioned into a mosaic of interlocking eternity rings. The basket weave pattern on the shower floor pays homage to the provenance of the house.
The linen closet next to the shower was designed to look like it originally resided with the vanity--compatible in style, but not exactly matching. Like so many heirloom cabinets, it was created to look like a double chest with a marble platform between upper and lower cabinets. The upper cabinet doors have antique glass behind classic curved mullions that are in keeping with the eternity ring theme in the shower.
Photographer: Peter Rymwid

Kleines Modernes Badezimmer En Suite in Dachschräge mit flächenbündigen Schrankfronten, weißen Schränken, Wandtoilette, beigen Fliesen, beiger Wandfarbe, Keramikboden, grauem Boden, Falttür-Duschabtrennung, Einzelwaschbecken, schwebendem Waschtisch, gewölbter Decke, Mosaikfliesen und Waschtischkonsole in Surrey

Enjoying the benefits of privacy with a soak in the stone bath with views through the large window, or connect directly with nature with a soak on the bath deck. The open double shower provides an easy to clean and contemporary space.

Contemporary farm house renovation.
Großes Modernes Badezimmer En Suite mit dunklen Holzschränken, freistehender Badewanne, beigen Fliesen, Keramikfliesen, weißer Wandfarbe, Keramikboden, Aufsatzwaschbecken, Speckstein-Waschbecken/Waschtisch, offener Dusche, Einzelwaschbecken, schwebendem Waschtisch, gewölbter Decke, freigelegten Dachbalken, flächenbündigen Schrankfronten, grauem Boden und grauer Waschtischplatte in Sonstige
Großes Modernes Badezimmer En Suite mit dunklen Holzschränken, freistehender Badewanne, beigen Fliesen, Keramikfliesen, weißer Wandfarbe, Keramikboden, Aufsatzwaschbecken, Speckstein-Waschbecken/Waschtisch, offener Dusche, Einzelwaschbecken, schwebendem Waschtisch, gewölbter Decke, freigelegten Dachbalken, flächenbündigen Schrankfronten, grauem Boden und grauer Waschtischplatte in Sonstige

Bathroom
Kleines Modernes Kinderbad mit beigen Schränken, Einbaubadewanne, bodengleicher Dusche, Wandtoilette, beigen Fliesen, Keramikfliesen, beiger Wandfarbe, Keramikboden, schwarzem Boden, Einzelwaschbecken und eingebautem Waschtisch in London
Kleines Modernes Kinderbad mit beigen Schränken, Einbaubadewanne, bodengleicher Dusche, Wandtoilette, beigen Fliesen, Keramikfliesen, beiger Wandfarbe, Keramikboden, schwarzem Boden, Einzelwaschbecken und eingebautem Waschtisch in London
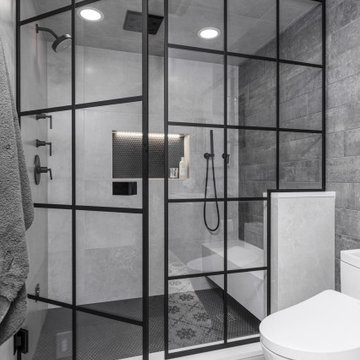
Mittelgroße Industrial Sauna mit Schrankfronten im Shaker-Stil, schwarzen Schränken, Toilette mit Aufsatzspülkasten, beigen Fliesen, Porzellanfliesen, grauer Wandfarbe, Porzellan-Bodenfliesen, Unterbauwaschbecken, Quarzwerkstein-Waschtisch, buntem Boden, Falttür-Duschabtrennung und beiger Waschtischplatte in Detroit
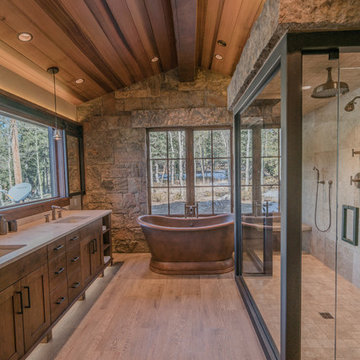
Paige Hayes - photography
Großes Modernes Badezimmer En Suite mit flächenbündigen Schrankfronten, hellbraunen Holzschränken, freistehender Badewanne, beigen Fliesen, Travertinfliesen, Porzellan-Bodenfliesen, Unterbauwaschbecken, Kalkstein-Waschbecken/Waschtisch, Falttür-Duschabtrennung und beiger Waschtischplatte in Denver
Großes Modernes Badezimmer En Suite mit flächenbündigen Schrankfronten, hellbraunen Holzschränken, freistehender Badewanne, beigen Fliesen, Travertinfliesen, Porzellan-Bodenfliesen, Unterbauwaschbecken, Kalkstein-Waschbecken/Waschtisch, Falttür-Duschabtrennung und beiger Waschtischplatte in Denver
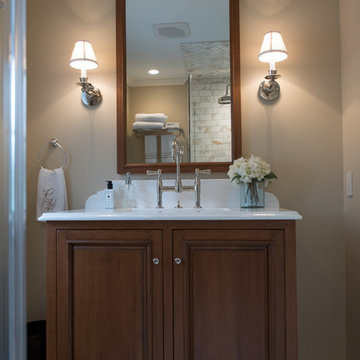
Jarrett Design is grateful for repeat clients, especially when they have impeccable taste.
In this case, we started with their guest bath. An antique-inspired, hand-pegged vanity from our Nest collection, in hand-planed quarter-sawn cherry with metal capped feet, sets the tone. Calcutta Gold marble warms the room while being complimented by a white marble top and traditional backsplash. Polished nickel fixtures, lighting, and hardware selected by the client add elegance. A special bathroom for special guests.
Next on the list were the laundry area, bar and fireplace. The laundry area greets those who enter through the casual back foyer of the home. It also backs up to the kitchen and breakfast nook. The clients wanted this area to be as beautiful as the other areas of the home and the visible washer and dryer were detracting from their vision. They also were hoping to allow this area to serve double duty as a buffet when they were entertaining. So, the decision was made to hide the washer and dryer with pocket doors. The new cabinetry had to match the existing wall cabinets in style and finish, which is no small task. Our Nest artist came to the rescue. A five-piece soapstone sink and distressed counter top complete the space with a nod to the past.
Our clients wished to add a beverage refrigerator to the existing bar. The wall cabinets were kept in place again. Inspired by a beloved antique corner cupboard also in this sitting room, we decided to use stained cabinetry for the base and refrigerator panel. Soapstone was used for the top and new fireplace surround, bringing continuity from the nearby back foyer.
Last, but definitely not least, the kitchen, banquette and powder room were addressed. The clients removed a glass door in lieu of a wide window to create a cozy breakfast nook featuring a Nest banquette base and table. Brackets for the bench were designed in keeping with the traditional details of the home. A handy drawer was incorporated. The double vase pedestal table with breadboard ends seats six comfortably.
The powder room was updated with another antique reproduction vanity and beautiful vessel sink.
While the kitchen was beautifully done, it was showing its age and functional improvements were desired. This room, like the laundry room, was a project that included existing cabinetry mixed with matching new cabinetry. Precision was necessary. For better function and flow, the cooking surface was relocated from the island to the side wall. Instead of a cooktop with separate wall ovens, the clients opted for a pro style range. These design changes not only make prepping and cooking in the space much more enjoyable, but also allow for a wood hood flanked by bracketed glass cabinets to act a gorgeous focal point. Other changes included removing a small desk in lieu of a dresser style counter height base cabinet. This provided improved counter space and storage. The new island gave better storage, uninterrupted counter space and a perch for the cook or company. Calacatta Gold quartz tops are complimented by a natural limestone floor. A classic apron sink and faucet along with thoughtful cabinetry details are the icing on the cake. Don’t miss the clients’ fabulous collection of serving and display pieces! We told you they have impeccable taste!

Mediterranean bathroom remodel
Custom Design & Construction
Großes Mediterranes Badezimmer En Suite mit beiger Wandfarbe, verzierten Schränken, Schränken im Used-Look, Unterbauwanne, Doppeldusche, Wandtoilette mit Spülkasten, beigen Fliesen, Travertinfliesen, Travertin, Aufsatzwaschbecken, Waschtisch aus Holz, beigem Boden und Falttür-Duschabtrennung in Los Angeles
Großes Mediterranes Badezimmer En Suite mit beiger Wandfarbe, verzierten Schränken, Schränken im Used-Look, Unterbauwanne, Doppeldusche, Wandtoilette mit Spülkasten, beigen Fliesen, Travertinfliesen, Travertin, Aufsatzwaschbecken, Waschtisch aus Holz, beigem Boden und Falttür-Duschabtrennung in Los Angeles

Geräumiges Klassisches Badezimmer En Suite mit Doppeldusche, beigen Fliesen, Keramikfliesen, Schrankfronten im Shaker-Stil, weißen Schränken, Granit-Waschbecken/Waschtisch, Unterbauwanne, Wandtoilette mit Spülkasten, Unterbauwaschbecken, weißer Wandfarbe und Keramikboden in Dallas
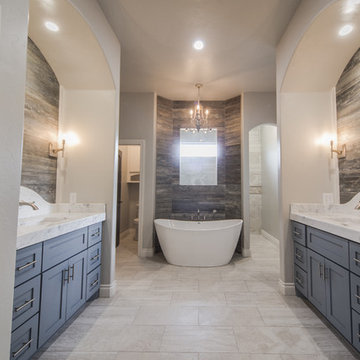
Großes Klassisches Badezimmer En Suite mit Schrankfronten im Shaker-Stil, grauen Schränken, freistehender Badewanne, Duschbadewanne, Wandtoilette mit Spülkasten, beigen Fliesen, Steinfliesen, grauer Wandfarbe, Porzellan-Bodenfliesen, Unterbauwaschbecken und Marmor-Waschbecken/Waschtisch in Oklahoma City
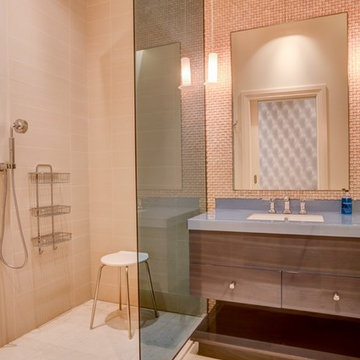
A guest ensuite in seaside holiday tones - reverse painted blue glass vanity top and blue glass single panel shower enclosure, limed oak cantilevered vanity, basketweave travertine tiled wall, and rectangular ceramic tiles on the shower walls. Kohler sanitary ware in nickel. Photos Marko Zirdum (Studio Zee)
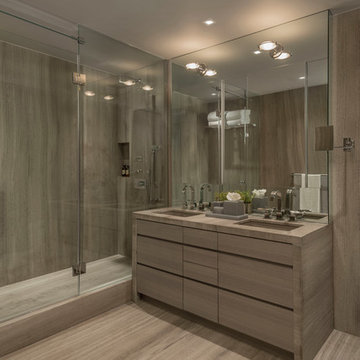
Peter Margonelli
Großes Modernes Badezimmer En Suite mit verzierten Schränken, hellbraunen Holzschränken, Duschnische, beigen Fliesen, Steinplatten, beiger Wandfarbe, Kalkstein, Unterbauwaschbecken, Marmor-Waschbecken/Waschtisch und beigem Boden in New York
Großes Modernes Badezimmer En Suite mit verzierten Schränken, hellbraunen Holzschränken, Duschnische, beigen Fliesen, Steinplatten, beiger Wandfarbe, Kalkstein, Unterbauwaschbecken, Marmor-Waschbecken/Waschtisch und beigem Boden in New York

Woodside, CA spa-sauna project is one of our favorites. From the very first moment we realized that meeting customers expectations would be very challenging due to limited timeline but worth of trying at the same time. It was one of the most intense projects which also was full of excitement as we were sure that final results would be exquisite and would make everyone happy.
This sauna was designed and built from the ground up by TBS Construction's team. Goal was creating luxury spa like sauna which would be a personal in-house getaway for relaxation. Result is exceptional. We managed to meet the timeline, deliver quality and make homeowner happy.
TBS Construction is proud being a creator of Atherton Luxury Spa-Sauna.
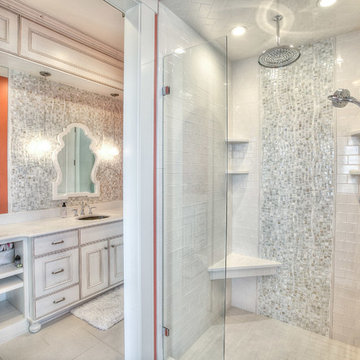
Mittelgroßes Rustikales Duschbad mit flächenbündigen Schrankfronten, hellbraunen Holzschränken, Duschnische, Wandtoilette mit Spülkasten, beigen Fliesen, farbigen Fliesen, Keramikfliesen, grüner Wandfarbe, braunem Holzboden, Unterbauwaschbecken und Quarzwerkstein-Waschtisch in Denver
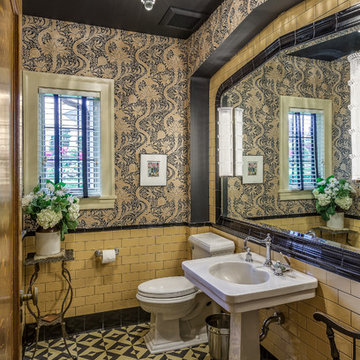
This elegant powder room has a concrete tile floor, black ceiling, and tiled-in beveled mirror. The pedestal sink was previously in the second floor guest bathroom.
Photo by Jim Houston
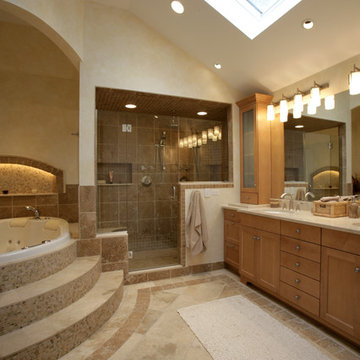
Making a master bath functional and comfortable with limited space is always a challenge. The entire rooms final design and tile design was ours. The shower offers (2) independent showers, large rain-shower head and body sprays. The entire second floor has a hot water re circulation loop so hot water is right there ready to go!. The travertine floor is kept warn with Nu-Heat electric floor warmers.

Kleines Country Badezimmer En Suite mit Sockelwaschbecken, hellen Holzschränken, freistehender Badewanne, offener Dusche, beigen Fliesen, grüner Wandfarbe und Porzellan-Bodenfliesen in Orange County

Felix Sanchez (www.felixsanchez.com)
Geräumiges Klassisches Badezimmer En Suite mit Unterbauwaschbecken, weißen Schränken, Mosaikfliesen, blauer Wandfarbe, dunklem Holzboden, beigen Fliesen, grauen Fliesen, Marmor-Waschbecken/Waschtisch, braunem Boden, weißer Waschtischplatte, Schrankfronten mit vertiefter Füllung, Löwenfuß-Badewanne, Doppelwaschbecken und eingebautem Waschtisch in Houston
Geräumiges Klassisches Badezimmer En Suite mit Unterbauwaschbecken, weißen Schränken, Mosaikfliesen, blauer Wandfarbe, dunklem Holzboden, beigen Fliesen, grauen Fliesen, Marmor-Waschbecken/Waschtisch, braunem Boden, weißer Waschtischplatte, Schrankfronten mit vertiefter Füllung, Löwenfuß-Badewanne, Doppelwaschbecken und eingebautem Waschtisch in Houston
Exklusive Badezimmer mit beigen Fliesen Ideen und Design
1