Badezimmer mit beigen Fliesen Ideen und Design
Suche verfeinern:
Budget
Sortieren nach:Heute beliebt
41 – 60 von 133.086 Fotos
1 von 2

The shower has a curbless entry and a floating seat. A large niche makes it easy to reach items while either sitting or standing. There are 3 shower options; a rain shower from the ceiling, a hand held by the seat, another head that adjust on a bar. Barn style glass door and a towel warmer close at hand.
Luxurious, sophisticated and eclectic as many of the spaces the homeowners lived in abroad. There is a large luxe curbless shower, a private water closet, fireplace and TV. They also have a walk-in closet with abundant storage full of special spaces. After you shower you can dry off with toasty warm towels from the towel. warmer.
This master suite is now a uniquely personal space that functions brilliantly for this worldly couple who have decided to make this home there final destination.
Photo DeMane Design
Winner: 1st Place, ASID WA, Large Bath

Mittelgroßes Modernes Badezimmer En Suite mit Unterbauwaschbecken, flächenbündigen Schrankfronten, hellen Holzschränken, freistehender Badewanne, Wandtoilette mit Spülkasten, weißer Wandfarbe, offener Dusche, beigen Fliesen, Porzellanfliesen, Mineralwerkstoff-Waschtisch und offener Dusche in Seattle
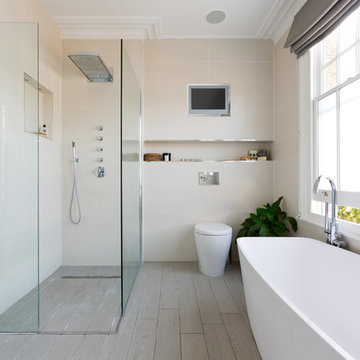
Photo Credit: Andy Beasley
Großes Modernes Badezimmer mit freistehender Badewanne, offener Dusche, Toilette mit Aufsatzspülkasten, beigen Fliesen, Porzellanfliesen, beiger Wandfarbe, Porzellan-Bodenfliesen, grauem Boden und offener Dusche in London
Großes Modernes Badezimmer mit freistehender Badewanne, offener Dusche, Toilette mit Aufsatzspülkasten, beigen Fliesen, Porzellanfliesen, beiger Wandfarbe, Porzellan-Bodenfliesen, grauem Boden und offener Dusche in London

Designed by Jordan Smith for Brilliant SA
Built by Brilliant SA
Großes Modernes Badezimmer mit Einbauwaschbecken, flächenbündigen Schrankfronten, dunklen Holzschränken, Mineralwerkstoff-Waschtisch, freistehender Badewanne, beigen Fliesen, Porzellanfliesen, beiger Wandfarbe und Porzellan-Bodenfliesen in Adelaide
Großes Modernes Badezimmer mit Einbauwaschbecken, flächenbündigen Schrankfronten, dunklen Holzschränken, Mineralwerkstoff-Waschtisch, freistehender Badewanne, beigen Fliesen, Porzellanfliesen, beiger Wandfarbe und Porzellan-Bodenfliesen in Adelaide

Frank de Biasi Interiors
Großes Uriges Badezimmer En Suite mit Unterbauwaschbecken, offenen Schränken, Marmor-Waschbecken/Waschtisch, beiger Wandfarbe, Marmorboden, beigen Fliesen und Marmorfliesen in Denver
Großes Uriges Badezimmer En Suite mit Unterbauwaschbecken, offenen Schränken, Marmor-Waschbecken/Waschtisch, beiger Wandfarbe, Marmorboden, beigen Fliesen und Marmorfliesen in Denver

A residential project by gindesigns, an interior design firm in Houston, Texas.
Photography by Peter Molick
Große Moderne Sauna mit dunklen Holzschränken, beigen Fliesen, Steinplatten, weißer Wandfarbe und Porzellan-Bodenfliesen in Houston
Große Moderne Sauna mit dunklen Holzschränken, beigen Fliesen, Steinplatten, weißer Wandfarbe und Porzellan-Bodenfliesen in Houston

All of the cuts in the tile were deliberate. Notice the equal reveal on either side of the soap niche. A rectangular soap niche is not only modern and unique, but also has a much higher storage capacity than the traditional small square recess. The pony wall provides separation and privacy and also is able to support the long floating bench across the back wall.

Photographed by Dan Cutrona
Großes Modernes Badezimmer En Suite mit freistehender Badewanne, beigen Fliesen, Wandwaschbecken, Wandtoilette mit Spülkasten, Mosaikfliesen, beiger Wandfarbe, flächenbündigen Schrankfronten, hellen Holzschränken, Duschnische, Mosaik-Bodenfliesen, Mineralwerkstoff-Waschtisch, beigem Boden, Schiebetür-Duschabtrennung und weißer Waschtischplatte in Boston
Großes Modernes Badezimmer En Suite mit freistehender Badewanne, beigen Fliesen, Wandwaschbecken, Wandtoilette mit Spülkasten, Mosaikfliesen, beiger Wandfarbe, flächenbündigen Schrankfronten, hellen Holzschränken, Duschnische, Mosaik-Bodenfliesen, Mineralwerkstoff-Waschtisch, beigem Boden, Schiebetür-Duschabtrennung und weißer Waschtischplatte in Boston
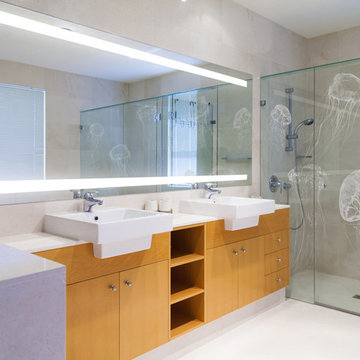
Clearlight Designs, custom built Lighted Mirror and Frosted Shower Screen. Equality Lighted Bathroom Mirror and JellyFish frosted shower screen designed and made in Australia. Clearlight Designs ship's world wide. Please leaves comments if you have any questions.
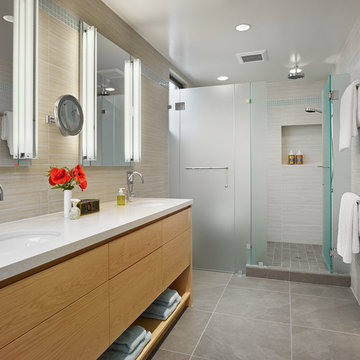
Bruce Damonte
Modernes Badezimmer mit Unterbauwaschbecken, Duschnische, Wandtoilette mit Spülkasten, flächenbündigen Schrankfronten, hellen Holzschränken, beigen Fliesen, Porzellanfliesen und weißer Waschtischplatte in Washington, D.C.
Modernes Badezimmer mit Unterbauwaschbecken, Duschnische, Wandtoilette mit Spülkasten, flächenbündigen Schrankfronten, hellen Holzschränken, beigen Fliesen, Porzellanfliesen und weißer Waschtischplatte in Washington, D.C.
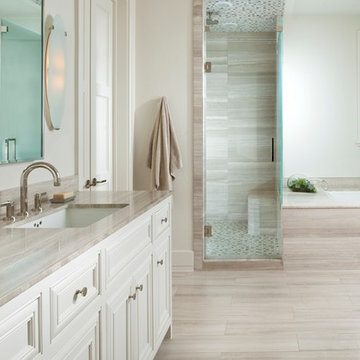
Tatum Brown Custom Homes
{Photo Credit: Danny Piassick}
{Architectural credit: Mark Hoesterey of Stocker Hoesterey Montenegro Architects}
Klassisches Badezimmer mit Unterbauwaschbecken, Unterbauwanne, beigen Fliesen, weißen Schränken, Kalkfliesen und grauer Waschtischplatte in Dallas
Klassisches Badezimmer mit Unterbauwaschbecken, Unterbauwanne, beigen Fliesen, weißen Schränken, Kalkfliesen und grauer Waschtischplatte in Dallas
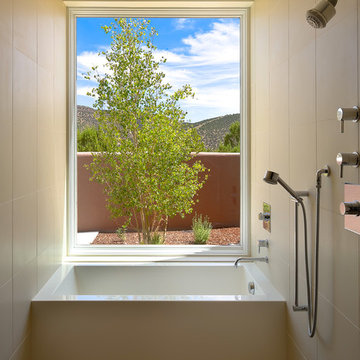
Vertikoff
Modernes Badezimmer mit Badewanne in Nische, offener Dusche, beigen Fliesen und offener Dusche in Albuquerque
Modernes Badezimmer mit Badewanne in Nische, offener Dusche, beigen Fliesen und offener Dusche in Albuquerque

Just one of the many beautiful features of the Aurea, Plan 2453. The shelves are framed as part of the tub deck, and finished in the same gorgeous tile as the the tub deck and floor. Besides providing the ideal space for towels, they create a wonderful break between the tub and walk-in shower.
Photo by Bob Greenspan

His vanity done in Crystal custom cabinetry and mirror surround with Crema marfil marble countertop and sconces by Hudson Valley: 4021-OB Menlo Park in Bronze finish. Faucet is by Jado 842/803/105 Hatteras widespread lavatory faucet, lever handles, old bronze. Paint is Benjamin Moore 956 Palace White. Eric Rorer Photography
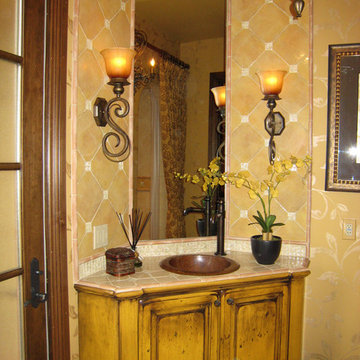
Glazed ceramic tile and iridescent glass inserts in golden hues surround the mirror and cover the countertop of this sparking and bright guest bathroom. The 5-part glazing process was hand applied on the custom designed corner lavatory.

Salle de bain parentale de petite taille, mais très optimisée. Meuble sur-mesure avec double vasques intégrées sous plan de travail dekton. Alternance de différents rangements: niches ouverte, portes et tiroirs.
Robinetterie style ancien laiton dans esprit classique chic mais épuré.

Mittelgroßes Modernes Badezimmer En Suite mit Kassettenfronten, grauen Schränken, Eckbadewanne, Duschbadewanne, Toilette mit Aufsatzspülkasten, beigen Fliesen, Porzellanfliesen, Porzellan-Bodenfliesen, Unterbauwaschbecken, Quarzwerkstein-Waschtisch, weißem Boden, offener Dusche, weißer Waschtischplatte, Einzelwaschbecken und schwebendem Waschtisch in Sydney

Everyone dreams of a luxurious bathroom. But a bath with an enviable city and water view? That’s almost beyond expectation. But this primary bath delivers that and more. The introduction to this oasis is through a reeded glass pocket door, obscuring the actual contents of the room, but allowing an abundance of natural light to lure you in. Upon entering, you’re struck by the expansiveness of the relatively modest footprint. This is attributed to the judicious use of only three materials: slatted wood panels; marble; and glass. Resisting the temptation to add multiple finishes creates a voluminous effect. Slats of rift-cut white oak in a natural finish were custom fabricated into vanity doors and wall panels. The pattern mimics the reeded glass on the entry door. On the floating vanity, the doors have a beveled top edge, thus eliminating the distraction of hardware. Marble is lavished on the floor; the shower enclosure; the tub deck and surround; as well as the custom 6” thick mitered countertop with integral sinks and backsplash. The glass shower door and end wall allows straight sight lines to that all-important view. Tri-view mirrors interspersed with LED lighting prove that medicine cabinets can still be stylish.
This project was done in collaboration with Sarah Witkin, AIA of Bilotta Architecture and Michelle Pereira of Innato Interiors LLC. Photography by Stefan Radtke.

These geometric, candy coloured tiles are the hero of this bathroom. Playful, bright and heartening on the eye. The built in storage and tiles in the same colour make the bathroom feel bright and open.

Hood House is a playful protector that respects the heritage character of Carlton North whilst celebrating purposeful change. It is a luxurious yet compact and hyper-functional home defined by an exploration of contrast: it is ornamental and restrained, subdued and lively, stately and casual, compartmental and open.
For us, it is also a project with an unusual history. This dual-natured renovation evolved through the ownership of two separate clients. Originally intended to accommodate the needs of a young family of four, we shifted gears at the eleventh hour and adapted a thoroughly resolved design solution to the needs of only two. From a young, nuclear family to a blended adult one, our design solution was put to a test of flexibility.
The result is a subtle renovation almost invisible from the street yet dramatic in its expressive qualities. An oblique view from the northwest reveals the playful zigzag of the new roof, the rippling metal hood. This is a form-making exercise that connects old to new as well as establishing spatial drama in what might otherwise have been utilitarian rooms upstairs. A simple palette of Australian hardwood timbers and white surfaces are complimented by tactile splashes of brass and rich moments of colour that reveal themselves from behind closed doors.
Our internal joke is that Hood House is like Lazarus, risen from the ashes. We’re grateful that almost six years of hard work have culminated in this beautiful, protective and playful house, and so pleased that Glenda and Alistair get to call it home.
Badezimmer mit beigen Fliesen Ideen und Design
3