Badezimmer mit Whirlpool und beigen Fliesen Ideen und Design
Suche verfeinern:
Budget
Sortieren nach:Heute beliebt
1 – 20 von 1.594 Fotos

Großes Klassisches Badezimmer En Suite mit profilierten Schrankfronten, beigen Schränken, Whirlpool, Eckdusche, Wandtoilette mit Spülkasten, beigen Fliesen, Travertinfliesen, beiger Wandfarbe, Travertin, Unterbauwaschbecken, Granit-Waschbecken/Waschtisch, beigem Boden und Falttür-Duschabtrennung in Los Angeles
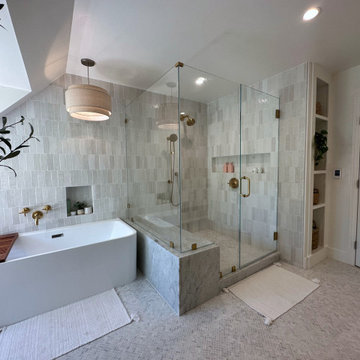
Adding a bathroom and closet to create a master suite.
Großes Modernes Badezimmer En Suite mit Whirlpool, Duschnische, beigen Fliesen, Keramikfliesen, beiger Wandfarbe, Mosaik-Bodenfliesen, beigem Boden, Falttür-Duschabtrennung, Duschbank und gewölbter Decke in San Francisco
Großes Modernes Badezimmer En Suite mit Whirlpool, Duschnische, beigen Fliesen, Keramikfliesen, beiger Wandfarbe, Mosaik-Bodenfliesen, beigem Boden, Falttür-Duschabtrennung, Duschbank und gewölbter Decke in San Francisco

This house accommodates comfort spaces for multi-generation families with multiple master suites to provide each family with a private space that they can enjoy with each unique design style. The different design styles flow harmoniously throughout the two-story house and unite in the expansive living room that opens up to a spacious rear patio for the families to spend their family time together. This traditional house design exudes elegance with pleasing state-of-the-art features.
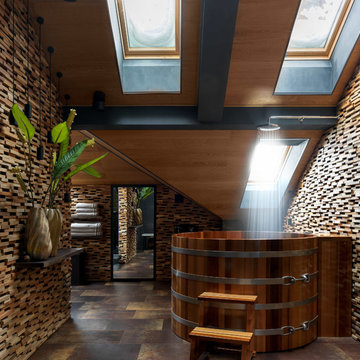
Авторы проекта: Ведран Бркич, Лидия Бркич и Анна Гармаш
Фотограф: Сергей Красюк
Großes Modernes Badezimmer mit beigen Fliesen, beiger Wandfarbe, braunem Boden und Whirlpool in Moskau
Großes Modernes Badezimmer mit beigen Fliesen, beiger Wandfarbe, braunem Boden und Whirlpool in Moskau
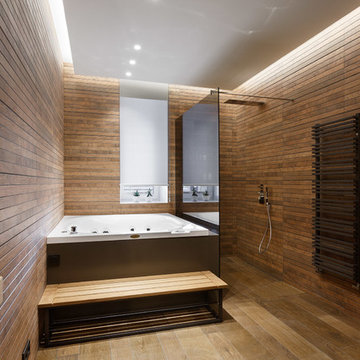
Интерьер спа-зоны с мини-бассейном Jacuzzi
Сантехника Gessi, плитка Porcelanosa, двери из матового стекла Rimadesio
Mittelgroße Moderne Sauna mit Whirlpool, offener Dusche, beigen Fliesen, Keramikfliesen und Porzellan-Bodenfliesen in Sankt Petersburg
Mittelgroße Moderne Sauna mit Whirlpool, offener Dusche, beigen Fliesen, Keramikfliesen und Porzellan-Bodenfliesen in Sankt Petersburg
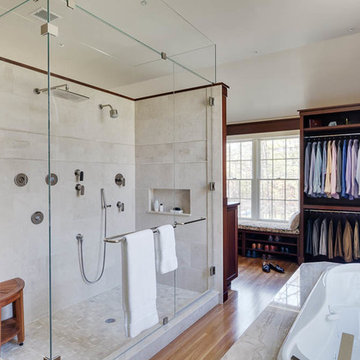
Großes Modernes Badezimmer mit Whirlpool, Duschnische, braunem Holzboden, flächenbündigen Schrankfronten, beigen Fliesen, weißen Fliesen, beiger Wandfarbe und Falttür-Duschabtrennung in Boston
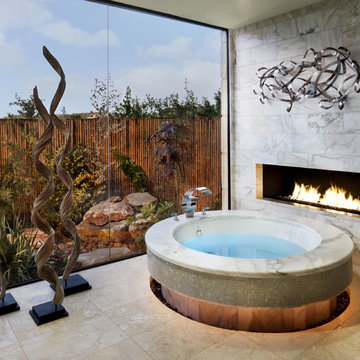
Spanish Eclectic
Modernes Badezimmer mit Whirlpool und beigen Fliesen in Austin
Modernes Badezimmer mit Whirlpool und beigen Fliesen in Austin
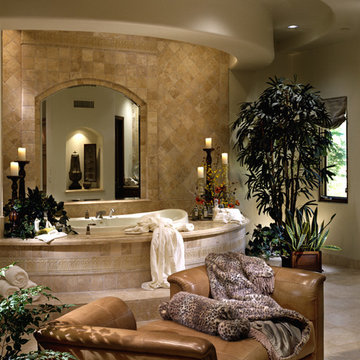
This bathroom was designed and built to the highest standards by Fratantoni Luxury Estates. Check out our Facebook Fan Page at www.Facebook.com/FratantoniLuxuryEstates

For this couple, planning to move back to their rambler home in Arlington after living overseas for few years, they were ready to get rid of clutter, clean up their grown-up kids’ boxes, and transform their home into their dream home for their golden years.
The old home included a box-like 8 feet x 10 feet kitchen, no family room, three small bedrooms and two back to back small bathrooms. The laundry room was located in a small dark space of the unfinished basement.
This home is located in a cul-de-sac, on an uphill lot, of a very secluded neighborhood with lots of new homes just being built around them.
The couple consulted an architectural firm in past but never were satisfied with the final plans. They approached Michael Nash Custom Kitchens hoping for fresh ideas.
The backyard and side yard are wooded and the existing structure was too close to building restriction lines. We developed design plans and applied for special permits to achieve our client’s goals.
The remodel includes a family room, sunroom, breakfast area, home office, large master bedroom suite, large walk-in closet, main level laundry room, lots of windows, front porch, back deck, and most important than all an elevator from lower to upper level given them and their close relative a necessary easier access.
The new plan added extra dimensions to this rambler on all four sides. Starting from the front, we excavated to allow a first level entrance, storage, and elevator room. Building just above it, is a 12 feet x 30 feet covered porch with a leading brick staircase. A contemporary cedar rail with horizontal stainless steel cable rail system on both the front porch and the back deck sets off this project from any others in area. A new foyer with double frosted stainless-steel door was added which contains the elevator.
The garage door was widened and a solid cedar door was installed to compliment the cedar siding.
The left side of this rambler was excavated to allow a storage off the garage and extension of one of the old bedrooms to be converted to a large master bedroom suite, master bathroom suite and walk-in closet.
We installed matching brick for a seam-less exterior look.
The entire house was furnished with new Italian imported highly custom stainless-steel windows and doors. We removed several brick and block structure walls to put doors and floor to ceiling windows.
A full walk in shower with barn style frameless glass doors, double vanities covered with selective stone, floor to ceiling porcelain tile make the master bathroom highly accessible.
The other two bedrooms were reconfigured with new closets, wider doorways, new wood floors and wider windows. Just outside of the bedroom, a new laundry room closet was a major upgrade.
A second HVAC system was added in the attic for all new areas.
The back side of the master bedroom was covered with floor to ceiling windows and a door to step into a new deck covered in trex and cable railing. This addition provides a view to wooded area of the home.
By excavating and leveling the backyard, we constructed a two story 15’x 40’ addition that provided the tall ceiling for the family room just adjacent to new deck, a breakfast area a few steps away from the remodeled kitchen. Upscale stainless-steel appliances, floor to ceiling white custom cabinetry and quartz counter top, and fun lighting improved this back section of the house with its increased lighting and available work space. Just below this addition, there is extra space for exercise and storage room. This room has a pair of sliding doors allowing more light inside.
The right elevation has a trapezoid shape addition with floor to ceiling windows and space used as a sunroom/in-home office. Wide plank wood floors were installed throughout the main level for continuity.
The hall bathroom was gutted and expanded to allow a new soaking tub and large vanity. The basement half bathroom was converted to a full bathroom, new flooring and lighting in the entire basement changed the purpose of the basement for entertainment and spending time with grandkids.
Off white and soft tone were used inside and out as the color schemes to make this rambler spacious and illuminated.
Final grade and landscaping, by adding a few trees, trimming the old cherry and walnut trees in backyard, saddling the yard, and a new concrete driveway and walkway made this home a unique and charming gem in the neighborhood.
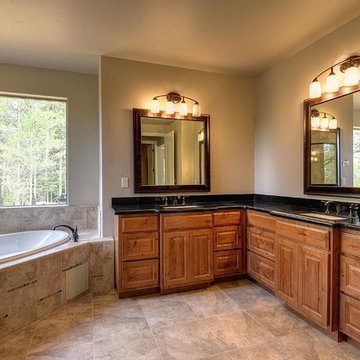
Uriges Badezimmer mit hellbraunen Holzschränken, Whirlpool, Eckdusche, Keramikfliesen, brauner Wandfarbe, Keramikboden und beigen Fliesen in Sonstige
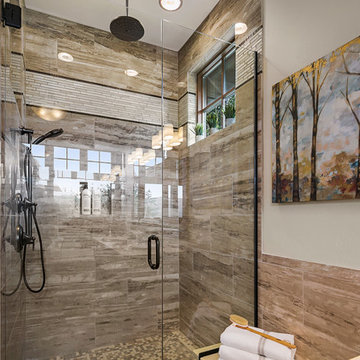
Uriges Badezimmer En Suite mit Schrankfronten mit vertiefter Füllung, dunklen Holzschränken, Whirlpool, beigen Fliesen, weißer Wandfarbe, Porzellan-Bodenfliesen, Unterbauwaschbecken, Quarzit-Waschtisch, braunem Boden und Falttür-Duschabtrennung in Seattle

Spacious Master Bath on Singer Island
Photo Credit: Carmel Brantley
Mittelgroßes Modernes Badezimmer En Suite mit Marmor-Waschbecken/Waschtisch, grüner Wandfarbe, Unterbauwaschbecken, profilierten Schrankfronten, beigen Schränken, Whirlpool, offener Dusche, Toilette mit Aufsatzspülkasten, beigen Fliesen, Steinfliesen, Travertin, beigem Boden und beiger Waschtischplatte in Miami
Mittelgroßes Modernes Badezimmer En Suite mit Marmor-Waschbecken/Waschtisch, grüner Wandfarbe, Unterbauwaschbecken, profilierten Schrankfronten, beigen Schränken, Whirlpool, offener Dusche, Toilette mit Aufsatzspülkasten, beigen Fliesen, Steinfliesen, Travertin, beigem Boden und beiger Waschtischplatte in Miami
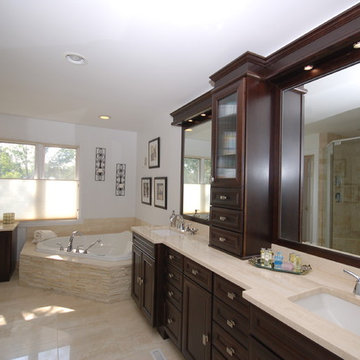
Geräumiges Klassisches Badezimmer En Suite mit Whirlpool, Wandwaschbecken, dunklen Holzschränken, offener Dusche, Wandtoilette mit Spülkasten, beigen Fliesen, weißer Wandfarbe, Kalkstein und Schrankfronten mit vertiefter Füllung in Chicago

Geräumiges Klassisches Badezimmer En Suite mit Schrankfronten mit vertiefter Füllung, Schränken im Used-Look, Whirlpool, Duschnische, beigen Fliesen, Steinfliesen, beiger Wandfarbe, Travertin, Unterbauwaschbecken und Onyx-Waschbecken/Waschtisch in Los Angeles

Baño principal suite / master suite bathroom
Geräumiges Modernes Badezimmer En Suite mit bodengleicher Dusche, beigen Fliesen, hellem Holzboden, integriertem Waschbecken, Falttür-Duschabtrennung, Wandtoilette, Whirlpool, Keramikfliesen, beiger Wandfarbe, Onyx-Waschbecken/Waschtisch und beigem Boden in Barcelona
Geräumiges Modernes Badezimmer En Suite mit bodengleicher Dusche, beigen Fliesen, hellem Holzboden, integriertem Waschbecken, Falttür-Duschabtrennung, Wandtoilette, Whirlpool, Keramikfliesen, beiger Wandfarbe, Onyx-Waschbecken/Waschtisch und beigem Boden in Barcelona
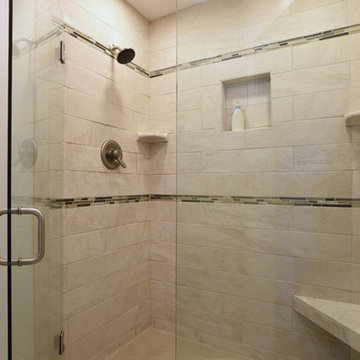
Klassisches Badezimmer En Suite mit flächenbündigen Schrankfronten, weißen Schränken, Whirlpool, Duschnische, beigen Fliesen, Porzellanfliesen, weißer Wandfarbe, Porzellan-Bodenfliesen, Unterbauwaschbecken, beigem Boden und Falttür-Duschabtrennung in Sonstige
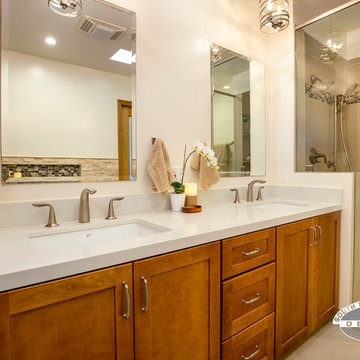
"Love is in the air- and in the hot tub"
This luxury master bathroom was designed with maple and chestnut stained Medallion cabinetry. A Newbury soaking tub brings a luxury spa experience into the room.
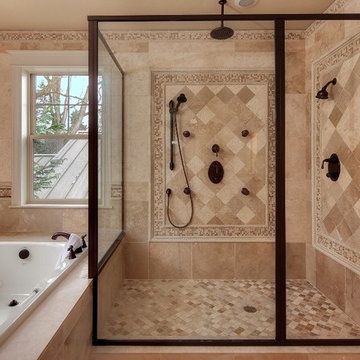
custom tile walls and floors with inlay, italian tile, glass shower, jacuzzi tub, granite counter tops, custom cabinets
Mittelgroßes Modernes Badezimmer En Suite mit Unterbauwaschbecken, weißen Schränken, Granit-Waschbecken/Waschtisch, Whirlpool, Eckdusche, beigen Fliesen, Porzellanfliesen und Porzellan-Bodenfliesen in Newark
Mittelgroßes Modernes Badezimmer En Suite mit Unterbauwaschbecken, weißen Schränken, Granit-Waschbecken/Waschtisch, Whirlpool, Eckdusche, beigen Fliesen, Porzellanfliesen und Porzellan-Bodenfliesen in Newark
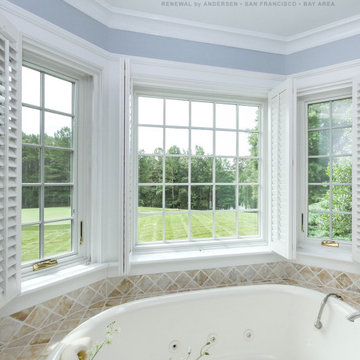
All new windows installed in this remarkable bathroom. This stunning master bath with large spa-like tub looks fantastic with new casement and picture windows that look out onto a private yard area. Find out how easy it is to replace your windows with Renewal by Andersen of San Francisco, serving the whole Bay Area.
. . . . . . . . . .
Now is the perfect time to replace your windows and doors -- Contact Us Today! 844-245-2799
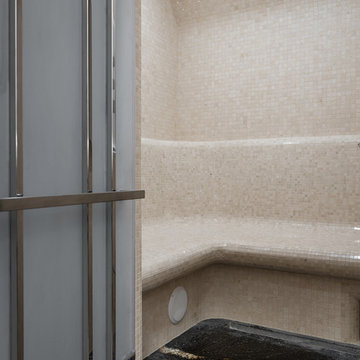
Хамам, совмещенный с душем.
На полу - плита из итальянского гранита.
Дверь - на заказ.
Материал отделки стен и лавок - мраморная мозаика.
Освещение : светодиодная лента под лавкой, "звездное небо", светодиодные лампы.
Аромотерапия.
Архитекторы:
Дарья Кроткова и Елена Сухинина
Фото:
Михаил Лоскутов
Badezimmer mit Whirlpool und beigen Fliesen Ideen und Design
1