Badezimmer mit beigen Schränken und beigem Boden Ideen und Design
Suche verfeinern:
Budget
Sortieren nach:Heute beliebt
1 – 20 von 4.839 Fotos
1 von 3

William Quarles
Großes Klassisches Badezimmer En Suite mit Schrankfronten mit vertiefter Füllung, freistehender Badewanne, Eckdusche, Steinfliesen, grauen Fliesen, beiger Wandfarbe, Porzellan-Bodenfliesen, beigem Boden, Falttür-Duschabtrennung, Aufsatzwaschbecken und beigen Schränken in Charleston
Großes Klassisches Badezimmer En Suite mit Schrankfronten mit vertiefter Füllung, freistehender Badewanne, Eckdusche, Steinfliesen, grauen Fliesen, beiger Wandfarbe, Porzellan-Bodenfliesen, beigem Boden, Falttür-Duschabtrennung, Aufsatzwaschbecken und beigen Schränken in Charleston

Everyone dreams of a luxurious bathroom. But a bath with an enviable city and water view? That’s almost beyond expectation. But this primary bath delivers that and more. The introduction to this oasis is through a reeded glass pocket door, obscuring the actual contents of the room, but allowing an abundance of natural light to lure you in. Upon entering, you’re struck by the expansiveness of the relatively modest footprint. This is attributed to the judicious use of only three materials: slatted wood panels; marble; and glass. Resisting the temptation to add multiple finishes creates a voluminous effect. Slats of rift-cut white oak in a natural finish were custom fabricated into vanity doors and wall panels. The pattern mimics the reeded glass on the entry door. On the floating vanity, the doors have a beveled top edge, thus eliminating the distraction of hardware. Marble is lavished on the floor; the shower enclosure; the tub deck and surround; as well as the custom 6” thick mitered countertop with integral sinks and backsplash. The glass shower door and end wall allows straight sight lines to that all-important view. Tri-view mirrors interspersed with LED lighting prove that medicine cabinets can still be stylish.
This project was done in collaboration with Sarah Witkin, AIA of Bilotta Architecture and Michelle Pereira of Innato Interiors LLC. Photography by Stefan Radtke.

Embarking on the design journey of Wabi Sabi Refuge, I immersed myself in the profound quest for tranquility and harmony. This project became a testament to the pursuit of a tranquil haven that stirs a deep sense of calm within. Guided by the essence of wabi-sabi, my intention was to curate Wabi Sabi Refuge as a sacred space that nurtures an ethereal atmosphere, summoning a sincere connection with the surrounding world. Deliberate choices of muted hues and minimalist elements foster an environment of uncluttered serenity, encouraging introspection and contemplation. Embracing the innate imperfections and distinctive qualities of the carefully selected materials and objects added an exquisite touch of organic allure, instilling an authentic reverence for the beauty inherent in nature's creations. Wabi Sabi Refuge serves as a sanctuary, an evocative invitation for visitors to embrace the sublime simplicity, find solace in the imperfect, and uncover the profound and tranquil beauty that wabi-sabi unveils.

Klassisches Badezimmer En Suite mit Schrankfronten mit vertiefter Füllung, beigen Schränken, Einbaubadewanne, Eckdusche, beigen Fliesen, Porzellanfliesen, beiger Wandfarbe, Porzellan-Bodenfliesen, Einbauwaschbecken, Marmor-Waschbecken/Waschtisch, beigem Boden, Falttür-Duschabtrennung, weißer Waschtischplatte, WC-Raum, Doppelwaschbecken und eingebautem Waschtisch in London

Ванная комната
Mittelgroßes Modernes Duschbad mit flächenbündigen Schrankfronten, beigen Schränken, Badewanne in Nische, Eckdusche, Wandtoilette, grauen Fliesen, Porzellanfliesen, grauer Wandfarbe, Porzellan-Bodenfliesen, integriertem Waschbecken, Mineralwerkstoff-Waschtisch, beigem Boden, Schiebetür-Duschabtrennung, weißer Waschtischplatte, Einzelwaschbecken, schwebendem Waschtisch und eingelassener Decke in Moskau
Mittelgroßes Modernes Duschbad mit flächenbündigen Schrankfronten, beigen Schränken, Badewanne in Nische, Eckdusche, Wandtoilette, grauen Fliesen, Porzellanfliesen, grauer Wandfarbe, Porzellan-Bodenfliesen, integriertem Waschbecken, Mineralwerkstoff-Waschtisch, beigem Boden, Schiebetür-Duschabtrennung, weißer Waschtischplatte, Einzelwaschbecken, schwebendem Waschtisch und eingelassener Decke in Moskau
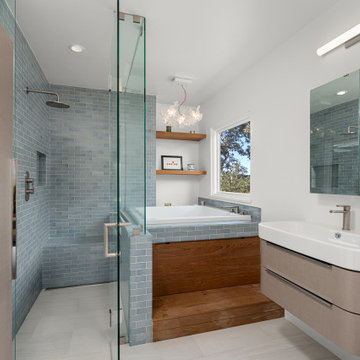
Modernes Badezimmer En Suite mit flächenbündigen Schrankfronten, beigen Schränken, Einbaubadewanne, Duschnische, Metrofliesen, weißer Wandfarbe, Fliesen in Holzoptik, integriertem Waschbecken, beigem Boden, Falttür-Duschabtrennung, weißer Waschtischplatte, Einzelwaschbecken und schwebendem Waschtisch in Los Angeles
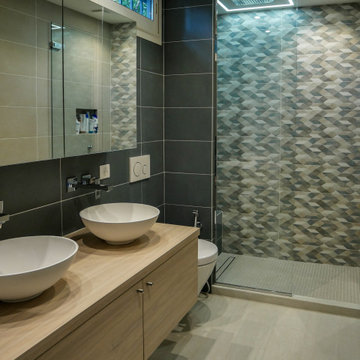
Modernes Badezimmer En Suite mit grauen Fliesen, grauer Wandfarbe, Wandwaschbecken, beigem Boden, beiger Waschtischplatte, flächenbündigen Schrankfronten, beigen Schränken, Duschnische, Wandtoilette, Porzellanfliesen und Waschtisch aus Holz in Nizza

Großes Modernes Duschbad mit flächenbündigen Schrankfronten, beigen Schränken, Duschnische, Wandtoilette, grünen Fliesen, beiger Wandfarbe, Porzellan-Bodenfliesen, integriertem Waschbecken, beigem Boden, Falttür-Duschabtrennung und weißer Waschtischplatte in Nizza

La salle de bain, la douche et le meuble lavabo sont en mortex. Ce matériau apporte un aspect reposant et aéré, il est appliqué sur les sols, les murs et les meubles sur-mesure. Un seul matériau de revêtement agrandi l'espace, de plus le mortex est très étanche et durable.
Nos adresses déco à Paris

This stunning master bath remodel is a place of peace and solitude from the soft muted hues of white, gray and blue to the luxurious deep soaking tub and shower area with a combination of multiple shower heads and body jets. The frameless glass shower enclosure furthers the open feel of the room, and showcases the shower’s glittering mosaic marble and polished nickel fixtures.
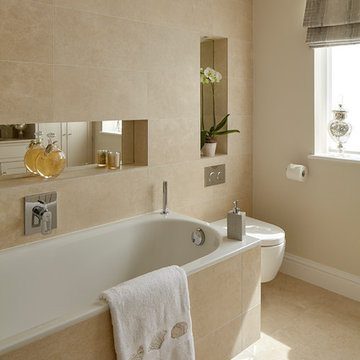
Kleines Modernes Badezimmer En Suite mit Schrankfronten im Shaker-Stil, beigen Schränken, Einbaubadewanne, beigen Fliesen, Keramikfliesen, beiger Wandfarbe, Keramikboden, Quarzwerkstein-Waschtisch, beigem Boden und beiger Waschtischplatte in London

Geräumiges Klassisches Badezimmer En Suite mit Schrankfronten mit vertiefter Füllung, beigen Schränken, freistehender Badewanne, offener Dusche, beiger Wandfarbe, hellem Holzboden, Unterbauwaschbecken, Marmor-Waschbecken/Waschtisch, beigem Boden, Falttür-Duschabtrennung und beiger Waschtischplatte in Cleveland
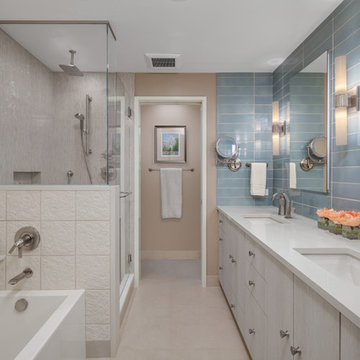
This 1974 kids’ bath had no natural light, little storage and was cramped with a layout in the typical of the 1970’s. It was definitely time for an update; one that included expanding the space. Adding 5’ to the width, gave enough room for the shower and tub to be separated, a water closet that also included a floor-to-ceiling linen closet and an extra-long vanity with double sinks that included increased storage drawers. The use of dimensional tile adds whimsy and interest to this kids’ bath.
Clarity Northwest Photography: Matthew Gallant

Contemporary style bathroom of modern family residence in Marrakech, Morocco.
Mittelgroßes Modernes Badezimmer En Suite mit offenen Schränken, beigen Schränken, Einbaubadewanne, offener Dusche, beigen Fliesen, Steinfliesen, beiger Wandfarbe, Marmorboden, Trogwaschbecken, Marmor-Waschbecken/Waschtisch, beigem Boden, offener Dusche, beiger Waschtischplatte, Doppelwaschbecken und eingebautem Waschtisch in Sonstige
Mittelgroßes Modernes Badezimmer En Suite mit offenen Schränken, beigen Schränken, Einbaubadewanne, offener Dusche, beigen Fliesen, Steinfliesen, beiger Wandfarbe, Marmorboden, Trogwaschbecken, Marmor-Waschbecken/Waschtisch, beigem Boden, offener Dusche, beiger Waschtischplatte, Doppelwaschbecken und eingebautem Waschtisch in Sonstige

Dustin Peck Photography
Geräumiges Klassisches Badezimmer En Suite mit Schrankfronten im Shaker-Stil, beigen Schränken, freistehender Badewanne, Eckdusche, Toilette mit Aufsatzspülkasten, beigen Fliesen, Porzellanfliesen, beiger Wandfarbe, Keramikboden, Aufsatzwaschbecken, Granit-Waschbecken/Waschtisch, beigem Boden und Falttür-Duschabtrennung in Charlotte
Geräumiges Klassisches Badezimmer En Suite mit Schrankfronten im Shaker-Stil, beigen Schränken, freistehender Badewanne, Eckdusche, Toilette mit Aufsatzspülkasten, beigen Fliesen, Porzellanfliesen, beiger Wandfarbe, Keramikboden, Aufsatzwaschbecken, Granit-Waschbecken/Waschtisch, beigem Boden und Falttür-Duschabtrennung in Charlotte

This 1970 original beach home needed a full remodel. All plumbing and electrical, all ceilings and drywall, as well as the bathrooms, kitchen and other cosmetic surfaces. The light grey and blue palate is perfect for this beach cottage. The modern touches and high end finishes compliment the design and balance of this space.
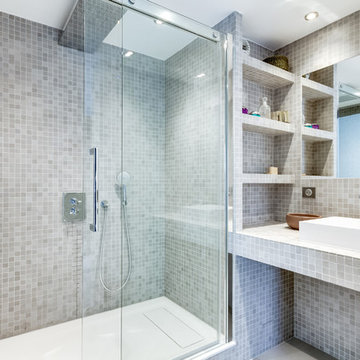
Großes Modernes Duschbad mit offenen Schränken, beigen Schränken, bodengleicher Dusche, beigen Fliesen, beiger Wandfarbe, Waschtischkonsole, beigem Boden, Schiebetür-Duschabtrennung, Keramikfliesen und Zementfliesen für Boden in Paris
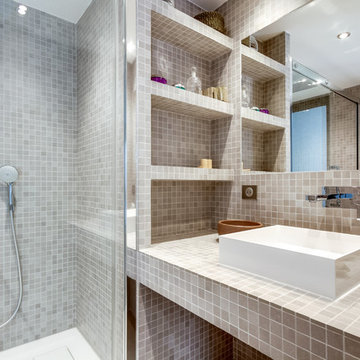
Großes Modernes Duschbad mit offenen Schränken, beigen Schränken, bodengleicher Dusche, beigen Fliesen, beiger Wandfarbe, Waschtischkonsole, beigem Boden, Schiebetür-Duschabtrennung, Keramikfliesen und Zementfliesen für Boden in Paris
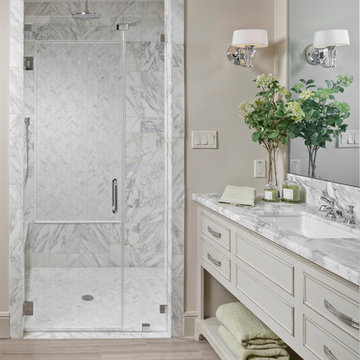
bianco gioia marble with metro taupe flooring
Großes Klassisches Badezimmer En Suite mit Duschnische, beigen Schränken, grauen Fliesen, weißen Fliesen, beiger Wandfarbe, Porzellan-Bodenfliesen, Unterbauwaschbecken, Marmor-Waschbecken/Waschtisch, Marmorfliesen, beigem Boden, Falttür-Duschabtrennung und Schrankfronten mit vertiefter Füllung in Dallas
Großes Klassisches Badezimmer En Suite mit Duschnische, beigen Schränken, grauen Fliesen, weißen Fliesen, beiger Wandfarbe, Porzellan-Bodenfliesen, Unterbauwaschbecken, Marmor-Waschbecken/Waschtisch, Marmorfliesen, beigem Boden, Falttür-Duschabtrennung und Schrankfronten mit vertiefter Füllung in Dallas

After moving into a luxurious home in Ashburn, Virginia, the homeowners decided the master bathroom needed to be revamped. The existing whirlpool tub was far too big, the shower too small and the make-up area poorly designed.
From a functional standpoint, they wanted lots of storage, his and her separate vanities with a large make-up area, better lighting, a large steam shower and a vaulted ceiling. Aesthetics were also important, however, and the lady of the house had always dreamed of having a Venetian style spa.
Taking some space from an adjacent closet has allowed for a much larger shower stall with an arched transom window letting plenty of natural light into the space. Using various sizes of tumbled limestone to build its walls, it includes a rain shower head, a hand shower and body sprayers. A seating bench and storage niches make it easier to use.
New plumbing was put in place to add a large vanity with upper glass cabinets for the man of the house, while one corner of the space was used to create a make-up desk complete with a seamless mirror and embedded sconce lights
A free standing Neapolitan-style soaking tub with fluted columns and arched header is the real focal point of this space. Set among large corner windows, under a stylish chandelier, this elegant design sets this bathroom apart from any bathroom in its category.
Badezimmer mit beigen Schränken und beigem Boden Ideen und Design
1