Badezimmer mit beiger Waschtischplatte Ideen und Design
Suche verfeinern:
Budget
Sortieren nach:Heute beliebt
141 – 160 von 23.037 Fotos
1 von 2

Réfection totale de cette salle d'eau, style atelier, vintage réchauffé par des éléments en bois.
Photo : Léandre Cheron
Kleines Modernes Duschbad mit bodengleicher Dusche, Wandtoilette, Metrofliesen, weißer Wandfarbe, Zementfliesen für Boden, Waschtisch aus Holz, schwarzem Boden, offenen Schränken, hellbraunen Holzschränken, weißen Fliesen, Aufsatzwaschbecken, offener Dusche und beiger Waschtischplatte in Paris
Kleines Modernes Duschbad mit bodengleicher Dusche, Wandtoilette, Metrofliesen, weißer Wandfarbe, Zementfliesen für Boden, Waschtisch aus Holz, schwarzem Boden, offenen Schränken, hellbraunen Holzschränken, weißen Fliesen, Aufsatzwaschbecken, offener Dusche und beiger Waschtischplatte in Paris
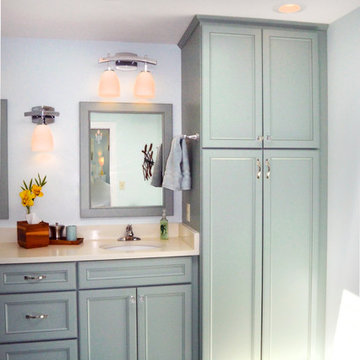
This master bathroom features custom vanity cabinets with a large linen cabinet. The blue cabinets were chosen to create a warm and coastal feel. The skylight adds natural lighting, while the wall sconces and the recessed can lights help to further brighten up the space.
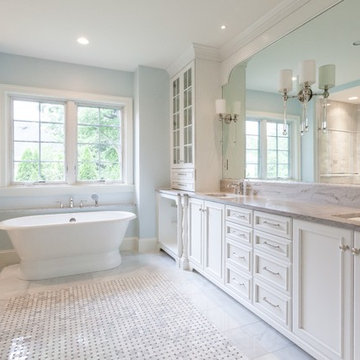
Klassisches Badezimmer En Suite mit Schrankfronten mit vertiefter Füllung, weißen Schränken, freistehender Badewanne, Duschnische, beigen Fliesen, blauer Wandfarbe, Unterbauwaschbecken, beigem Boden, Falttür-Duschabtrennung und beiger Waschtischplatte in Washington, D.C.

Newmark Homes is attuned to market trends and changing consumer demands. Newmark offers customers award-winning design and construction in homes that incorporate a nationally recognized energy efficiency program and state-of-the-art technology. View all our homes and floorplans www.newmarkhomes.com and experience the NEW mark of Excellence. Photos Credit: Premier Photography

Exuding simple sophistication, this bathroom features a free standing tub and walk in shower with all of the natural light a homeowner could ask fo. A large skylight directly above it and a double glass window facing directly into the private backyard.
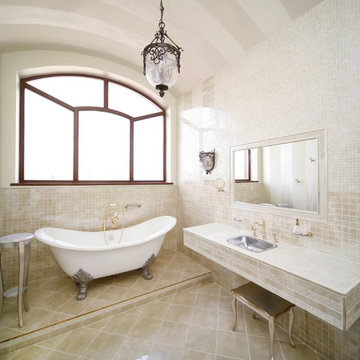
Mittelgroßes Klassisches Badezimmer En Suite mit Löwenfuß-Badewanne, beigen Fliesen, Mosaikfliesen, beiger Wandfarbe, Keramikboden, Einbauwaschbecken, gefliestem Waschtisch, beigem Boden und beiger Waschtischplatte in New Orleans

Dans cet appartement, les salles de bain ont été pensées comme des pièces à part entière. Elles ne sont pas uniquement fonctionnelles mais réellement décoratives, faisant partie de l’identité du lieu. Nous avons repris ici les détails Art déco de la pièce à vivre : les moulures sur les plinthes, les encadrements d’ouvertures (cette fois réalisées en marbre) et les corniches en plafond.
Le marbre et le bronze, très présents dans cette salle de bain, apportent raffinement et un caractère « luxueux » assez marqué. La vasque, en marbre Emperador, est mise en valeur grâce à une conception symétrique des aménagements attenants et une couleur plus prononcée.
Tous les éléments métalliques de la pièce ont été choisis en bronze pour une parfaite harmonie d'ensemble : appareillages Meljac, robinetterie Dornbracht, sèche-serviette, bâton de maréchal de la porte, encadrement de miroir…
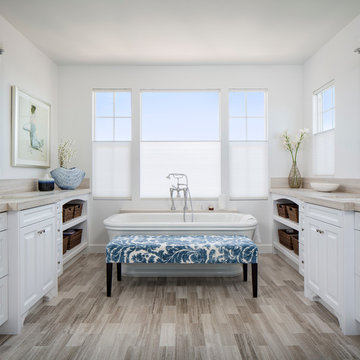
Photo cred: Chipper Hatter
Großes Maritimes Badezimmer En Suite mit profilierten Schrankfronten, weißen Schränken, freistehender Badewanne, grauen Fliesen, Porzellanfliesen, weißer Wandfarbe, Unterbauwaschbecken, Waschtisch aus Holz, Wandtoilette mit Spülkasten, hellem Holzboden und beiger Waschtischplatte in San Francisco
Großes Maritimes Badezimmer En Suite mit profilierten Schrankfronten, weißen Schränken, freistehender Badewanne, grauen Fliesen, Porzellanfliesen, weißer Wandfarbe, Unterbauwaschbecken, Waschtisch aus Holz, Wandtoilette mit Spülkasten, hellem Holzboden und beiger Waschtischplatte in San Francisco

Custom straight-grain cedar sauna, custom straight oak cabinets with skirt back-lighting. 3-D tile vanity backsplash with wall mounted fixtures and LED mirrors. Light-projected shower plumbing box with custom glass. Pebble-inlaid and heated wood-tile flooring.
Photo by Marcie Heitzmann

Imagery Intelligence, LLC
Geräumiges Mediterranes Badezimmer En Suite mit Unterbauwaschbecken, dunklen Holzschränken, freistehender Badewanne, beigen Fliesen, beiger Wandfarbe, Doppeldusche, Travertin, braunem Boden, Falttür-Duschabtrennung, beiger Waschtischplatte und Schrankfronten mit vertiefter Füllung in Dallas
Geräumiges Mediterranes Badezimmer En Suite mit Unterbauwaschbecken, dunklen Holzschränken, freistehender Badewanne, beigen Fliesen, beiger Wandfarbe, Doppeldusche, Travertin, braunem Boden, Falttür-Duschabtrennung, beiger Waschtischplatte und Schrankfronten mit vertiefter Füllung in Dallas
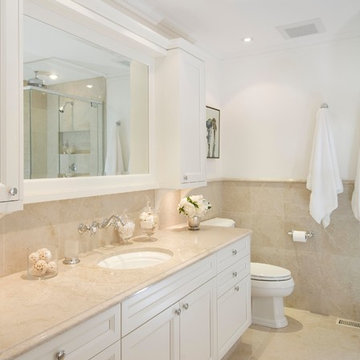
A neutral colour palate sets a calm and relaxing atmosphere for this ensuite bath. Working with an existing footprint the layout was reconfigured for maximum result. The vanity is the focal point with its unique wall cabinets and mirror configuration. These provide toiletry storage without compromising counter space. The traditional wall mount faucet matches the tub faucet in its character. Undermount tub and sink, marble shower seat and niche, and continuous marble trim all demonstrate exact attention to detail.
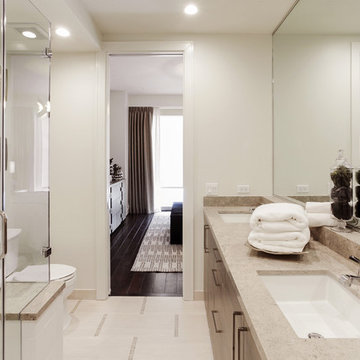
A sleek and minimalist bathroom featuring dual sinks and a spacious walk-in shower.
Mittelgroßes Modernes Badezimmer En Suite mit flächenbündigen Schrankfronten, braunen Schränken, Eckdusche, Wandtoilette mit Spülkasten, beigen Fliesen, Kalkfliesen, Keramikboden, beiger Wandfarbe, Unterbauwaschbecken, beigem Boden, Falttür-Duschabtrennung, beiger Waschtischplatte und Doppelwaschbecken in Houston
Mittelgroßes Modernes Badezimmer En Suite mit flächenbündigen Schrankfronten, braunen Schränken, Eckdusche, Wandtoilette mit Spülkasten, beigen Fliesen, Kalkfliesen, Keramikboden, beiger Wandfarbe, Unterbauwaschbecken, beigem Boden, Falttür-Duschabtrennung, beiger Waschtischplatte und Doppelwaschbecken in Houston
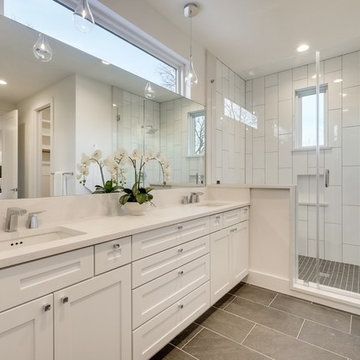
1st floor bathroom
Großes Modernes Badezimmer En Suite mit Schrankfronten im Shaker-Stil, weißen Schränken, Duschnische, weißen Fliesen, Porzellanfliesen, beiger Wandfarbe, Laminat, Unterbauwaschbecken, Quarzit-Waschtisch, braunem Boden, Falttür-Duschabtrennung und beiger Waschtischplatte in Austin
Großes Modernes Badezimmer En Suite mit Schrankfronten im Shaker-Stil, weißen Schränken, Duschnische, weißen Fliesen, Porzellanfliesen, beiger Wandfarbe, Laminat, Unterbauwaschbecken, Quarzit-Waschtisch, braunem Boden, Falttür-Duschabtrennung und beiger Waschtischplatte in Austin

Photographer: Paul Craig
This master bathroom is covered in a beautiful marble tile system that has flecks of gold and silver in the veins. The panelling is in a soft off-white farrow and ball colour. The built in vanity unit and bath have marble countertops with a sleek and sophisticated edge detail. The vanity unit doors have a panel detail of their own with a bevelled mirror panel fitted into the internals. The crystal door knobs of this add another element to the polished chrome taps, towels radiator and shower valves.

Slab on back wall of shower gives the sense of being in the rainforest
Großes Klassisches Badezimmer En Suite mit Schrankfronten im Shaker-Stil, hellen Holzschränken, Duschnische, Toilette mit Aufsatzspülkasten, beigen Fliesen, Marmorfliesen, beiger Wandfarbe, Kalkstein, Unterbauwaschbecken, Kalkstein-Waschbecken/Waschtisch, beigem Boden, Falttür-Duschabtrennung, beiger Waschtischplatte, Duschbank, Einzelwaschbecken und freistehendem Waschtisch in Boston
Großes Klassisches Badezimmer En Suite mit Schrankfronten im Shaker-Stil, hellen Holzschränken, Duschnische, Toilette mit Aufsatzspülkasten, beigen Fliesen, Marmorfliesen, beiger Wandfarbe, Kalkstein, Unterbauwaschbecken, Kalkstein-Waschbecken/Waschtisch, beigem Boden, Falttür-Duschabtrennung, beiger Waschtischplatte, Duschbank, Einzelwaschbecken und freistehendem Waschtisch in Boston

Start and Finish Your Day in Serenity ✨
In the hustle of city life, our homes are our sanctuaries. Particularly, the shower room - where we both begin and unwind at the end of our day. Imagine stepping into a space bathed in soft, soothing light, embracing the calmness and preparing you for the day ahead, and later, helping you relax and let go of the day’s stress.
In Maida Vale, where architecture and design intertwine with the rhythm of London, the key to a perfect shower room transcends beyond just aesthetics. It’s about harnessing the power of natural light to create a space that not only revitalizes your body but also your soul.
But what about our ever-present need for space? The answer lies in maximizing storage, utilizing every nook - both deep and shallow - ensuring that everything you need is at your fingertips, yet out of sight, maintaining a clutter-free haven.
Let’s embrace the beauty of design, the tranquillity of soothing light, and the genius of clever storage in our Maida Vale homes. Because every day deserves a serene beginning and a peaceful end.
#MaidaVale #LondonLiving #SerenityAtHome #ShowerRoomSanctuary #DesignInspiration #NaturalLight #SmartStorage #HomeDesign #UrbanOasis #LondonHomes

Salle de bain rénovée dans des teintes douces : murs peints en rose, faïence blanc brillant type zellige et terrazzo coloré au sol.
Meuble vasque sur mesure en bois et vasque à poser.
Détails noirs.

A walnut freestanding vanity unit with terrazzo top. Brass taps and pink kit-kat tiles. Bathroom rated wall lights and a large round brass framed mirror.

Bathroom remodel with hand painted Malibu tiles, oil rubbed bronze faucet & lighting fixtures, glass shower enclosure and wall to wall Crema travertine.

apaiser Reflections Bath and Basins in the main bathroom at Sikata House, The Vela Properties in Byron Bay, Australia. Designed by The Designory | Photography by The Quarter Acre
Badezimmer mit beiger Waschtischplatte Ideen und Design
8