Badezimmer mit Travertinfliesen und beiger Waschtischplatte Ideen und Design
Suche verfeinern:
Budget
Sortieren nach:Heute beliebt
1 – 20 von 412 Fotos

This bath offers generous space without going overboard in square footage. The homeowner chose to go with a large double vanity and a nice shower with custom features and a shower seat and decided to forgo the typical big soaking tub. The vanity area shown in this photo has plenty of storage within the mirrored wall cabinets and the large drawers below. The mirrors were cased out with the matching woodwork and crown detail. The countertop is Crema Marfil slab marble with undermount Marzi sinks. The Kallista faucetry was chosen in chrome since it was an easier finish to maintain for years to come. Other metal details were done in the oil rubbed bronze to work with the theme through out the home. The floor tile is a 12 x 12 Bursa Beige Marble that is set on the diagonal. The backsplash to the vanity is the companion Bursa Beige mini running bond mosaic with a cap also in the Bursa Beige marble. Vaulted ceilings add to the dramatic feel of this bath. The bronze and crystal chandelier also adds to the dramatic glamour of the bath.
Photography by Northlight Photography.

Mittelgroßes Klassisches Badezimmer En Suite mit Schrankfronten mit vertiefter Füllung, hellen Holzschränken, Einbaubadewanne, Eckdusche, beigen Fliesen, Travertinfliesen, beiger Wandfarbe, Travertin, Einbauwaschbecken, gefliestem Waschtisch, beigem Boden, Falttür-Duschabtrennung und beiger Waschtischplatte in Sonstige
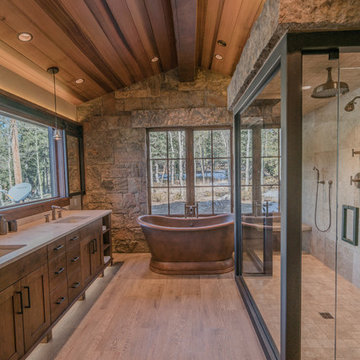
Paige Hayes - photography
Großes Modernes Badezimmer En Suite mit flächenbündigen Schrankfronten, hellbraunen Holzschränken, freistehender Badewanne, beigen Fliesen, Travertinfliesen, Porzellan-Bodenfliesen, Unterbauwaschbecken, Kalkstein-Waschbecken/Waschtisch, Falttür-Duschabtrennung und beiger Waschtischplatte in Denver
Großes Modernes Badezimmer En Suite mit flächenbündigen Schrankfronten, hellbraunen Holzschränken, freistehender Badewanne, beigen Fliesen, Travertinfliesen, Porzellan-Bodenfliesen, Unterbauwaschbecken, Kalkstein-Waschbecken/Waschtisch, Falttür-Duschabtrennung und beiger Waschtischplatte in Denver

This bathroom had such a dark and dated look to it. The client wanted all modern looks, granite and tile to the bathroom. The footprint did not change but the remodel is day and night. Photos by Preview First.
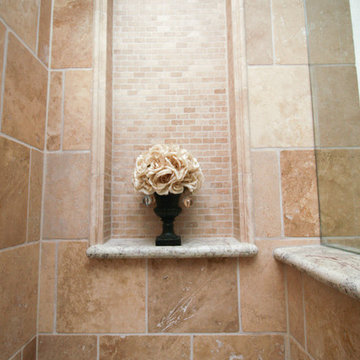
The 1x2 mosaic accents surround the entire depth of the shower niche and are completed by the OG boarder.
Desired By: Robert Griffin
Photo Credit: Erin Weaver, Desired Photo
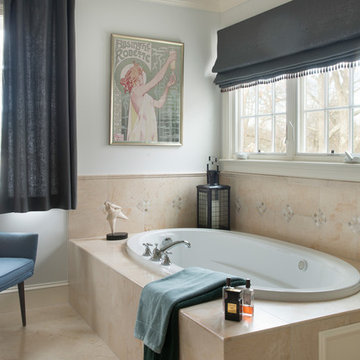
Großes Klassisches Badezimmer En Suite mit Einbaubadewanne, Eckdusche, beigen Fliesen, Travertinfliesen, grauer Wandfarbe, Travertin, beigem Boden, Falttür-Duschabtrennung und beiger Waschtischplatte in Boston
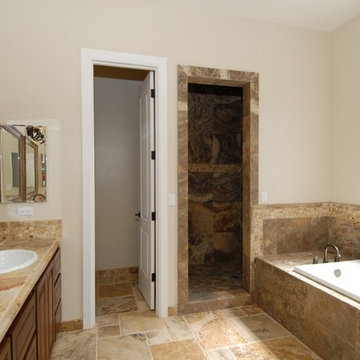
Großes Klassisches Badezimmer En Suite mit beigen Fliesen, profilierten Schrankfronten, dunklen Holzschränken, Einbaubadewanne, Duschnische, Travertinfliesen, beiger Wandfarbe, Travertin, Einbauwaschbecken, gefliestem Waschtisch, beigem Boden, Falttür-Duschabtrennung und beiger Waschtischplatte in Phoenix

Tradition Master Bath
Sacha Griffin
Großes Klassisches Badezimmer En Suite mit beigen Schränken, Einbaubadewanne, Doppeldusche, farbigen Fliesen, Travertinfliesen, Granit-Waschbecken/Waschtisch, Falttür-Duschabtrennung, Porzellan-Bodenfliesen, Schrankfronten mit vertiefter Füllung, Wandtoilette mit Spülkasten, beiger Wandfarbe, Unterbauwaschbecken, beigem Boden, beiger Waschtischplatte, Duschbank, Doppelwaschbecken und eingebautem Waschtisch in Atlanta
Großes Klassisches Badezimmer En Suite mit beigen Schränken, Einbaubadewanne, Doppeldusche, farbigen Fliesen, Travertinfliesen, Granit-Waschbecken/Waschtisch, Falttür-Duschabtrennung, Porzellan-Bodenfliesen, Schrankfronten mit vertiefter Füllung, Wandtoilette mit Spülkasten, beiger Wandfarbe, Unterbauwaschbecken, beigem Boden, beiger Waschtischplatte, Duschbank, Doppelwaschbecken und eingebautem Waschtisch in Atlanta

Master Bathroom Renovation. Care was taken to help this bathroom connect into the overall rustic feel of the chalet as well as bring in the unique features that create harmony with the natural mountain location. The existing ensuite lacked functionality, size, and luxury.
Manipulating and reassigning space allowed us to change the shape and enhance the amenities of this bathroom, while the entrance through the master closet provides separation and functionality.
The new layout gives the spa steam shower a feature location, closes off the toilet for privacy, and makes the stunning double vanity perfect for couples.

Großes Mediterranes Badezimmer En Suite mit Schrankfronten mit vertiefter Füllung, weißen Schränken, Unterbauwanne, Eckdusche, beigen Fliesen, Travertinfliesen, beiger Wandfarbe, Travertin, Unterbauwaschbecken, Quarzit-Waschtisch, beigem Boden, offener Dusche und beiger Waschtischplatte in San Francisco

The linen closet from the hallway and bathroom was removed and the vanity area was decreased to allow room for an intimate-sized sauna.
• This change also gave room for a larger shower area
o Superior main showerhead
o Rain head from ceiling
o Hand-held shower for seated comfort
o Independent volume controls for multiple users/functions o Grab bars to aid for stability and seated functions
o Teak bench to add warmth and ability to sit while bathing
• Curbless entry and sliding door system delivers ease of access in the event of any physical limitations.
• Cherry cabinetry and vein-cut travertine chosen for warmth and organic qualities – creating a natural spa-like atmosphere.
• The bright characteristics of the Nordic white spruce sauna contrast for appreciated cleanliness.
• Ease of access for any physical limitations with new curb-less shower entry & sliding enclosure
• Additional storage designed with elegance in mind
o Recessed medicine cabinets into custom wainscot surround
o Custom-designed makeup vanity with a tip-up top for easy access and a mirror
o Vanities include pullouts for hair appliances and small toiletries
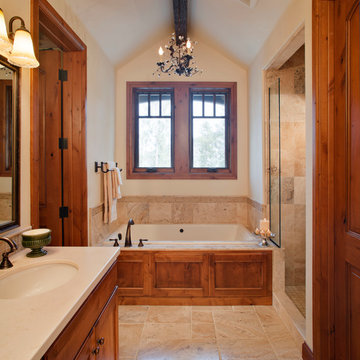
Chipper Hatter
Mittelgroßes Klassisches Badezimmer En Suite mit Schrankfronten mit vertiefter Füllung, hellbraunen Holzschränken, Einbaubadewanne, Duschnische, beigen Fliesen, beiger Wandfarbe, Unterbauwaschbecken, Quarzwerkstein-Waschtisch, offener Dusche, Travertinfliesen, Travertin, beigem Boden und beiger Waschtischplatte in Denver
Mittelgroßes Klassisches Badezimmer En Suite mit Schrankfronten mit vertiefter Füllung, hellbraunen Holzschränken, Einbaubadewanne, Duschnische, beigen Fliesen, beiger Wandfarbe, Unterbauwaschbecken, Quarzwerkstein-Waschtisch, offener Dusche, Travertinfliesen, Travertin, beigem Boden und beiger Waschtischplatte in Denver

Wall-to-wall windows in the master bathroom create a serene backdrop for an intimate place to reset and recharge.
Photo credit: Kevin Scott.
Custom windows, doors, and hardware designed and furnished by Thermally Broken Steel USA.
Other sources:
Sink fittings: Watermark.
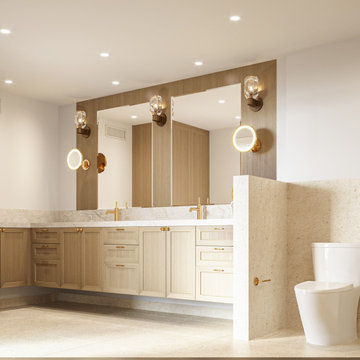
The primary bathroom for this home project is tiled with beige honed limestone on the floor and within the shower. These warm tones evoke the palette and texture of a sand dune and are complimented by the rift white oak bathroom cabinetry, polished quartzite stone countertop, and backsplash. Hand-polished brass wall sconces with a lead crystal shade create soft lighting within the room.
This view showcases the beige honed limestone that extends into a custom-built shower, to create an immersive warm environment. Satin gold hardware gleams to create vibrant highlights throughout the bathroom.
A screen of beige honed limestone was added to the side of the bathroom cabinets, adding privacy and extra room for the placement of satin gold hand towel hardware.
This view of the primary bathroom features a beige honed limestone finish that extends from the floor into the custom-built shower. These warm tones are complimented by the wood finish of the rift white oak bathroom cabinets which feature a polished quartzite stone countertop and backsplash.
A turn in the vanity creates extra cabinet and counter space for storage.
The variations presented for this home project demonstrate the myriad of ways in which natural materials such as wood and stone can be utilized within the home to create luxurious and practical surroundings. Bringing in the fresh, serene qualities of the surrounding oceanscape to create space that enhances day-to-day living.
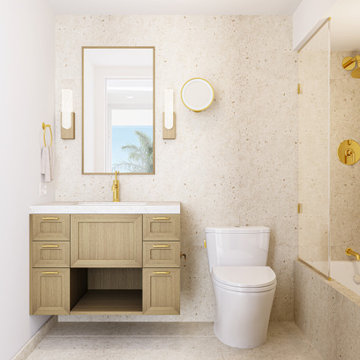
This option for the guest bathroom features a harmonious beige honed limestone finish which tiles the floor, wall, and shower. The warm palette of the stone is complimented by custom cabinetry made from rift white oak with a polished quartzite countertop. The even glow of light emanating from the wall sconces made from brushed metal and onyx creates a subtle contrast through the beautiful natural veining of the stone that shines through its elegant, architectural form. The satin gold finish of the hardware throughout the bathroom and cabinetry creates chic highlights within these warm tones.
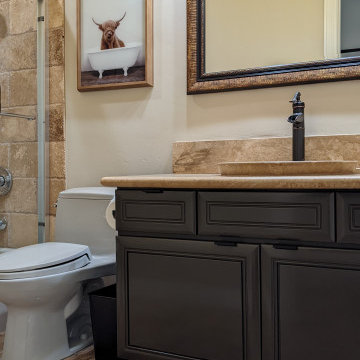
Kleines Modernes Kinderbad mit profilierten Schrankfronten, braunen Schränken, Badewanne in Nische, Duschbadewanne, Toilette mit Aufsatzspülkasten, beigen Fliesen, Travertinfliesen, beiger Wandfarbe, Travertin, Aufsatzwaschbecken, beigem Boden, Schiebetür-Duschabtrennung, beiger Waschtischplatte, Einzelwaschbecken und eingebautem Waschtisch in Phoenix

Großes Modernes Badezimmer En Suite mit flächenbündigen Schrankfronten, dunklen Holzschränken, Einbaubadewanne, Doppeldusche, Wandtoilette mit Spülkasten, beigen Fliesen, Travertinfliesen, beiger Wandfarbe, Travertin, Unterbauwaschbecken, Marmor-Waschbecken/Waschtisch, beigem Boden, offener Dusche, beiger Waschtischplatte, WC-Raum, schwebendem Waschtisch und vertäfelten Wänden in Sonstige
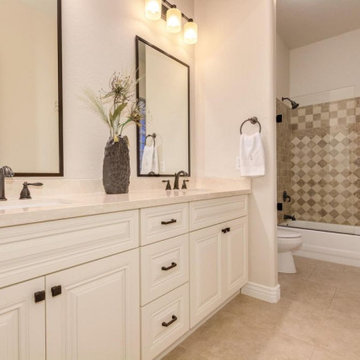
Klassisches Kinderbad mit profilierten Schrankfronten, beigen Schränken, Badewanne in Nische, Duschbadewanne, beigen Fliesen, Travertinfliesen, Porzellan-Bodenfliesen, Unterbauwaschbecken, Marmor-Waschbecken/Waschtisch, beigem Boden, Falttür-Duschabtrennung, beiger Waschtischplatte, Doppelwaschbecken und eingebautem Waschtisch in Phoenix

Großes Rustikales Badezimmer En Suite mit flächenbündigen Schrankfronten, Doppelwaschbecken, schwebendem Waschtisch, beigen Fliesen, beiger Wandfarbe, integriertem Waschbecken, beigem Boden, Falttür-Duschabtrennung, WC-Raum, freistehender Badewanne, Eckdusche, Travertinfliesen, Travertin, Mineralwerkstoff-Waschtisch, beiger Waschtischplatte und Holzdecke in Salt Lake City

All bathrooms were renovated, as well as new master suite bathroom addition. Details included high-end stone with natural tones and river rock floor.
Badezimmer mit Travertinfliesen und beiger Waschtischplatte Ideen und Design
1