Badezimmer mit Betonboden Ideen und Design
Suche verfeinern:
Budget
Sortieren nach:Heute beliebt
101 – 120 von 10.115 Fotos
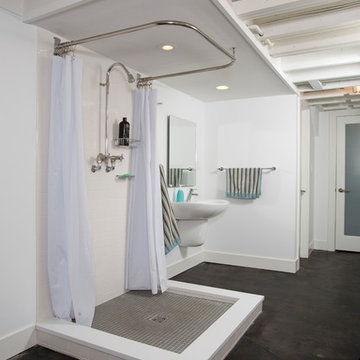
Greg Hadley
Großes Industrial Badezimmer mit weißer Wandfarbe, Betonboden und schwarzem Boden in Washington, D.C.
Großes Industrial Badezimmer mit weißer Wandfarbe, Betonboden und schwarzem Boden in Washington, D.C.

Eclectric Bath Space with frosted glass frameless shower enclosure, modern/mosaic flooring & ceiling and sunken tub, by New York Shower Door.
Großes Stilmix Badezimmer mit Keramikfliesen, flächenbündigen Schrankfronten, roten Schränken, Waschtisch aus Holz, grünen Fliesen, grüner Wandfarbe, Betonboden und roter Waschtischplatte in New York
Großes Stilmix Badezimmer mit Keramikfliesen, flächenbündigen Schrankfronten, roten Schränken, Waschtisch aus Holz, grünen Fliesen, grüner Wandfarbe, Betonboden und roter Waschtischplatte in New York

A modern ensuite with a calming spa like colour palette. Walls are tiled in mosaic stone tile. The open leg vanity, white accents and a glass shower enclosure create the feeling of airiness.
Mark Burstyn Photography
http://www.markburstyn.com/

Großes Modernes Badezimmer En Suite mit flächenbündigen Schrankfronten, hellbraunen Holzschränken, Doppeldusche, Toilette mit Aufsatzspülkasten, grauen Fliesen, grauer Wandfarbe, Aufsatzwaschbecken, grauem Boden, Falttür-Duschabtrennung, schwarzer Waschtischplatte, Betonboden und Beton-Waschbecken/Waschtisch in Sonstige
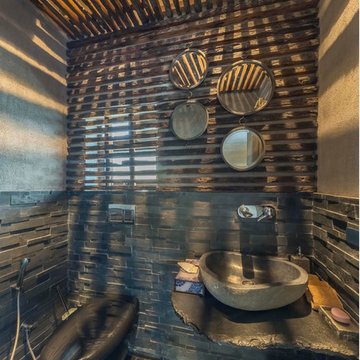
Kleines Uriges Badezimmer mit Wandtoilette, Steinfliesen, grauer Wandfarbe, Betonboden, Aufsatzwaschbecken und schwarzem Boden in Kalkutta

Executing our Forcrete micro-cement finish to this wonderful bathroom fit out by PCP Bespoke Bathrooms in Radlett, complimenting our own custom finish to imitate a beautiful stone appearance as shown in our mirror close up picture. The beauty about our micro cement systems is the fact al our coats are fully water-proof, giving a seamless appearance with excellent attention to detail.

Cosa nasce cosa.
Una forma incontrando necessità chiama il desiderio. Così nascono forme nuove. Come conseguenze. Quando vengono progettate e controllate si arriva a forme giuste, desiderate e che rispettano necessità.
Vasca minimale in un bagno milanese. Resinato. Rigorosamente RAL 7044.

The Twin Peaks Passive House + ADU was designed and built to remain resilient in the face of natural disasters. Fortunately, the same great building strategies and design that provide resilience also provide a home that is incredibly comfortable and healthy while also visually stunning.
This home’s journey began with a desire to design and build a house that meets the rigorous standards of Passive House. Before beginning the design/ construction process, the homeowners had already spent countless hours researching ways to minimize their global climate change footprint. As with any Passive House, a large portion of this research was focused on building envelope design and construction. The wall assembly is combination of six inch Structurally Insulated Panels (SIPs) and 2x6 stick frame construction filled with blown in insulation. The roof assembly is a combination of twelve inch SIPs and 2x12 stick frame construction filled with batt insulation. The pairing of SIPs and traditional stick framing allowed for easy air sealing details and a continuous thermal break between the panels and the wall framing.
Beyond the building envelope, a number of other high performance strategies were used in constructing this home and ADU such as: battery storage of solar energy, ground source heat pump technology, Heat Recovery Ventilation, LED lighting, and heat pump water heating technology.
In addition to the time and energy spent on reaching Passivhaus Standards, thoughtful design and carefully chosen interior finishes coalesce at the Twin Peaks Passive House + ADU into stunning interiors with modern farmhouse appeal. The result is a graceful combination of innovation, durability, and aesthetics that will last for a century to come.
Despite the requirements of adhering to some of the most rigorous environmental standards in construction today, the homeowners chose to certify both their main home and their ADU to Passive House Standards. From a meticulously designed building envelope that tested at 0.62 ACH50, to the extensive solar array/ battery bank combination that allows designated circuits to function, uninterrupted for at least 48 hours, the Twin Peaks Passive House has a long list of high performance features that contributed to the completion of this arduous certification process. The ADU was also designed and built with these high standards in mind. Both homes have the same wall and roof assembly ,an HRV, and a Passive House Certified window and doors package. While the main home includes a ground source heat pump that warms both the radiant floors and domestic hot water tank, the more compact ADU is heated with a mini-split ductless heat pump. The end result is a home and ADU built to last, both of which are a testament to owners’ commitment to lessen their impact on the environment.

Mid-Century Duschbad mit hellbraunen Holzschränken, Eckdusche, blauen Fliesen, weißen Fliesen, Metrofliesen, grauer Wandfarbe, Trogwaschbecken, grauem Boden, offener Dusche, Betonboden und flächenbündigen Schrankfronten in New York
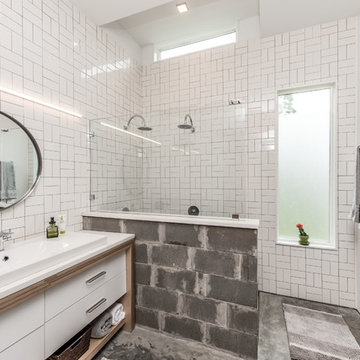
Organized Efficient Spaces for the Inner City Dwellers. 1 of 5 Floor Plans featured in the Nouveau Bungalow Line by Steven Allen Designs, LLC located in the out skirts of Garden Oaks. Features Nouveau Style Front Yard enclosed by a 8-10' fence + Sprawling Deck + 4 Panel Multi-Slide Glass Patio Doors + Designer Finishes & Fixtures + Quatz & Stainless Countertops & Backsplashes + Polished Concrete Floors + Textures Siding + Laquer Finished Interior Doors + Stainless Steel Appliances + Muli-Textured Walls & Ceilings to include Painted Shiplap, Stucco & Sheetrock + Soft Close Cabinet + Toe Kick Drawers + Custom Furniture & Decor by Steven Allen Designs, LLC.
***Check out https://www.nouveaubungalow.com for more details***
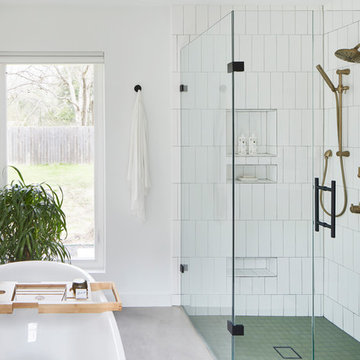
This master bath radiates a sense of tranquility that can best be described as serene. This master retreat boasts a walnut double vanity, free-standing bath tub, concrete flooring and sunk-in shower with frameless glass enclosure. Simple and thoughtful accents blend seamlessly and create a spa-like feel.
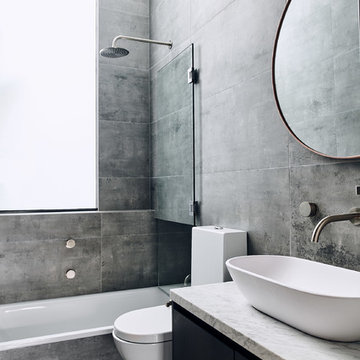
Modernes Badezimmer mit flächenbündigen Schrankfronten, schwarzen Schränken, Einbaubadewanne, Duschbadewanne, grauen Fliesen, grauer Wandfarbe, Betonboden, Aufsatzwaschbecken, grauem Boden und weißer Waschtischplatte in Melbourne

Axiom Desert House by Turkel Design in Palm Springs, California ; Photo by Chase Daniel ; fixtures by CEA, surfaces, integrated sinks, and groutless shower from Corian, windows from Marvin, tile by Bisazza
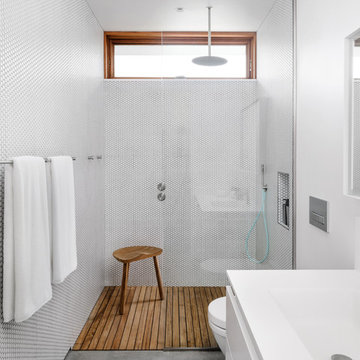
Axiom Desert House by Turkel Design in Palm Springs, California ; Photo by Chase Daniel ; fixtures by CEA, surfaces from Corian, tile from Porcelanosa
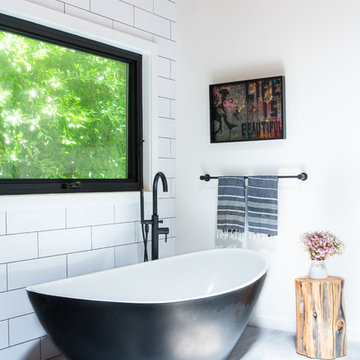
Klassisches Badezimmer En Suite mit freistehender Badewanne, weißen Fliesen, Metrofliesen, weißer Wandfarbe, Betonboden und grauem Boden in Los Angeles
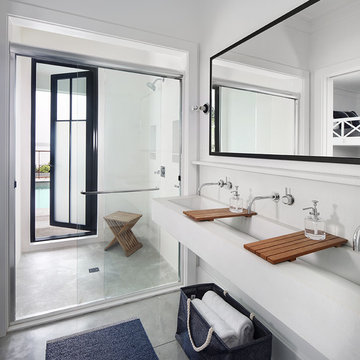
Landhausstil Badezimmer mit Duschnische, weißer Wandfarbe, Trogwaschbecken, grauem Boden, Schiebetür-Duschabtrennung und Betonboden in Milwaukee

Großes Modernes Badezimmer En Suite mit flächenbündigen Schrankfronten, hellbraunen Holzschränken, Doppeldusche, Toilette mit Aufsatzspülkasten, grauen Fliesen, grauer Wandfarbe, Aufsatzwaschbecken, grauem Boden, Falttür-Duschabtrennung, schwarzer Waschtischplatte, Betonboden und Beton-Waschbecken/Waschtisch in Sonstige
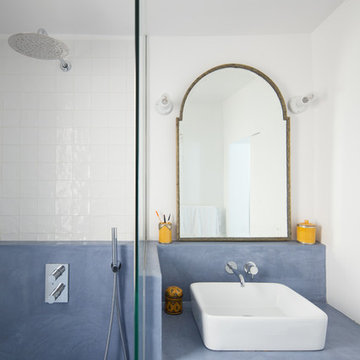
Philippe Billard
Kleines Duschbad mit bodengleicher Dusche, weißen Fliesen, weißer Wandfarbe, Betonboden, Beton-Waschbecken/Waschtisch, blauem Boden, offener Dusche und blauer Waschtischplatte in Paris
Kleines Duschbad mit bodengleicher Dusche, weißen Fliesen, weißer Wandfarbe, Betonboden, Beton-Waschbecken/Waschtisch, blauem Boden, offener Dusche und blauer Waschtischplatte in Paris

The bathrooms in our homes are serene respites from busy lives. Exquisite cabinets and plumbing hardware complement the subtle stone and tile palette.
Photo by Nat Rea Photography
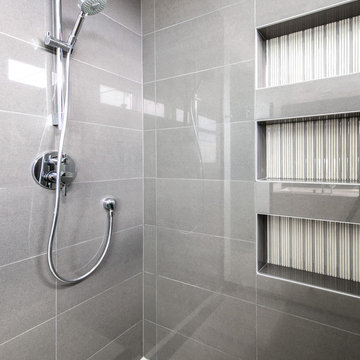
Kleines Modernes Duschbad mit flächenbündigen Schrankfronten, grauen Schränken, bodengleicher Dusche, Wandtoilette mit Spülkasten, beigen Fliesen, Porzellanfliesen, weißer Wandfarbe, Betonboden, Aufsatzwaschbecken, Mineralwerkstoff-Waschtisch, grauem Boden und Falttür-Duschabtrennung in Seattle
Badezimmer mit Betonboden Ideen und Design
6