Badezimmer mit Betonboden und Aufsatzwaschbecken Ideen und Design
Suche verfeinern:
Budget
Sortieren nach:Heute beliebt
1 – 20 von 2.161 Fotos

Großes Modernes Badezimmer En Suite mit flächenbündigen Schrankfronten, hellbraunen Holzschränken, grauen Fliesen, grauer Wandfarbe, Aufsatzwaschbecken, grauem Boden, schwarzer Waschtischplatte, Betonboden und Beton-Waschbecken/Waschtisch in Sonstige

Mittelgroßes Modernes Badezimmer En Suite mit flächenbündigen Schrankfronten, grünen Schränken, Badewanne in Nische, Nasszelle, Wandtoilette mit Spülkasten, weißen Fliesen, Porzellanfliesen, weißer Wandfarbe, Betonboden, Aufsatzwaschbecken, Quarzwerkstein-Waschtisch, grauem Boden, offener Dusche, weißer Waschtischplatte, WC-Raum, Doppelwaschbecken und eingebautem Waschtisch in Tampa

Großes Mid-Century Badezimmer En Suite mit flächenbündigen Schrankfronten, hellbraunen Holzschränken, Doppeldusche, Toilette mit Aufsatzspülkasten, weißen Fliesen, Keramikfliesen, weißer Wandfarbe, Betonboden, Aufsatzwaschbecken, Waschtisch aus Holz, blauem Boden, Falttür-Duschabtrennung, brauner Waschtischplatte, Wandnische, Doppelwaschbecken und gewölbter Decke in Detroit
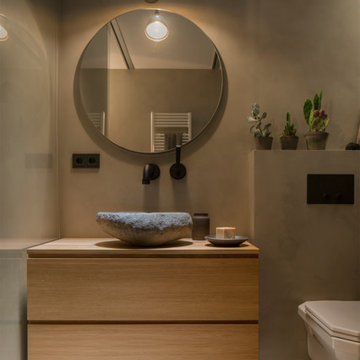
Proyecto realizado por The Room Studio
Construcción: The Room Work
Fotografías: Mauricio Fuertes
Mittelgroßes Duschbad mit verzierten Schränken, hellbraunen Holzschränken, Toilette mit Aufsatzspülkasten, grauer Wandfarbe, Betonboden, Aufsatzwaschbecken, Waschtisch aus Holz, grauem Boden und brauner Waschtischplatte in Barcelona
Mittelgroßes Duschbad mit verzierten Schränken, hellbraunen Holzschränken, Toilette mit Aufsatzspülkasten, grauer Wandfarbe, Betonboden, Aufsatzwaschbecken, Waschtisch aus Holz, grauem Boden und brauner Waschtischplatte in Barcelona

Maritimes Badezimmer mit hellbraunen Holzschränken, Badewanne in Nische, Duschbadewanne, beigen Fliesen, Kieselfliesen, weißer Wandfarbe, Betonboden, Aufsatzwaschbecken, Beton-Waschbecken/Waschtisch, grauem Boden, Duschvorhang-Duschabtrennung, grauer Waschtischplatte und flächenbündigen Schrankfronten in Denver

mayphotography
Mittelgroßes Modernes Badezimmer En Suite mit flächenbündigen Schrankfronten, bodengleicher Dusche, Toilette mit Aufsatzspülkasten, grauer Wandfarbe, Aufsatzwaschbecken, Marmor-Waschbecken/Waschtisch, grauem Boden, hellen Holzschränken, grauen Fliesen, Zementfliesen, Betonboden, offener Dusche und grauer Waschtischplatte in Melbourne
Mittelgroßes Modernes Badezimmer En Suite mit flächenbündigen Schrankfronten, bodengleicher Dusche, Toilette mit Aufsatzspülkasten, grauer Wandfarbe, Aufsatzwaschbecken, Marmor-Waschbecken/Waschtisch, grauem Boden, hellen Holzschränken, grauen Fliesen, Zementfliesen, Betonboden, offener Dusche und grauer Waschtischplatte in Melbourne
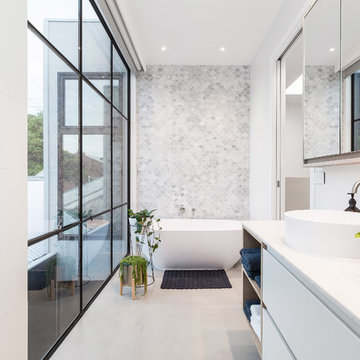
Sam Martin - 4 Walls Media
Mittelgroßes Modernes Badezimmer En Suite mit flächenbündigen Schrankfronten, weißen Schränken, freistehender Badewanne, grauen Fliesen, Marmorfliesen, weißer Wandfarbe, Betonboden, Aufsatzwaschbecken, grauem Boden, Nasszelle, Marmor-Waschbecken/Waschtisch, Falttür-Duschabtrennung und weißer Waschtischplatte in Melbourne
Mittelgroßes Modernes Badezimmer En Suite mit flächenbündigen Schrankfronten, weißen Schränken, freistehender Badewanne, grauen Fliesen, Marmorfliesen, weißer Wandfarbe, Betonboden, Aufsatzwaschbecken, grauem Boden, Nasszelle, Marmor-Waschbecken/Waschtisch, Falttür-Duschabtrennung und weißer Waschtischplatte in Melbourne
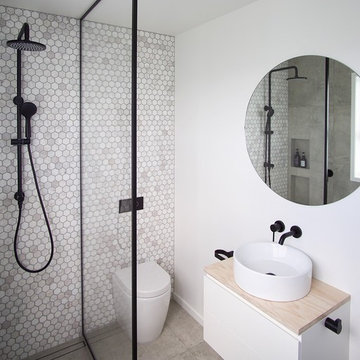
Modernes Duschbad mit flächenbündigen Schrankfronten, weißen Schränken, Nasszelle, Toilette mit Aufsatzspülkasten, grauen Fliesen, Mosaikfliesen, grauer Wandfarbe, Betonboden, Aufsatzwaschbecken, Waschtisch aus Holz, grauem Boden, offener Dusche und beiger Waschtischplatte in Wellington
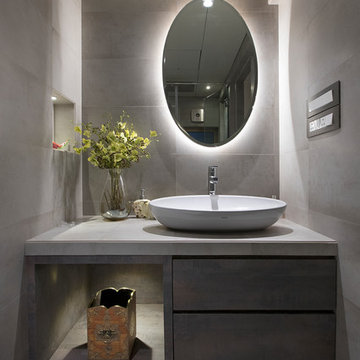
Modernes Badezimmer mit flächenbündigen Schrankfronten, grauen Schränken, grauen Fliesen, grauer Wandfarbe, Betonboden, Aufsatzwaschbecken, grauem Boden und grauer Waschtischplatte in Mumbai
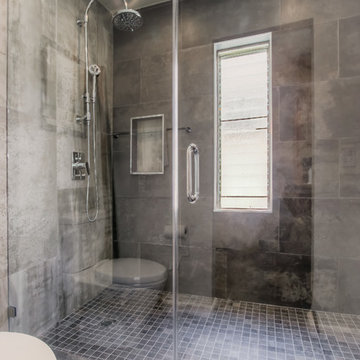
Großes Modernes Badezimmer En Suite mit offenen Schränken, hellbraunen Holzschränken, japanischer Badewanne, Duschnische, grauen Fliesen, Keramikfliesen, grauer Wandfarbe, Betonboden, Aufsatzwaschbecken, Waschtisch aus Holz, grauem Boden und Falttür-Duschabtrennung in Los Angeles
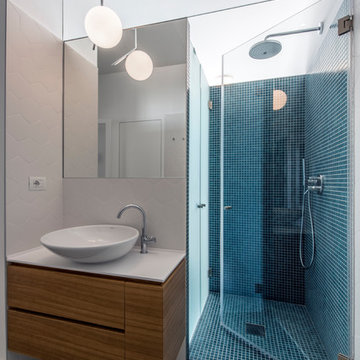
Vista del bagno, mosaico appiani per la doccia passante, e esagonale bianco per le pareti. Resina a pavimento. Vetro superiore per passaggio luce.
Mittelgroßes Klassisches Duschbad mit flächenbündigen Schrankfronten, hellen Holzschränken, bodengleicher Dusche, Wandtoilette, grünen Fliesen, Porzellanfliesen, weißer Wandfarbe, Betonboden, Aufsatzwaschbecken, Quarzwerkstein-Waschtisch, beigem Boden und Falttür-Duschabtrennung in Mailand
Mittelgroßes Klassisches Duschbad mit flächenbündigen Schrankfronten, hellen Holzschränken, bodengleicher Dusche, Wandtoilette, grünen Fliesen, Porzellanfliesen, weißer Wandfarbe, Betonboden, Aufsatzwaschbecken, Quarzwerkstein-Waschtisch, beigem Boden und Falttür-Duschabtrennung in Mailand

Mittelgroßes Stilmix Badezimmer En Suite mit Aufsatzwaschbecken, beigen Schränken, Waschtisch aus Holz, Löwenfuß-Badewanne, farbigen Fliesen, Mosaikfliesen, Duschbadewanne, bunten Wänden, Betonboden und Schrankfronten mit vertiefter Füllung in Madrid
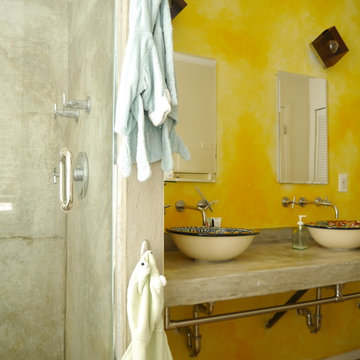
Photo: Nasozi Kakembo © 2015 Houzz
Mittelgroßes Stilmix Badezimmer En Suite mit Aufsatzwaschbecken, Beton-Waschbecken/Waschtisch, Terrakottafliesen, gelber Wandfarbe und Betonboden in New York
Mittelgroßes Stilmix Badezimmer En Suite mit Aufsatzwaschbecken, Beton-Waschbecken/Waschtisch, Terrakottafliesen, gelber Wandfarbe und Betonboden in New York
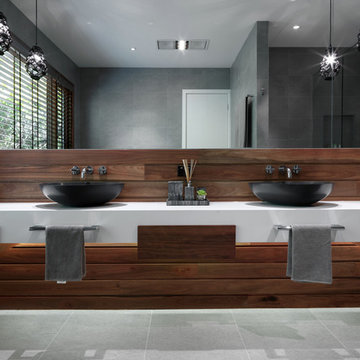
Encapsulating Australian coastal living in the ultra stylish seaside town of Portsea. Polished concrete floors, architectural stone walls, the interior design of this home is an eclectic mix of reclaimed timbers, natural woven fibres and organic shapes. In the bathroom, double Eclipse Basins in Nero finish contrast against the white vanity and timber wall panels.
Photo Credit: Andrew Wuttke

The first level bathroom includes a wood wall hung vanity bringing warmth to the space paired with calming natural stone bath and shower.
Photos by Eric Roth.
Construction by Ralph S. Osmond Company.
Green architecture by ZeroEnergy Design.
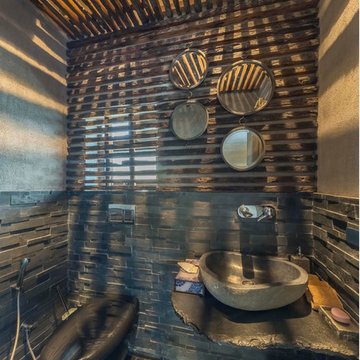
Kleines Uriges Badezimmer mit Wandtoilette, Steinfliesen, grauer Wandfarbe, Betonboden, Aufsatzwaschbecken und schwarzem Boden in Kalkutta

The Twin Peaks Passive House + ADU was designed and built to remain resilient in the face of natural disasters. Fortunately, the same great building strategies and design that provide resilience also provide a home that is incredibly comfortable and healthy while also visually stunning.
This home’s journey began with a desire to design and build a house that meets the rigorous standards of Passive House. Before beginning the design/ construction process, the homeowners had already spent countless hours researching ways to minimize their global climate change footprint. As with any Passive House, a large portion of this research was focused on building envelope design and construction. The wall assembly is combination of six inch Structurally Insulated Panels (SIPs) and 2x6 stick frame construction filled with blown in insulation. The roof assembly is a combination of twelve inch SIPs and 2x12 stick frame construction filled with batt insulation. The pairing of SIPs and traditional stick framing allowed for easy air sealing details and a continuous thermal break between the panels and the wall framing.
Beyond the building envelope, a number of other high performance strategies were used in constructing this home and ADU such as: battery storage of solar energy, ground source heat pump technology, Heat Recovery Ventilation, LED lighting, and heat pump water heating technology.
In addition to the time and energy spent on reaching Passivhaus Standards, thoughtful design and carefully chosen interior finishes coalesce at the Twin Peaks Passive House + ADU into stunning interiors with modern farmhouse appeal. The result is a graceful combination of innovation, durability, and aesthetics that will last for a century to come.
Despite the requirements of adhering to some of the most rigorous environmental standards in construction today, the homeowners chose to certify both their main home and their ADU to Passive House Standards. From a meticulously designed building envelope that tested at 0.62 ACH50, to the extensive solar array/ battery bank combination that allows designated circuits to function, uninterrupted for at least 48 hours, the Twin Peaks Passive House has a long list of high performance features that contributed to the completion of this arduous certification process. The ADU was also designed and built with these high standards in mind. Both homes have the same wall and roof assembly ,an HRV, and a Passive House Certified window and doors package. While the main home includes a ground source heat pump that warms both the radiant floors and domestic hot water tank, the more compact ADU is heated with a mini-split ductless heat pump. The end result is a home and ADU built to last, both of which are a testament to owners’ commitment to lessen their impact on the environment.
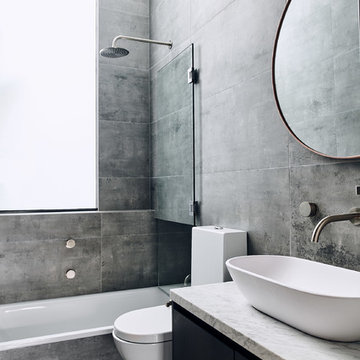
Modernes Badezimmer mit flächenbündigen Schrankfronten, schwarzen Schränken, Einbaubadewanne, Duschbadewanne, grauen Fliesen, grauer Wandfarbe, Betonboden, Aufsatzwaschbecken, grauem Boden und weißer Waschtischplatte in Melbourne

Großes Modernes Badezimmer En Suite mit flächenbündigen Schrankfronten, hellbraunen Holzschränken, Doppeldusche, Toilette mit Aufsatzspülkasten, grauen Fliesen, grauer Wandfarbe, Aufsatzwaschbecken, grauem Boden, Falttür-Duschabtrennung, schwarzer Waschtischplatte, Betonboden und Beton-Waschbecken/Waschtisch in Sonstige

The bathrooms in our homes are serene respites from busy lives. Exquisite cabinets and plumbing hardware complement the subtle stone and tile palette.
Photo by Nat Rea Photography
Badezimmer mit Betonboden und Aufsatzwaschbecken Ideen und Design
1