Badezimmer mit offener Dusche und Betonboden Ideen und Design
Suche verfeinern:
Budget
Sortieren nach:Heute beliebt
1 – 20 von 1.571 Fotos
1 von 3

Avesha Michael
Kleines Modernes Badezimmer En Suite mit flächenbündigen Schrankfronten, hellen Holzschränken, offener Dusche, Toilette mit Aufsatzspülkasten, weißen Fliesen, Marmorfliesen, weißer Wandfarbe, Betonboden, Einbauwaschbecken, Quarzwerkstein-Waschtisch, grauem Boden, offener Dusche und weißer Waschtischplatte in Los Angeles
Kleines Modernes Badezimmer En Suite mit flächenbündigen Schrankfronten, hellen Holzschränken, offener Dusche, Toilette mit Aufsatzspülkasten, weißen Fliesen, Marmorfliesen, weißer Wandfarbe, Betonboden, Einbauwaschbecken, Quarzwerkstein-Waschtisch, grauem Boden, offener Dusche und weißer Waschtischplatte in Los Angeles

Ingmar Kurth, Frankfurt am Main
Mittelgroßes Modernes Duschbad mit türkisfarbenen Schränken, offener Dusche, grauer Wandfarbe, Betonboden, Trogwaschbecken, grauem Boden, offener Dusche, weißer Waschtischplatte und flächenbündigen Schrankfronten in Frankfurt am Main
Mittelgroßes Modernes Duschbad mit türkisfarbenen Schränken, offener Dusche, grauer Wandfarbe, Betonboden, Trogwaschbecken, grauem Boden, offener Dusche, weißer Waschtischplatte und flächenbündigen Schrankfronten in Frankfurt am Main

Klassisches Badezimmer mit dunklen Holzschränken, offener Dusche, weißen Fliesen, weißer Wandfarbe, Betonboden, Unterbauwaschbecken, offener Dusche und Schrankfronten im Shaker-Stil in San Francisco

Faire l’acquisition de surfaces sous les toits nécessite parfois une faculté de projection importante, ce qui fut le cas pour nos clients du projet Timbaud.
Initialement configuré en deux « chambres de bonnes », la réunion de ces deux dernières et l’ouverture des volumes a permis de transformer l’ensemble en un appartement deux pièces très fonctionnel et lumineux.
Avec presque 41m2 au sol (29m2 carrez), les rangements ont été maximisés dans tous les espaces avec notamment un grand dressing dans la chambre, la cuisine ouverte sur le salon séjour, et la salle d’eau séparée des sanitaires, le tout baigné de lumière naturelle avec une vue dégagée sur les toits de Paris.
Tout en prenant en considération les problématiques liées au diagnostic énergétique initialement très faible, cette rénovation allie esthétisme, optimisation et performances actuelles dans un soucis du détail pour cet appartement destiné à la location.
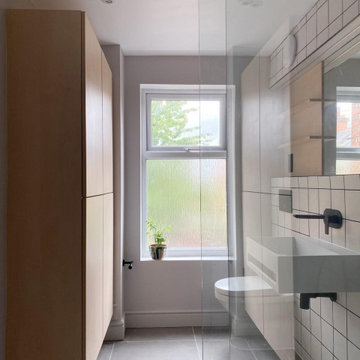
Skandinavisches Kinderbad mit offener Dusche, weißen Fliesen, Keramikfliesen, weißer Wandfarbe, Betonboden, grauem Boden, offener Dusche und Einzelwaschbecken in Sonstige

Clean modern lines in the kids bathroom.
Kleines Modernes Kinderbad mit verzierten Schränken, schwarzen Schränken, offener Dusche, Toilette mit Aufsatzspülkasten, schwarz-weißen Fliesen, Keramikfliesen, weißer Wandfarbe, Betonboden, Aufsatzwaschbecken, Mineralwerkstoff-Waschtisch, schwarzem Boden, offener Dusche, weißer Waschtischplatte, Wandnische, Einzelwaschbecken und schwebendem Waschtisch in Sonstige
Kleines Modernes Kinderbad mit verzierten Schränken, schwarzen Schränken, offener Dusche, Toilette mit Aufsatzspülkasten, schwarz-weißen Fliesen, Keramikfliesen, weißer Wandfarbe, Betonboden, Aufsatzwaschbecken, Mineralwerkstoff-Waschtisch, schwarzem Boden, offener Dusche, weißer Waschtischplatte, Wandnische, Einzelwaschbecken und schwebendem Waschtisch in Sonstige

Photos: Ed Gohlich
Großes Modernes Badezimmer En Suite mit flächenbündigen Schrankfronten, Unterbauwanne, offener Dusche, grauen Fliesen, Steinfliesen, weißer Wandfarbe, Betonboden, Unterbauwaschbecken, Quarzwerkstein-Waschtisch, grauem Boden, offener Dusche und schwarzer Waschtischplatte in San Diego
Großes Modernes Badezimmer En Suite mit flächenbündigen Schrankfronten, Unterbauwanne, offener Dusche, grauen Fliesen, Steinfliesen, weißer Wandfarbe, Betonboden, Unterbauwaschbecken, Quarzwerkstein-Waschtisch, grauem Boden, offener Dusche und schwarzer Waschtischplatte in San Diego

Großes Modernes Badezimmer En Suite mit freistehender Badewanne, grauen Fliesen, weißer Wandfarbe, Trogwaschbecken, grauem Boden, grauer Waschtischplatte, offenen Schränken, offener Dusche, Wandtoilette, Zementfliesen, Betonboden, Beton-Waschbecken/Waschtisch und offener Dusche in Los Angeles

Axiom Desert House by Turkel Design in Palm Springs, California ; Photo by Chase Daniel ; fixtures by CEA, surfaces, integrated sinks, and groutless shower from Corian, windows from Marvin, tile by Bisazza
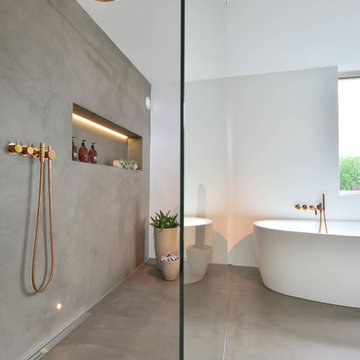
Mittelgroßes Modernes Duschbad mit freistehender Badewanne, offener Dusche, weißer Wandfarbe, Betonboden, grauem Boden und offener Dusche in Sonstige
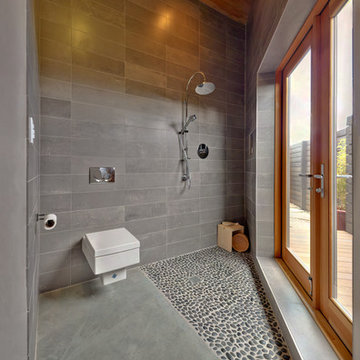
The perspective required to capture the full view distorts the image but perhaps you can imagine. The door on the right is a standard 6' x 6'8" french door. Hansa shower, Gerberit wall mounted toilet, ceramic wall tile, river stone shower floor, concrete floor
See our website for immersive virtual tours of this and other projects.
Construction and photography by Thomas Soule of Sustainable Builders llc
Design by EDGE Architects
Visit sustainablebuilders.net to explore virtual tours of this project as well as others.
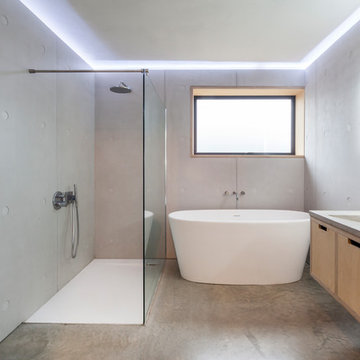
Steve lancefield
Mittelgroßes Modernes Badezimmer En Suite mit flächenbündigen Schrankfronten, hellen Holzschränken, freistehender Badewanne, offener Dusche, grauer Wandfarbe, Betonboden, Beton-Waschbecken/Waschtisch, grauem Boden, grauen Fliesen, integriertem Waschbecken und offener Dusche in London
Mittelgroßes Modernes Badezimmer En Suite mit flächenbündigen Schrankfronten, hellen Holzschränken, freistehender Badewanne, offener Dusche, grauer Wandfarbe, Betonboden, Beton-Waschbecken/Waschtisch, grauem Boden, grauen Fliesen, integriertem Waschbecken und offener Dusche in London
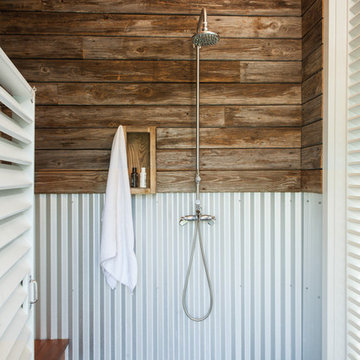
Outside Shower photo by Andrew Sherman. www.AndrewSherman.co
Kleines Maritimes Badezimmer mit dunklen Holzschränken, offener Dusche, Betonboden und Falttür-Duschabtrennung in Sonstige
Kleines Maritimes Badezimmer mit dunklen Holzschränken, offener Dusche, Betonboden und Falttür-Duschabtrennung in Sonstige
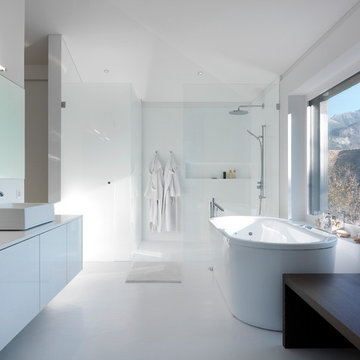
clear and simple forms. The simplicity and architectural dialogue between form and function are the theme for inside and outside. Walnut bench that stretches under the wide windows along the entire length of the bath a, the window continues as a narrow band. The white high gloss acrylic surface of the Vanity. Leicht Program Luna-AG, with electrical drawers SensoMatic, Find a Leicht Showroom http://www.leicht.com/en-us/find-a-showroom/
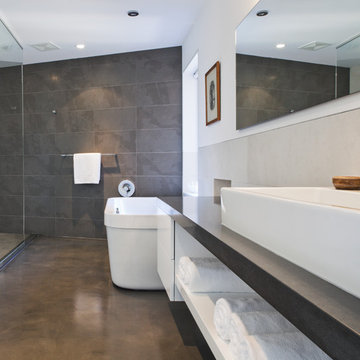
With a clear connection between the home and the Pacific Ocean beyond, this modern dwelling provides a west coast retreat for a young family. Forethought was given to future green advancements such as being completely solar ready and having plans in place to install a living green roof. Generous use of fully retractable window walls allow sea breezes to naturally cool living spaces which extend into the outdoors. Indoor air is filtered through an exchange system, providing a healthier air quality. Concrete surfaces on floors and walls add strength and ease of maintenance. Personality is expressed with the punches of colour seen in the Italian made and designed kitchen and furnishings within the home. Thoughtful consideration was given to areas committed to the clients’ hobbies and lifestyle.
photography by www.robcampbellphotography.com

The modest, single-floor house is designed to afford spectacular views of the Blue Ridge Mountains. Set in the idyllic Virginia countryside, distinct “pavilions” serve different functions: the living room is the center of the home; bedroom suites surround an entry courtyard; a studio/guest suite sits atop the garage; a screen house rests quietly adjacent to a 60-foot lap pool. The abstracted Virginia farmhouse aesthetic roots the building in its local context while offering a quiet backdrop for the family’s daily life and for their extensive folk art collection.
Constructed of concrete-filled styrofoam insulation blocks faced with traditional stucco, and heated by radiant concrete floors, the house is energy efficient and extremely solid in its construction.
Metropolitan Home magazine, 2002 "Home of the Year"
Photo: Peter Vanderwarker

The Cook house at The Sea Ranch was designed to meet the needs of an active family with two young children, who wanted to take full advantage of coastal living. As The Sea Ranch reaches full build-out, the major design challenge is to create a sense of shelter and privacy amid an expansive meadow and between neighboring houses. A T-shaped floor plan was positioned to take full advantage of unobstructed ocean views and create sheltered outdoor spaces . Windows were positioned to let in maximum natural light, capture ridge and ocean views , while minimizing the sight of nearby structures and roadways from the principle spaces. The interior finishes are simple and warm, echoing the surrounding natural beauty. Scuba diving, hiking, and beach play meant a significant amount of sand would accompany the family home from their outings, so the architect designed an outdoor shower and an adjacent mud room to help contain the outdoor elements. Durable finishes such as the concrete floors are up to the challenge. The home is a tranquil vessel that cleverly accommodates both active engagement and calm respite from a busy weekday schedule.

Reconfiguration of the original bathroom creates a private ensuite for the master bedroom.
Mittelgroßes Modernes Badezimmer mit flächenbündigen Schrankfronten, hellen Holzschränken, offener Dusche, Toilette mit Aufsatzspülkasten, weißen Fliesen, Keramikfliesen, weißer Wandfarbe, Betonboden, integriertem Waschbecken, Mineralwerkstoff-Waschtisch, grünem Boden, offener Dusche, weißer Waschtischplatte, Doppelwaschbecken und schwebendem Waschtisch in Sydney
Mittelgroßes Modernes Badezimmer mit flächenbündigen Schrankfronten, hellen Holzschränken, offener Dusche, Toilette mit Aufsatzspülkasten, weißen Fliesen, Keramikfliesen, weißer Wandfarbe, Betonboden, integriertem Waschbecken, Mineralwerkstoff-Waschtisch, grünem Boden, offener Dusche, weißer Waschtischplatte, Doppelwaschbecken und schwebendem Waschtisch in Sydney

Mittelgroßes Klassisches Badezimmer En Suite mit profilierten Schrankfronten, blauen Schränken, offener Dusche, Wandtoilette mit Spülkasten, blauen Fliesen, Porzellanfliesen, blauer Wandfarbe, Betonboden, Unterbauwaschbecken, Quarzit-Waschtisch, beigem Boden, Falttür-Duschabtrennung, weißer Waschtischplatte, Duschbank, Doppelwaschbecken und eingebautem Waschtisch in Chicago
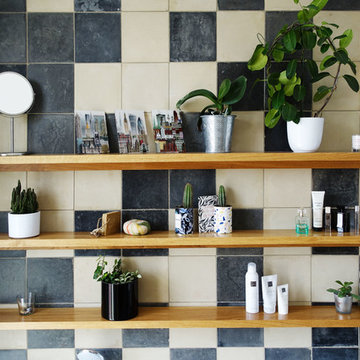
Baignoire et douche.
Cécile Gruet
Großes Modernes Badezimmer En Suite mit flächenbündigen Schrankfronten, hellen Holzschränken, Einbaubadewanne, offener Dusche, farbigen Fliesen, Zementfliesen, Betonboden, Waschtischkonsole, Mineralwerkstoff-Waschtisch, grauem Boden und weißer Waschtischplatte in Sonstige
Großes Modernes Badezimmer En Suite mit flächenbündigen Schrankfronten, hellen Holzschränken, Einbaubadewanne, offener Dusche, farbigen Fliesen, Zementfliesen, Betonboden, Waschtischkonsole, Mineralwerkstoff-Waschtisch, grauem Boden und weißer Waschtischplatte in Sonstige
Badezimmer mit offener Dusche und Betonboden Ideen und Design
1