Badezimmer mit Kalkstein und blauem Boden Ideen und Design
Suche verfeinern:
Budget
Sortieren nach:Heute beliebt
1 – 20 von 48 Fotos
1 von 3
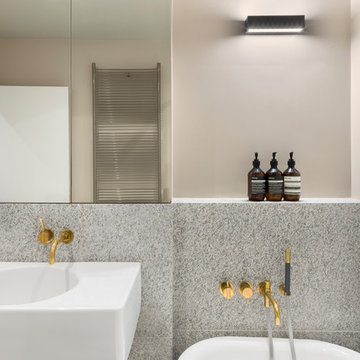
Andrew Meredith
Kleines Industrial Kinderbad mit flächenbündigen Schrankfronten, weißen Schränken, Wandtoilette, grauer Wandfarbe, Kalkstein, Wandwaschbecken und blauem Boden in London
Kleines Industrial Kinderbad mit flächenbündigen Schrankfronten, weißen Schränken, Wandtoilette, grauer Wandfarbe, Kalkstein, Wandwaschbecken und blauem Boden in London
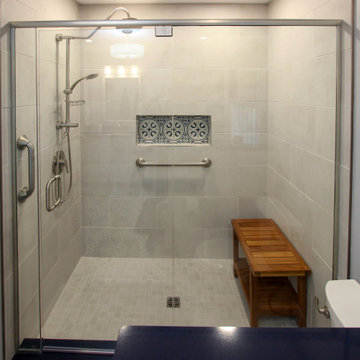
In this master bathroom, a large built in jetted tub was removed and replaced with a freestanding tub. Deco floor tile was used to add character. To create more function to the space, a linen cabinet and pullout hamper were added along with a tall bookcase cabinet for additional storage. The wall between the tub and shower/toilet area was removed to help spread natural light and open up the space. The master bath also now has a larger shower space with a Pulse shower unit and custom shower door.

Großes Landhausstil Badezimmer En Suite mit Schrankfronten im Shaker-Stil, blauen Schränken, Duschnische, Toilette mit Aufsatzspülkasten, weißen Fliesen, Kalkfliesen, Kalkstein, integriertem Waschbecken, Mineralwerkstoff-Waschtisch, blauem Boden, Schiebetür-Duschabtrennung, weißer Waschtischplatte, Duschbank, Einzelwaschbecken, freistehendem Waschtisch, Tapetendecke, Tapetenwänden und weißer Wandfarbe in Chicago
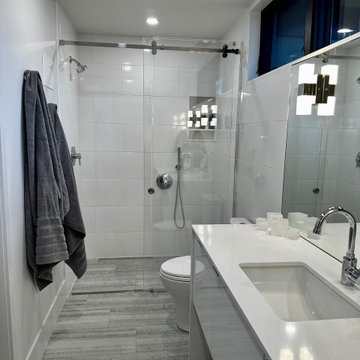
Guest bathroom with clerestory windows to let light in but allow for privacy still. Grohe faucets and Kohler sink. Flooring is Honed Wooden Blue Petraslate.
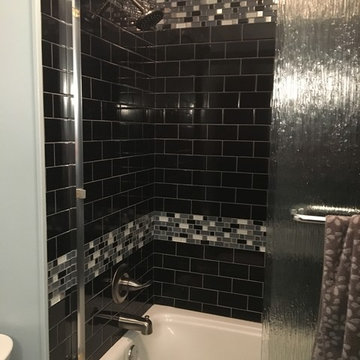
Kleines Klassisches Kinderbad mit verzierten Schränken, braunen Schränken, Badewanne in Nische, Wandtoilette mit Spülkasten, schwarzen Fliesen, Metrofliesen, blauer Wandfarbe, Kalkstein, Trogwaschbecken, Waschtisch aus Holz, blauem Boden und Schiebetür-Duschabtrennung in Kolumbus
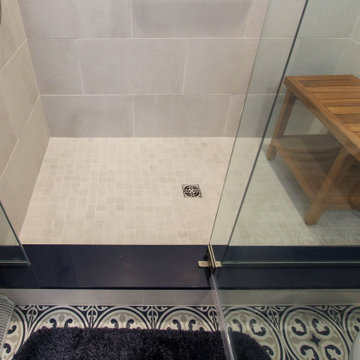
In this master bathroom, a large built in jetted tub was removed and replaced with a freestanding tub. Deco floor tile was used to add character. To create more function to the space, a linen cabinet and pullout hamper were added along with a tall bookcase cabinet for additional storage. The wall between the tub and shower/toilet area was removed to help spread natural light and open up the space. The master bath also now has a larger shower space with a Pulse shower unit and custom shower door.
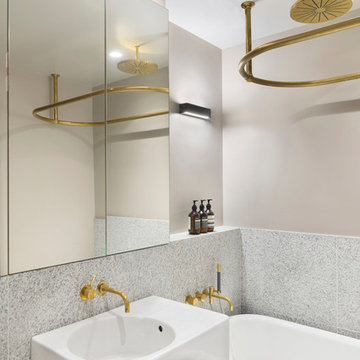
Andrew Meredith
Kleines Industrial Kinderbad mit flächenbündigen Schrankfronten, weißen Schränken, Wandtoilette, grauer Wandfarbe, Kalkstein, Wandwaschbecken und blauem Boden in London
Kleines Industrial Kinderbad mit flächenbündigen Schrankfronten, weißen Schränken, Wandtoilette, grauer Wandfarbe, Kalkstein, Wandwaschbecken und blauem Boden in London
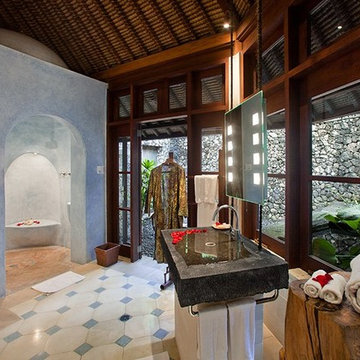
Moroccan/ Balinese Bath room
Asiatisches Badezimmer mit Duschnische, beigen Fliesen, Kalkfliesen, Kalkstein, blauem Boden und offener Dusche
Asiatisches Badezimmer mit Duschnische, beigen Fliesen, Kalkfliesen, Kalkstein, blauem Boden und offener Dusche
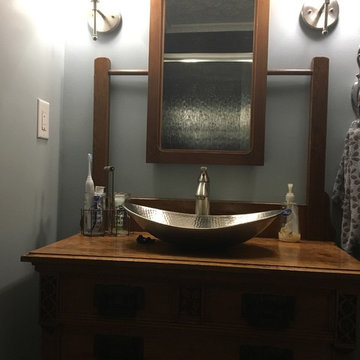
Kleines Uriges Kinderbad mit verzierten Schränken, braunen Schränken, Badewanne in Nische, Wandtoilette mit Spülkasten, schwarzen Fliesen, Metrofliesen, blauer Wandfarbe, Kalkstein, Trogwaschbecken, Waschtisch aus Holz, blauem Boden und Schiebetür-Duschabtrennung in Kolumbus
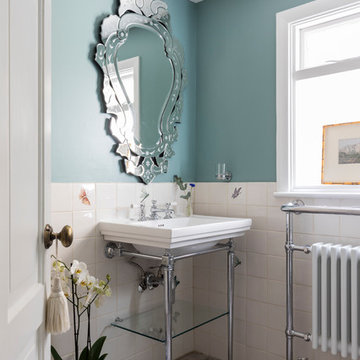
Mittelgroßes Landhaus Badezimmer mit Schrankfronten im Shaker-Stil, blauen Schränken, Kalkstein und blauem Boden in London
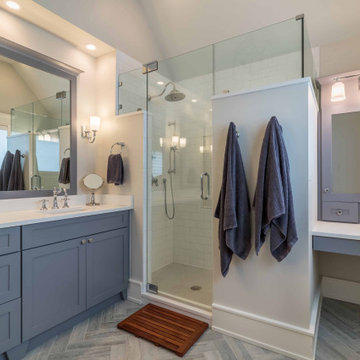
Großes Landhaus Badezimmer En Suite mit Schrankfronten im Shaker-Stil, blauen Schränken, Duschnische, Toilette mit Aufsatzspülkasten, weißen Fliesen, Kalkfliesen, Kalkstein, integriertem Waschbecken, Mineralwerkstoff-Waschtisch, blauem Boden, Schiebetür-Duschabtrennung, weißer Waschtischplatte, Duschbank, Einzelwaschbecken, freistehendem Waschtisch, Tapetendecke, Tapetenwänden und weißer Wandfarbe in Chicago
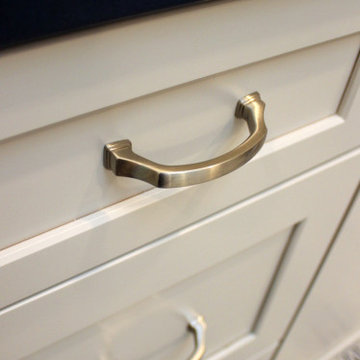
In this master bathroom, a large built in jetted tub was removed and replaced with a freestanding tub. Deco floor tile was used to add character. To create more function to the space, a linen cabinet and pullout hamper were added along with a tall bookcase cabinet for additional storage. The wall between the tub and shower/toilet area was removed to help spread natural light and open up the space. The master bath also now has a larger shower space with a Pulse shower unit and custom shower door.
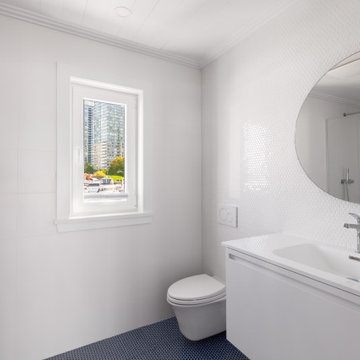
Mittelgroßes Modernes Duschbad mit flächenbündigen Schrankfronten, weißen Schränken, Eckdusche, Toilette mit Aufsatzspülkasten, weißen Fliesen, Keramikfliesen, weißer Wandfarbe, Kalkstein, Unterbauwaschbecken, Waschtisch aus Holz, Falttür-Duschabtrennung, brauner Waschtischplatte und blauem Boden in Vancouver
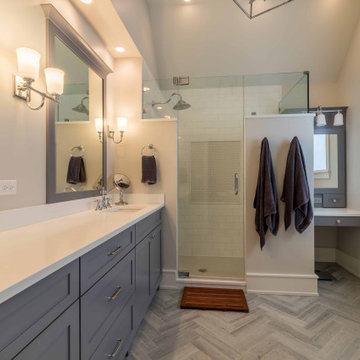
Großes Country Badezimmer En Suite mit Schrankfronten im Shaker-Stil, blauen Schränken, Duschnische, Toilette mit Aufsatzspülkasten, weißen Fliesen, Kalkfliesen, Kalkstein, integriertem Waschbecken, Mineralwerkstoff-Waschtisch, blauem Boden, Schiebetür-Duschabtrennung, weißer Waschtischplatte, Duschbank, Einzelwaschbecken, freistehendem Waschtisch, Tapetendecke, Tapetenwänden und weißer Wandfarbe in Chicago
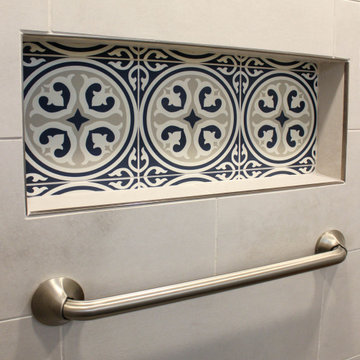
In this master bathroom, a large built in jetted tub was removed and replaced with a freestanding tub. Deco floor tile was used to add character. To create more function to the space, a linen cabinet and pullout hamper were added along with a tall bookcase cabinet for additional storage. The wall between the tub and shower/toilet area was removed to help spread natural light and open up the space. The master bath also now has a larger shower space with a Pulse shower unit and custom shower door.
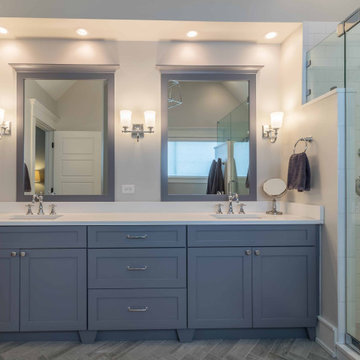
Großes Landhausstil Badezimmer En Suite mit Schrankfronten im Shaker-Stil, blauen Schränken, Duschnische, Toilette mit Aufsatzspülkasten, weißen Fliesen, Kalkfliesen, Kalkstein, integriertem Waschbecken, Mineralwerkstoff-Waschtisch, blauem Boden, Schiebetür-Duschabtrennung, weißer Waschtischplatte, Duschbank, Einzelwaschbecken, freistehendem Waschtisch, Tapetendecke, Tapetenwänden und weißer Wandfarbe in Chicago
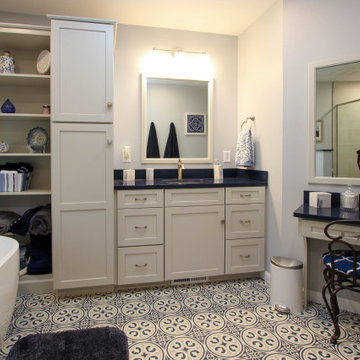
In this master bathroom, a large built in jetted tub was removed and replaced with a freestanding tub. Deco floor tile was used to add character. To create more function to the space, a linen cabinet and pullout hamper were added along with a tall bookcase cabinet for additional storage. The wall between the tub and shower/toilet area was removed to help spread natural light and open up the space. The master bath also now has a larger shower space with a Pulse shower unit and custom shower door.
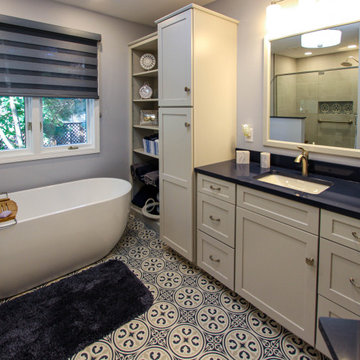
In this master bathroom, a large built in jetted tub was removed and replaced with a freestanding tub. Deco floor tile was used to add character. To create more function to the space, a linen cabinet and pullout hamper were added along with a tall bookcase cabinet for additional storage. The wall between the tub and shower/toilet area was removed to help spread natural light and open up the space. The master bath also now has a larger shower space with a Pulse shower unit and custom shower door.
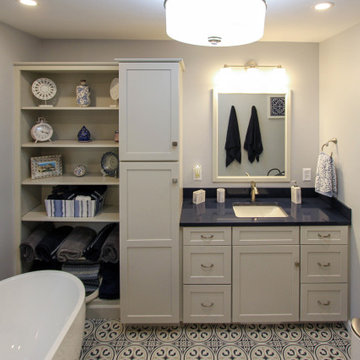
In this master bathroom, a large built in jetted tub was removed and replaced with a freestanding tub. Deco floor tile was used to add character. To create more function to the space, a linen cabinet and pullout hamper were added along with a tall bookcase cabinet for additional storage. The wall between the tub and shower/toilet area was removed to help spread natural light and open up the space. The master bath also now has a larger shower space with a Pulse shower unit and custom shower door.
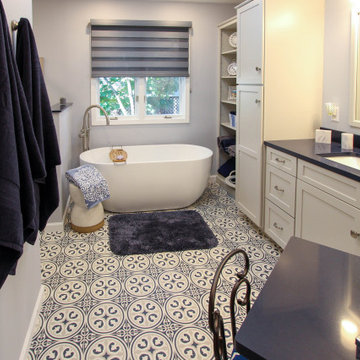
In this master bathroom, a large built in jetted tub was removed and replaced with a freestanding tub. Deco floor tile was used to add character. To create more function to the space, a linen cabinet and pullout hamper were added along with a tall bookcase cabinet for additional storage. The wall between the tub and shower/toilet area was removed to help spread natural light and open up the space. The master bath also now has a larger shower space with a Pulse shower unit and custom shower door.
Badezimmer mit Kalkstein und blauem Boden Ideen und Design
1