Badezimmer mit blauen Schränken und Eckdusche Ideen und Design
Suche verfeinern:
Budget
Sortieren nach:Heute beliebt
1 – 20 von 2.326 Fotos

Modern master bathroom featuring large format Carrara porcelain tiles, herringbone marble flooring, and custom navy vanity.
Mittelgroßes Modernes Badezimmer En Suite mit Schrankfronten im Shaker-Stil, blauen Schränken, Eckdusche, farbigen Fliesen, Porzellanfliesen, Marmorboden, Marmor-Waschbecken/Waschtisch, grauem Boden, Falttür-Duschabtrennung, weißer Waschtischplatte, Duschbank, Doppelwaschbecken und freistehendem Waschtisch in Los Angeles
Mittelgroßes Modernes Badezimmer En Suite mit Schrankfronten im Shaker-Stil, blauen Schränken, Eckdusche, farbigen Fliesen, Porzellanfliesen, Marmorboden, Marmor-Waschbecken/Waschtisch, grauem Boden, Falttür-Duschabtrennung, weißer Waschtischplatte, Duschbank, Doppelwaschbecken und freistehendem Waschtisch in Los Angeles

Mittelgroßes Klassisches Badezimmer En Suite mit Schrankfronten im Shaker-Stil, blauen Schränken, weißer Wandfarbe, Unterbauwaschbecken, grauem Boden, weißer Waschtischplatte, Doppelwaschbecken, Porzellan-Bodenfliesen, Quarzit-Waschtisch, freistehendem Waschtisch, Eckdusche, grauen Fliesen, Porzellanfliesen, Falttür-Duschabtrennung und Duschbank in San Francisco

The homeowners wanted to improve the layout and function of their tired 1980’s bathrooms. The master bath had a huge sunken tub that took up half the floor space and the shower was tiny and in small room with the toilet. We created a new toilet room and moved the shower to allow it to grow in size. This new space is far more in tune with the client’s needs. The kid’s bath was a large space. It only needed to be updated to today’s look and to flow with the rest of the house. The powder room was small, adding the pedestal sink opened it up and the wallpaper and ship lap added the character that it needed

Andrea Rugg Photography
Kleines Klassisches Kinderbad mit blauen Schränken, Eckdusche, Wandtoilette mit Spülkasten, schwarz-weißen Fliesen, Keramikfliesen, blauer Wandfarbe, Marmorboden, Unterbauwaschbecken, Quarzwerkstein-Waschtisch, grauem Boden, Falttür-Duschabtrennung, weißer Waschtischplatte und Schrankfronten im Shaker-Stil in Minneapolis
Kleines Klassisches Kinderbad mit blauen Schränken, Eckdusche, Wandtoilette mit Spülkasten, schwarz-weißen Fliesen, Keramikfliesen, blauer Wandfarbe, Marmorboden, Unterbauwaschbecken, Quarzwerkstein-Waschtisch, grauem Boden, Falttür-Duschabtrennung, weißer Waschtischplatte und Schrankfronten im Shaker-Stil in Minneapolis

Guest Bathroom. One of the best transformations!
Photo Credit: www.megmulloy.com
Klassisches Duschbad mit flächenbündigen Schrankfronten, blauen Schränken, Eckdusche, weißen Fliesen, Metrofliesen, weißer Wandfarbe, Aufsatzwaschbecken, schwarzem Boden und Falttür-Duschabtrennung in Austin
Klassisches Duschbad mit flächenbündigen Schrankfronten, blauen Schränken, Eckdusche, weißen Fliesen, Metrofliesen, weißer Wandfarbe, Aufsatzwaschbecken, schwarzem Boden und Falttür-Duschabtrennung in Austin

Primary bathroom remodel with steel blue double vanity and tower linen cabinet, quartz countertop, petite free-standing soaking tub, custom shower with floating bench and glass doors, herringbone porcelain tile floor, v-groove wall paneling, white ceramic subway tile in shower, and a beautiful color palette of blues, taupes, creams and sparkly chrome.

Bright and fun bathroom featuring a floating, navy, custom vanity, decorative, patterned, floor tile that leads into a step down shower with a linear drain. The transom window above the vanity adds natural light to the space.
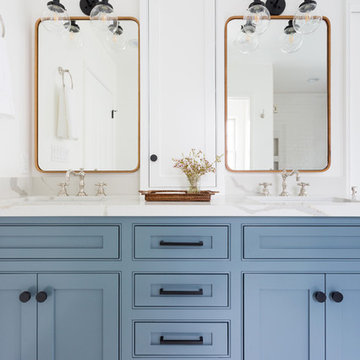
Master Bathroom Addition with custom double vanity.
White herringbone tile with white wall subway tile. white pebble shower floor tile. Walnut rounded vanity mirrors. Brizo Fixtures. Cabinet hardware by School House Electric. Photo Credit: Amy Bartlam

Großes Maritimes Badezimmer En Suite mit Schrankfronten im Shaker-Stil, blauen Schränken, freistehender Badewanne, Eckdusche, Toilette mit Aufsatzspülkasten, grauen Fliesen, Keramikfliesen, blauer Wandfarbe, Mosaik-Bodenfliesen, Unterbauwaschbecken, Quarzit-Waschtisch, weißem Boden, Falttür-Duschabtrennung, grauer Waschtischplatte, Wandnische, Doppelwaschbecken, eingebautem Waschtisch, gewölbter Decke und Tapetenwänden in Orange County
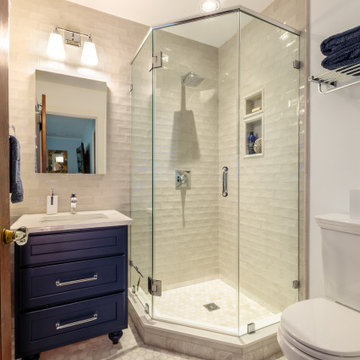
This petite en-suite guest bath was a small second story addition to a Tudor home. We used classic hexagon marble floor tiles and pale gray subway tiles across the entire wall to keep the design timeless. The navy vanity and sparkling Polished Chrome fixtures add pops of visual interest to this functional new space.

Even NFL players should have grab bars in the shower, and this one is no exception. Anyone who slips will grab the first thing they can. Even our towel bars serve as grab bars. All showers are curbless unless, as in this case, it's a loft, so it was impossible to recess the floor.
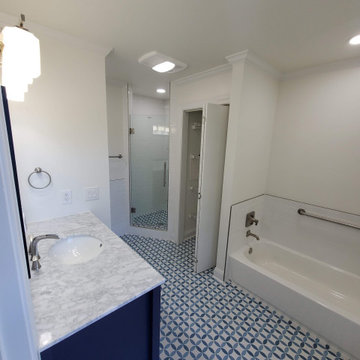
Master bath upgrade
Mittelgroßes Badezimmer En Suite mit blauen Schränken, Einbaubadewanne, Eckdusche, Wandtoilette mit Spülkasten, weißen Fliesen, Keramikfliesen, weißer Wandfarbe, Keramikboden, Unterbauwaschbecken, Quarzit-Waschtisch, blauem Boden, Falttür-Duschabtrennung, grauer Waschtischplatte, Einzelwaschbecken und freistehendem Waschtisch in Nashville
Mittelgroßes Badezimmer En Suite mit blauen Schränken, Einbaubadewanne, Eckdusche, Wandtoilette mit Spülkasten, weißen Fliesen, Keramikfliesen, weißer Wandfarbe, Keramikboden, Unterbauwaschbecken, Quarzit-Waschtisch, blauem Boden, Falttür-Duschabtrennung, grauer Waschtischplatte, Einzelwaschbecken und freistehendem Waschtisch in Nashville

This medium-sized bathroom had ample space to create a luxurious bathroom for this young professional couple with 3 young children. My clients really wanted a place to unplug and relax where they could retreat and recharge.
New cabinets were a must with customized interiors to reduce cluttered countertops and make morning routines easier and more organized. We selected Hale Navy for the painted finish with an upscale recessed panel door. Honey bronze hardware is a nice contrast to the navy paint instead of an expected brushed silver. For storage, a grooming center to organize hair dryer, curling iron and brushes keeps everything in place for morning routines. On the opposite, a pull-out organizer outfitted with trays for smaller personal items keeps everything at the fingertips. I included a pull-out hamper to keep laundry and towels off the floor. Another design detail I like to include is drawers in the sink cabinets. It is much better to have drawers notched for the plumbing when organizing bathroom products instead of filling up a large base cabinet.
The room already had beautiful windows and was bathed in natural light from an existing skylight. I enhanced the natural lighting with some recessed can lights, a light in the shower as well as sconces around the mirrored medicine cabinets. The best thing about the medicine cabinets is not only the additional storage but when both doors are opened you can see the back of your head. The inside of the cabinet doors are mirrored. Honey Bronze sconces are perfect lighting at the vanity for makeup and shaving.
A larger shower for my very tall client with a built-in bench was a priority for this bathroom. I recommend stream showers whenever designing a bathroom and my client loved the idea of that feature as a surprise for his wife. Steam adds to the wellness and health aspect of any good bathroom design. We were able to access a small closet space just behind the shower a perfect spot for the steam unit. In addition to the steam, a handheld shower is another “standard” item in our shower designs. I like to locate these near a bench so you can sit while you target sore shoulder and back muscles. Another benefit is the cleanability of the shower walls and being able to take a quick shower without getting your hair wet. The slide bar is just the thing to accommodate different heights.
For Mrs., a tub for soaking and relaxing were the main ingredients required for this remodel. Here I specified a Bain Ultra freestanding tub complete with air massage, chromatherapy, and a heated backrest. The tub filer is floor mounted and adds another element of elegance to the bath. I located the tub in a bay window so the bather can enjoy the beautiful view out of the window. It is also a great way to relax after a round of golf. Either way, both of my clients can enjoy the benefits of this tub.
The tiles selected for the shower and the lower walls of the bathroom are slightly oversized subway tiles in a clean and bright white. The floors are 12x24 porcelain marble. The shower floor features a flat-cut marble pebble tile. Behind the vanity, the wall is tiled with Zellige tile in a herringbone pattern. The colors of the tile connect all the colors used in the bath.
The final touches of elegance and luxury to complete our design, are the soft lilac paint on the walls, the mix of metal materials on the faucets, cabinet hardware, lighting, and yes, an oversized heated towel warmer complete with robe hooks.
This truly is a space for rejuvenation and wellness.

Complementing the deep blue cabinets, we chose a palette of watery blue accents, including a glass tile vanity wall in a trapezoid pattern that acts as a striking feature in the room. Clean quartz countertops offer low maintenance and allow the tile wall to stand out in its glimmering beauty.
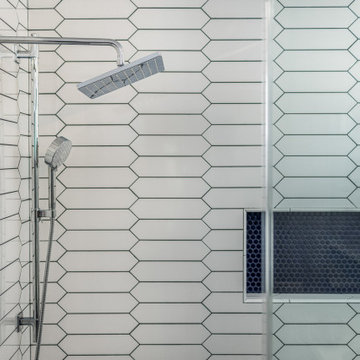
This stunning master shower is featuring white Paloma Cotton Glossy picket tiles paired with blue penny round shower tile flooring and a tile niche from Bedrosians. All of the fixtures and hardware in this bathroom are chrome with a rainfall showerhead and hand shower column from Kohler.
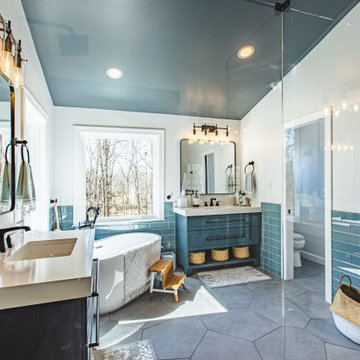
Indulge in the modern sophistication of this dark and luxurious bathroom. With its dual vanities, elegant bath tub, and captivating mirrors, this space is a testament to impeccable design. The carefully designed lighting scheme and dark color palette create a sense of intimacy and serenity, ensuring a truly indulgent experience.
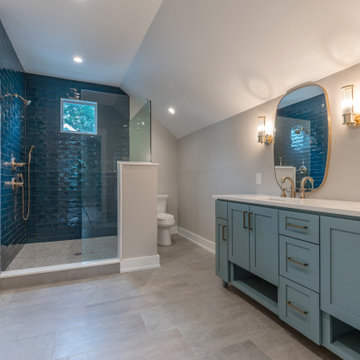
Großes Country Duschbad mit Schrankfronten im Shaker-Stil, blauen Schränken, Eckdusche, Toilette mit Aufsatzspülkasten, beigen Fliesen, Keramikfliesen, beiger Wandfarbe, Porzellan-Bodenfliesen, Unterbauwaschbecken, Granit-Waschbecken/Waschtisch, grauem Boden, Falttür-Duschabtrennung, weißer Waschtischplatte, Wandnische, Doppelwaschbecken und eingebautem Waschtisch in Philadelphia
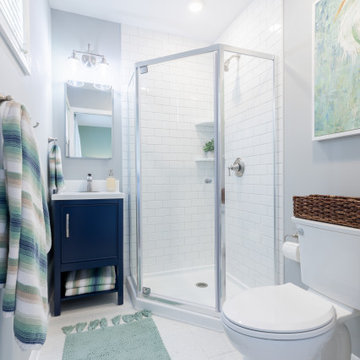
Kleines Klassisches Badezimmer En Suite mit Schrankfronten im Shaker-Stil, blauen Schränken, Eckdusche, grauen Fliesen, Keramikboden, Quarzwerkstein-Waschtisch, weißem Boden, Falttür-Duschabtrennung und weißer Waschtischplatte in Philadelphia
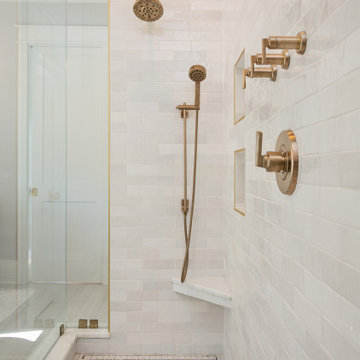
Mittelgroßes Maritimes Kinderbad mit Schrankfronten im Shaker-Stil, blauen Schränken, Badewanne in Nische, Eckdusche, Wandtoilette mit Spülkasten, Metrofliesen, weißer Wandfarbe, Mosaik-Bodenfliesen, Marmor-Waschbecken/Waschtisch, weißem Boden, Duschvorhang-Duschabtrennung, weißer Waschtischplatte, Einzelwaschbecken, eingebautem Waschtisch und Tapetenwänden in Charleston
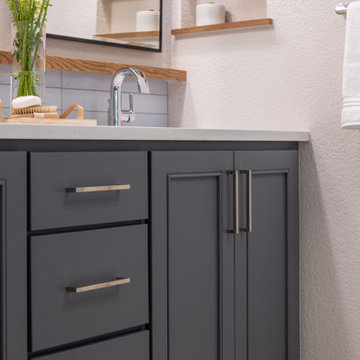
Vanity Wall Detail
Klassisches Badezimmer En Suite mit blauen Schränken, freistehender Badewanne, Eckdusche, blauen Fliesen, weißer Wandfarbe, Porzellan-Bodenfliesen, Unterbauwaschbecken, Quarzit-Waschtisch, grauem Boden, Falttür-Duschabtrennung, weißer Waschtischplatte, Doppelwaschbecken und eingebautem Waschtisch in Denver
Klassisches Badezimmer En Suite mit blauen Schränken, freistehender Badewanne, Eckdusche, blauen Fliesen, weißer Wandfarbe, Porzellan-Bodenfliesen, Unterbauwaschbecken, Quarzit-Waschtisch, grauem Boden, Falttür-Duschabtrennung, weißer Waschtischplatte, Doppelwaschbecken und eingebautem Waschtisch in Denver
Badezimmer mit blauen Schränken und Eckdusche Ideen und Design
1