Badezimmer mit blauen Schränken und Einbauwaschbecken Ideen und Design
Suche verfeinern:
Budget
Sortieren nach:Heute beliebt
1 – 20 von 1.510 Fotos

Barbara Brown Photography
Mittelgroßes Modernes Badezimmer En Suite mit blauen Schränken, freistehender Badewanne, bodengleicher Dusche, farbigen Fliesen, Porzellanfliesen, Einbauwaschbecken, Quarzit-Waschtisch, weißer Waschtischplatte und flächenbündigen Schrankfronten in Atlanta
Mittelgroßes Modernes Badezimmer En Suite mit blauen Schränken, freistehender Badewanne, bodengleicher Dusche, farbigen Fliesen, Porzellanfliesen, Einbauwaschbecken, Quarzit-Waschtisch, weißer Waschtischplatte und flächenbündigen Schrankfronten in Atlanta

Bagno moderno con gres a tutt'altezza e foliage colore blu e neutri
Großes Duschbad mit flächenbündigen Schrankfronten, blauen Schränken, offener Dusche, Wandtoilette, grauen Fliesen, Porzellanfliesen, blauer Wandfarbe, Porzellan-Bodenfliesen, Einbauwaschbecken, grauem Boden, offener Dusche, schwarzer Waschtischplatte, Einzelwaschbecken und freistehendem Waschtisch in Rom
Großes Duschbad mit flächenbündigen Schrankfronten, blauen Schränken, offener Dusche, Wandtoilette, grauen Fliesen, Porzellanfliesen, blauer Wandfarbe, Porzellan-Bodenfliesen, Einbauwaschbecken, grauem Boden, offener Dusche, schwarzer Waschtischplatte, Einzelwaschbecken und freistehendem Waschtisch in Rom

Großes Klassisches Badezimmer En Suite mit Schrankfronten mit vertiefter Füllung, blauen Schränken, freistehender Badewanne, Duschnische, Wandtoilette mit Spülkasten, weißen Fliesen, Marmorfliesen, bunten Wänden, Marmorboden, Einbauwaschbecken, Marmor-Waschbecken/Waschtisch, weißem Boden, Falttür-Duschabtrennung, weißer Waschtischplatte, Duschbank, Doppelwaschbecken, eingebautem Waschtisch und Tapetenwänden in Minneapolis

Badezimmer En Suite mit Schrankfronten mit vertiefter Füllung, blauen Schränken, weißer Wandfarbe, Marmorboden, Einbauwaschbecken, Marmor-Waschbecken/Waschtisch, buntem Boden, schwarzer Waschtischplatte, Doppelwaschbecken und eingebautem Waschtisch in Kansas City

This transitional-inspired remodel to this lovely Bonita Bay home consists of a completely transformed kitchen and bathrooms. The kitchen was redesigned for better functionality, better flow and is now more open to the adjacent rooms. The original kitchen design was very outdated, with natural wood color cabinets, corian countertops, white appliances, a very small island and peninsula, which closed off the kitchen with only one way in and out. The new kitchen features a massive island with seating for six, gorgeous quartz countertops, all new upgraded stainless steel appliances, magnificent white cabinets, including a glass front display cabinet and pantry. The two-toned cabinetry consists of white permitter cabinets, while the island boasts beautiful blue cabinetry. The blue cabinetry is also featured in the bathroom. The bathroom is quite special. Colorful wallpaper sets the tone with a wonderful decorative pattern. The blue cabinets contrasted with the white quartz counters, and gold finishes are truly lovely. New flooring was installed throughout.

With hints of blacks, blues, and golds, this bathroom renovation was a perfect mix to bring this space to life again. Double bowl navy vanity with Carrara stone and an accent of white shiplap to tie in a little texture for a clean, refreshing, and simple feel. Simple subway tile with dark grout and black fixtures to note a contemporary aesthetic.
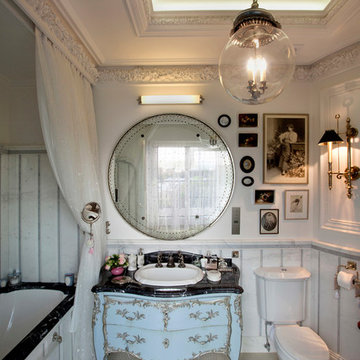
Klassisches Badezimmer En Suite mit blauen Schränken, Unterbauwanne, weißer Wandfarbe, Einbauwaschbecken und schwarzer Waschtischplatte in Moskau

Luxury Bathroom featuring Benjamin Moore Navy Blue Vanity, Carrara Marble, and gorgeous Emerson Wood tile flooring. Spacious shower fearing frameless glass door design, stunning tile accents and universal design features like Spectra Slide bar Mount Hand Shower.

Großes Klassisches Kinderbad mit flächenbündigen Schrankfronten, blauen Schränken, freistehender Badewanne, offener Dusche, Wandtoilette mit Spülkasten, weißen Fliesen, Keramikfliesen, weißer Wandfarbe, Keramikboden, Einbauwaschbecken, Quarzwerkstein-Waschtisch, grauem Boden, offener Dusche und grauer Waschtischplatte in Sonstige

Tom Jenkins Photography
Mittelgroßes Modernes Duschbad mit blauen Schränken, offener Dusche, weißen Fliesen, grauer Wandfarbe, Mosaik-Bodenfliesen, Einbauwaschbecken, Marmor-Waschbecken/Waschtisch, weißem Boden und weißer Waschtischplatte in Charleston
Mittelgroßes Modernes Duschbad mit blauen Schränken, offener Dusche, weißen Fliesen, grauer Wandfarbe, Mosaik-Bodenfliesen, Einbauwaschbecken, Marmor-Waschbecken/Waschtisch, weißem Boden und weißer Waschtischplatte in Charleston
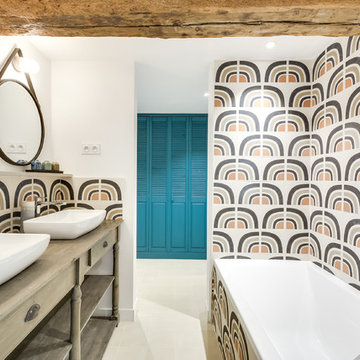
Meero
Großes Stilmix Badezimmer En Suite mit Lamellenschränken, blauen Schränken, bodengleicher Dusche, Wandtoilette, Zementfliesen, weißer Wandfarbe, Zementfliesen für Boden, Einbauwaschbecken und beigem Boden in Paris
Großes Stilmix Badezimmer En Suite mit Lamellenschränken, blauen Schränken, bodengleicher Dusche, Wandtoilette, Zementfliesen, weißer Wandfarbe, Zementfliesen für Boden, Einbauwaschbecken und beigem Boden in Paris

Mittelgroßes Modernes Kinderbad mit blauen Schränken, freistehender Badewanne, offener Dusche, weißer Wandfarbe, Einbauwaschbecken, buntem Boden, Falttür-Duschabtrennung, weißer Waschtischplatte, Einzelwaschbecken, eingebautem Waschtisch und Kassettendecke in London

Luscious Bathroom in Storrington, West Sussex
A luscious green bathroom design is complemented by matt black accents and unique platform for a feature bath.
The Brief
The aim of this project was to transform a former bedroom into a contemporary family bathroom, complete with a walk-in shower and freestanding bath.
This Storrington client had some strong design ideas, favouring a green theme with contemporary additions to modernise the space.
Storage was also a key design element. To help minimise clutter and create space for decorative items an inventive solution was required.
Design Elements
The design utilises some key desirables from the client as well as some clever suggestions from our bathroom designer Martin.
The green theme has been deployed spectacularly, with metro tiles utilised as a strong accent within the shower area and multiple storage niches. All other walls make use of neutral matt white tiles at half height, with William Morris wallpaper used as a leafy and natural addition to the space.
A freestanding bath has been placed central to the window as a focal point. The bathing area is raised to create separation within the room, and three pendant lights fitted above help to create a relaxing ambience for bathing.
Special Inclusions
Storage was an important part of the design.
A wall hung storage unit has been chosen in a Fjord Green Gloss finish, which works well with green tiling and the wallpaper choice. Elsewhere plenty of storage niches feature within the room. These add storage for everyday essentials, decorative items, and conceal items the client may not want on display.
A sizeable walk-in shower was also required as part of the renovation, with designer Martin opting for a Crosswater enclosure in a matt black finish. The matt black finish teams well with other accents in the room like the Vado brassware and Eastbrook towel rail.
Project Highlight
The platformed bathing area is a great highlight of this family bathroom space.
It delivers upon the freestanding bath requirement of the brief, with soothing lighting additions that elevate the design. Wood-effect porcelain floor tiling adds an additional natural element to this renovation.
The End Result
The end result is a complete transformation from the former bedroom that utilised this space.
The client and our designer Martin have combined multiple great finishes and design ideas to create a dramatic and contemporary, yet functional, family bathroom space.
Discover how our expert designers can transform your own bathroom with a free design appointment and quotation. Arrange a free appointment in showroom or online.
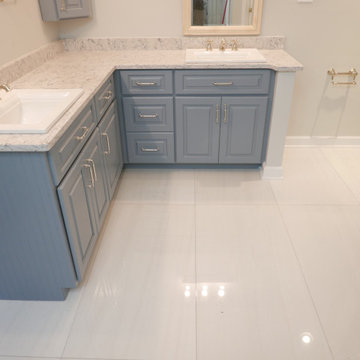
New custom built vanity with raised panel doors and 5 piece drawer fronts. Silestone Pietra Quartz countertop, Kohler drop in sinks, Delta Cassidy Collection faucets, and Top Knobs Brixton Collection cabinet hardware.

Interior: Kitchen Studio of Glen Ellyn
Photography: Michael Alan Kaskel
Vanity: Woodland Cabinetry
Mittelgroßes Badezimmer En Suite mit Kassettenfronten, blauen Schränken, Einbaubadewanne, Duschbadewanne, weißen Fliesen, Keramikfliesen, bunten Wänden, Mosaik-Bodenfliesen, Einbauwaschbecken, Marmor-Waschbecken/Waschtisch, buntem Boden, Duschvorhang-Duschabtrennung, weißer Waschtischplatte, Einzelwaschbecken, freistehendem Waschtisch und Tapetenwänden in Sonstige
Mittelgroßes Badezimmer En Suite mit Kassettenfronten, blauen Schränken, Einbaubadewanne, Duschbadewanne, weißen Fliesen, Keramikfliesen, bunten Wänden, Mosaik-Bodenfliesen, Einbauwaschbecken, Marmor-Waschbecken/Waschtisch, buntem Boden, Duschvorhang-Duschabtrennung, weißer Waschtischplatte, Einzelwaschbecken, freistehendem Waschtisch und Tapetenwänden in Sonstige

Our client wanted to get more out of the living space on the ground floor so we created a basement with a new master bedroom and bathroom.
Kleines Modernes Kinderbad mit blauen Schränken, Einbaubadewanne, offener Dusche, Wandtoilette, weißen Fliesen, Mosaikfliesen, blauer Wandfarbe, hellem Holzboden, Einbauwaschbecken, Marmor-Waschbecken/Waschtisch, braunem Boden, offener Dusche und Schrankfronten mit vertiefter Füllung in London
Kleines Modernes Kinderbad mit blauen Schränken, Einbaubadewanne, offener Dusche, Wandtoilette, weißen Fliesen, Mosaikfliesen, blauer Wandfarbe, hellem Holzboden, Einbauwaschbecken, Marmor-Waschbecken/Waschtisch, braunem Boden, offener Dusche und Schrankfronten mit vertiefter Füllung in London
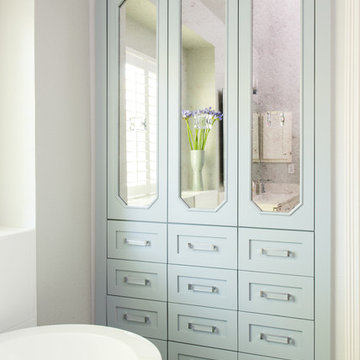
This soft gray bathroom is a beautiful escape from everyday life. With the floating vanity mirrors, the walk in shower, and a free standing bath tub, the options are endless on how to pamper yourself.

Interior: Kitchen Studio of Glen Ellyn
Photography: Michael Alan Kaskel
Vanity: Woodland Cabinetry
Mittelgroßes Badezimmer En Suite mit Kassettenfronten, blauen Schränken, Einbaubadewanne, Duschbadewanne, weißen Fliesen, Keramikfliesen, bunten Wänden, Mosaik-Bodenfliesen, Einbauwaschbecken, Marmor-Waschbecken/Waschtisch, buntem Boden, Duschvorhang-Duschabtrennung, weißer Waschtischplatte, Einzelwaschbecken, freistehendem Waschtisch und Tapetenwänden in Sonstige
Mittelgroßes Badezimmer En Suite mit Kassettenfronten, blauen Schränken, Einbaubadewanne, Duschbadewanne, weißen Fliesen, Keramikfliesen, bunten Wänden, Mosaik-Bodenfliesen, Einbauwaschbecken, Marmor-Waschbecken/Waschtisch, buntem Boden, Duschvorhang-Duschabtrennung, weißer Waschtischplatte, Einzelwaschbecken, freistehendem Waschtisch und Tapetenwänden in Sonstige
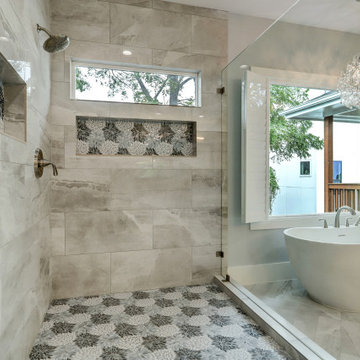
Gorgeous owners suite bathroom makes for a great retreat to wash the day away. This simply sophisticated design invites you to relax and let all the day to day stresses slip away.

A small cottage bathroom was enlarged to incorporate a freestanding shower bath, painted to match the beautiful Peacock Blue furniture.
Kleines Klassisches Kinderbad mit Kassettenfronten, blauen Schränken, freistehender Badewanne, Duschbadewanne, Toilette mit Aufsatzspülkasten, weißen Fliesen, Keramikfliesen, weißer Wandfarbe, dunklem Holzboden, Einbauwaschbecken, Mineralwerkstoff-Waschtisch, braunem Boden, Falttür-Duschabtrennung, weißer Waschtischplatte, WC-Raum, Einzelwaschbecken, eingebautem Waschtisch und freigelegten Dachbalken in Gloucestershire
Kleines Klassisches Kinderbad mit Kassettenfronten, blauen Schränken, freistehender Badewanne, Duschbadewanne, Toilette mit Aufsatzspülkasten, weißen Fliesen, Keramikfliesen, weißer Wandfarbe, dunklem Holzboden, Einbauwaschbecken, Mineralwerkstoff-Waschtisch, braunem Boden, Falttür-Duschabtrennung, weißer Waschtischplatte, WC-Raum, Einzelwaschbecken, eingebautem Waschtisch und freigelegten Dachbalken in Gloucestershire
Badezimmer mit blauen Schränken und Einbauwaschbecken Ideen und Design
1