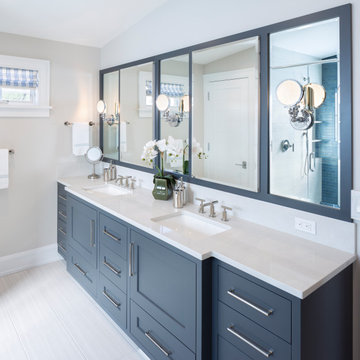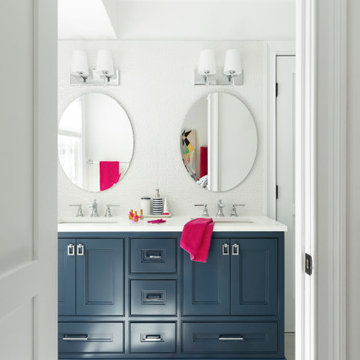Badezimmer mit blauen Schränken und Unterbauwaschbecken Ideen und Design
Suche verfeinern:
Budget
Sortieren nach:Heute beliebt
1 – 20 von 9.852 Fotos
1 von 3

Mittelgroßes Klassisches Duschbad mit blauen Schränken, blauen Fliesen, Glasfliesen, rosa Wandfarbe, Unterbauwaschbecken, Quarzit-Waschtisch, weißer Waschtischplatte, Schrankfronten mit vertiefter Füllung, Wandtoilette mit Spülkasten und grauem Boden in Dallas

The homeowners wanted to improve the layout and function of their tired 1980’s bathrooms. The master bath had a huge sunken tub that took up half the floor space and the shower was tiny and in small room with the toilet. We created a new toilet room and moved the shower to allow it to grow in size. This new space is far more in tune with the client’s needs. The kid’s bath was a large space. It only needed to be updated to today’s look and to flow with the rest of the house. The powder room was small, adding the pedestal sink opened it up and the wallpaper and ship lap added the character that it needed

Andrea Rugg Photography
Kleines Klassisches Kinderbad mit blauen Schränken, Eckdusche, Wandtoilette mit Spülkasten, schwarz-weißen Fliesen, Keramikfliesen, blauer Wandfarbe, Marmorboden, Unterbauwaschbecken, Quarzwerkstein-Waschtisch, grauem Boden, Falttür-Duschabtrennung, weißer Waschtischplatte und Schrankfronten im Shaker-Stil in Minneapolis
Kleines Klassisches Kinderbad mit blauen Schränken, Eckdusche, Wandtoilette mit Spülkasten, schwarz-weißen Fliesen, Keramikfliesen, blauer Wandfarbe, Marmorboden, Unterbauwaschbecken, Quarzwerkstein-Waschtisch, grauem Boden, Falttür-Duschabtrennung, weißer Waschtischplatte und Schrankfronten im Shaker-Stil in Minneapolis

We planned a thoughtful redesign of this beautiful home while retaining many of the existing features. We wanted this house to feel the immediacy of its environment. So we carried the exterior front entry style into the interiors, too, as a way to bring the beautiful outdoors in. In addition, we added patios to all the bedrooms to make them feel much bigger. Luckily for us, our temperate California climate makes it possible for the patios to be used consistently throughout the year.
The original kitchen design did not have exposed beams, but we decided to replicate the motif of the 30" living room beams in the kitchen as well, making it one of our favorite details of the house. To make the kitchen more functional, we added a second island allowing us to separate kitchen tasks. The sink island works as a food prep area, and the bar island is for mail, crafts, and quick snacks.
We designed the primary bedroom as a relaxation sanctuary – something we highly recommend to all parents. It features some of our favorite things: a cognac leather reading chair next to a fireplace, Scottish plaid fabrics, a vegetable dye rug, art from our favorite cities, and goofy portraits of the kids.
---
Project designed by Courtney Thomas Design in La Cañada. Serving Pasadena, Glendale, Monrovia, San Marino, Sierra Madre, South Pasadena, and Altadena.
For more about Courtney Thomas Design, see here: https://www.courtneythomasdesign.com/
To learn more about this project, see here:
https://www.courtneythomasdesign.com/portfolio/functional-ranch-house-design/

Großes Klassisches Badezimmer En Suite mit blauen Schränken, Duschnische, grauer Wandfarbe, Porzellan-Bodenfliesen, Unterbauwaschbecken, grauem Boden, Falttür-Duschabtrennung, weißer Waschtischplatte und Kassettenfronten in Philadelphia

Maritimes Kinderbad mit Schrankfronten im Shaker-Stil, blauen Schränken, Badewanne in Nische, weißen Fliesen, Metrofliesen, weißer Wandfarbe, Unterbauwaschbecken, buntem Boden, weißer Waschtischplatte, Duschbadewanne, Wandtoilette mit Spülkasten, Zementfliesen für Boden, Quarzwerkstein-Waschtisch und Duschvorhang-Duschabtrennung in San Francisco

Mittelgroßes Modernes Badezimmer En Suite mit Kassettenfronten, blauen Schränken, Einbaubadewanne, offener Dusche, Toilette mit Aufsatzspülkasten, weißen Fliesen, Keramikfliesen, blauer Wandfarbe, Keramikboden, Unterbauwaschbecken, gefliestem Waschtisch, weißem Boden und Duschvorhang-Duschabtrennung in Providence

The blue subway tile provides a focal point in the kids bathroom. The ceiling detail conceals an HVAC access panel. Blackstock Photography
Modernes Kinderbad mit flächenbündigen Schrankfronten, blauen Schränken, Badewanne in Nische, Duschbadewanne, weißen Fliesen, weißer Wandfarbe, Keramikboden, Unterbauwaschbecken, Marmor-Waschbecken/Waschtisch, weißem Boden, Wandtoilette, Metrofliesen und offener Dusche in New York
Modernes Kinderbad mit flächenbündigen Schrankfronten, blauen Schränken, Badewanne in Nische, Duschbadewanne, weißen Fliesen, weißer Wandfarbe, Keramikboden, Unterbauwaschbecken, Marmor-Waschbecken/Waschtisch, weißem Boden, Wandtoilette, Metrofliesen und offener Dusche in New York

A beautifully remodeled primary bathroom ensuite inspired by the homeowner’s European travels.
This spacious bathroom was dated and had a cold cave like shower. The homeowner desired a beautiful space with a European feel, like the ones she discovered on her travels to Europe. She also wanted a privacy door separating the bathroom from her bedroom.
The designer opened up the closed off shower by removing the soffit and dark cabinet next to the shower to add glass and let light in. Now the entire room is bright and airy with marble look porcelain tile throughout. The archway was added to frame in the under-mount tub. The double vanity in a soft gray paint and topped with Corian Quartz compliments the marble tile. The new chandelier along with the chrome fixtures add just the right amount of luxury to the room. Now when you come in from the bedroom you are enticed to come in and stay a while in this beautiful space.

The blue painted door echoes the vanity, while a creatively utilized cavity offers additional storage.
Kleines Klassisches Badezimmer mit Schrankfronten im Shaker-Stil, blauen Schränken, Badewanne in Nische, Duschbadewanne, Wandtoilette mit Spülkasten, weißen Fliesen, Metrofliesen, bunten Wänden, Keramikboden, Unterbauwaschbecken, Quarzwerkstein-Waschtisch, blauem Boden, Duschvorhang-Duschabtrennung, weißer Waschtischplatte, Wandnische, Einzelwaschbecken, freistehendem Waschtisch und Tapetenwänden in Portland
Kleines Klassisches Badezimmer mit Schrankfronten im Shaker-Stil, blauen Schränken, Badewanne in Nische, Duschbadewanne, Wandtoilette mit Spülkasten, weißen Fliesen, Metrofliesen, bunten Wänden, Keramikboden, Unterbauwaschbecken, Quarzwerkstein-Waschtisch, blauem Boden, Duschvorhang-Duschabtrennung, weißer Waschtischplatte, Wandnische, Einzelwaschbecken, freistehendem Waschtisch und Tapetenwänden in Portland

Transitional bathroom vanity with polished grey quartz countertop, dark blue cabinets with black hardware, Moen Doux faucets in black, Ann Sacks Savoy backsplash tile in cottonwood, 8"x8" patterned tile floor, and chic oval black framed mirrors by Paris Mirrors. Rain-textured glass shower wall, and a deep tray ceiling with a skylight.

Primary bathroom remodel with steel blue double vanity and tower linen cabinet, quartz countertop, petite free-standing soaking tub, custom shower with floating bench and glass doors, herringbone porcelain tile floor, v-groove wall paneling, white ceramic subway tile in shower, and a beautiful color palette of blues, taupes, creams and sparkly chrome.

This master bathroom boasts Wescott Navy painted cabinets from Grabill Cabinets in their Madison Square door style with beautifully framed vanity mirrors.

Beautiful blue and white long hall bathroom with double sinks and a shower at the end wall. The light chevron floor tile pattern adds subtle interest and contrasts with the dark blue vanity. The classic white marble countertop is timeless. The accent wall of blue tile at the back wall of the shower add drama to the space. Tile from Wayne Tile in NJ.
Square white window in shower brings in natural light that is reflected into the space by simple rectangular mirrors and white walls. Above the mirrors are lights in silver and black.

Image of Guest Bathroom. In this high contrast bathroom the dark Navy Blue vanity and shower wall tile installed in chevron pattern pop off of this otherwise neutral, white space. The white grout helps to accentuate the tile pattern on the blue accent wall in the shower for more interest.

Our client asked us to remodel the Master Bathroom of her 1970's lake home which was quite an honor since it was an important and personal space that she had been dreaming about for years. As a busy doctor and mother of two, she needed a sanctuary to relax and unwind. She and her husband had previously remodeled their entire house except for the Master Bath which was dark, tight and tired. She wanted a better layout to create a bright, clean, modern space with Calacatta gold marble, navy blue glass tile and cabinets and a sprinkle of gold hardware. The results were stunning... a fresh, clean, modern, bright and beautiful Master Bathroom that our client was thrilled to enjoy for years to come.

The theme for the design of these four bathrooms was Coastal Americana. My clients wanted classic designs that incorporated color, a coastal feel, and were fun.
The master bathroom stands out with the interesting mix of tile. We maximized the tall sloped ceiling with the glass tile accent wall behind the freestanding bath tub. A simple sandblasted "wave" glass panel separates the wet area. Shiplap walls, satin bronze fixtures, and wood details add to the beachy feel.
The three guest bathrooms, while having tile in common, each have their own unique vanities and accents. Curbless showers and frameless glass opened these rooms up to feel more spacious. The bits of blue in the floor tile lends just the right pop of blue.
Custom fabric roman shades in each room soften the look and add extra style.

A fun and colorful bathroom with plenty of space. The blue stained vanity shows the variation in color as the wood grain pattern peeks through. Marble countertop with soft and subtle veining combined with textured glass sconces wrapped in metal is the right balance of soft and rustic.

A Jack and Jill bathroom made to grow up with, this bright bathroom features a custom navy vanity, white Porcelanosa tile, Feiss vanity lights and Kohler chrome hardware.

This serene master bathroom design forms part of a master suite that is sure to make every day brighter. The large master bathroom includes a separate toilet compartment with a Toto toilet for added privacy, and is connected to the bedroom and the walk-in closet, all via pocket doors. The main part of the bathroom includes a luxurious freestanding Victoria + Albert bathtub situated near a large window with a Riobel chrome floor mounted tub spout. It also has a one-of-a-kind open shower with a cultured marble gray shower base, 12 x 24 polished Venatino wall tile with 1" chrome Schluter Systems strips used as a unique decorative accent. The shower includes a storage niche and shower bench, along with rainfall and handheld showerheads, and a sandblasted glass panel. Next to the shower is an Amba towel warmer. The bathroom cabinetry by Koch and Company incorporates two vanity cabinets and a floor to ceiling linen cabinet, all in a Fairway door style in charcoal blue, accented by Alno hardware crystal knobs and a super white granite eased edge countertop. The vanity area also includes undermount sinks with chrome faucets, Granby sconces, and Luna programmable lit mirrors. This bathroom design is sure to inspire you when getting ready for the day or provide the ultimate space to relax at the end of the day!
Badezimmer mit blauen Schränken und Unterbauwaschbecken Ideen und Design
1