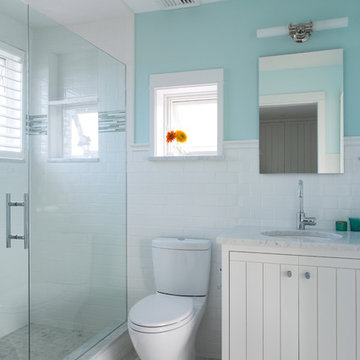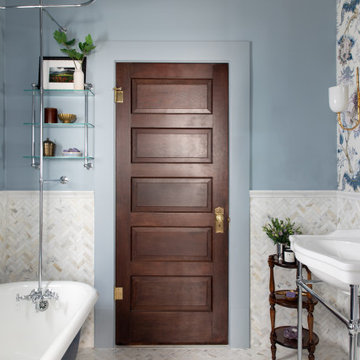Badezimmer mit weißen Fliesen und blauer Wandfarbe Ideen und Design
Suche verfeinern:
Budget
Sortieren nach:Heute beliebt
1 – 20 von 14.139 Fotos
1 von 3

Eric Roth Photography
Mittelgroßes Klassisches Badezimmer En Suite mit Schrankfronten mit vertiefter Füllung, weißen Schränken, Duschnische, weißen Fliesen, Metrofliesen, blauer Wandfarbe, Unterbauwaschbecken, grauem Boden, Falttür-Duschabtrennung, Löwenfuß-Badewanne, Marmorboden, Quarzwerkstein-Waschtisch und grauer Waschtischplatte in Boston
Mittelgroßes Klassisches Badezimmer En Suite mit Schrankfronten mit vertiefter Füllung, weißen Schränken, Duschnische, weißen Fliesen, Metrofliesen, blauer Wandfarbe, Unterbauwaschbecken, grauem Boden, Falttür-Duschabtrennung, Löwenfuß-Badewanne, Marmorboden, Quarzwerkstein-Waschtisch und grauer Waschtischplatte in Boston

Free ebook, CREATING THE IDEAL KITCHEN
Download now → http://bit.ly/idealkitchen
The hall bath for this client started out a little dated with its 1970’s color scheme and general wear and tear, but check out the transformation!
The floor is really the focal point here, it kind of works the same way wallpaper would, but -- it’s on the floor. I love this graphic tile, patterned after Moroccan encaustic, or cement tile, but this one is actually porcelain at a very affordable price point and much easier to install than cement tile.
Once we had homeowner buy-in on the floor choice, the rest of the space came together pretty easily – we are calling it “transitional, Moroccan, industrial.” Key elements are the traditional vanity, Moroccan shaped mirrors and flooring, and plumbing fixtures, coupled with industrial choices -- glass block window, a counter top that looks like cement but that is actually very functional Corian, sliding glass shower door, and simple glass light fixtures.
The final space is bright, functional and stylish. Quite a transformation, don’t you think?
Designed by: Susan Klimala, CKD, CBD
Photography by: Mike Kaskel
For more information on kitchen and bath design ideas go to: www.kitchenstudio-ge.com

A spa like master bath retreat with double sinks, gray cabinetry, aqua linen wallpaper and a huge shower oasis. Design by Krista Watterworth Alterman. Photos by Troy Campbell. Krista Watterworth Design Studio, Palm Beach Gardens, Florida.

Mittelgroßes Modernes Badezimmer En Suite mit Kassettenfronten, blauen Schränken, Einbaubadewanne, offener Dusche, Toilette mit Aufsatzspülkasten, weißen Fliesen, Keramikfliesen, blauer Wandfarbe, Keramikboden, Unterbauwaschbecken, gefliestem Waschtisch, weißem Boden und Duschvorhang-Duschabtrennung in Providence

This lovely home sits in one of the most pristine and preserved places in the country - Palmetto Bluff, in Bluffton, SC. The natural beauty and richness of this area create an exceptional place to call home or to visit. The house lies along the river and fits in perfectly with its surroundings.
4,000 square feet - four bedrooms, four and one-half baths
All photos taken by Rachael Boling Photography

Kleines Klassisches Kinderbad mit flächenbündigen Schrankfronten, dunklen Holzschränken, Badewanne in Nische, Duschbadewanne, Toilette mit Aufsatzspülkasten, weißen Fliesen, Glasfliesen, blauer Wandfarbe, Keramikboden, Aufsatzwaschbecken, Marmor-Waschbecken/Waschtisch, grauem Boden und Schiebetür-Duschabtrennung in Charlotte

Kleines Modernes Duschbad mit flächenbündigen Schrankfronten, dunklen Holzschränken, Duschnische, Toilette mit Aufsatzspülkasten, blauen Fliesen, weißen Fliesen, Glasfliesen, blauer Wandfarbe, Keramikboden, Unterbauwaschbecken und Granit-Waschbecken/Waschtisch in New York

Großes Klassisches Badezimmer En Suite mit Unterbauwaschbecken, Schrankfronten mit vertiefter Füllung, weißen Schränken, weißen Fliesen, Mosaik-Bodenfliesen, Badewanne in Nische, bodengleicher Dusche, Metrofliesen, blauer Wandfarbe, Marmor-Waschbecken/Waschtisch, weißem Boden, Falttür-Duschabtrennung und weißer Waschtischplatte in Providence

Photo credit: Denise Retallack Photography
Mittelgroßes Klassisches Badezimmer mit Sockelwaschbecken, Metrofliesen, Schrankfronten im Shaker-Stil, dunklen Holzschränken, Marmor-Waschbecken/Waschtisch, Badewanne in Nische, weißen Fliesen, blauer Wandfarbe, Mosaik-Bodenfliesen und Duschbadewanne in Sonstige
Mittelgroßes Klassisches Badezimmer mit Sockelwaschbecken, Metrofliesen, Schrankfronten im Shaker-Stil, dunklen Holzschränken, Marmor-Waschbecken/Waschtisch, Badewanne in Nische, weißen Fliesen, blauer Wandfarbe, Mosaik-Bodenfliesen und Duschbadewanne in Sonstige

Walk-in shower with free standing tub and faucet. The shower has a curb-less entry with mosaic floor tile and accent wall piece.
Mittelgroßes Modernes Badezimmer En Suite mit Kassettenfronten, weißen Schränken, freistehender Badewanne, bodengleicher Dusche, Wandtoilette mit Spülkasten, weißen Fliesen, Porzellanfliesen, blauer Wandfarbe, Porzellan-Bodenfliesen, Unterbauwaschbecken, Quarzwerkstein-Waschtisch, buntem Boden, Falttür-Duschabtrennung, grauer Waschtischplatte, Doppelwaschbecken und eingebautem Waschtisch in Kansas City
Mittelgroßes Modernes Badezimmer En Suite mit Kassettenfronten, weißen Schränken, freistehender Badewanne, bodengleicher Dusche, Wandtoilette mit Spülkasten, weißen Fliesen, Porzellanfliesen, blauer Wandfarbe, Porzellan-Bodenfliesen, Unterbauwaschbecken, Quarzwerkstein-Waschtisch, buntem Boden, Falttür-Duschabtrennung, grauer Waschtischplatte, Doppelwaschbecken und eingebautem Waschtisch in Kansas City

photography by Jonathan Reece
Kleines Maritimes Badezimmer En Suite mit Unterbauwaschbecken, flächenbündigen Schrankfronten, weißen Schränken, Marmor-Waschbecken/Waschtisch, Duschnische, Wandtoilette mit Spülkasten, weißen Fliesen, Keramikfliesen, blauer Wandfarbe und Marmorboden in Portland Maine
Kleines Maritimes Badezimmer En Suite mit Unterbauwaschbecken, flächenbündigen Schrankfronten, weißen Schränken, Marmor-Waschbecken/Waschtisch, Duschnische, Wandtoilette mit Spülkasten, weißen Fliesen, Keramikfliesen, blauer Wandfarbe und Marmorboden in Portland Maine

This small bathroom previously had a 3/4 shower. The bath was reconfigured to include a tub/shower combination. The square arch over the tub conceals a shower curtain rod. Carrara stone vanity top and tub deck along with the mosaic floor and subway tile give timeless polished and elegance to this small space.
photo by Holly Lepere

In this 1929 home, we opened the small kitchen doorway into a large curved archway, bringing the dining room and kitchen together. Hand-made Motawi Arts and Crafts backsplash tiles, oak hardwood floors, and quarter-sawn oak cabinets matching the existing millwork create an authentic period look for the kitchen. A new Marvin window and enhanced cellulose insulation make the space more comfortable and energy efficient. In the all new second floor bathroom, the period was maintained with hexagonal floor tile, subway tile wainscot, a clawfoot tub and period-style fixtures. The window is Marvin Ultrex which is impervious to bathroom humidity.

The layout of this bathroom was reconfigured by locating the new tub on the rear wall, and putting the toilet on the left of the vanity.
The wall on the left of the existing vanity was taken out.

An original turn-of-the-century Craftsman home had lost it original charm in the kitchen and bathroom, both renovated in the 1980s. The clients desired to restore the original look, while still giving the spaces an updated feel. Both rooms were gutted and new materials, fittings and appliances were installed, creating a strong reference to the history of the home, while still moving the house into the 21st century.
Photos by Melissa McCafferty

Peaceful, seaside neutrals define the mood of this custom home in Bethesda. Mixing modern lines with classic style, this home boasts timeless elegance.
Photos by Angie Seckinger.

Normandy Designer Vince Weber was able to maximize the potential of the space by creating a corner walk in shower and angled tub with tub deck in this master suite. He was able to create the spa like aesthetic these homeowners had hoped for and a calming retreat, while keeping with the style of the home as well.

Klassisches Duschbad mit Duschbadewanne, weißen Fliesen, Mosaikfliesen, blauer Wandfarbe, Waschtischkonsole, weißem Boden, Duschvorhang-Duschabtrennung, Einzelwaschbecken, Tapetenwänden und Löwenfuß-Badewanne in Austin

We removed a hall closet to expand the bathroom area, enabling us to create two rectangular bathrooms instead of two intertwined bathrooms. In the primary bathroom, we added a full-sized shower with a bench, as well as plenty of cabinet storage.

In this beautifully refinished hall bathroom, we feature a natural white Carrera marble stone complemented with white porcelain tile. The uniquely shaped shower shows off a hexagon-shaped floor tile, marble accent tile, pencil border, and porcelain wall tile. Included is a custom tempered shower door and half wall with brushed nickel hardware to accent the traditional decor. The 38”x18” custom bench and wall niche maintain a personalized look and functionality to the new shower. To create consistency in the design, both the mirror and the vanity were chosen in the shade “espresso” in addition to brushed nickel hardware for all the accessories. We know that this bathroom will stand the test of time for both design and workmanship.
Badezimmer mit weißen Fliesen und blauer Wandfarbe Ideen und Design
1