Badezimmer mit Wandtoilette mit Spülkasten und blauer Waschtischplatte Ideen und Design
Suche verfeinern:
Budget
Sortieren nach:Heute beliebt
1 – 20 von 332 Fotos

Mittelgroßes Badezimmer mit blauen Schränken, offener Dusche, Wandtoilette mit Spülkasten, blauen Fliesen, weißer Wandfarbe, Zementfliesen für Boden, Wandwaschbecken, Beton-Waschbecken/Waschtisch, blauem Boden, offener Dusche, blauer Waschtischplatte, Einzelwaschbecken und schwebendem Waschtisch in Austin

The tub/shower area also provide plenty of storage with niche areas that can be used while showering or bathing. Providing safe entry and use in the bathing area was important for this homeowner.

Luxury Master Bathroom
Großes Maritimes Badezimmer En Suite mit offenen Schränken, weißen Schränken, freistehender Badewanne, Doppeldusche, Wandtoilette mit Spülkasten, farbigen Fliesen, Glasfliesen, grüner Wandfarbe, Schieferboden, Einbauwaschbecken, Onyx-Waschbecken/Waschtisch, weißem Boden, Falttür-Duschabtrennung und blauer Waschtischplatte in Tampa
Großes Maritimes Badezimmer En Suite mit offenen Schränken, weißen Schränken, freistehender Badewanne, Doppeldusche, Wandtoilette mit Spülkasten, farbigen Fliesen, Glasfliesen, grüner Wandfarbe, Schieferboden, Einbauwaschbecken, Onyx-Waschbecken/Waschtisch, weißem Boden, Falttür-Duschabtrennung und blauer Waschtischplatte in Tampa
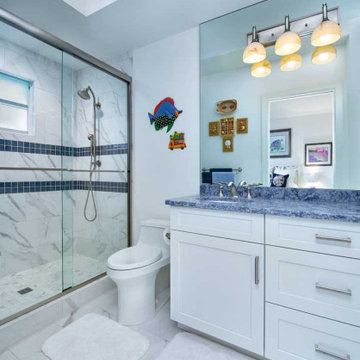
This bathroom has a My Shower Door glass enclosure, white shaker-style cabinets, and an ocean-inspired blue quartz vanity countertop.
Mittelgroßes Maritimes Kinderbad mit Schrankfronten im Shaker-Stil, weißen Schränken, Einbaubadewanne, Duschnische, Wandtoilette mit Spülkasten, weißen Fliesen, Keramikfliesen, weißer Wandfarbe, Keramikboden, Unterbauwaschbecken, Quarzwerkstein-Waschtisch, weißem Boden, Falttür-Duschabtrennung und blauer Waschtischplatte in Miami
Mittelgroßes Maritimes Kinderbad mit Schrankfronten im Shaker-Stil, weißen Schränken, Einbaubadewanne, Duschnische, Wandtoilette mit Spülkasten, weißen Fliesen, Keramikfliesen, weißer Wandfarbe, Keramikboden, Unterbauwaschbecken, Quarzwerkstein-Waschtisch, weißem Boden, Falttür-Duschabtrennung und blauer Waschtischplatte in Miami
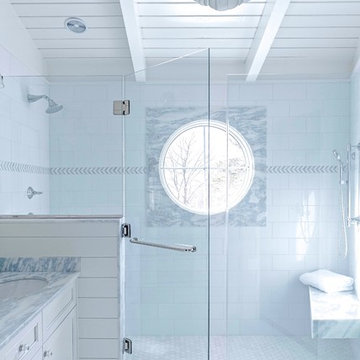
The homeowners of this Marblehead residence wished to remodel their master bathroom, which had been redone only a few years prior. The previous renovation, however, was not a pleasant experience and they were hesitant to dive-in again. After an initial conversation, the homeowners agreed to meet with me to discuss the project.
listened to their vision for the room, paid close attention to their concerns, and desire to create a tranquil environment, that would be functional and practical for their everyday lifestyle.
In my first walk-through of the existing bathroom, several major issues became apparent. First, the vanity, a wooden table with two vessel sinks, did not allow access to the medicine cabinets due to its depth. Second, an oversized window installed in the shower did not provide privacy and had visible signs of rot. Third, the wallpaper by the shower was peeling and contained mold due to moisture. Finally, the hardwood flooring selected was impractical for a master bathroom.
My suggestion was to incorporate timeless and classic materials that would provide longevity and create an elegant environment. I designed a standard depth custom vanity which contained plenty of storage. We chose lovely white and blue quartzite counter tops, white porcelain tile that mimic the look of Thasos marble, along with blue accents, polished chrome fixtures and coastal inspired lighting. Next, we replaced, relocated, and changed the window style and shape. We then fabricated a window frame out of the quartzite for protection which proved to give the shower a lovely focal point. Lastly, to keep with the coastal theme of the room, we installed shiplap for the walls.
The homeowners now look forward to starting and ending their day in their bright and relaxing master bath. It has become a sanctuary to escape the hustle and bustle of everyday life.
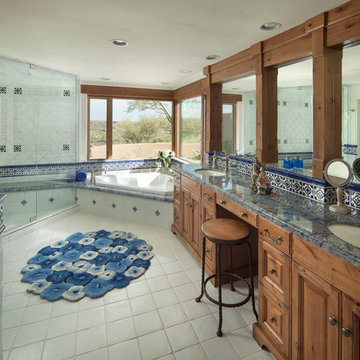
Michael Baxter, Baxter Imaging
Großes Mediterranes Badezimmer En Suite mit Unterbauwaschbecken, profilierten Schrankfronten, Eckbadewanne, Eckdusche, blauen Fliesen, Terrakottaboden, Wandtoilette mit Spülkasten, weißer Wandfarbe, Granit-Waschbecken/Waschtisch, dunklen Holzschränken und blauer Waschtischplatte in Phoenix
Großes Mediterranes Badezimmer En Suite mit Unterbauwaschbecken, profilierten Schrankfronten, Eckbadewanne, Eckdusche, blauen Fliesen, Terrakottaboden, Wandtoilette mit Spülkasten, weißer Wandfarbe, Granit-Waschbecken/Waschtisch, dunklen Holzschränken und blauer Waschtischplatte in Phoenix
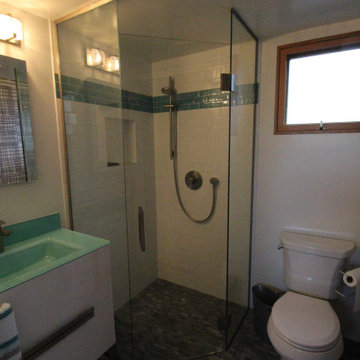
No curb corner shower, modern furniture vanity and compact water closet in the ADU bathroom.
Kleines Mediterranes Duschbad mit verzierten Schränken, weißen Schränken, Eckdusche, Wandtoilette mit Spülkasten, weißen Fliesen, Porzellanfliesen, gelber Wandfarbe, Marmorboden, Waschtischkonsole, Glaswaschbecken/Glaswaschtisch, grauem Boden, Falttür-Duschabtrennung und blauer Waschtischplatte in San Diego
Kleines Mediterranes Duschbad mit verzierten Schränken, weißen Schränken, Eckdusche, Wandtoilette mit Spülkasten, weißen Fliesen, Porzellanfliesen, gelber Wandfarbe, Marmorboden, Waschtischkonsole, Glaswaschbecken/Glaswaschtisch, grauem Boden, Falttür-Duschabtrennung und blauer Waschtischplatte in San Diego
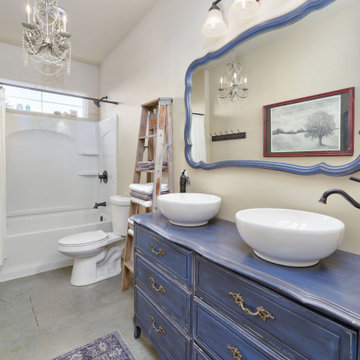
Landhaus Duschbad mit profilierten Schrankfronten, Schränken im Used-Look, Duschbadewanne, Wandtoilette mit Spülkasten, beiger Wandfarbe, Aufsatzwaschbecken, Waschtisch aus Holz, Duschvorhang-Duschabtrennung, blauer Waschtischplatte, Doppelwaschbecken und eingebautem Waschtisch in Sonstige
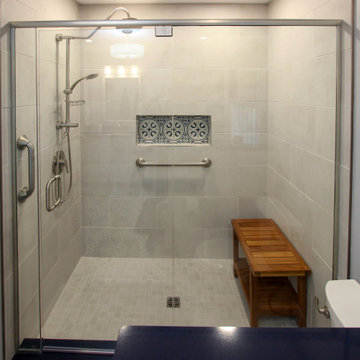
In this master bathroom, a large built in jetted tub was removed and replaced with a freestanding tub. Deco floor tile was used to add character. To create more function to the space, a linen cabinet and pullout hamper were added along with a tall bookcase cabinet for additional storage. The wall between the tub and shower/toilet area was removed to help spread natural light and open up the space. The master bath also now has a larger shower space with a Pulse shower unit and custom shower door.
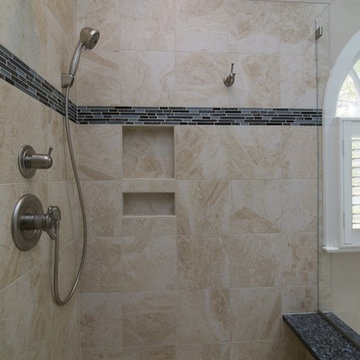
Marilyn Preyer Style House Photography
Großes Klassisches Badezimmer En Suite mit profilierten Schrankfronten, dunklen Holzschränken, Eckdusche, Wandtoilette mit Spülkasten, beigen Fliesen, Porzellanfliesen, beiger Wandfarbe, Porzellan-Bodenfliesen, Unterbauwaschbecken, Granit-Waschbecken/Waschtisch, beigem Boden, Falttür-Duschabtrennung und blauer Waschtischplatte in Raleigh
Großes Klassisches Badezimmer En Suite mit profilierten Schrankfronten, dunklen Holzschränken, Eckdusche, Wandtoilette mit Spülkasten, beigen Fliesen, Porzellanfliesen, beiger Wandfarbe, Porzellan-Bodenfliesen, Unterbauwaschbecken, Granit-Waschbecken/Waschtisch, beigem Boden, Falttür-Duschabtrennung und blauer Waschtischplatte in Raleigh
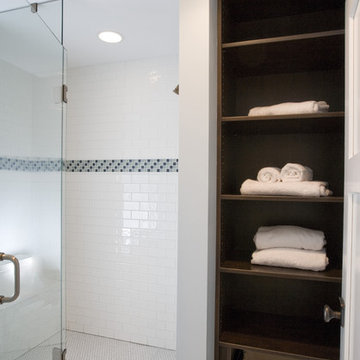
Photo by Linda Oyama-Bryan
Mittelgroßes Uriges Kinderbad mit Schrankfronten mit vertiefter Füllung, dunklen Holzschränken, Duschnische, Wandtoilette mit Spülkasten, weißen Fliesen, Keramikfliesen, blauer Wandfarbe, Mosaik-Bodenfliesen, Unterbauwaschbecken, Granit-Waschbecken/Waschtisch, weißem Boden, Falttür-Duschabtrennung, blauer Waschtischplatte, Einzelwaschbecken und eingebautem Waschtisch in Chicago
Mittelgroßes Uriges Kinderbad mit Schrankfronten mit vertiefter Füllung, dunklen Holzschränken, Duschnische, Wandtoilette mit Spülkasten, weißen Fliesen, Keramikfliesen, blauer Wandfarbe, Mosaik-Bodenfliesen, Unterbauwaschbecken, Granit-Waschbecken/Waschtisch, weißem Boden, Falttür-Duschabtrennung, blauer Waschtischplatte, Einzelwaschbecken und eingebautem Waschtisch in Chicago
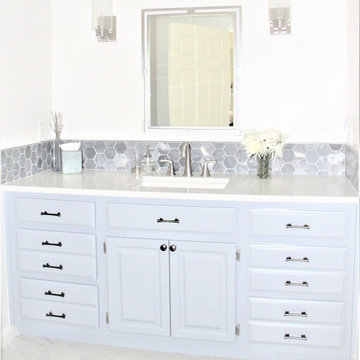
Großes Klassisches Badezimmer En Suite mit profilierten Schrankfronten, Badewanne in Nische, Duschnische, Wandtoilette mit Spülkasten, weißen Fliesen, Porzellanfliesen, weißer Wandfarbe, Porzellan-Bodenfliesen, Unterbauwaschbecken, Quarzwerkstein-Waschtisch, weißem Boden, Falttür-Duschabtrennung, Duschbank, Einzelwaschbecken, eingebautem Waschtisch, Kassettendecke, Tapetenwänden, blauer Waschtischplatte und blauen Schränken in Atlanta

This small bathroom maximizes storage. A medicine cabinet didn't work due to the width of the vanity below and the constraints on door width with factory cabinetry. The solution was a custom mirror frame to match the cabinetry and add a wall cabinet over the toilet. Drawers in the vanity maximize easy-access storage there as well. The result is a highly functional small bathroom with more storage than one person actually needs.
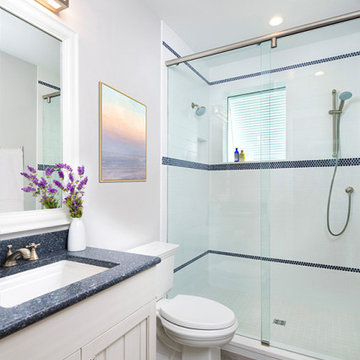
This guest bath is super convenient to the screened patio and laundry room.
Mittelgroßes Maritimes Duschbad mit Kassettenfronten, weißen Schränken, Wandtoilette mit Spülkasten, weißen Fliesen, Metrofliesen, weißer Wandfarbe, Schieferboden, Unterbauwaschbecken, grauem Boden, Schiebetür-Duschabtrennung und blauer Waschtischplatte in Tampa
Mittelgroßes Maritimes Duschbad mit Kassettenfronten, weißen Schränken, Wandtoilette mit Spülkasten, weißen Fliesen, Metrofliesen, weißer Wandfarbe, Schieferboden, Unterbauwaschbecken, grauem Boden, Schiebetür-Duschabtrennung und blauer Waschtischplatte in Tampa

rénovation de la salle bain avec le carrelage créé par Patricia Urquiola. Meuble dessiné par Sublissimmo.
Mittelgroßes Mid-Century Badezimmer En Suite mit Kassettenfronten, blauen Schränken, bodengleicher Dusche, orangen Fliesen, Zementfliesen, oranger Wandfarbe, Zementfliesen für Boden, Aufsatzwaschbecken, Laminat-Waschtisch, orangem Boden, offener Dusche, blauer Waschtischplatte, Wandtoilette mit Spülkasten, Wandnische, Einzelwaschbecken, schwebendem Waschtisch, Tapetendecke, Ziegelwänden und freistehender Badewanne in Straßburg
Mittelgroßes Mid-Century Badezimmer En Suite mit Kassettenfronten, blauen Schränken, bodengleicher Dusche, orangen Fliesen, Zementfliesen, oranger Wandfarbe, Zementfliesen für Boden, Aufsatzwaschbecken, Laminat-Waschtisch, orangem Boden, offener Dusche, blauer Waschtischplatte, Wandtoilette mit Spülkasten, Wandnische, Einzelwaschbecken, schwebendem Waschtisch, Tapetendecke, Ziegelwänden und freistehender Badewanne in Straßburg

Bath @ P+P Home
Mittelgroßes Modernes Badezimmer En Suite mit Aufsatzwaschbecken, hellbraunen Holzschränken, Eckdusche, Wandtoilette mit Spülkasten, Glasfliesen, weißer Wandfarbe, Betonboden, farbigen Fliesen, blauer Waschtischplatte und flächenbündigen Schrankfronten in Phoenix
Mittelgroßes Modernes Badezimmer En Suite mit Aufsatzwaschbecken, hellbraunen Holzschränken, Eckdusche, Wandtoilette mit Spülkasten, Glasfliesen, weißer Wandfarbe, Betonboden, farbigen Fliesen, blauer Waschtischplatte und flächenbündigen Schrankfronten in Phoenix

Ballroom Baths & Home Design: Basket Weave Bath
Großes Modernes Duschbad mit Glasfronten, dunklen Holzschränken, Badewanne in Nische, Duschbadewanne, Wandtoilette mit Spülkasten, weißen Fliesen, Porzellanfliesen, weißer Wandfarbe, Porzellan-Bodenfliesen, integriertem Waschbecken, Glaswaschbecken/Glaswaschtisch, weißem Boden, Falttür-Duschabtrennung und blauer Waschtischplatte in Austin
Großes Modernes Duschbad mit Glasfronten, dunklen Holzschränken, Badewanne in Nische, Duschbadewanne, Wandtoilette mit Spülkasten, weißen Fliesen, Porzellanfliesen, weißer Wandfarbe, Porzellan-Bodenfliesen, integriertem Waschbecken, Glaswaschbecken/Glaswaschtisch, weißem Boden, Falttür-Duschabtrennung und blauer Waschtischplatte in Austin
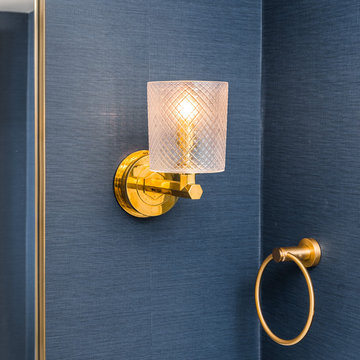
Sophisticated Guest Bathroom
Kleines Modernes Badezimmer mit flächenbündigen Schrankfronten, weißen Schränken, Eckdusche, Wandtoilette mit Spülkasten, blauen Fliesen, blauer Wandfarbe, Mosaik-Bodenfliesen, Unterbauwaschbecken, Marmor-Waschbecken/Waschtisch, blauem Boden, Falttür-Duschabtrennung und blauer Waschtischplatte in New York
Kleines Modernes Badezimmer mit flächenbündigen Schrankfronten, weißen Schränken, Eckdusche, Wandtoilette mit Spülkasten, blauen Fliesen, blauer Wandfarbe, Mosaik-Bodenfliesen, Unterbauwaschbecken, Marmor-Waschbecken/Waschtisch, blauem Boden, Falttür-Duschabtrennung und blauer Waschtischplatte in New York

We came up with a modified floor plan that relocated the toilet and opened up the space. The tile work also makes the space feel more formal and exotic.
http://www.treve.com
HDR Remodeling Inc. specializes in classic East Bay homes. Whole-house remodels, kitchen and bathroom remodeling, garage and basement conversions are our specialties. Our start-to-finish process -- from design concept to permit-ready plans to production -- will guide you along the way to make sure your project is completed on time and on budget and take the uncertainty and stress out of remodeling your home. Our philosophy -- and passion -- is to help our clients make their remodeling dreams come true.

A custom made furniture vanity of white oak feels at home at the beach. This cottage is more formal, so we added brass caps to the legs to elevate it. This is further accomplished by the custom stone bonnet backsplash, copper vessel sink, and wall mounted faucet. With storage lost in this open vanity, the niche bookcase (pictured previously) is of the upmost importance.
Badezimmer mit Wandtoilette mit Spülkasten und blauer Waschtischplatte Ideen und Design
1