Badezimmer mit bodengleicher Dusche und blauer Waschtischplatte Ideen und Design
Suche verfeinern:
Budget
Sortieren nach:Heute beliebt
1 – 20 von 181 Fotos

Wallpaper accents one wall in guest bath.
Geräumiges Maritimes Duschbad mit Schrankfronten mit vertiefter Füllung, blauen Schränken, bodengleicher Dusche, grauen Fliesen, Keramikfliesen, blauer Wandfarbe, braunem Holzboden, Unterbauwaschbecken, Quarzwerkstein-Waschtisch, grauem Boden, Schiebetür-Duschabtrennung, blauer Waschtischplatte, Doppelwaschbecken, eingebautem Waschtisch und Tapetenwänden in Sonstige
Geräumiges Maritimes Duschbad mit Schrankfronten mit vertiefter Füllung, blauen Schränken, bodengleicher Dusche, grauen Fliesen, Keramikfliesen, blauer Wandfarbe, braunem Holzboden, Unterbauwaschbecken, Quarzwerkstein-Waschtisch, grauem Boden, Schiebetür-Duschabtrennung, blauer Waschtischplatte, Doppelwaschbecken, eingebautem Waschtisch und Tapetenwänden in Sonstige
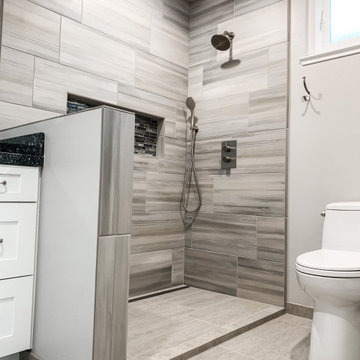
Updated Contemporary Master Bathroom, a small space making a big statement. This bathroom boasts style with linear gray tiles, white shaker cabinets and cool blue accents found in the Cambria-Waterford counter top and MSI-Grigio Lagoon mosaic. The Clean lines and modern tiles mixed with traditional hardware accents give this master bath a luxurious and minimalistic feel. This new sanctuary will offer function and relaxation on a daily basis for the client.
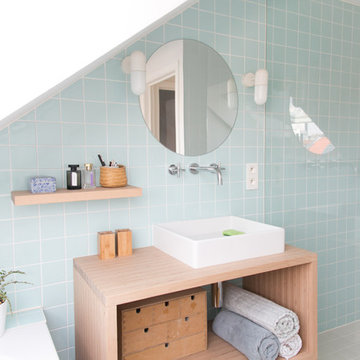
Louise Verdier
Kleines Skandinavisches Duschbad mit offenen Schränken, hellen Holzschränken, Unterbauwanne, bodengleicher Dusche, blauen Fliesen, Keramikfliesen, weißer Wandfarbe, Bambusparkett, Waschtischkonsole, gefliestem Waschtisch, braunem Boden, Schiebetür-Duschabtrennung und blauer Waschtischplatte in Brüssel
Kleines Skandinavisches Duschbad mit offenen Schränken, hellen Holzschränken, Unterbauwanne, bodengleicher Dusche, blauen Fliesen, Keramikfliesen, weißer Wandfarbe, Bambusparkett, Waschtischkonsole, gefliestem Waschtisch, braunem Boden, Schiebetür-Duschabtrennung und blauer Waschtischplatte in Brüssel
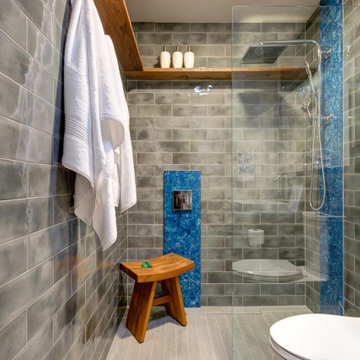
Kleines Eklektisches Duschbad mit hellbraunen Holzschränken, bodengleicher Dusche, grauen Fliesen, grauer Wandfarbe, grauem Boden, offener Dusche und blauer Waschtischplatte in Seattle

Une belle salle d'eau résolument zen !
Une jolie mosaïque en pierre au sol, répondant à des carreaux non lisses aux multiples dégradés bleu-vert aux murs !
https://www.nevainteriordesign.com/
http://www.cotemaison.fr/avant-apres/diaporama/appartement-paris-15-renovation-ancien-duplex-vintage_31044.html
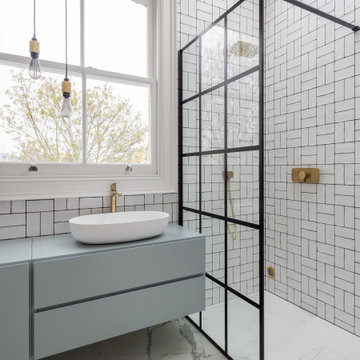
Mittelgroßes Modernes Kinderbad mit flächenbündigen Schrankfronten, blauen Schränken, weißen Fliesen, offener Dusche, blauer Waschtischplatte, bodengleicher Dusche, Aufsatzwaschbecken und weißem Boden in London
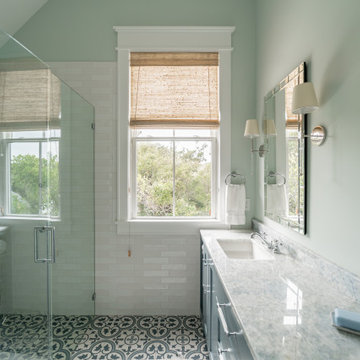
Maritimes Badezimmer En Suite mit Schrankfronten im Shaker-Stil, blauen Schränken, bodengleicher Dusche, blauen Fliesen, grüner Wandfarbe, Einbauwaschbecken, Falttür-Duschabtrennung, blauer Waschtischplatte, Doppelwaschbecken, eingebautem Waschtisch und gewölbter Decke in Sonstige
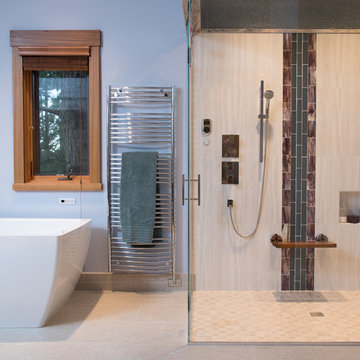
A stunning combination of ceramic, glass and porcelain tiles give this bathroom visual interest. Shower components by Graff, towel bar by ICO, shower seat from Mr. Steam and grab bar by Rubinet.
Photos: A Kitchen That Works LLC
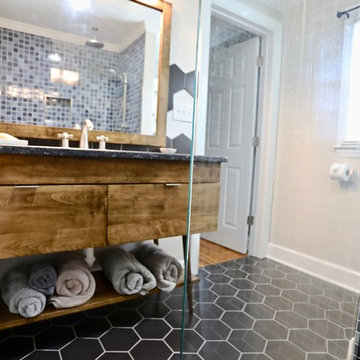
This 48" long vanity was custom made to be a little slimmer to help give the room more space. The round legs are attached at an angle and the low profile hardware is a great compliment. The added storage space for towels underneath keeps them on hand as you step out of the shower.

rénovation de la salle bain avec le carrelage créé par Patricia Urquiola. Meuble dessiné par Sublissimmo.
Mittelgroßes Mid-Century Badezimmer En Suite mit Kassettenfronten, blauen Schränken, bodengleicher Dusche, orangen Fliesen, Zementfliesen, oranger Wandfarbe, Zementfliesen für Boden, Aufsatzwaschbecken, Laminat-Waschtisch, orangem Boden, offener Dusche, blauer Waschtischplatte, Wandtoilette mit Spülkasten, Wandnische, Einzelwaschbecken, schwebendem Waschtisch, Tapetendecke, Ziegelwänden und freistehender Badewanne in Straßburg
Mittelgroßes Mid-Century Badezimmer En Suite mit Kassettenfronten, blauen Schränken, bodengleicher Dusche, orangen Fliesen, Zementfliesen, oranger Wandfarbe, Zementfliesen für Boden, Aufsatzwaschbecken, Laminat-Waschtisch, orangem Boden, offener Dusche, blauer Waschtischplatte, Wandtoilette mit Spülkasten, Wandnische, Einzelwaschbecken, schwebendem Waschtisch, Tapetendecke, Ziegelwänden und freistehender Badewanne in Straßburg

This house was designed to maintain clean sustainability and durability. Minimal, simple, modern design techniques were implemented to create an open floor plan with natural light. The entry of the home, clad in wood, was created as a transitional space between the exterior and the living spaces by creating a feeling of compression before entering into the voluminous, light filled, living area. The large volume, tall windows and natural light of the living area allows for light and views to the exterior in all directions. This project also considered our clients' need for storage and love for travel by creating storage space for an Airstream camper in the oversized 2 car garage at the back of the property. As in all of our homes, we designed and built this project with increased energy efficiency standards in mind. Our standards begin below grade by designing our foundations with insulated concrete forms (ICF) for all of our exterior foundation walls, providing the below grade walls with an R value of 23. As a standard, we also install a passive radon system and a heat recovery ventilator to efficiently mitigate the indoor air quality within all of the homes we build.

Amazing ADA Bathroom with Folding Mahogany Bench, Custom Mahogany Sink Top, Curb-less Shower, Wall Hung Dual Flush Toilet, Hand Shower with Transfer Valve and Safety Grab Bars
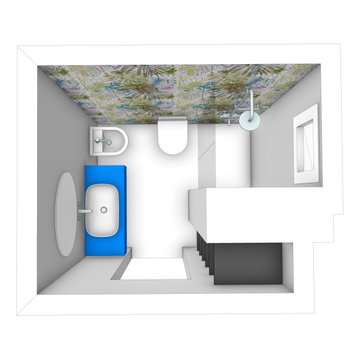
ristrutturazione totale di un bagno di piccole dimensioni, 4 mq, con inserimento di bidet
Kleines Modernes Badezimmer mit blauen Schränken, bodengleicher Dusche, Wandtoilette, Keramikfliesen, weißer Wandfarbe, Betonboden, Aufsatzwaschbecken, Waschtisch aus Holz, weißem Boden, Falttür-Duschabtrennung, blauer Waschtischplatte, Einzelwaschbecken, schwebendem Waschtisch und eingelassener Decke in Mailand
Kleines Modernes Badezimmer mit blauen Schränken, bodengleicher Dusche, Wandtoilette, Keramikfliesen, weißer Wandfarbe, Betonboden, Aufsatzwaschbecken, Waschtisch aus Holz, weißem Boden, Falttür-Duschabtrennung, blauer Waschtischplatte, Einzelwaschbecken, schwebendem Waschtisch und eingelassener Decke in Mailand
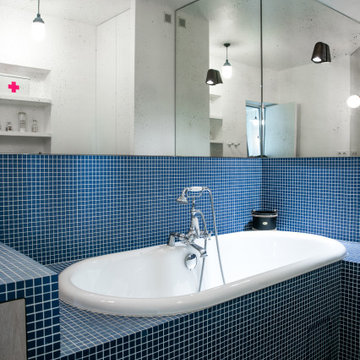
Skandinavisches Kinderbad mit Kassettenfronten, hellen Holzschränken, Unterbauwanne, bodengleicher Dusche, blauen Fliesen, Mosaikfliesen, blauer Wandfarbe, Mosaik-Bodenfliesen, Einbauwaschbecken, gefliestem Waschtisch, blauem Boden, blauer Waschtischplatte, Wandnische, Einzelwaschbecken und eingebautem Waschtisch in Paris
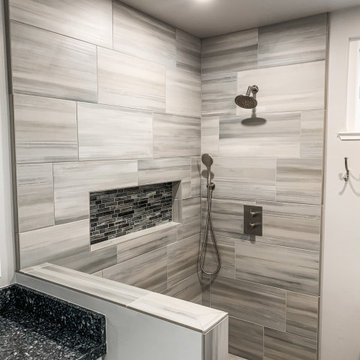
Updated Contemporary Master Bathroom, a small space making a big statement. This bathroom boasts style with linear gray tiles, white shaker cabinets and cool blue accents found in the Cambria-Waterford counter top and MSI-Grigio Lagoon mosaic. The Clean lines and modern tiles mixed with traditional hardware accents give this master bath a luxurious and minimalistic feel. This new sanctuary will offer function and relaxation on a daily basis for the client.
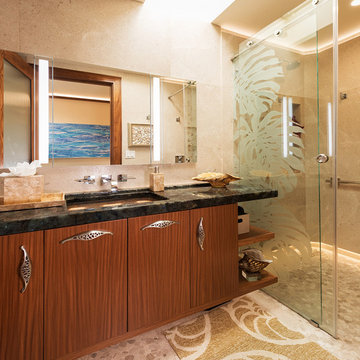
Cabinets by Richard Landon. Photography by Greg Hoxsie. Interior design by Valorie Spence of Interior Design Solutions, Maui, Hawaii.
Monstera leaf carved art glass panel is by Maui glass artist Janine Arlidge. Gauged pebble pathway inset in the floor to shower. Pebble like hand forged polished stainless steel bronze cabinet pulls; undermount pebble glass sink; fossil shells in the limestone and mosaic tile with shells embedded; capiz shell bath accessories; and art glass shells unify this elegant beach designed bath. Grain matched floating cabinets of afromosia give the needed contrast. Great lighting from the Robern storage cabinets.
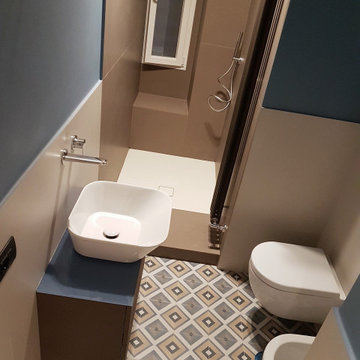
Il secondo bagno è stato ricavato da parte del begnetto di servizio e parte della camera più piccola che si trovava accanto all'ingresso. A parete gres porcellanato in due toni di tortora, scuro nel box doccia e chiaro fuori. A pavimento mattonelle in gres 20x20 a disegni geometrici inseriscono un tono di carta da zucchero, che viene ripreso in tono più deciso alle pareti.
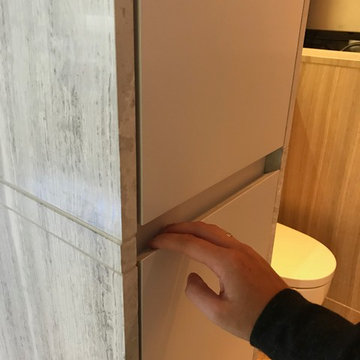
Apothekerschrank in Zwischenwand flächenbündig eingebaut mit Griffmulde zum Öffnen
Großes Modernes Badezimmer En Suite mit flächenbündigen Schrankfronten, grauen Schränken, bodengleicher Dusche, Wandtoilette mit Spülkasten, grauen Fliesen, Steinplatten, grauer Wandfarbe, integriertem Waschbecken, grauem Boden, offener Dusche und blauer Waschtischplatte in Düsseldorf
Großes Modernes Badezimmer En Suite mit flächenbündigen Schrankfronten, grauen Schränken, bodengleicher Dusche, Wandtoilette mit Spülkasten, grauen Fliesen, Steinplatten, grauer Wandfarbe, integriertem Waschbecken, grauem Boden, offener Dusche und blauer Waschtischplatte in Düsseldorf

A really compact en-suite shower room. The room feels larger with a large mirror, with generous light slot and bespoke full height panelling. Using the same blue stained birch plywood panels on the walls and ceiling creates a clean and tidy aesthetic.
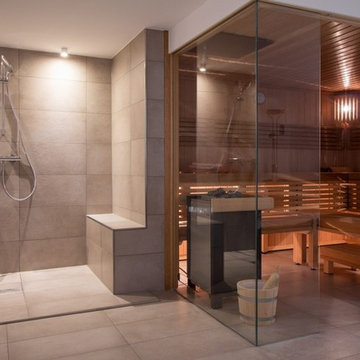
In diesem modernen Einfamilienhaus fühlt sich jeder wohl. Die Räume überzeugen durch ein freundliches Lichtkonzept. Einzelne Leuchten setzen besondere Highlights und sind ein wahrer Hingucker. Andere hingegen sind nahezu unscheinbar und sorgen für eine gute Grundbeleuchtung, im Sinne von: das Licht ist wichtig und nicht die Leuchte.
Badezimmer mit bodengleicher Dusche und blauer Waschtischplatte Ideen und Design
1