Badezimmer mit bodengleicher Dusche und farbigen Fliesen Ideen und Design
Suche verfeinern:
Budget
Sortieren nach:Heute beliebt
1 – 20 von 3.380 Fotos

Simple clean design...in this master bathroom renovation things were kept in the same place but in a very different interpretation. The shower is where the exiting one was, but the walls surrounding it were taken out, a curbless floor was installed with a sleek tile-over linear drain that really goes away. A free-standing bathtub is in the same location that the original drop in whirlpool tub lived prior to the renovation. The result is a clean, contemporary design with some interesting "bling" effects like the bubble chandelier and the mirror rounds mosaic tile located in the back of the niche.

This contemporary master bathroom has all the elements of a roman bath—it’s beautiful, serene and decadent. Double showers and a partially sunken Jacuzzi add to its’ functionality.
The glass shower enclosure bridges the full height of the angled ceilings—120” h. The floor of the bathroom and shower are on the same plane which eliminates that pesky shower curb. The linear drain is understated and cool.
Andrew McKinney Photography

Although the Kids Bathroom was reduced in size by a few feet to add additional space in the Master Bathroom, you would never suspect it! Because of the new layout and design selections, it now feels even larger than before. We chose light colors for the walls, flooring, cabinetry, and tiles, as well as a large mirror to reflect more light. A custom linen closet with pull-out drawers and frosted glass elevates the design while remaining functional for this family. For a space created to work for a teenage boy, teen girl, and pre-teen girl, we showcase that you don’t need to sacrifice great design for functionality!

This bathroom remodel in Fulton, Missouri started out by removing sheetrock, old wallpaper and flooring, taking the bathroom nearly down to the studs before its renovation.
Then the Dimensions In Wood team laid ceramic tile flooring throughout. A fully glassed-in, walk-in Onyx base shower was installed with a handheld shower sprayer, a handicap-accessible, safety grab bar, and small shower seat.
Decorative accent glass tiles add an attractive element to the floor-to-ceiling shower tile, and also extend inside the two shelf shower niche. A full bathtub still gives the home owners the option for a shower or a soak.
The single sink vanity has a Taj Mahal countertop which is a quartzite that resembles Italian Calacatta marble in appearance, but is much harder and more durable. Custom cabinets provide ample storage and the wall is protected by a glass tile backsplash which matches the shower.
Recessed can lights installed in the ceiling keep the bathroom bright, in connection with the mirror mounted sconces.
Finally a custom toilet tank topper cabinet with crown moulding adds storage space.
Contact Us Today to discuss Translating Your Bathroom Remodeling Vision into a Reality.

Software(s) Used: Revit 2017
Kleines Modernes Duschbad mit verzierten Schränken, hellen Holzschränken, bodengleicher Dusche, Bidet, farbigen Fliesen, Mosaikfliesen, weißer Wandfarbe, hellem Holzboden, Einbauwaschbecken, Laminat-Waschtisch, braunem Boden, Falttür-Duschabtrennung und weißer Waschtischplatte in Austin
Kleines Modernes Duschbad mit verzierten Schränken, hellen Holzschränken, bodengleicher Dusche, Bidet, farbigen Fliesen, Mosaikfliesen, weißer Wandfarbe, hellem Holzboden, Einbauwaschbecken, Laminat-Waschtisch, braunem Boden, Falttür-Duschabtrennung und weißer Waschtischplatte in Austin

Barbara Brown Photography
Mittelgroßes Modernes Badezimmer En Suite mit blauen Schränken, freistehender Badewanne, bodengleicher Dusche, farbigen Fliesen, Porzellanfliesen, Einbauwaschbecken, Quarzit-Waschtisch, weißer Waschtischplatte und flächenbündigen Schrankfronten in Atlanta
Mittelgroßes Modernes Badezimmer En Suite mit blauen Schränken, freistehender Badewanne, bodengleicher Dusche, farbigen Fliesen, Porzellanfliesen, Einbauwaschbecken, Quarzit-Waschtisch, weißer Waschtischplatte und flächenbündigen Schrankfronten in Atlanta
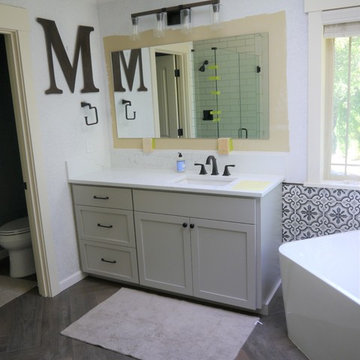
Shaker cabinets in Amazing Gray by Sherwin Williams, Pental quartz countertops in Statuario, Bedrosian subway tile in Grace Bianco 4x12, and Bedrosian tile flooring in Tahoe Barrel laid in a herringbone pattern.
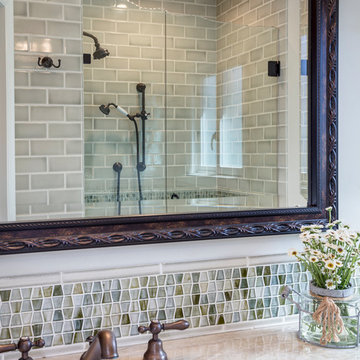
We choose to highlight this project because even though it is a more traditional design style its light neutral color palette represents the beach lifestyle of the south bay. Our relationship with this family started when they attended one of our complimentary educational seminars to learn more about the design / build approach to remodeling. They had been working with an architect and were having trouble getting their vision to translate to the plans. They were looking to add on to their south Redondo home in a manner that would allow for seamless transition between their indoor and outdoor space. Design / Build ended up to be the perfect solution to their remodeling need.
As the project started coming together and our clients were able to visualize their dream, they trusted us to add the adjacent bathroom remodel as a finishing touch. In keeping with our light and warm palette we selected ocean blue travertine for the floor and installed a complimentary tile wainscot. The tile wainscot is comprised of hand-made ceramic crackle tile accented with Lunada Bay Selenium Silk blend glass mosaic tile. However the piéce de résistance is the frameless shower enclosure with a wave cut top.

Custom cabinetry in the client's favorite robin's egg blue color. Cabinet hardware is white glass and chrome.
Mittelgroßes Klassisches Kinderbad mit blauen Schränken, Einbaubadewanne, bodengleicher Dusche, Wandtoilette, farbigen Fliesen, Keramikfliesen, weißer Wandfarbe, Keramikboden, Unterbauwaschbecken, Mineralwerkstoff-Waschtisch und flächenbündigen Schrankfronten in Sonstige
Mittelgroßes Klassisches Kinderbad mit blauen Schränken, Einbaubadewanne, bodengleicher Dusche, Wandtoilette, farbigen Fliesen, Keramikfliesen, weißer Wandfarbe, Keramikboden, Unterbauwaschbecken, Mineralwerkstoff-Waschtisch und flächenbündigen Schrankfronten in Sonstige
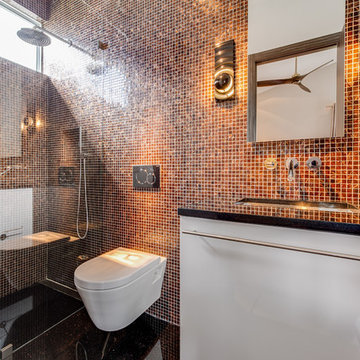
Guest bath / Powder room.
Banyan Photography
Modernes Duschbad mit bodengleicher Dusche, Wandtoilette, orangen Fliesen, farbigen Fliesen, Mineralwerkstoff-Waschtisch, flächenbündigen Schrankfronten, weißen Schränken, Mosaikfliesen, Unterbauwaschbecken und offener Dusche in Sonstige
Modernes Duschbad mit bodengleicher Dusche, Wandtoilette, orangen Fliesen, farbigen Fliesen, Mineralwerkstoff-Waschtisch, flächenbündigen Schrankfronten, weißen Schränken, Mosaikfliesen, Unterbauwaschbecken und offener Dusche in Sonstige
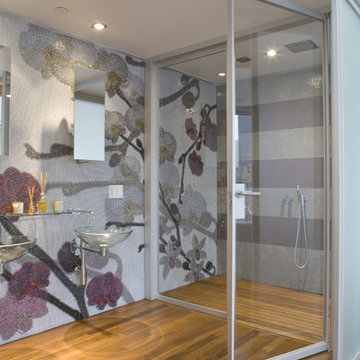
Großes Modernes Badezimmer En Suite mit Wandwaschbecken, bodengleicher Dusche, farbigen Fliesen, Mosaikfliesen, braunem Holzboden, bunten Wänden, braunem Boden und Falttür-Duschabtrennung in Chicago
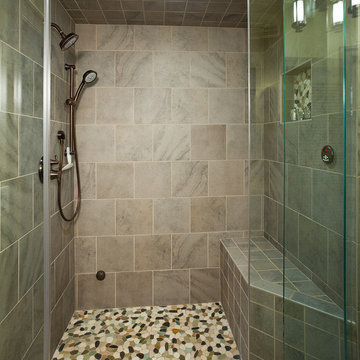
Großes Klassisches Badezimmer En Suite mit bodengleicher Dusche, farbigen Fliesen, Kieselfliesen, Lamellenschränken, beigen Schränken, beiger Wandfarbe, Schieferboden, Unterbauwaschbecken und Quarzit-Waschtisch in Raleigh
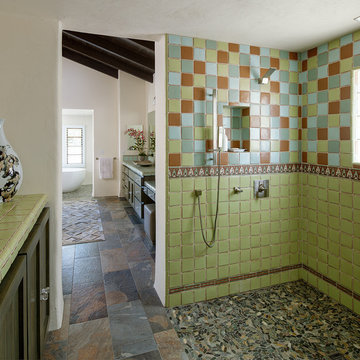
Bathroom, Shower
Mediterranes Badezimmer En Suite mit Keramikfliesen, Schrankfronten im Shaker-Stil, dunklen Holzschränken, bodengleicher Dusche, farbigen Fliesen, weißer Wandfarbe, Kiesel-Bodenfliesen, gefliestem Waschtisch, buntem Boden, offener Dusche und grüner Waschtischplatte in San Diego
Mediterranes Badezimmer En Suite mit Keramikfliesen, Schrankfronten im Shaker-Stil, dunklen Holzschränken, bodengleicher Dusche, farbigen Fliesen, weißer Wandfarbe, Kiesel-Bodenfliesen, gefliestem Waschtisch, buntem Boden, offener Dusche und grüner Waschtischplatte in San Diego

Lovely custom result with a former shower / tub, converted to a curbless shower. We customized the shower set up according to the client's usage, and best way to access everything.

Software(s) Used: Revit 2017
Kleines Modernes Duschbad mit verzierten Schränken, hellen Holzschränken, bodengleicher Dusche, Bidet, farbigen Fliesen, Mosaikfliesen, weißer Wandfarbe, hellem Holzboden, Einbauwaschbecken, Laminat-Waschtisch, braunem Boden, Falttür-Duschabtrennung und weißer Waschtischplatte in Austin
Kleines Modernes Duschbad mit verzierten Schränken, hellen Holzschränken, bodengleicher Dusche, Bidet, farbigen Fliesen, Mosaikfliesen, weißer Wandfarbe, hellem Holzboden, Einbauwaschbecken, Laminat-Waschtisch, braunem Boden, Falttür-Duschabtrennung und weißer Waschtischplatte in Austin
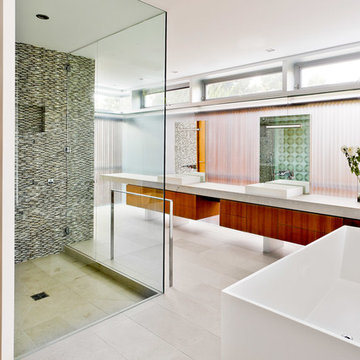
William Short
Großes Modernes Badezimmer En Suite mit Aufsatzwaschbecken, flächenbündigen Schrankfronten, hellbraunen Holzschränken, Quarzwerkstein-Waschtisch, freistehender Badewanne, bodengleicher Dusche, farbigen Fliesen, Mosaikfliesen, weißer Wandfarbe und Travertin in Los Angeles
Großes Modernes Badezimmer En Suite mit Aufsatzwaschbecken, flächenbündigen Schrankfronten, hellbraunen Holzschränken, Quarzwerkstein-Waschtisch, freistehender Badewanne, bodengleicher Dusche, farbigen Fliesen, Mosaikfliesen, weißer Wandfarbe und Travertin in Los Angeles

Kleines Modernes Badezimmer En Suite mit Schrankfronten im Shaker-Stil, weißen Schränken, bodengleicher Dusche, Wandtoilette mit Spülkasten, farbigen Fliesen, Marmorfliesen, grauer Wandfarbe, Mosaik-Bodenfliesen, Einbauwaschbecken, Quarzwerkstein-Waschtisch, buntem Boden, Schiebetür-Duschabtrennung, weißer Waschtischplatte, Duschbank, Einzelwaschbecken, freistehendem Waschtisch und Wandpaneelen in Sonstige
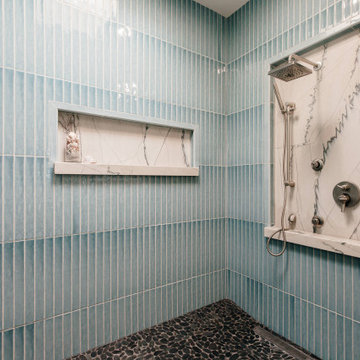
Accentuate a contemporary master suite with custom tiles and pops of color.
Mittelgroßes Modernes Badezimmer En Suite mit hellen Holzschränken, bodengleicher Dusche, Toilette mit Aufsatzspülkasten, farbigen Fliesen, Mosaikfliesen, weißer Wandfarbe, Aufsatzwaschbecken, grauem Boden, offener Dusche, weißer Waschtischplatte, Wandnische, Doppelwaschbecken und eingebautem Waschtisch in Albuquerque
Mittelgroßes Modernes Badezimmer En Suite mit hellen Holzschränken, bodengleicher Dusche, Toilette mit Aufsatzspülkasten, farbigen Fliesen, Mosaikfliesen, weißer Wandfarbe, Aufsatzwaschbecken, grauem Boden, offener Dusche, weißer Waschtischplatte, Wandnische, Doppelwaschbecken und eingebautem Waschtisch in Albuquerque
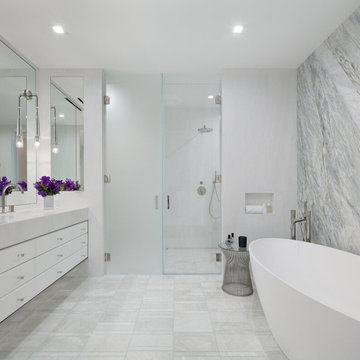
Großes Modernes Badezimmer En Suite mit verzierten Schränken, weißen Schränken, freistehender Badewanne, bodengleicher Dusche, Toilette mit Aufsatzspülkasten, farbigen Fliesen, Keramikfliesen, weißer Wandfarbe, Marmorboden, integriertem Waschbecken, Marmor-Waschbecken/Waschtisch, weißem Boden, Falttür-Duschabtrennung, weißer Waschtischplatte, Doppelwaschbecken und eingebautem Waschtisch in New York
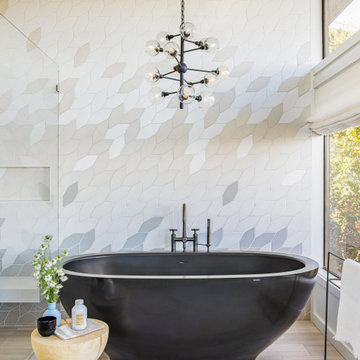
Indulge your senses in serenity with our braided picket tile in a gradual gradation neutral blend.
DESIGN
Nest Design Co.
PHOTOS
Thomas Kuoh Photography
Tile Shown: Picket in Calcite, Feldspar, & Dolomite
Badezimmer mit bodengleicher Dusche und farbigen Fliesen Ideen und Design
1