Badezimmer mit Schränken im Used-Look und bodengleicher Dusche Ideen und Design
Suche verfeinern:
Budget
Sortieren nach:Heute beliebt
1 – 20 von 510 Fotos
1 von 3

Kleines Rustikales Badezimmer En Suite mit Schränken im Used-Look, Löwenfuß-Badewanne, bodengleicher Dusche, Wandtoilette mit Spülkasten, Schieferboden, Aufsatzwaschbecken, Speckstein-Waschbecken/Waschtisch und Falttür-Duschabtrennung in Phoenix
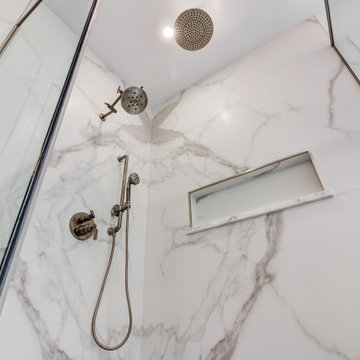
Klassisches Badezimmer En Suite mit flächenbündigen Schrankfronten, Schränken im Used-Look, freistehender Badewanne, bodengleicher Dusche, weißen Fliesen, Porzellanfliesen, weißer Wandfarbe, Keramikboden, Quarzwerkstein-Waschtisch, weißem Boden, Falttür-Duschabtrennung, weißer Waschtischplatte, Wandnische, Doppelwaschbecken und freistehendem Waschtisch in Cleveland

From the master you enter this awesome bath. A large lipless shower with multiple shower heads include the rain shower you can see. Her vanity with makeup space is on the left and his is to the right. The large closet is just out of frame to the right. The tub had auto shades to provide privacy when needed and the toilet room is just to the right of the tub.

Mittelgroßes Klassisches Badezimmer En Suite mit Schrankfronten mit vertiefter Füllung, Schränken im Used-Look, bodengleicher Dusche, beigen Fliesen, Porzellanfliesen, grauer Wandfarbe, Porzellan-Bodenfliesen, Unterbauwaschbecken, Quarzwerkstein-Waschtisch, grauem Boden, Falttür-Duschabtrennung, bunter Waschtischplatte und Wandtoilette mit Spülkasten in Kolumbus

This is stunning Dura Supreme Cabinetry home was carefully designed by designer Aaron Mauk and his team at Mauk Cabinets by Design in Tipp City, Ohio and was featured in the Dayton Homearama Touring Edition. You’ll find Dura Supreme Cabinetry throughout the home including the bathrooms, the kitchen, a laundry room, and an entertainment room/wet bar area. Each room was designed to be beautiful and unique, yet coordinate fabulously with each other.
The bathrooms each feature their own unique style. One gray and chiseled with a dark weathered wood furniture styled bathroom vanity. The other bright, vibrant and sophisticated with a fresh, white painted furniture vanity. Each bathroom has its own individual look and feel, yet they all coordinate beautifully. All in all, this home is packed full of storage, functionality and fabulous style!
Featured Product Details:
Bathroom #1: Dura Supreme Cabinetry’s Dempsey door style in Weathered "D" on Cherry (please note the finish is darker than the photo makes it appear. It’s always best to see cabinet samples in person before making your selection).
Request a FREE Dura Supreme Cabinetry Brochure Packet:
http://www.durasupreme.com/request-brochure
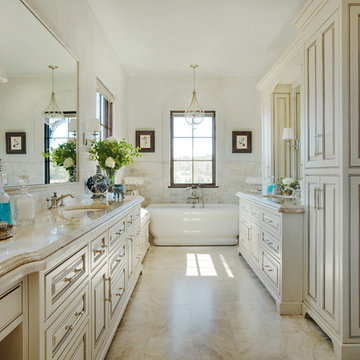
Condo Master Bath with travertine floors and countertops, custom cabinets with rope molding, large bathtub, steam room, and heated floors
Mittelgroßes Mediterranes Badezimmer En Suite mit verzierten Schränken, Schränken im Used-Look, freistehender Badewanne, bodengleicher Dusche, Toilette mit Aufsatzspülkasten, beigen Fliesen, Metrofliesen, beiger Wandfarbe, Kalkstein, Unterbauwaschbecken und Kalkstein-Waschbecken/Waschtisch in Sonstige
Mittelgroßes Mediterranes Badezimmer En Suite mit verzierten Schränken, Schränken im Used-Look, freistehender Badewanne, bodengleicher Dusche, Toilette mit Aufsatzspülkasten, beigen Fliesen, Metrofliesen, beiger Wandfarbe, Kalkstein, Unterbauwaschbecken und Kalkstein-Waschbecken/Waschtisch in Sonstige

A barn door was the perfect solution for this bathroom entry. There wasn't enough depth for a traditional swinging one and there is a large TV mounted on the wall in the bathroom, so a pocket door wouldn't work either. Had to choose the 3 panel frosted glass to relate to the window configuration- obvi!

Mittelgroßes Modernes Badezimmer En Suite mit flächenbündigen Schrankfronten, Schränken im Used-Look, bodengleicher Dusche, Unterbauwaschbecken, Falttür-Duschabtrennung, Doppelwaschbecken und schwebendem Waschtisch in Seattle
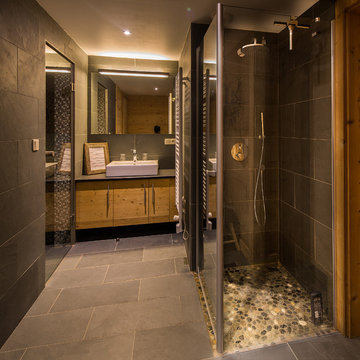
Jouvena
Großes Uriges Badezimmer En Suite mit profilierten Schrankfronten, Schränken im Used-Look, bodengleicher Dusche, schwarzen Fliesen, Schieferfliesen, schwarzer Wandfarbe, Schieferboden und Einbauwaschbecken in Lyon
Großes Uriges Badezimmer En Suite mit profilierten Schrankfronten, Schränken im Used-Look, bodengleicher Dusche, schwarzen Fliesen, Schieferfliesen, schwarzer Wandfarbe, Schieferboden und Einbauwaschbecken in Lyon

This homeowner’s main inspiration was to bring the beach feel, inside. Stone was added in the showers, and a weathered wood finish was selected for most of the cabinets. In addition, most of the bathtubs were replaced with curbless showers for ease and openness. The designer went with a Native Trails trough-sink to complete the minimalistic, surf atmosphere.
Treve Johnson Photography
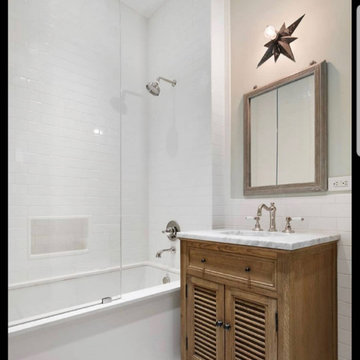
Mittelgroßes Modernes Kinderbad mit Schränken im Used-Look, Badewanne in Nische, bodengleicher Dusche, weißen Fliesen, Keramikfliesen, weißer Wandfarbe, Porzellan-Bodenfliesen, Unterbauwaschbecken, Marmor-Waschbecken/Waschtisch, schwarzem Boden, offener Dusche, grauer Waschtischplatte, Einzelwaschbecken und freistehendem Waschtisch in New York

Mittelgroßes Klassisches Kinderbad mit bodengleicher Dusche, weißen Fliesen, weißer Wandfarbe, Keramikboden, Unterbauwaschbecken, grauem Boden, Falttür-Duschabtrennung, verzierten Schränken, Schränken im Used-Look, freistehender Badewanne, Wandtoilette mit Spülkasten, Keramikfliesen, Quarzwerkstein-Waschtisch und schwarzer Waschtischplatte in Cincinnati
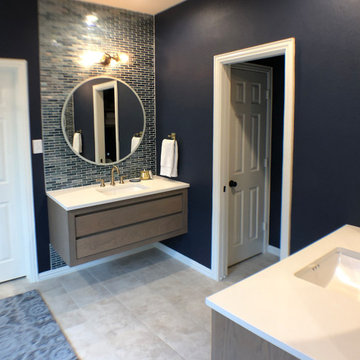
In this beautifully updated master bath, we removed the existing tub to create a walk-in shower. Modern floating vanities with a distressed white oak finish, topped with white quartz countertops and finished with brushed gold fixtures, this bathroom has it all - including touch LED lighted mirrors and a heated towel rack. The matching wood ceiling in the shower adds yet another layer of luxury to this spa-like retreat.

Mittelgroßes Klassisches Badezimmer En Suite mit freistehender Badewanne, Unterbauwaschbecken, Schränken im Used-Look, Kalkstein-Waschbecken/Waschtisch, bodengleicher Dusche, Toilette mit Aufsatzspülkasten, Steinfliesen, beiger Wandfarbe, Travertin, braunen Fliesen und Schrankfronten mit vertiefter Füllung in Sonstige
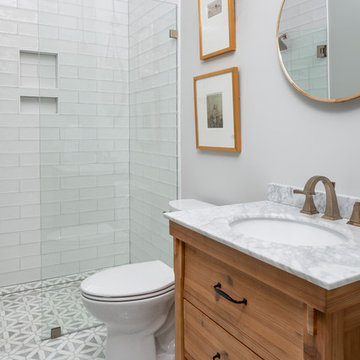
Mittelgroßes Klassisches Duschbad mit verzierten Schränken, Schränken im Used-Look, bodengleicher Dusche, weißen Fliesen, Metrofliesen, beiger Wandfarbe, Porzellan-Bodenfliesen, Marmor-Waschbecken/Waschtisch und Falttür-Duschabtrennung in Charlotte
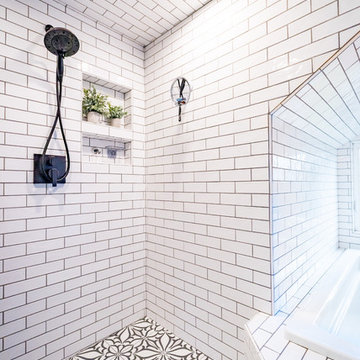
Dormer shower with drop in bathtub in the shorter space. A curbless shower allows the beautiful encaustic tile to seamlessly span the floor into the shower. Oil rubbed bronze bath faucetry and dark grey grout add more texture to the room.

If the exterior of a house is its face the interior is its heart.
The house designed in the hacienda style was missing the matching interior.
We created a wonderful combination of Spanish color scheme and materials with amazing distressed wood rustic vanity and wrought iron fixtures.
The floors are made of 4 different sized chiseled edge travertine and the wall tiles are 4"x8" travertine subway tiles.
A full sized exterior shower system made out of copper is installed out the exterior of the tile to act as a center piece for the shower.
The huge double sink reclaimed wood vanity with matching mirrors and light fixtures are there to provide the "old world" look and feel.
Notice there is no dam for the shower pan, the shower is a step down, by that design you eliminate the need for the nuisance of having a step up acting as a dam.
Photography: R / G Photography
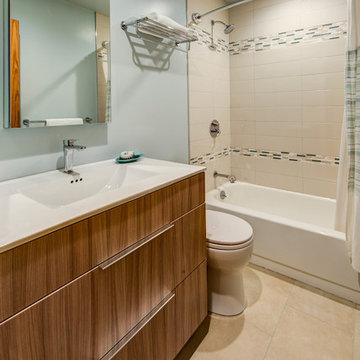
This homeowner’s main inspiration was to bring the beach feel, inside. Stone was added in the showers, and a weathered wood finish was selected for most of the cabinets. In addition, most of the bathtubs were replaced with curbless showers for ease and openness. The designer went with a Native Trails trough-sink to complete the minimalistic, surf atmosphere.
Treve Johnson Photography
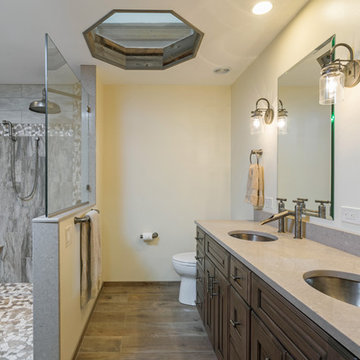
This bathroom design combines rustic and industrial features in a space that is unique, stylish, and relaxing. The master bath maximizes the space it occupies in the center of this octagonal-shaped house by creating an internal skylight that opens up to a high ceiling above the bathroom in the center of the home. It creates an architectural feature and also brings natural light into the room. The DuraSupreme vanity cabinet in a distressed finish is accented by a Ceasarstone engineered quartz countertop and eye-catching Sonoma Forge Waterfall spout faucet. A thresholdless shower with a rainfall showerhead, storage niches, and a river rock shower floor offer a soothing atmosphere. Photos by Linda McManis
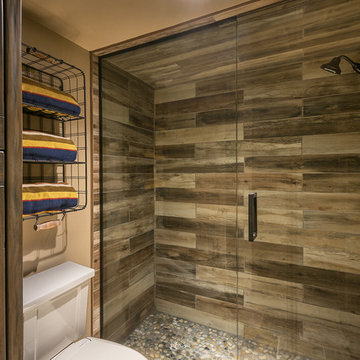
Kleines Rustikales Badezimmer En Suite mit Schränken im Used-Look, bodengleicher Dusche, Wandtoilette mit Spülkasten, Porzellanfliesen, Kiesel-Bodenfliesen, Unterbauwaschbecken, Granit-Waschbecken/Waschtisch und Falttür-Duschabtrennung in Phoenix
Badezimmer mit Schränken im Used-Look und bodengleicher Dusche Ideen und Design
1