Badezimmer mit braunem Boden Ideen und Design
Suche verfeinern:
Budget
Sortieren nach:Heute beliebt
1 – 20 von 46.180 Fotos
1 von 2

Klassisches Badezimmer mit Schrankfronten im Shaker-Stil, weißen Schränken, beigen Fliesen, weißer Wandfarbe, braunem Holzboden, Aufsatzwaschbecken, braunem Boden, weißer Waschtischplatte, Doppelwaschbecken und eingebautem Waschtisch in Houston

Kleines Modernes Badezimmer En Suite mit offenen Schränken, weißen Schränken, freistehender Badewanne, Nasszelle, Wandtoilette, weißen Fliesen, Zementfliesen, weißer Wandfarbe, Zementfliesen für Boden, Unterbauwaschbecken, Granit-Waschbecken/Waschtisch, braunem Boden, Duschvorhang-Duschabtrennung und weißer Waschtischplatte in Orange County

In this whole house remodel all the bathrooms were refreshed. The guest and kids bath both received a new tub, tile surround and shower doors. The vanities were upgraded for more storage. Taj Mahal Quartzite was used for the counter tops. The guest bath has an interesting shaded tile with a Moroccan lamp inspired accent tile. This created a sophisticated guest bathroom. The kids bath has clean white x-large subway tiles with a fun penny tile stripe.

This guest bath has a light and airy feel with an organic element and pop of color. The custom vanity is in a midtown jade aqua-green PPG paint Holy Glen. It provides ample storage while giving contrast to the white and brass elements. A playful use of mixed metal finishes gives the bathroom an up-dated look. The 3 light sconce is gold and black with glass globes that tie the gold cross handle plumbing fixtures and matte black hardware and bathroom accessories together. The quartz countertop has gold veining that adds additional warmth to the space. The acacia wood framed mirror with a natural interior edge gives the bathroom an organic warm feel that carries into the curb-less shower through the use of warn toned river rock. White subway tile in an offset pattern is used on all three walls in the shower and carried over to the vanity backsplash. The shower has a tall niche with quartz shelves providing lots of space for storing shower necessities. The river rock from the shower floor is carried to the back of the niche to add visual interest to the white subway shower wall as well as a black Schluter edge detail. The shower has a frameless glass rolling shower door with matte black hardware to give the this smaller bathroom an open feel and allow the natural light in. There is a gold handheld shower fixture with a cross handle detail that looks amazing against the white subway tile wall. The white Sherwin Williams Snowbound walls are the perfect backdrop to showcase the design elements of the bathroom.
Photography by LifeCreated.

Mittelgroßes Maritimes Duschbad mit weißen Schränken, grünen Fliesen, braunem Holzboden, integriertem Waschbecken, braunem Boden, weißer Waschtischplatte, offenen Schränken, Wandtoilette, grüner Wandfarbe und Mineralwerkstoff-Waschtisch in Orange County
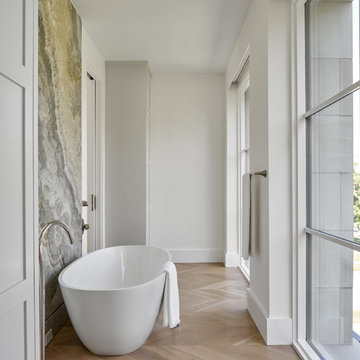
Mittelgroßes Klassisches Badezimmer En Suite mit freistehender Badewanne, weißer Wandfarbe, hellem Holzboden, Schrankfronten im Shaker-Stil, beigen Schränken, bodengleicher Dusche, grauen Fliesen, weißen Fliesen, Porzellanfliesen, Marmor-Waschbecken/Waschtisch, braunem Boden, Falttür-Duschabtrennung und weißer Waschtischplatte in Dallas

This dressing area is perfect for putting on makeup in the morning. It has a girly touch with pink and gold accents and wallpaper behind the black vanity.
Photos by Chris Veith.
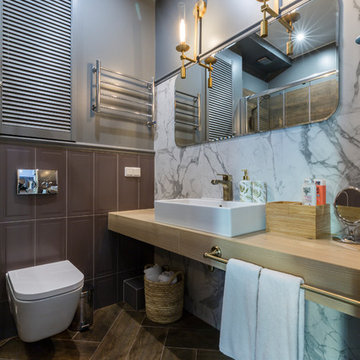
Владимир Телегин
Modernes Badezimmer mit Wandtoilette, grauen Fliesen, weißen Fliesen, grauer Wandfarbe, Aufsatzwaschbecken, braunem Boden und beiger Waschtischplatte in Sankt Petersburg
Modernes Badezimmer mit Wandtoilette, grauen Fliesen, weißen Fliesen, grauer Wandfarbe, Aufsatzwaschbecken, braunem Boden und beiger Waschtischplatte in Sankt Petersburg
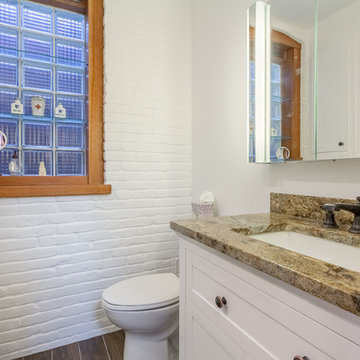
Armed Louis Jean Photography
Kleines Klassisches Duschbad mit Schrankfronten im Shaker-Stil, weißen Schränken, weißer Wandfarbe, Granit-Waschbecken/Waschtisch, Toilette mit Aufsatzspülkasten, weißen Fliesen, Unterbauwaschbecken, braunem Boden und brauner Waschtischplatte in Boston
Kleines Klassisches Duschbad mit Schrankfronten im Shaker-Stil, weißen Schränken, weißer Wandfarbe, Granit-Waschbecken/Waschtisch, Toilette mit Aufsatzspülkasten, weißen Fliesen, Unterbauwaschbecken, braunem Boden und brauner Waschtischplatte in Boston

New View Photography
Mittelgroßes Industrial Duschbad mit schwarzen Schränken, Wandtoilette, weißen Fliesen, Metrofliesen, weißer Wandfarbe, Porzellan-Bodenfliesen, Unterbauwaschbecken, Quarzwerkstein-Waschtisch, braunem Boden, Duschnische, Schiebetür-Duschabtrennung, weißer Waschtischplatte und flächenbündigen Schrankfronten in Raleigh
Mittelgroßes Industrial Duschbad mit schwarzen Schränken, Wandtoilette, weißen Fliesen, Metrofliesen, weißer Wandfarbe, Porzellan-Bodenfliesen, Unterbauwaschbecken, Quarzwerkstein-Waschtisch, braunem Boden, Duschnische, Schiebetür-Duschabtrennung, weißer Waschtischplatte und flächenbündigen Schrankfronten in Raleigh

Master Bath Retreat! By removing the over sized corner tub and linen closet, we were able to increase the shower size and install this gorgeous soaking tub for our client. Enough space was freed up to add a separate water closet and make-up vanity. Additional storage was created with custom cabinetry. Porcelain wood plank tiles add warmth to the space.

Richard Mandelkorn
Rustikales Badezimmer En Suite mit Schrankfronten mit vertiefter Füllung, hellbraunen Holzschränken, freistehender Badewanne, beiger Wandfarbe, braunem Holzboden und braunem Boden in Boston
Rustikales Badezimmer En Suite mit Schrankfronten mit vertiefter Füllung, hellbraunen Holzschränken, freistehender Badewanne, beiger Wandfarbe, braunem Holzboden und braunem Boden in Boston

© Sargent Photography
Design by Hellman-Chang
Großes Modernes Badezimmer En Suite mit Doppeldusche, freistehender Badewanne, beiger Wandfarbe, dunklem Holzboden, Aufsatzwaschbecken, Waschtisch aus Holz, braunem Boden und offener Dusche in Miami
Großes Modernes Badezimmer En Suite mit Doppeldusche, freistehender Badewanne, beiger Wandfarbe, dunklem Holzboden, Aufsatzwaschbecken, Waschtisch aus Holz, braunem Boden und offener Dusche in Miami

The family bathroom is quite traditional in style, with Lefroy Brooks fitments, polished marble counters, and oak parquet flooring. Although small in area, mirrored panelling behind the bath, a backlit medicine cabinet, and a decorative niche help increase the illusion of space.
Photography: Bruce Hemming
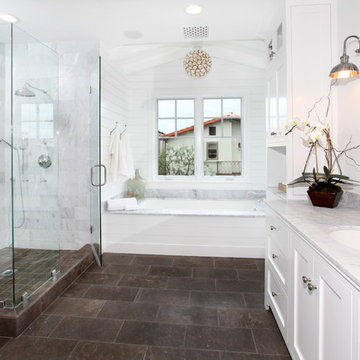
Home Design/Build by: Graystone Custom Builders, Inc., Newport Beach, CA 92663 (949) 466-0900
Klassisches Badezimmer mit Unterbauwaschbecken, Schrankfronten im Shaker-Stil, weißen Schränken, Badewanne in Nische, Duschnische, braunem Boden und grauer Waschtischplatte in Orange County
Klassisches Badezimmer mit Unterbauwaschbecken, Schrankfronten im Shaker-Stil, weißen Schränken, Badewanne in Nische, Duschnische, braunem Boden und grauer Waschtischplatte in Orange County

Modernes Badezimmer mit flächenbündigen Schrankfronten, weißen Schränken, freistehender Badewanne, grauen Fliesen, braunem Holzboden, Aufsatzwaschbecken, braunem Boden, weißer Waschtischplatte und schwebendem Waschtisch in Moskau

Mittelgroßes Uriges Duschbad mit verzierten Schränken, grünen Schränken, Eckdusche, Toilette mit Aufsatzspülkasten, beigen Fliesen, Mosaikfliesen, weißer Wandfarbe, Fliesen in Holzoptik, integriertem Waschbecken, Marmor-Waschbecken/Waschtisch, braunem Boden, Falttür-Duschabtrennung, bunter Waschtischplatte, Wandnische, Einzelwaschbecken und freistehendem Waschtisch in Dallas

Country Badezimmer mit flächenbündigen Schrankfronten, hellen Holzschränken, beiger Wandfarbe, Trogwaschbecken, braunem Boden, schwarzer Waschtischplatte, WC-Raum, Doppelwaschbecken, eingebautem Waschtisch und Holzwänden in Burlington

Kleines Modernes Duschbad mit Kassettenfronten, dunklen Holzschränken, bodengleicher Dusche, Wandtoilette, beigen Fliesen, Keramikfliesen, roter Wandfarbe, hellem Holzboden, Waschtischkonsole, Mineralwerkstoff-Waschtisch, braunem Boden, offener Dusche, weißer Waschtischplatte, Einzelwaschbecken, schwebendem Waschtisch und Kassettendecke in Sonstige
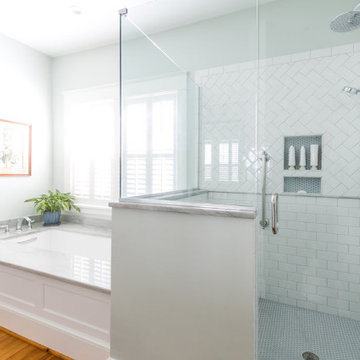
This traditional Cape Cod was ready for a refresh including the updating of an old, poorly constructed addition. Without adding any square footage to the house or expanding its footprint, we created much more usable space including an expanded primary suite, updated dining room, new powder room, an open entryway and porch that will serve this retired couple well for years to come.
Badezimmer mit braunem Boden Ideen und Design
1