Badezimmer mit bodengleicher Dusche und braunem Boden Ideen und Design
Suche verfeinern:
Budget
Sortieren nach:Heute beliebt
1 – 20 von 4.168 Fotos

A full Corian shower in bright white ensures that this small bathroom will never feel cramped. A recessed niche with back-lighting is a fun way to add an accent detail within the shower. The niche lighting can also act as a night light for guests that are sleeping in the main basement space.
Photos by Spacecrafting Photography
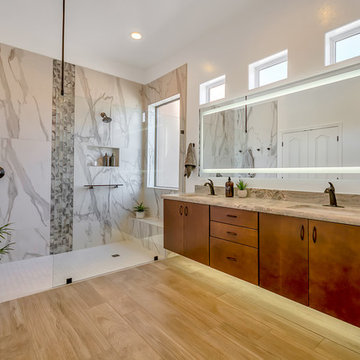
DEMO - We removed the tub shower combo, flooring, vanities, commode room walls, and removed the mirrored doors to the master closet.
THE REMODEL - We created a large zero threshold walk-in shower that is complete with 24x48 Charme series Calcatta Gold LARGE format tiles and a a 12” deco column down the middle with a 2x6 Abaco Mosaic. For the vanity, we added a beautiful floating cabinet topped with Monte Cristo Granite in a Satin finish. The under cabinet lighting and light up Mirror were supplied by our client. The wood look tile flooring was also installed throughout the bathroom, bedroom, and a few other rooms throughout the home. Finally, After removing those walls for the commode room, we were able to open up more room for the overall bathroom and then we reframed the Master Closet opening to add double doors & framed a new entry door.

About five years ago, these homeowners saw the potential in a brick-and-oak-heavy, wallpaper-bedecked, 1990s-in-all-the-wrong-ways home tucked in a wooded patch among fields somewhere between Indianapolis and Bloomington. Their first project with SYH was a kitchen remodel, a total overhaul completed by JL Benton Contracting, that added color and function for this family of three (not counting the cats). A couple years later, they were knocking on our door again to strip the ensuite bedroom of its ruffled valences and red carpet—a bold choice that ran right into the bathroom (!)—and make it a serene retreat. Color and function proved the goals yet again, and JL Benton was back to make the design reality. The clients thoughtfully chose to maximize their budget in order to get a whole lot of bells and whistles—details that undeniably change their daily experience of the space. The fantastic zero-entry shower is composed of handmade tile from Heath Ceramics of California. A window where the was none, a handsome teak bench, thoughtful niches, and Kohler fixtures in vibrant brushed nickel finish complete the shower. Custom mirrors and cabinetry by Stoll’s Woodworking, in both the bathroom and closet, elevate the whole design. What you don't see: heated floors, which everybody needs in Indiana.
Contractor: JL Benton Contracting
Cabinetry: Stoll's Woodworking
Photographer: Michiko Owaki

Nach der Umgestaltung entsteht ein barrierefreies Bad mit großformatigen Natursteinfliesen in Kombination mit einer warmen Holzfliese am Boden und einer hinterleuchteten Spanndecke. Besonders im Duschbereich gibt es durch die raumhohen Fliesen fast keine Fugen. Die Dusche kann mit 2 Flügeltüren großzügig breit geöffnet werden und ist so konzipiert, dass sie auch mit einem Rollstuhl befahren werden kann.

Large and modern master bathroom primary bathroom. Grey and white marble paired with warm wood flooring and door. Expansive curbless shower and freestanding tub sit on raised platform with LED light strip. Modern glass pendants and small black side table add depth to the white grey and wood bathroom. Large skylights act as modern coffered ceiling flooding the room with natural light.

Großes Klassisches Badezimmer En Suite mit flächenbündigen Schrankfronten, grauen Schränken, freistehender Badewanne, bodengleicher Dusche, Bidet, grauen Fliesen, Porzellanfliesen, beiger Wandfarbe, Porzellan-Bodenfliesen, Unterbauwaschbecken, Quarzwerkstein-Waschtisch, braunem Boden, offener Dusche, weißer Waschtischplatte, Duschbank, Doppelwaschbecken und schwebendem Waschtisch in Tampa
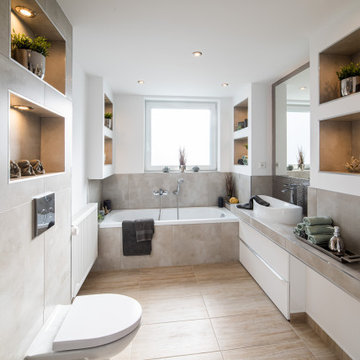
Modernes Bad mit Badewanne und Dusche
Mittelgroßes Modernes Duschbad mit flächenbündigen Schrankfronten, weißen Schränken, Einbaubadewanne, bodengleicher Dusche, Wandtoilette, grauen Fliesen, Keramikfliesen, weißer Wandfarbe, Keramikboden, integriertem Waschbecken, gefliestem Waschtisch, braunem Boden, Falttür-Duschabtrennung und grauer Waschtischplatte in Hannover
Mittelgroßes Modernes Duschbad mit flächenbündigen Schrankfronten, weißen Schränken, Einbaubadewanne, bodengleicher Dusche, Wandtoilette, grauen Fliesen, Keramikfliesen, weißer Wandfarbe, Keramikboden, integriertem Waschbecken, gefliestem Waschtisch, braunem Boden, Falttür-Duschabtrennung und grauer Waschtischplatte in Hannover
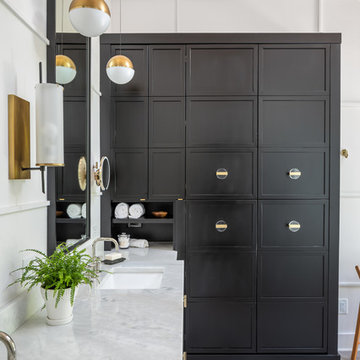
Bob Fortner Photography
Mittelgroßes Country Badezimmer En Suite mit Schrankfronten mit vertiefter Füllung, weißen Schränken, freistehender Badewanne, bodengleicher Dusche, Wandtoilette mit Spülkasten, weißen Fliesen, Keramikfliesen, weißer Wandfarbe, Porzellan-Bodenfliesen, Unterbauwaschbecken, Marmor-Waschbecken/Waschtisch, braunem Boden, Falttür-Duschabtrennung und weißer Waschtischplatte in Raleigh
Mittelgroßes Country Badezimmer En Suite mit Schrankfronten mit vertiefter Füllung, weißen Schränken, freistehender Badewanne, bodengleicher Dusche, Wandtoilette mit Spülkasten, weißen Fliesen, Keramikfliesen, weißer Wandfarbe, Porzellan-Bodenfliesen, Unterbauwaschbecken, Marmor-Waschbecken/Waschtisch, braunem Boden, Falttür-Duschabtrennung und weißer Waschtischplatte in Raleigh
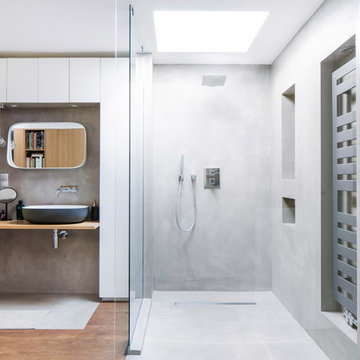
©éric nocher photographe
BKBS architecte
Industrial Badezimmer mit flächenbündigen Schrankfronten, weißen Schränken, bodengleicher Dusche, weißer Wandfarbe, Aufsatzwaschbecken, braunem Boden und beiger Waschtischplatte in Paris
Industrial Badezimmer mit flächenbündigen Schrankfronten, weißen Schränken, bodengleicher Dusche, weißer Wandfarbe, Aufsatzwaschbecken, braunem Boden und beiger Waschtischplatte in Paris
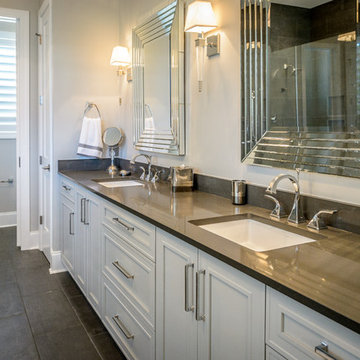
Double vanity in master bath features two rectangular undermount sinks and beautiful Caesarstone Raven Quartz countertops. The porcelain tile flooring is great looking in this contemporary master bath and durable too. The double vanities have plenty of storage space, above and below.
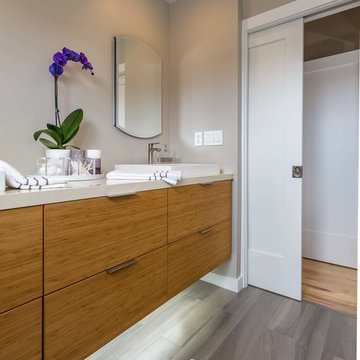
The homeowners had just purchased this home in El Segundo and they had remodeled the kitchen and one of the bathrooms on their own. However, they had more work to do. They felt that the rest of the project was too big and complex to tackle on their own and so they retained us to take over where they left off. The main focus of the project was to create a master suite and take advantage of the rather large backyard as an extension of their home. They were looking to create a more fluid indoor outdoor space.
When adding the new master suite leaving the ceilings vaulted along with French doors give the space a feeling of openness. The window seat was originally designed as an architectural feature for the exterior but turned out to be a benefit to the interior! They wanted a spa feel for their master bathroom utilizing organic finishes. Since the plan is that this will be their forever home a curbless shower was an important feature to them. The glass barn door on the shower makes the space feel larger and allows for the travertine shower tile to show through. Floating shelves and vanity allow the space to feel larger while the natural tones of the porcelain tile floor are calming. The his and hers vessel sinks make the space functional for two people to use it at once. The walk-in closet is open while the master bathroom has a white pocket door for privacy.
Since a new master suite was added to the home we converted the existing master bedroom into a family room. Adding French Doors to the family room opened up the floorplan to the outdoors while increasing the amount of natural light in this room. The closet that was previously in the bedroom was converted to built in cabinetry and floating shelves in the family room. The French doors in the master suite and family room now both open to the same deck space.
The homes new open floor plan called for a kitchen island to bring the kitchen and dining / great room together. The island is a 3” countertop vs the standard inch and a half. This design feature gives the island a chunky look. It was important that the island look like it was always a part of the kitchen. Lastly, we added a skylight in the corner of the kitchen as it felt dark once we closed off the side door that was there previously.
Repurposing rooms and opening the floor plan led to creating a laundry closet out of an old coat closet (and borrowing a small space from the new family room).
The floors become an integral part of tying together an open floor plan like this. The home still had original oak floors and the homeowners wanted to maintain that character. We laced in new planks and refinished it all to bring the project together.
To add curb appeal we removed the carport which was blocking a lot of natural light from the outside of the house. We also re-stuccoed the home and added exterior trim.
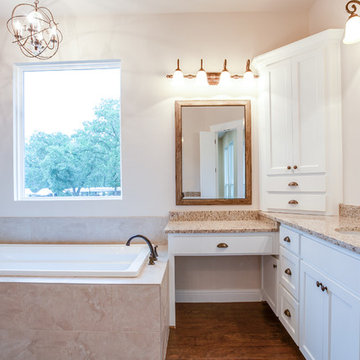
Ariana with ANM photography
Großes Country Badezimmer En Suite mit Schrankfronten im Shaker-Stil, weißen Schränken, Einbaubadewanne, bodengleicher Dusche, beigen Fliesen, Keramikfliesen, beiger Wandfarbe, braunem Holzboden, Wandwaschbecken, Granit-Waschbecken/Waschtisch, braunem Boden und Falttür-Duschabtrennung in Dallas
Großes Country Badezimmer En Suite mit Schrankfronten im Shaker-Stil, weißen Schränken, Einbaubadewanne, bodengleicher Dusche, beigen Fliesen, Keramikfliesen, beiger Wandfarbe, braunem Holzboden, Wandwaschbecken, Granit-Waschbecken/Waschtisch, braunem Boden und Falttür-Duschabtrennung in Dallas
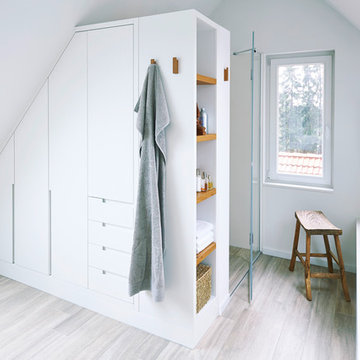
Foto: Stefanie Bütow
Modernes Badezimmer mit bodengleicher Dusche, weißer Wandfarbe, braunem Holzboden, braunem Boden und Falttür-Duschabtrennung in Hamburg
Modernes Badezimmer mit bodengleicher Dusche, weißer Wandfarbe, braunem Holzboden, braunem Boden und Falttür-Duschabtrennung in Hamburg
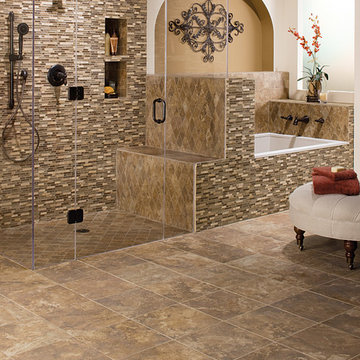
Mittelgroßes Mediterranes Badezimmer En Suite mit Einbaubadewanne, bodengleicher Dusche, beigen Fliesen, braunen Fliesen, grauen Fliesen, farbigen Fliesen, Stäbchenfliesen, beiger Wandfarbe, Travertin, braunem Boden und Falttür-Duschabtrennung in Sonstige
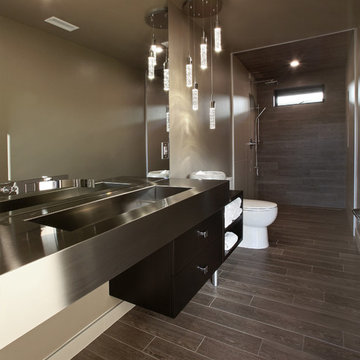
Photography by Aidin Mariscal
Großes Modernes Duschbad mit offenen Schränken, dunklen Holzschränken, bodengleicher Dusche, Wandtoilette mit Spülkasten, grauen Fliesen, Porzellanfliesen, beiger Wandfarbe, Porzellan-Bodenfliesen, integriertem Waschbecken, Edelstahl-Waschbecken/Waschtisch, braunem Boden und offener Dusche in Orange County
Großes Modernes Duschbad mit offenen Schränken, dunklen Holzschränken, bodengleicher Dusche, Wandtoilette mit Spülkasten, grauen Fliesen, Porzellanfliesen, beiger Wandfarbe, Porzellan-Bodenfliesen, integriertem Waschbecken, Edelstahl-Waschbecken/Waschtisch, braunem Boden und offener Dusche in Orange County

BESPOKE
Mittelgroßes Modernes Badezimmer En Suite mit weißer Wandfarbe, flächenbündigen Schrankfronten, weißen Schränken, Einbaubadewanne, bodengleicher Dusche, Wandtoilette, weißen Fliesen, Porzellanfliesen, Zementfliesen für Boden, Aufsatzwaschbecken, Waschtisch aus Holz, braunem Boden, offener Dusche und brauner Waschtischplatte in München
Mittelgroßes Modernes Badezimmer En Suite mit weißer Wandfarbe, flächenbündigen Schrankfronten, weißen Schränken, Einbaubadewanne, bodengleicher Dusche, Wandtoilette, weißen Fliesen, Porzellanfliesen, Zementfliesen für Boden, Aufsatzwaschbecken, Waschtisch aus Holz, braunem Boden, offener Dusche und brauner Waschtischplatte in München
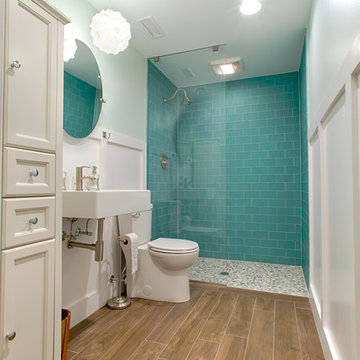
Lili Engelhardt Photography
Mittelgroßes Maritimes Badezimmer mit bodengleicher Dusche, blauen Fliesen, Glasfliesen, Keramikboden, Wandwaschbecken, braunem Boden und offener Dusche in Raleigh
Mittelgroßes Maritimes Badezimmer mit bodengleicher Dusche, blauen Fliesen, Glasfliesen, Keramikboden, Wandwaschbecken, braunem Boden und offener Dusche in Raleigh
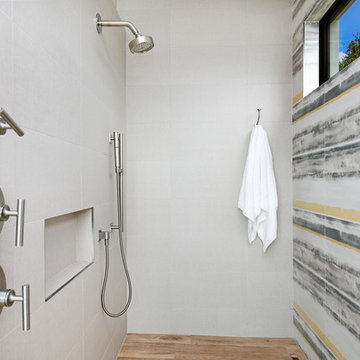
Photographer: Ryan Gamma
Mittelgroßes Modernes Badezimmer En Suite mit flächenbündigen Schrankfronten, grauen Schränken, freistehender Badewanne, bodengleicher Dusche, Bidet, gelben Fliesen, Porzellanfliesen, weißer Wandfarbe, Porzellan-Bodenfliesen, Unterbauwaschbecken, Quarzwerkstein-Waschtisch, braunem Boden und weißer Waschtischplatte in Tampa
Mittelgroßes Modernes Badezimmer En Suite mit flächenbündigen Schrankfronten, grauen Schränken, freistehender Badewanne, bodengleicher Dusche, Bidet, gelben Fliesen, Porzellanfliesen, weißer Wandfarbe, Porzellan-Bodenfliesen, Unterbauwaschbecken, Quarzwerkstein-Waschtisch, braunem Boden und weißer Waschtischplatte in Tampa

Mittelgroßes Klassisches Badezimmer En Suite mit Schrankfronten im Shaker-Stil, beigen Schränken, bodengleicher Dusche, grauen Fliesen, weißen Fliesen, weißer Wandfarbe, hellem Holzboden, braunem Boden, Falttür-Duschabtrennung, weißer Waschtischplatte, freistehender Badewanne, Porzellanfliesen und Marmor-Waschbecken/Waschtisch in Dallas

We added a shower, tongue & groove panelling, a wall hung wc & an oak floor to our Cotswolds Cottage project. Interior Design by Imperfect Interiors
Armada Cottage is available to rent at www.armadacottagecotswolds.co.uk
Badezimmer mit bodengleicher Dusche und braunem Boden Ideen und Design
1