Badezimmer mit braunem Boden und gelbem Boden Ideen und Design
Suche verfeinern:
Budget
Sortieren nach:Heute beliebt
1 – 20 von 46.948 Fotos

David Butler
Mittelgroßes Modernes Badezimmer mit flächenbündigen Schrankfronten, grauen Schränken, freistehender Badewanne, Nasszelle, schwarzer Wandfarbe, braunem Boden, offener Dusche, schwarzen Fliesen, braunen Fliesen, Mosaikfliesen und Waschtischkonsole in Surrey
Mittelgroßes Modernes Badezimmer mit flächenbündigen Schrankfronten, grauen Schränken, freistehender Badewanne, Nasszelle, schwarzer Wandfarbe, braunem Boden, offener Dusche, schwarzen Fliesen, braunen Fliesen, Mosaikfliesen und Waschtischkonsole in Surrey

Download our free ebook, Creating the Ideal Kitchen. DOWNLOAD NOW
Designed by: Susan Klimala, CKD, CBD
Photography by: Michael Kaskel
For more information on kitchen, bath and interior design ideas go to: www.kitchenstudio-ge.com

We updated this powder bath by painting the vanity cabinets with Benjamin Moore Hale Navy, adding champagne bronze fixtures, drawer pulls, mirror, pendant lights, and bath accessories. The Pental Calacatta Vicenze countertop is balanced by the MSI Georama Grigio Polished grey and white tile backsplash installed on the entire vanity wall.

This master bath was dark and dated. Although a large space, the area felt small and obtrusive. By removing the columns and step up, widening the shower and creating a true toilet room I was able to give the homeowner a truly luxurious master retreat. (check out the before pictures at the end) The ceiling detail was the icing on the cake! It follows the angled wall of the shower and dressing table and makes the space seem so much larger than it is. The homeowners love their Nantucket roots and wanted this space to reflect that.

Our clients called us wanting to not only update their master bathroom but to specifically make it more functional. She had just had knee surgery, so taking a shower wasn’t easy. They wanted to remove the tub and enlarge the shower, as much as possible, and add a bench. She really wanted a seated makeup vanity area, too. They wanted to replace all vanity cabinets making them one height, and possibly add tower storage. With the current layout, they felt that there were too many doors, so we discussed possibly using a barn door to the bedroom.
We removed the large oval bathtub and expanded the shower, with an added bench. She got her seated makeup vanity and it’s placed between the shower and the window, right where she wanted it by the natural light. A tilting oval mirror sits above the makeup vanity flanked with Pottery Barn “Hayden” brushed nickel vanity lights. A lit swing arm makeup mirror was installed, making for a perfect makeup vanity! New taller Shiloh “Eclipse” bathroom cabinets painted in Polar with Slate highlights were installed (all at one height), with Kohler “Caxton” square double sinks. Two large beautiful mirrors are hung above each sink, again, flanked with Pottery Barn “Hayden” brushed nickel vanity lights on either side. Beautiful Quartzmasters Polished Calacutta Borghini countertops were installed on both vanities, as well as the shower bench top and shower wall cap.
Carrara Valentino basketweave mosaic marble tiles was installed on the shower floor and the back of the niches, while Heirloom Clay 3x9 tile was installed on the shower walls. A Delta Shower System was installed with both a hand held shower and a rainshower. The linen closet that used to have a standard door opening into the middle of the bathroom is now storage cabinets, with the classic Restoration Hardware “Campaign” pulls on the drawers and doors. A beautiful Birch forest gray 6”x 36” floor tile, laid in a random offset pattern was installed for an updated look on the floor. New glass paneled doors were installed to the closet and the water closet, matching the barn door. A gorgeous Shades of Light 20” “Pyramid Crystals” chandelier was hung in the center of the bathroom to top it all off!
The bedroom was painted a soothing Magnetic Gray and a classic updated Capital Lighting “Harlow” Chandelier was hung for an updated look.
We were able to meet all of our clients needs by removing the tub, enlarging the shower, installing the seated makeup vanity, by the natural light, right were she wanted it and by installing a beautiful barn door between the bathroom from the bedroom! Not only is it beautiful, but it’s more functional for them now and they love it!
Design/Remodel by Hatfield Builders & Remodelers | Photography by Versatile Imaging

Großes Modernes Badezimmer En Suite mit freistehender Badewanne, Eckdusche, Falttür-Duschabtrennung, braunen Fliesen, beigen Fliesen, Schrankfronten im Shaker-Stil, weißen Schränken, Porzellanfliesen, beiger Wandfarbe, Keramikboden, Unterbauwaschbecken und braunem Boden in Denver

Klassisches Badezimmer mit Kassettenfronten, hellbraunen Holzschränken, freistehender Badewanne, braunem Holzboden, Unterbauwaschbecken, braunem Boden, grauer Waschtischplatte und freistehendem Waschtisch in Sonstige

Kleines Klassisches Duschbad mit Schrankfronten im Shaker-Stil, weißen Schränken, Einbaubadewanne, Duschbadewanne, Toilette mit Aufsatzspülkasten, grauen Fliesen, Metrofliesen, weißer Wandfarbe, Laminat, Unterbauwaschbecken, Quarzwerkstein-Waschtisch, braunem Boden, Schiebetür-Duschabtrennung, weißer Waschtischplatte, Einzelwaschbecken und eingebautem Waschtisch in Orange County

This beautiful home boasted fine architectural elements such as arched entryways and soaring ceilings but the master bathroom was dark and showing it’s age of nearly 30 years. This family wanted an elegant space that felt like the master bathroom but that their teenage daughters could still use without fear of ruining anything. The neutral color palette features both warm and cool elements giving the space dimension without being overpowering. The free standing bathtub creates space while the addition of the tall vanity cabinet means everything has a home in this clean and elegant space.

Emily Followill
Uriges Badezimmer mit hellbraunen Holzschränken, grauer Wandfarbe, braunem Holzboden, Unterbauwaschbecken, braunem Boden, grauer Waschtischplatte und Schrankfronten im Shaker-Stil
Uriges Badezimmer mit hellbraunen Holzschränken, grauer Wandfarbe, braunem Holzboden, Unterbauwaschbecken, braunem Boden, grauer Waschtischplatte und Schrankfronten im Shaker-Stil
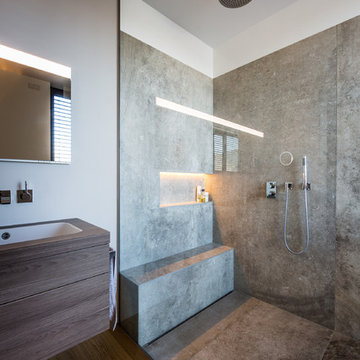
Mittelgroßes Modernes Duschbad mit flächenbündigen Schrankfronten, hellen Holzschränken, bodengleicher Dusche, weißer Wandfarbe, dunklem Holzboden, Unterbauwaschbecken, braunem Boden, offener Dusche, Waschtisch aus Holz und brauner Waschtischplatte in Düsseldorf
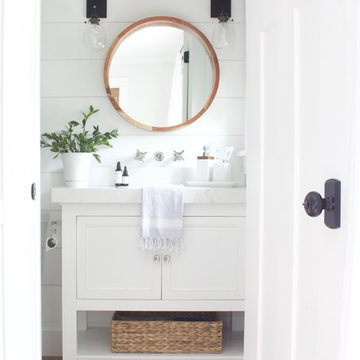
Kleines Maritimes Badezimmer En Suite mit Schrankfronten im Shaker-Stil, weißen Schränken, Duschnische, Toilette mit Aufsatzspülkasten, weißer Wandfarbe, Keramikboden, Quarzwerkstein-Waschtisch, braunem Boden und Duschvorhang-Duschabtrennung in Orlando
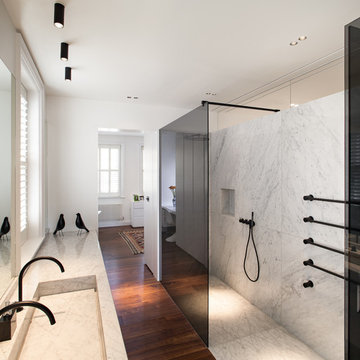
Alexander James
Modernes Badezimmer En Suite mit bodengleicher Dusche, schwarz-weißen Fliesen, Marmorfliesen, weißer Wandfarbe, dunklem Holzboden, integriertem Waschbecken, Marmor-Waschbecken/Waschtisch, braunem Boden und offener Dusche in London
Modernes Badezimmer En Suite mit bodengleicher Dusche, schwarz-weißen Fliesen, Marmorfliesen, weißer Wandfarbe, dunklem Holzboden, integriertem Waschbecken, Marmor-Waschbecken/Waschtisch, braunem Boden und offener Dusche in London

Primary Suite bathroom with mirrored cabinets, make-up vanity, marble countertops, and the marble tub surround.
Geräumiges Mediterranes Badezimmer En Suite mit grauer Wandfarbe, Porzellan-Bodenfliesen, braunem Boden, grauen Schränken, Eckbadewanne, Marmorfliesen, Einbauwaschbecken, Marmor-Waschbecken/Waschtisch, grauer Waschtischplatte, Doppelwaschbecken, eingebautem Waschtisch und gewölbter Decke in Phoenix
Geräumiges Mediterranes Badezimmer En Suite mit grauer Wandfarbe, Porzellan-Bodenfliesen, braunem Boden, grauen Schränken, Eckbadewanne, Marmorfliesen, Einbauwaschbecken, Marmor-Waschbecken/Waschtisch, grauer Waschtischplatte, Doppelwaschbecken, eingebautem Waschtisch und gewölbter Decke in Phoenix
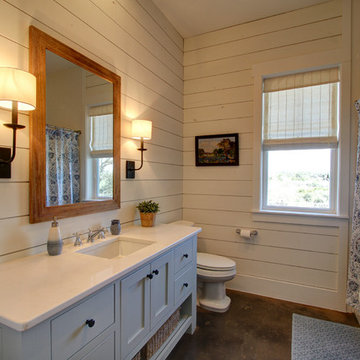
This is the hall bath for the two guest bedrooms. The walls are white painted wood. The vanity is built-in, but has a freestanding furniture-look.
Mittelgroßes Landhausstil Duschbad mit Schrankfronten im Shaker-Stil, weißen Schränken, Badewanne in Nische, Duschbadewanne, Wandtoilette mit Spülkasten, weißer Wandfarbe, Betonboden, Unterbauwaschbecken, Quarzwerkstein-Waschtisch, braunem Boden und Duschvorhang-Duschabtrennung in Austin
Mittelgroßes Landhausstil Duschbad mit Schrankfronten im Shaker-Stil, weißen Schränken, Badewanne in Nische, Duschbadewanne, Wandtoilette mit Spülkasten, weißer Wandfarbe, Betonboden, Unterbauwaschbecken, Quarzwerkstein-Waschtisch, braunem Boden und Duschvorhang-Duschabtrennung in Austin
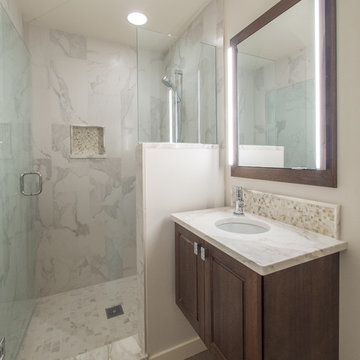
In this very compact guest/powder room bath (51 sq. ft), a Calacatta gold marble countertop, backsplash, shower threshold, shower niche and wall caps are seamlessly combined with a Calacatta gold porcelain wall and shower pan tile for the shower and vanity. A 12" round undermount Bates & Bates Donna sink was paired with an off-set single lever Grohe Allure faucet. A wall hung Lyptus sink base with Schaub Italian Design Mosaic cabinet pulls is complimented by a matching custom medicine cabinet which is recessed into the wall with the appearance of a simple mirror frame. Hinged LED vertical lights are mounted on the medicine cabinet frame, allowing the user to angle the lights in for perfect grooming illumination. Project includes a round bowl Toto Entrada toilet and Vallsan decorative hardware. Remodeled in 2016.
Photo A Kitchen That Works LLC

wet room includes open shower and soaking tub.
Photo: Bay Area VR - Eli Poblitz
Großes Modernes Badezimmer En Suite mit japanischer Badewanne, bodengleicher Dusche, beigen Fliesen, roten Fliesen, Keramikfliesen, beiger Wandfarbe, Keramikboden und braunem Boden in San Francisco
Großes Modernes Badezimmer En Suite mit japanischer Badewanne, bodengleicher Dusche, beigen Fliesen, roten Fliesen, Keramikfliesen, beiger Wandfarbe, Keramikboden und braunem Boden in San Francisco
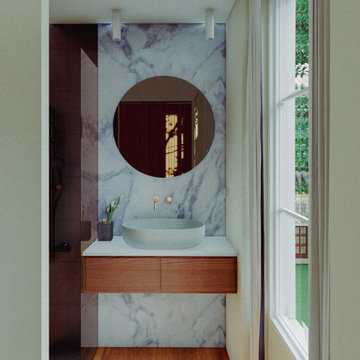
Une fois à l'intérieur de la chambre, vous découvrirez la salle de bains principale de l'appartement. C'est un espace lumineux et accueillant, conçu pour offrir confort et fonctionnalité. La salle de bains est équipée d'une magnifique douche à l'italienne, qui ajoute une touche contemporaine et élégante à l'ensemble.
Les grandes fenêtres permettent à la lumière naturelle d'illuminer la pièce, créant une atmosphère chaleureuse et agréable. Les choix de couleurs et de matériaux, tels que les carreaux de céramique ou de pierre naturelle, contribuent à l'esthétique raffinée de la salle de bains.
Chaque détail a été soigneusement pensé pour répondre aux besoins quotidiens tout en ajoutant une touche de luxe à cet espace essentiel de l'appartement.
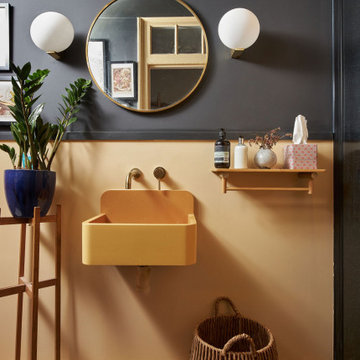
Modernes Badezimmer mit grauer Wandfarbe, Wandwaschbecken, gelbem Boden und Einzelwaschbecken in Kent

Avec ces matériaux naturels, cette salle de bain nous plonge dans une ambiance de bien-être.
Le bois clair du sol et du meuble bas réchauffe la pièce et rend la pièce apaisante. Cette faïence orientale nous fait voyager à travers les pays orientaux en donnant une touche de charme et d'exotisme à cette pièce.
Tendance, sobre et raffiné, la robinetterie noir mate apporte une touche industrielle à la salle de bain, tout en s'accordant avec le thème de cette salle de bain.
Badezimmer mit braunem Boden und gelbem Boden Ideen und Design
1