Badezimmer mit braunem Boden und lila Boden Ideen und Design
Suche verfeinern:
Budget
Sortieren nach:Heute beliebt
1 – 20 von 46.300 Fotos
1 von 3

Klassisches Badezimmer mit Schrankfronten im Shaker-Stil, weißen Schränken, beigen Fliesen, weißer Wandfarbe, braunem Holzboden, Aufsatzwaschbecken, braunem Boden, weißer Waschtischplatte, Doppelwaschbecken und eingebautem Waschtisch in Houston

Country Badezimmer mit flächenbündigen Schrankfronten, hellen Holzschränken, beiger Wandfarbe, Trogwaschbecken, braunem Boden, schwarzer Waschtischplatte, WC-Raum, Doppelwaschbecken, eingebautem Waschtisch und Holzwänden in Burlington

This 4,000-square foot home is located in the Silverstrand section of Hermosa Beach, known for its fabulous restaurants, walkability and beach access. Stylistically, it’s coastal-meets-traditional, complete with 4 bedrooms, 5.5 baths, a 3-stop elevator and a roof deck with amazing ocean views.
The client, an art collector, wanted bold color and unique aesthetic choices. In the living room, the built-in shelving is lined in luminescent mother of pearl. The dining area’s custom hand-blown chandelier was made locally and perfectly diffuses light. The client’s former granite-topped dining table didn’t fit the size and shape of the space, so we cut the granite and built a new base and frame around it.
The bedrooms are full of organic materials and personal touches, such as the light raffia wall-covering in the master bedroom and the fish-painted end table in a college-aged son’s room—a nod to his love of surfing.
Detail is always important, but especially to this client, so we searched for the perfect artisans to create one-of-a kind pieces. Several light fixtures were commissioned by an International glass artist. These include the white, layered glass pendants above the kitchen island, and the stained glass piece in the hallway, which glistens blues and greens through the window overlooking the front entrance of the home.
The overall feel of the house is peaceful but not complacent, full of tiny surprises and energizing pops of color.

Suzanne Deller www.suzannedeller.com
Kleine Klassische Sauna mit Einbauwaschbecken, Wandtoilette mit Spülkasten, Schrankfronten mit vertiefter Füllung, hellen Holzschränken, Granit-Waschbecken/Waschtisch, grauen Fliesen, Porzellanfliesen, Porzellan-Bodenfliesen, beiger Wandfarbe, Duschnische, braunem Boden und Falttür-Duschabtrennung in Denver
Kleine Klassische Sauna mit Einbauwaschbecken, Wandtoilette mit Spülkasten, Schrankfronten mit vertiefter Füllung, hellen Holzschränken, Granit-Waschbecken/Waschtisch, grauen Fliesen, Porzellanfliesen, Porzellan-Bodenfliesen, beiger Wandfarbe, Duschnische, braunem Boden und Falttür-Duschabtrennung in Denver

Download our free ebook, Creating the Ideal Kitchen. DOWNLOAD NOW
Designed by: Susan Klimala, CKD, CBD
Photography by: Michael Kaskel
For more information on kitchen, bath and interior design ideas go to: www.kitchenstudio-ge.com

Kleines Klassisches Duschbad mit Schrankfronten im Shaker-Stil, weißen Schränken, Einbaubadewanne, Duschbadewanne, Toilette mit Aufsatzspülkasten, grauen Fliesen, Metrofliesen, weißer Wandfarbe, Laminat, Unterbauwaschbecken, Quarzwerkstein-Waschtisch, braunem Boden, Schiebetür-Duschabtrennung, grüner Waschtischplatte, Einzelwaschbecken und eingebautem Waschtisch in Orange County

Klassisches Badezimmer mit flächenbündigen Schrankfronten, grauen Schränken, Unterbauwanne, Nasszelle, weißen Fliesen, weißer Wandfarbe, braunem Holzboden, Unterbauwaschbecken, braunem Boden, weißer Waschtischplatte, Einzelwaschbecken und schwebendem Waschtisch in Atlanta

This modern farmhouse bathroom has an extra large vanity with double sinks to make use of a longer rectangular bathroom. The wall behind the vanity has counter to ceiling Jeffrey Court white subway tiles that tie into the shower. There is a playful mix of metals throughout including the black framed round mirrors from CB2, brass & black sconces with glass globes from Shades of Light , and gold wall-mounted faucets from Phylrich. The countertop is quartz with some gold veining to pull the selections together. The charcoal navy custom vanity has ample storage including a pull-out laundry basket while providing contrast to the quartz countertop and brass hexagon cabinet hardware from CB2. This bathroom has a glass enclosed tub/shower that is tiled to the ceiling. White subway tiles are used on two sides with an accent deco tile wall with larger textured field tiles in a chevron pattern on the back wall. The niche incorporates penny rounds on the back using the same countertop quartz for the shelves with a black Schluter edge detail that pops against the deco tile wall.
Photography by LifeCreated.

Five bathrooms in one big house were remodeled in 2019. Each bathroom is custom-designed by a professional team of designers of Europe Construction. Charcoal Black free standing vanity with marble countertop. Elegant matching mirror and light fixtures. Open concept Shower with glass sliding doors.
Remodeled by Europe Construction

Maritimes Badezimmer En Suite mit blauen Schränken, grauer Wandfarbe, Unterbauwaschbecken, braunem Boden, weißer Waschtischplatte und flächenbündigen Schrankfronten in Orange County

Mittelgroßes Klassisches Badezimmer En Suite mit grauen Schränken, freistehender Badewanne, Eckdusche, blauen Fliesen, Glasfliesen, beiger Wandfarbe, braunem Holzboden, Marmor-Waschbecken/Waschtisch, braunem Boden, Falttür-Duschabtrennung, weißer Waschtischplatte, Doppelwaschbecken und eingebautem Waschtisch in Charlotte
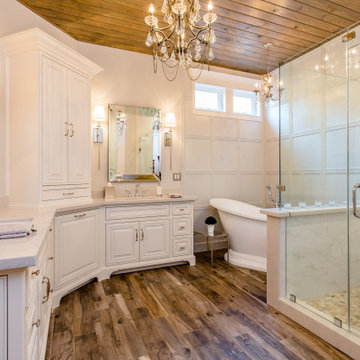
Klassisches Badezimmer En Suite mit profilierten Schrankfronten, weißen Schränken, freistehender Badewanne, Duschnische, weißer Wandfarbe, braunem Holzboden, Unterbauwaschbecken, braunem Boden und grauer Waschtischplatte in Houston
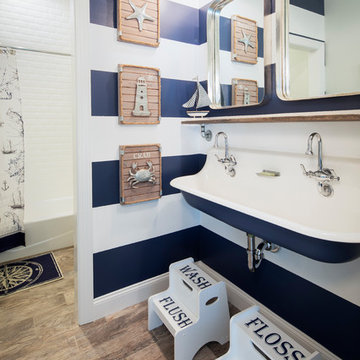
Playful and nautical kids bathroom! The large sink and separation of spaces allows each space to be used even if the other is occupied! This bathroom style also works well off of a bunk room!
Photography by John Martinelli

This master bath was dark and dated. Although a large space, the area felt small and obtrusive. By removing the columns and step up, widening the shower and creating a true toilet room I was able to give the homeowner a truly luxurious master retreat. (check out the before pictures at the end) The ceiling detail was the icing on the cake! It follows the angled wall of the shower and dressing table and makes the space seem so much larger than it is. The homeowners love their Nantucket roots and wanted this space to reflect that.
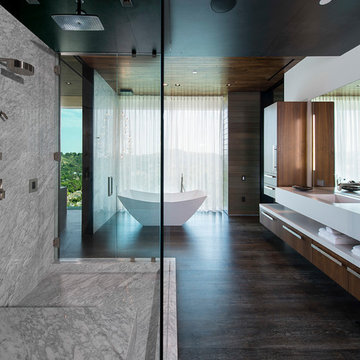
Modernes Badezimmer mit flächenbündigen Schrankfronten, hellbraunen Holzschränken, freistehender Badewanne, Eckdusche, grauen Fliesen, weißer Wandfarbe, dunklem Holzboden, integriertem Waschbecken, braunem Boden, Falttür-Duschabtrennung und weißer Waschtischplatte in Los Angeles

Uriges Badezimmer mit hellbraunen Holzschränken, weißer Wandfarbe, braunem Holzboden, Aufsatzwaschbecken, braunem Boden, schwarzer Waschtischplatte und flächenbündigen Schrankfronten in Sonstige
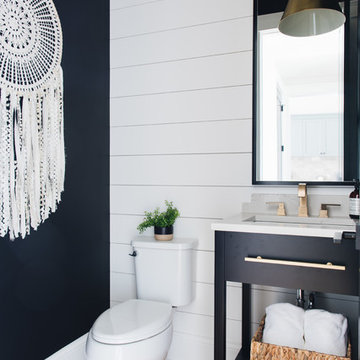
Country Badezimmer mit flächenbündigen Schrankfronten, schwarzen Schränken, schwarzer Wandfarbe, braunem Holzboden, Unterbauwaschbecken, braunem Boden und weißer Waschtischplatte in Chicago

Elegant powder room with both chandelier and sconces set in a full wall mirror for lighting. Function of the mirror increases with Kallista (Kohler) Inigo wall mounted faucet attached. Custom wall mounted vanity with drop in Kohler bowl. The transparent door knob, a mirrored switch plate and textured grey wallpaper finish the look.
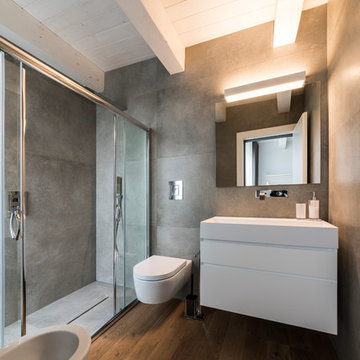
Mittelgroßes Modernes Badezimmer En Suite mit flächenbündigen Schrankfronten, weißen Schränken, Duschnische, Bidet, grauer Wandfarbe, braunem Holzboden, Wandwaschbecken, braunem Boden, Schiebetür-Duschabtrennung und grauen Fliesen in Bari
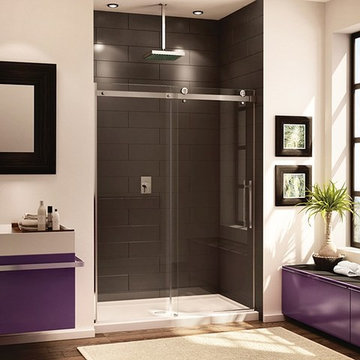
Clear glass frameless doors create an open, spacious look to make bathrooms look bigger with beauty and elegance.
Großes Klassisches Badezimmer En Suite mit flächenbündigen Schrankfronten, lila Schränken, Duschnische, beiger Wandfarbe, dunklem Holzboden, Aufsatzwaschbecken, braunem Boden und Schiebetür-Duschabtrennung in Chicago
Großes Klassisches Badezimmer En Suite mit flächenbündigen Schrankfronten, lila Schränken, Duschnische, beiger Wandfarbe, dunklem Holzboden, Aufsatzwaschbecken, braunem Boden und Schiebetür-Duschabtrennung in Chicago
Badezimmer mit braunem Boden und lila Boden Ideen und Design
1