Badezimmer mit braunem Holzboden und Sockelwaschbecken Ideen und Design
Suche verfeinern:
Budget
Sortieren nach:Heute beliebt
21 – 40 von 670 Fotos
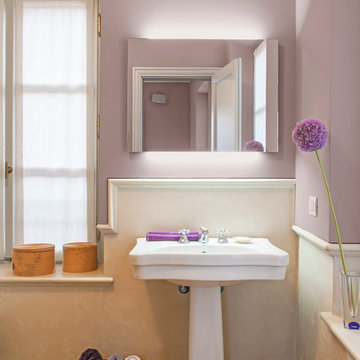
Klassisches Badezimmer mit lila Wandfarbe, Sockelwaschbecken und braunem Holzboden in Mailand
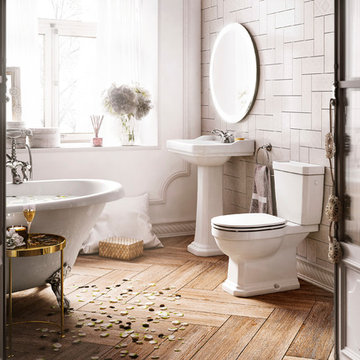
Landhaus Badezimmer mit weißen Schränken, Löwenfuß-Badewanne, Wandtoilette mit Spülkasten, beigen Fliesen, weißer Wandfarbe, braunem Holzboden, Sockelwaschbecken, beigem Boden und weißer Waschtischplatte in Barcelona
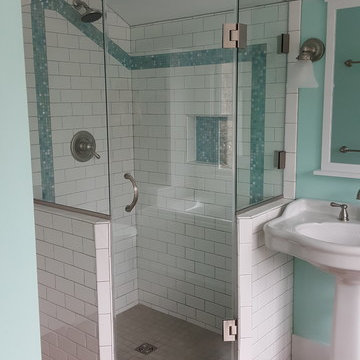
Historic preservation award winner. Our homeowners wanted a separate large soaking tub and tile shower in this dormer addition. It was a lot to pack into a small space, it turned out great! We used glass mosaic tile following the ceiling and in the back of the recessed niche.
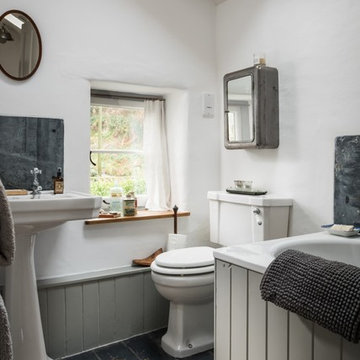
Kleines Rustikales Kinderbad mit Schrankfronten im Shaker-Stil, grauen Schränken, Einbaubadewanne, Duschbadewanne, Wandtoilette mit Spülkasten, weißer Wandfarbe, braunem Holzboden, Sockelwaschbecken und schwarzem Boden in Cornwall
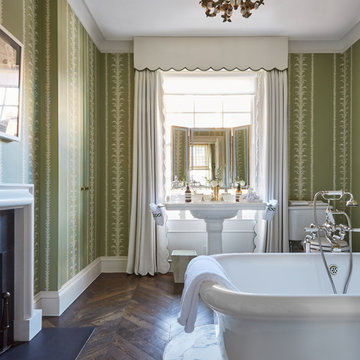
Klassisches Badezimmer mit freistehender Badewanne, grüner Wandfarbe, braunem Holzboden, Sockelwaschbecken und braunem Boden in London
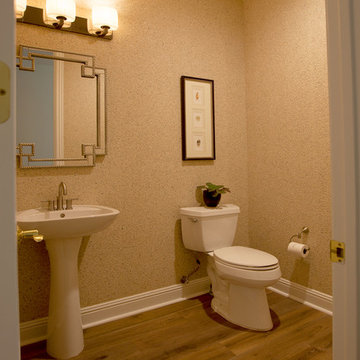
Kleines Modernes Badezimmer mit Wandtoilette mit Spülkasten, beiger Wandfarbe, braunem Holzboden und Sockelwaschbecken in San Diego
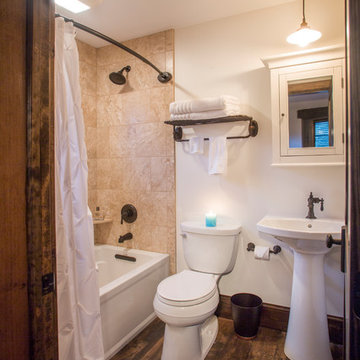
The family purchased the 1950s ranch on Mullet Lake because their daughter dreamed of being married on its shores. The home would be used for the wedding venue and then as a wedding gift to the young couple. We were originally hired in August 2014 to help with a simple renovation of the home that was to be completed well in advance of the August 2015 wedding date. However, thorough investigation revealed significant issues with the original foundation, floor framing and other critical elements of the home’s structure that made that impossible. Based on this information, the family decided to tear down and build again. So now we were tasked with designing a new home that would embody their daughter’s vision of a storybook home – a vision inspired by another one of our projects that she had toured. To capture this aesthetic, traditional cottage materials such as stone and cedar shakes are accentuated by more materials such as reclaimed barn wood siding and corrugated CORTEN steel accent roofs. Inside, interior finishes include hand-hewn timber accents that frame openings and highlight features like the entrance reading nook. Natural materials shine against white walls and simply furnished rooms. While the house has nods to vintage style throughout, the open-plan kitchen and living area allows for both contemporary living and entertaining. We were able to capture their daughter’s vision and the home was completed on time for her big day.
- Jacqueline Southby Photography
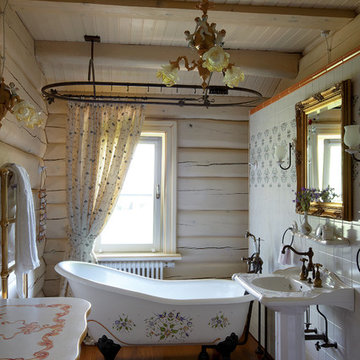
Дизайнеры: Светлана Баскова и Наталья Меркулова
Фотограф: Дмитрий Лившиц
Mittelgroßes Shabby-Chic Badezimmer mit Löwenfuß-Badewanne, braunem Holzboden, Sockelwaschbecken, weißer Wandfarbe und Duschvorhang-Duschabtrennung in Sonstige
Mittelgroßes Shabby-Chic Badezimmer mit Löwenfuß-Badewanne, braunem Holzboden, Sockelwaschbecken, weißer Wandfarbe und Duschvorhang-Duschabtrennung in Sonstige
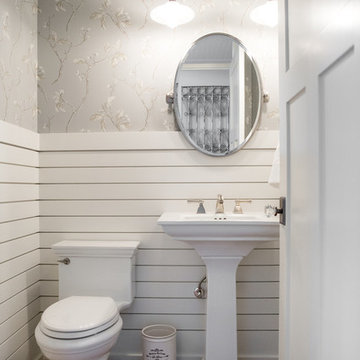
Lindsay Nichols
Mittelgroßes Klassisches Badezimmer mit Wandtoilette mit Spülkasten, braunem Holzboden und Sockelwaschbecken in Calgary
Mittelgroßes Klassisches Badezimmer mit Wandtoilette mit Spülkasten, braunem Holzboden und Sockelwaschbecken in Calgary
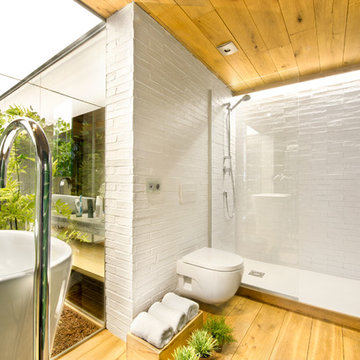
Mittelgroßes Duschbad mit Duschnische, Wandtoilette, bunten Wänden, braunem Holzboden und Sockelwaschbecken in Madrid
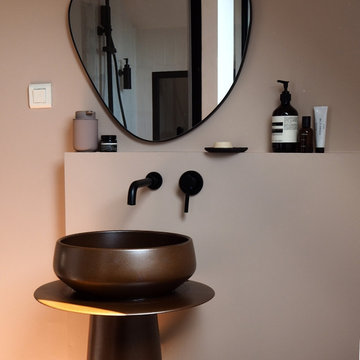
salle de bain chambre 1
Großes Klassisches Badezimmer En Suite mit bodengleicher Dusche, Toilette mit Aufsatzspülkasten, weißen Fliesen, Keramikfliesen, rosa Wandfarbe, braunem Holzboden, Sockelwaschbecken, Falttür-Duschabtrennung, Einzelwaschbecken und freigelegten Dachbalken in Paris
Großes Klassisches Badezimmer En Suite mit bodengleicher Dusche, Toilette mit Aufsatzspülkasten, weißen Fliesen, Keramikfliesen, rosa Wandfarbe, braunem Holzboden, Sockelwaschbecken, Falttür-Duschabtrennung, Einzelwaschbecken und freigelegten Dachbalken in Paris
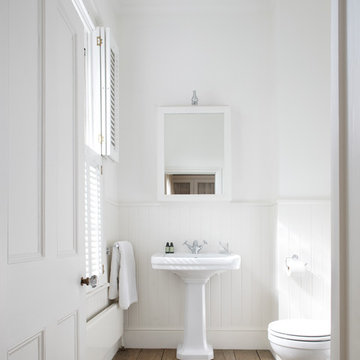
This full refurbishment boasts rooms with beautiful proportions and high ceilings. The owners required formal entertaining space and this provided us the perfect opportunity to create a truly bespoke interior. We sourced exquisite antiques, one off pieces and custom-made designs. A handful of key design pieces are peppered throughout the house. To fully reflect our clients’ tastes we added an eclectic combination of old and new furniture for an interesting visual mix, creating an interior that feels timelessly elegant and welcoming.
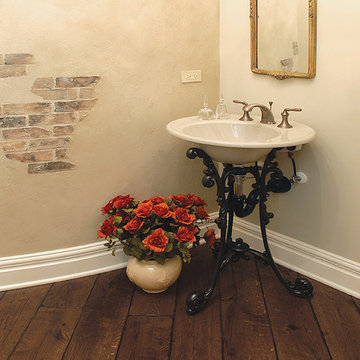
Every detail, from coffered ceilings to herringbone tiles in the fireplace, was carefully selected and crafted to evoke the feeling of an elegant French country home. Graceful arches frame the entryway to a formal sitting room with a lovely view of Lake Michigan nearby. Floor: 6-3/4” wide-plank Vintage French Oak Rustic Character Victorian Collection Tuscany edge light distressed color Provincial Satin Waterborne Poly. For more information please email us at: sales@signaturehardwoods.com
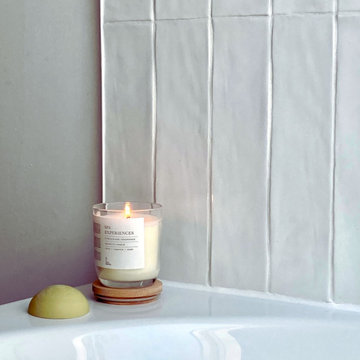
salle de bain chambre 2
Großes Klassisches Badezimmer En Suite mit Eckbadewanne, Duschbadewanne, Toilette mit Aufsatzspülkasten, weißen Fliesen, Keramikfliesen, weißer Wandfarbe, braunem Holzboden, Sockelwaschbecken, Einzelwaschbecken und freigelegten Dachbalken in Paris
Großes Klassisches Badezimmer En Suite mit Eckbadewanne, Duschbadewanne, Toilette mit Aufsatzspülkasten, weißen Fliesen, Keramikfliesen, weißer Wandfarbe, braunem Holzboden, Sockelwaschbecken, Einzelwaschbecken und freigelegten Dachbalken in Paris

copyright Ben Quinton
Mittelgroßes Klassisches Kinderbad mit flächenbündigen Schrankfronten, Einbaubadewanne, Eckdusche, Wandtoilette, bunten Wänden, braunem Holzboden, Sockelwaschbecken, Schiebetür-Duschabtrennung, Wandnische, Einzelwaschbecken, freistehendem Waschtisch und Holzdielenwänden in London
Mittelgroßes Klassisches Kinderbad mit flächenbündigen Schrankfronten, Einbaubadewanne, Eckdusche, Wandtoilette, bunten Wänden, braunem Holzboden, Sockelwaschbecken, Schiebetür-Duschabtrennung, Wandnische, Einzelwaschbecken, freistehendem Waschtisch und Holzdielenwänden in London

Mittelgroßes Klassisches Duschbad mit offener Dusche, Toilette mit Aufsatzspülkasten, weißen Fliesen, Keramikfliesen, grüner Wandfarbe, braunem Holzboden, Sockelwaschbecken, braunem Boden, offener Dusche, Wandnische, Einzelwaschbecken und Tapetenwänden in Boston
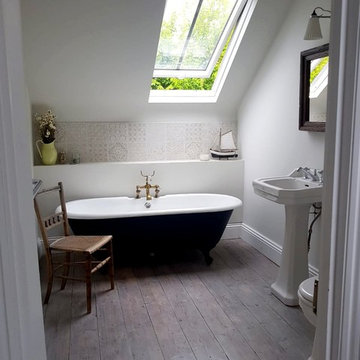
Created a large double bedroom with an ensuite bathroom in this beautiful terraced house in a Brighton conservation zone. We were limited by planning policy to use conservation velux windows but they're large and fill the room with light. The window is off-centre because it had to be centered above a window on the floor below.
Rolltop bath painted a deep Farrow and Ball blue.
Reclaimed floorboards were sanded and bleached to create a coastal driftwood feel.
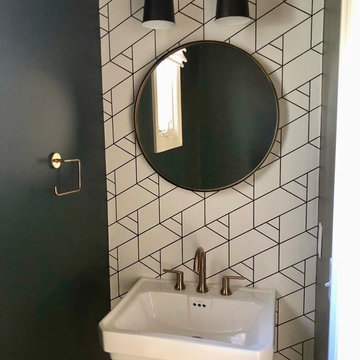
Tiny bath got a makeover as well with this kitchen remodel. Accent wall with geometric wallpaper,SW rookwood shutter green wall paint, black and brass light fixture and delta champagne bronze faucet update this bathroom.
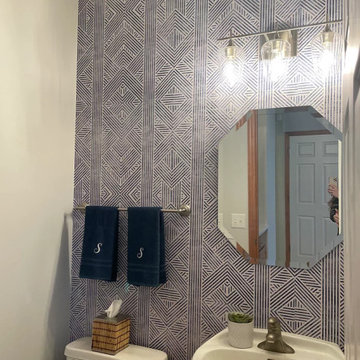
Off the kitchen these clients had a powder bathroom which they wanted a little sprucing up. We di new wallpaper, and a light to help create a fun focal point without breaking the bank.
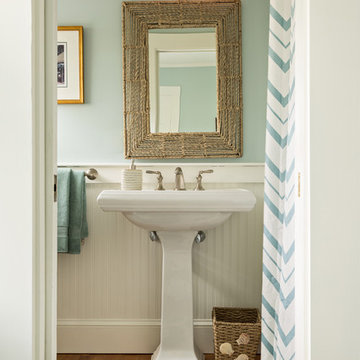
Maritimes Badezimmer mit blauer Wandfarbe, braunem Holzboden, Sockelwaschbecken, braunem Boden und Duschvorhang-Duschabtrennung in Boston
Badezimmer mit braunem Holzboden und Sockelwaschbecken Ideen und Design
2