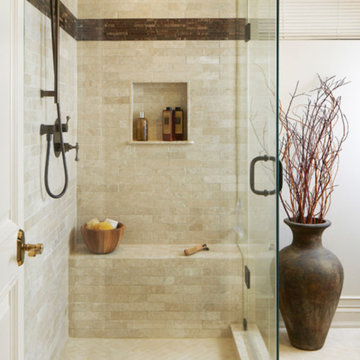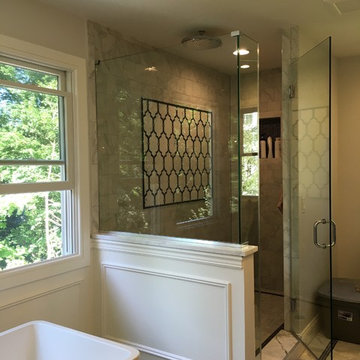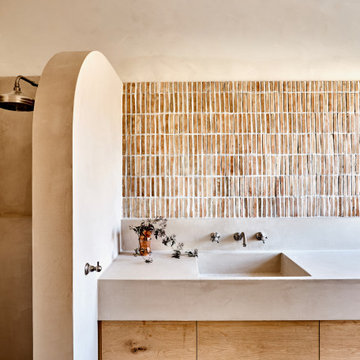Badezimmer mit braunen Fliesen und gelben Fliesen Ideen und Design
Suche verfeinern:
Budget
Sortieren nach:Heute beliebt
1 – 20 von 32.373 Fotos
1 von 3

Debra designed this bathroom to be warmer grays and brownish mauve marble to compliment your skin colors. The master shower features a beautiful slab of Onyx that you see upon entry to the room along with a custom stone freestanding bench-body sprays and high end plumbing fixtures. The freestanding Victoria + Albert tub has a stone bench nearby that stores dry towels and make up area for her. The custom cabinetry is figured maple stained a light gray color. The large format warm color porcelain tile has also a concrete look to it. The wood clear stained ceilings add another warm element. custom roll shades and glass surrounding shower. The room features a hidden toilet room with opaque glass walls and marble walls. This all opens to the master hallway and the master closet glass double doors. There are no towel bars in this space only robe hooks to dry towels--keeping it modern and clean of unecessary hardware as the dry towels are kept under the bench.

Modern bathroom with glazed brick tile shower and custom tiled tub front in stone mosaic. Features wall mounted vanity with custom mirror and sconce installation. Complete with roman clay plaster wall & ceiling paint for a subtle texture.

Modern, updated guest bath with industrial accents. Linear bronze penny tile pairs beautifully will antiqued taupe subway tile for a contemporary look, while the brown, black and white encaustic floor tile adds an eclectic flair. A classic black marble topped vanity and industrial shelving complete this one-of-a-kind space, ready to welcome any guest.

A renovated master bathroom in this mid-century house, created a spa-like atmosphere in this small space. To maintain the clean lines, the mirror and slender shelves were recessed into an new 2x6 wall for additional storage. This enabled the wall hung toilet to be mounted in this 'double' exterior wall without protruding into the space. The horizontal lines of the custom teak vanity + recessed shelves work seamlessly with the monolithic vanity top.
Tom Holdsworth Photography

Großes Modernes Badezimmer En Suite mit freistehender Badewanne, Duschnische, Wandtoilette mit Spülkasten, beigen Fliesen, braunen Fliesen, Mosaikfliesen, beiger Wandfarbe und dunklem Holzboden in Miami

Mittelgroßes Klassisches Badezimmer En Suite mit Eckdusche, beigen Fliesen, braunen Fliesen, Steinfliesen, weißer Wandfarbe und Travertin in Newark

http://www.usframelessglassshowerdoor.com/
Mittelgroßes Klassisches Badezimmer En Suite mit freistehender Badewanne, Duschnische, Toilette mit Aufsatzspülkasten, beigen Fliesen, schwarzen Fliesen, braunen Fliesen, Porzellanfliesen, beiger Wandfarbe und Marmorboden in Newark
Mittelgroßes Klassisches Badezimmer En Suite mit freistehender Badewanne, Duschnische, Toilette mit Aufsatzspülkasten, beigen Fliesen, schwarzen Fliesen, braunen Fliesen, Porzellanfliesen, beiger Wandfarbe und Marmorboden in Newark

Rustikales Badezimmer mit dunklen Holzschränken, Waschtisch aus Holz, Einbauwaschbecken, Schrankfronten im Shaker-Stil, Duschnische, braunen Fliesen, beiger Wandfarbe, braunem Boden, Schieferfliesen und brauner Waschtischplatte in Minneapolis

The entire ceiling of this powder room is one huge barrel vault. When the light from the wrought iron chandelier hits the curves, it dances around the room. Barrel vaults like this are very common in European church architecture…which was a big inspiration for this home.

Main Bathroom with a double sink
Modernes Kinderbad mit flächenbündigen Schrankfronten, schwarzen Schränken, Wandtoilette, braunen Fliesen, Porzellanfliesen, brauner Wandfarbe, Porzellan-Bodenfliesen, Granit-Waschbecken/Waschtisch, braunem Boden, brauner Waschtischplatte, Doppelwaschbecken, schwebendem Waschtisch, integriertem Waschbecken und Wandnische in Sonstige
Modernes Kinderbad mit flächenbündigen Schrankfronten, schwarzen Schränken, Wandtoilette, braunen Fliesen, Porzellanfliesen, brauner Wandfarbe, Porzellan-Bodenfliesen, Granit-Waschbecken/Waschtisch, braunem Boden, brauner Waschtischplatte, Doppelwaschbecken, schwebendem Waschtisch, integriertem Waschbecken und Wandnische in Sonstige

This huge Master Ensuite was designed to provide a luxurious His and Hers space with an emphasis on taking advantage of the incredible ocean views from the freestanding tub.

This artistic and design-forward family approached us at the beginning of the pandemic with a design prompt to blend their love of midcentury modern design with their Caribbean roots. With her parents originating from Trinidad & Tobago and his parents from Jamaica, they wanted their home to be an authentic representation of their heritage, with a midcentury modern twist. We found inspiration from a colorful Trinidad & Tobago tourism poster that they already owned and carried the tropical colors throughout the house — rich blues in the main bathroom, deep greens and oranges in the powder bathroom, mustard yellow in the dining room and guest bathroom, and sage green in the kitchen. This project was featured on Dwell in January 2022.

Art Deco bathroom, featuring original 1930s cream textured tiles with green accent tile line and bath (resurfaced). Vanity designed by Hindley & Co with curved Corian top and siding, handcrafted by JFJ Joinery. The matching curved mirrored medicine cabinet is designed by Hindley & Co. The project is a 1930s art deco Spanish mission-style house in Melbourne. See more from our Arch Deco Project.

Mittelgroßes Modernes Badezimmer En Suite mit flächenbündigen Schrankfronten, grauen Schränken, braunen Fliesen, Keramikfliesen, integriertem Waschbecken, Mineralwerkstoff-Waschtisch, grauer Waschtischplatte, Wäscheaufbewahrung, Einzelwaschbecken, schwebendem Waschtisch, Badewanne in Nische, Duschbadewanne und offener Dusche in Novosibirsk

Kleines Modernes Badezimmer En Suite mit flächenbündigen Schrankfronten, offener Dusche, Wandtoilette mit Spülkasten, braunen Fliesen, Keramikfliesen, brauner Wandfarbe, Keramikboden, Aufsatzwaschbecken, Quarzwerkstein-Waschtisch, braunem Boden, offener Dusche, schwarzer Waschtischplatte, Einzelwaschbecken und schwebendem Waschtisch in Brisbane

Transforming this small bathroom into a wheelchair accessible retreat was no easy task. Incorporating unattractive grab bars and making them look seamless was the goal. A floating vanity / countertop allows for roll up accessibility and the live edge of the granite countertops make if feel luxurious. Double sinks for his and hers sides plus medicine cabinet storage helped for this minimal feel of neutrals and breathability. The barn door opens for wheelchair movement but can be closed for the perfect amount of privacy.

Modernes Badezimmer mit flächenbündigen Schrankfronten, dunklen Holzschränken, Eckdusche, braunen Fliesen, weißer Wandfarbe, Unterbauwaschbecken, weißem Boden, Falttür-Duschabtrennung, weißer Waschtischplatte, Duschbank, Doppelwaschbecken und schwebendem Waschtisch in Miami

Chloris Home by Georgia Ezra of Studio Ezra.
Featuring our Winslow fixtures in Brushed Nickel PVD.
Build: Morris and Co Construction
Photography: Amelia Stanwix

Master ensuite features a black vanity with modern brushed gold pulls, white quartz counter top, brushed gold faucets, aged gold brass wall sconces, black framed rectangular mirrors against a ceramic tile wood design wall.

Complete redesign of bathroom, custom designed and built vanity. Wall mirror with integrated light. Wood look tile in shower.
Mittelgroßes Modernes Duschbad mit schwarzen Schränken, Duschnische, Unterbauwaschbecken, Mineralwerkstoff-Waschtisch, Falttür-Duschabtrennung, schwarzer Waschtischplatte, flächenbündigen Schrankfronten, Wandtoilette mit Spülkasten, braunen Fliesen, Fliesen in Holzoptik, weißer Wandfarbe, beigem Boden, Einzelwaschbecken und schwebendem Waschtisch in San Francisco
Mittelgroßes Modernes Duschbad mit schwarzen Schränken, Duschnische, Unterbauwaschbecken, Mineralwerkstoff-Waschtisch, Falttür-Duschabtrennung, schwarzer Waschtischplatte, flächenbündigen Schrankfronten, Wandtoilette mit Spülkasten, braunen Fliesen, Fliesen in Holzoptik, weißer Wandfarbe, beigem Boden, Einzelwaschbecken und schwebendem Waschtisch in San Francisco
Badezimmer mit braunen Fliesen und gelben Fliesen Ideen und Design
1