Badezimmer mit braunen Schränken und grauen Fliesen Ideen und Design
Suche verfeinern:
Budget
Sortieren nach:Heute beliebt
121 – 140 von 4.973 Fotos
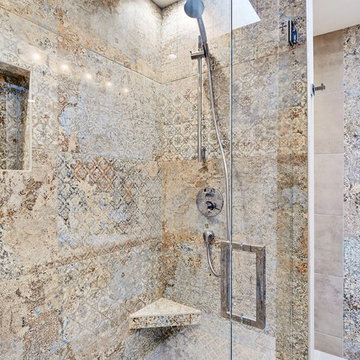
This amazing Vestige Carpet Tile brings old world warmth into a Modern Contemporary Style that looks Stunning.
Mittelgroßes Modernes Duschbad mit flächenbündigen Schrankfronten, braunen Schränken, Duschnische, Wandtoilette mit Spülkasten, grauen Fliesen, Keramikfliesen, grauer Wandfarbe, Keramikboden, Unterbauwaschbecken, Mineralwerkstoff-Waschtisch, grauem Boden, Falttür-Duschabtrennung und grauer Waschtischplatte in San Diego
Mittelgroßes Modernes Duschbad mit flächenbündigen Schrankfronten, braunen Schränken, Duschnische, Wandtoilette mit Spülkasten, grauen Fliesen, Keramikfliesen, grauer Wandfarbe, Keramikboden, Unterbauwaschbecken, Mineralwerkstoff-Waschtisch, grauem Boden, Falttür-Duschabtrennung und grauer Waschtischplatte in San Diego
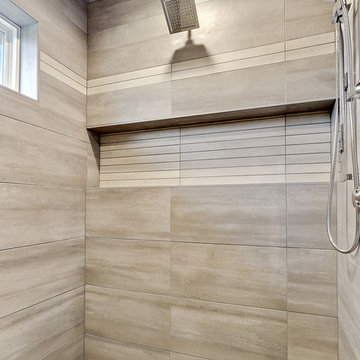
Photo by FotoSold
Großes Maritimes Badezimmer En Suite mit flächenbündigen Schrankfronten, braunen Schränken, offener Dusche, Wandtoilette mit Spülkasten, grauen Fliesen, Keramikfliesen, grauer Wandfarbe, Keramikboden, Unterbauwaschbecken, Quarzwerkstein-Waschtisch, weißem Boden, Falttür-Duschabtrennung und weißer Waschtischplatte in Sonstige
Großes Maritimes Badezimmer En Suite mit flächenbündigen Schrankfronten, braunen Schränken, offener Dusche, Wandtoilette mit Spülkasten, grauen Fliesen, Keramikfliesen, grauer Wandfarbe, Keramikboden, Unterbauwaschbecken, Quarzwerkstein-Waschtisch, weißem Boden, Falttür-Duschabtrennung und weißer Waschtischplatte in Sonstige
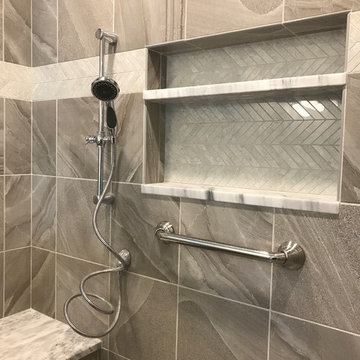
Retiring to the Poconos was a goal of the Owners, and their move started with a demolition of an existing garage and their existing cabin on their Arrowhead Lake site. The property has a new two-car garage (850 SF) with a second story loft for games, the Owner’s photography projects and plenty of storage.
New Cabin construction includes 3 bedrooms in total, including a first floor master suite. Two full bathrooms. Custom master bathroom shower with chevron tile detail and tiled nook.
2,100 square feet of living space. Vaulted great room open to kitchen and dining area. Wrap-around deck. Exposed beams. Rustic woodsy front porch.
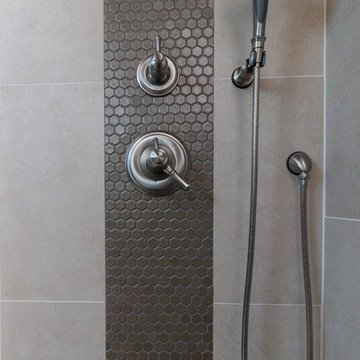
Photos by Starloft
Großes Klassisches Badezimmer En Suite mit flächenbündigen Schrankfronten, braunen Schränken, freistehender Badewanne, offener Dusche, Wandtoilette mit Spülkasten, grauen Fliesen, Porzellanfliesen, brauner Wandfarbe, Porzellan-Bodenfliesen, Unterbauwaschbecken und Quarzwerkstein-Waschtisch in Detroit
Großes Klassisches Badezimmer En Suite mit flächenbündigen Schrankfronten, braunen Schränken, freistehender Badewanne, offener Dusche, Wandtoilette mit Spülkasten, grauen Fliesen, Porzellanfliesen, brauner Wandfarbe, Porzellan-Bodenfliesen, Unterbauwaschbecken und Quarzwerkstein-Waschtisch in Detroit
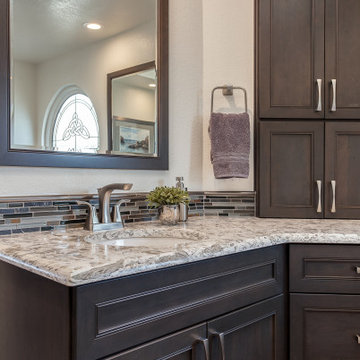
This dream bathroom is sure to tickle everyone's fancy, from the sleek soaking tub to the oversized shower with built-in seat, to the overabundance of storage, everywhere you look is luxury.

We were approached by a San Francisco firefighter to design a place for him and his girlfriend to live while also creating additional units he could sell to finance the project. He grew up in the house that was built on this site in approximately 1886. It had been remodeled repeatedly since it was first built so that there was only one window remaining that showed any sign of its Victorian heritage. The house had become so dilapidated over the years that it was a legitimate candidate for demolition. Furthermore, the house straddled two legal parcels, so there was an opportunity to build several new units in its place. At our client’s suggestion, we developed the left building as a duplex of which they could occupy the larger, upper unit and the right building as a large single-family residence. In addition to design, we handled permitting, including gathering support by reaching out to the surrounding neighbors and shepherding the project through the Planning Commission Discretionary Review process. The Planning Department insisted that we develop the two buildings so they had different characters and could not be mistaken for an apartment complex. The duplex design was inspired by Albert Frey’s Palm Springs modernism but clad in fibre cement panels and the house design was to be clad in wood. Because the site was steeply upsloping, the design required tall, thick retaining walls that we incorporated into the design creating sunken patios in the rear yards. All floors feature generous 10 foot ceilings and large windows with the upper, bedroom floors featuring 11 and 12 foot ceilings. Open plans are complemented by sleek, modern finishes throughout.
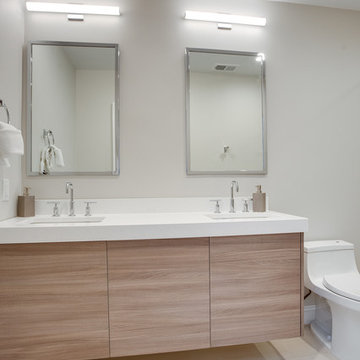
www.elliephoto.com
Kleines Modernes Badezimmer En Suite mit flächenbündigen Schrankfronten, braunen Schränken, Toilette mit Aufsatzspülkasten, grauen Fliesen, Porzellanfliesen, grauer Wandfarbe, Porzellan-Bodenfliesen, Unterbauwaschbecken, Quarzwerkstein-Waschtisch, grauem Boden, Falttür-Duschabtrennung und gelber Waschtischplatte in Washington, D.C.
Kleines Modernes Badezimmer En Suite mit flächenbündigen Schrankfronten, braunen Schränken, Toilette mit Aufsatzspülkasten, grauen Fliesen, Porzellanfliesen, grauer Wandfarbe, Porzellan-Bodenfliesen, Unterbauwaschbecken, Quarzwerkstein-Waschtisch, grauem Boden, Falttür-Duschabtrennung und gelber Waschtischplatte in Washington, D.C.
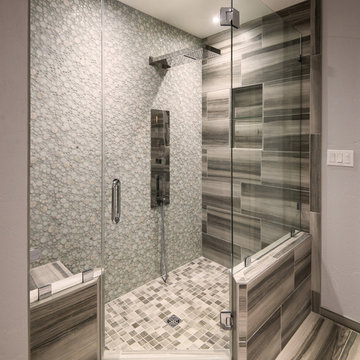
The shower in this bathroom is equally stunning! The shower features custom glass with a 2-way swinging door and an integrated bench. The customer supplied the flush shower control/hand shower as well as the shower head. The tile that runs up the wall from the bathroom floor is Arizona Tile's Africa Silver in a 12" x 24", The tile on the adjacent wall is the same tile used around the fireplace - Emser Tile's Lucente Circle Glass & Stone Blend, while the shower pan is Arizona Tile's African Silver Mosaic in a 2" x 2" square.
Photos By: Scott Basile
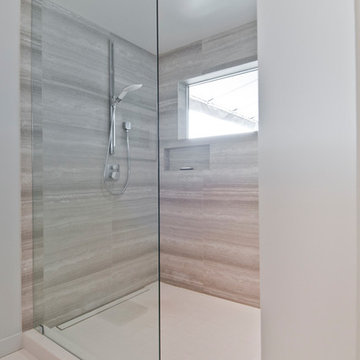
Großes Modernes Badezimmer En Suite mit flächenbündigen Schrankfronten, braunen Schränken, offener Dusche, grauen Fliesen, Kalkfliesen, weißer Wandfarbe, Porzellan-Bodenfliesen, Unterbauwaschbecken, beigem Boden und offener Dusche in Los Angeles
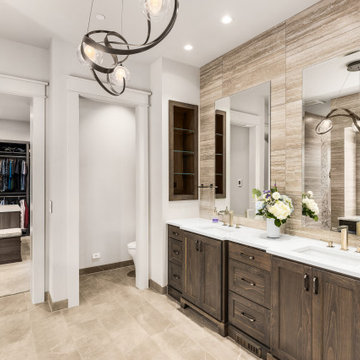
Großes Klassisches Badezimmer En Suite mit Schrankfronten im Shaker-Stil, braunen Schränken, grauen Fliesen, Porzellanfliesen, grauer Wandfarbe, Porzellan-Bodenfliesen, Unterbauwaschbecken, Quarzwerkstein-Waschtisch, grauer Waschtischplatte, Doppelwaschbecken und eingebautem Waschtisch in Portland
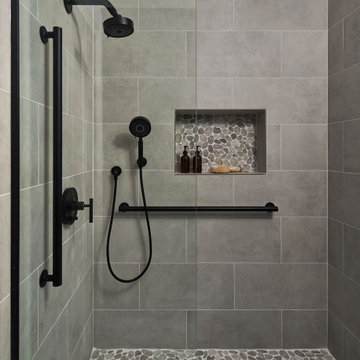
A laundry room, mud room, and 3/4 guest bathroom were created in a once unfinished garage space. We went with pretty traditional finishes, leading with both creamy white and dark wood cabinets, complemented by black fixtures and river rock tile accents in the shower.
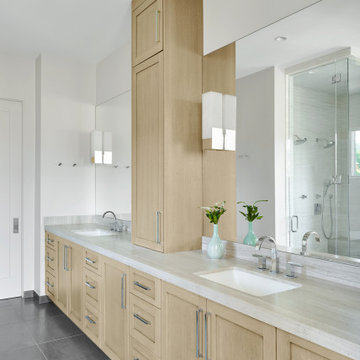
Primary bathroom in Carbondale Colorado.
Großes Klassisches Badezimmer En Suite mit Schrankfronten im Shaker-Stil, braunen Schränken, freistehender Badewanne, grauen Fliesen, Porzellan-Bodenfliesen, Unterbauwaschbecken, Kalkstein-Waschbecken/Waschtisch, grauem Boden, grauer Waschtischplatte, Doppelwaschbecken und eingebautem Waschtisch in Denver
Großes Klassisches Badezimmer En Suite mit Schrankfronten im Shaker-Stil, braunen Schränken, freistehender Badewanne, grauen Fliesen, Porzellan-Bodenfliesen, Unterbauwaschbecken, Kalkstein-Waschbecken/Waschtisch, grauem Boden, grauer Waschtischplatte, Doppelwaschbecken und eingebautem Waschtisch in Denver
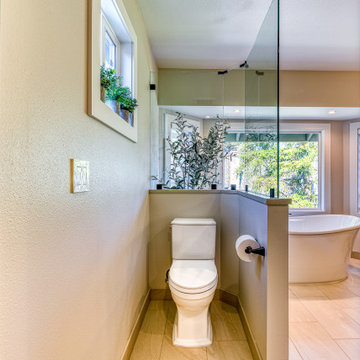
This 90's beauty had an odd layout with a built-in tub deck. It had a closed off layout and was dated with striped wallpaper, tiled countertops and gold fixtures. We removed the tub deck and installed a beautiful, aerated tub, providing a focal point when you walk in. We replaced vinyl flooring with neutral large format floor tile with a tile base. The new shower is larger than was the existing shower, set in a vertical brick set pattern with a beautiful mosaic band running through the niche. The homeowners previously purchased the vanity which is a great finish to this master bathroom.
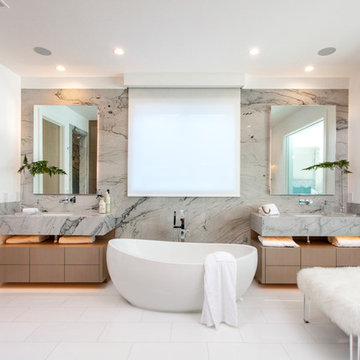
Großes Maritimes Badezimmer En Suite mit flächenbündigen Schrankfronten, braunen Schränken, freistehender Badewanne, grauen Fliesen, Marmorfliesen, weißer Wandfarbe, Porzellan-Bodenfliesen, Unterbauwaschbecken, Marmor-Waschbecken/Waschtisch, weißem Boden und grauer Waschtischplatte in Orange County
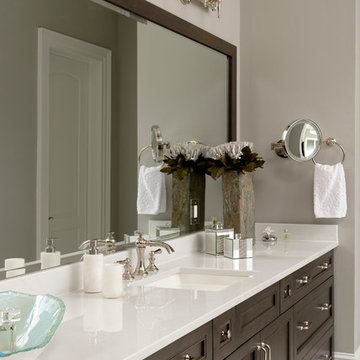
Elegant details highlight his and her bath vanities.
Photography by Bob Narod. Interiors by Kay Kern Design, Hilton Head Island.
Großes Klassisches Badezimmer En Suite mit flächenbündigen Schrankfronten, braunen Schränken, freistehender Badewanne, offener Dusche, Wandtoilette mit Spülkasten, grauen Fliesen, grauer Wandfarbe, Porzellan-Bodenfliesen, Unterbauwaschbecken, Quarzwerkstein-Waschtisch und weißem Boden in Washington, D.C.
Großes Klassisches Badezimmer En Suite mit flächenbündigen Schrankfronten, braunen Schränken, freistehender Badewanne, offener Dusche, Wandtoilette mit Spülkasten, grauen Fliesen, grauer Wandfarbe, Porzellan-Bodenfliesen, Unterbauwaschbecken, Quarzwerkstein-Waschtisch und weißem Boden in Washington, D.C.
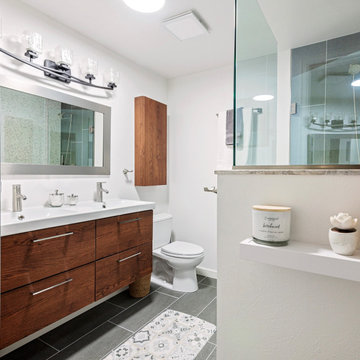
This couple in Boulder, Colorado wanted to new modern bathroom. I redesigned the entire bathroom and gave them the spa like feel they wanted.
Mittelgroßes Modernes Badezimmer mit flächenbündigen Schrankfronten, braunen Schränken, Wandtoilette mit Spülkasten, grauen Fliesen, Porzellanfliesen, weißer Wandfarbe, Porzellan-Bodenfliesen, Mineralwerkstoff-Waschtisch, grauem Boden, Falttür-Duschabtrennung, weißer Waschtischplatte, Duschbank, Doppelwaschbecken und schwebendem Waschtisch in Denver
Mittelgroßes Modernes Badezimmer mit flächenbündigen Schrankfronten, braunen Schränken, Wandtoilette mit Spülkasten, grauen Fliesen, Porzellanfliesen, weißer Wandfarbe, Porzellan-Bodenfliesen, Mineralwerkstoff-Waschtisch, grauem Boden, Falttür-Duschabtrennung, weißer Waschtischplatte, Duschbank, Doppelwaschbecken und schwebendem Waschtisch in Denver

Mittelgroßes Klassisches Badezimmer En Suite mit Schrankfronten im Shaker-Stil, braunen Schränken, freistehender Badewanne, Eckdusche, Toilette mit Aufsatzspülkasten, grauen Fliesen, Kalkfliesen, grauer Wandfarbe, Kalkstein, Unterbauwaschbecken, Quarzit-Waschtisch, grauem Boden, Falttür-Duschabtrennung und bunter Waschtischplatte in Austin
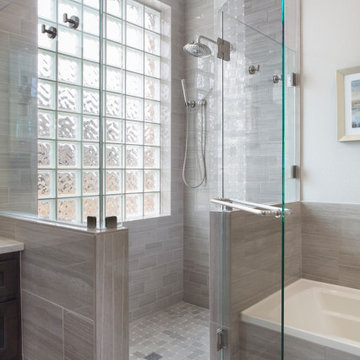
Other neat features of this shower include glass that has been coated with ShowerGuard to prevent dirt, soap residue, and hard water buildup that tends to dull shower glass over time. A long towel rack was mounted on both the inside and outside of the shower door, along with 2 robe hooks on each side of the door. A sleek rain shower head and a separate hand-held shower both in Stainless Steel finish are stunning details in this show-stopping shower.
Final photos by www.impressia.net
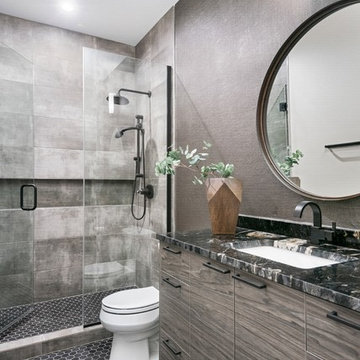
Kleines Modernes Kinderbad mit flächenbündigen Schrankfronten, braunen Schränken, Duschnische, Wandtoilette mit Spülkasten, grauen Fliesen, Porzellanfliesen, grauer Wandfarbe, Porzellan-Bodenfliesen, Unterbauwaschbecken, Granit-Waschbecken/Waschtisch, grauem Boden, Falttür-Duschabtrennung und bunter Waschtischplatte in Chicago
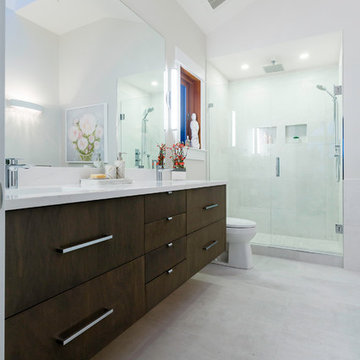
Master Ensuite bathroom with custom floating double sink vanity with drawers, free standing tub and faucet, walk in shower with frameless glass, built-in niche, large format Italian Made tiles, Aqua Brass fixtures.
Badezimmer mit braunen Schränken und grauen Fliesen Ideen und Design
7